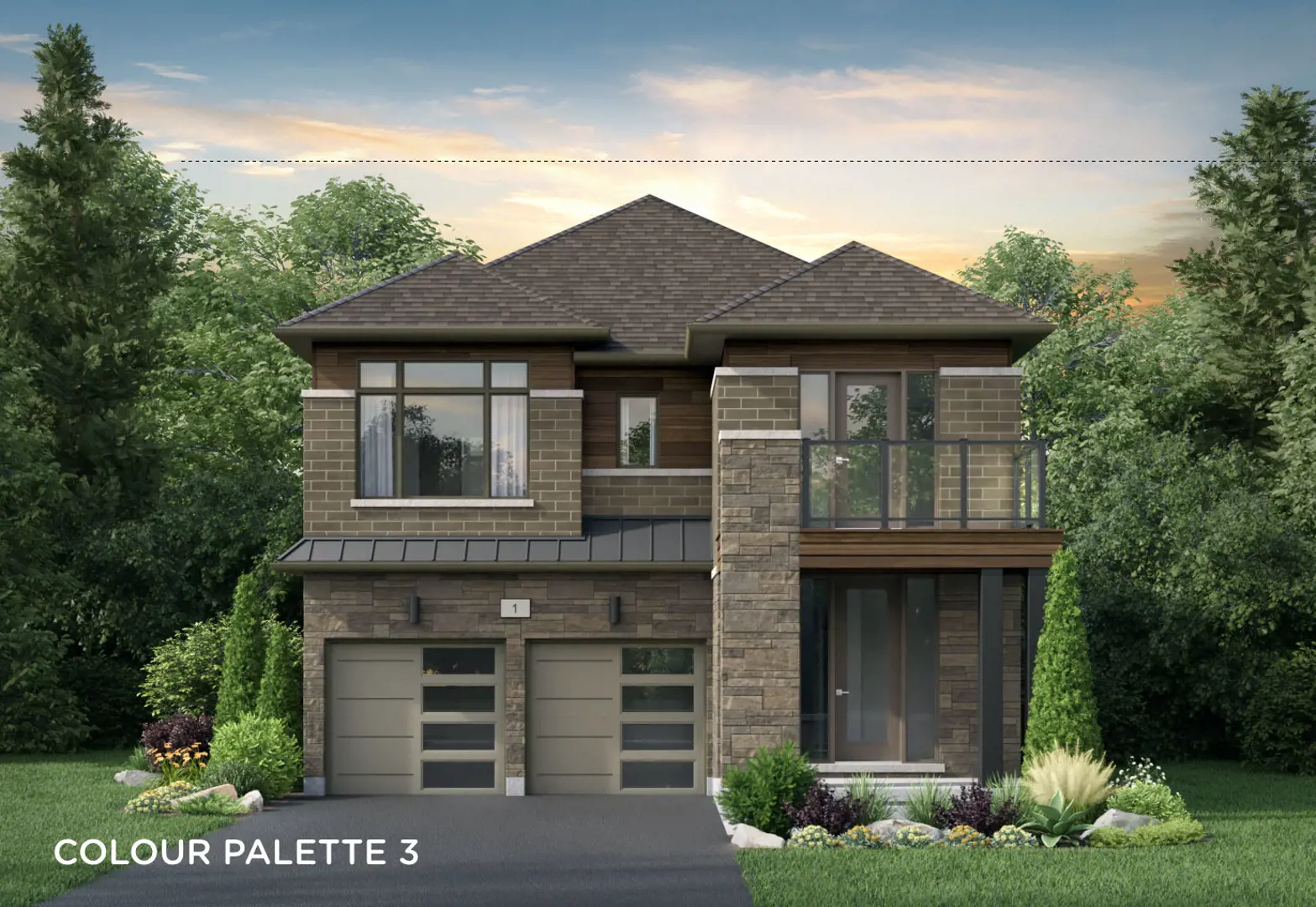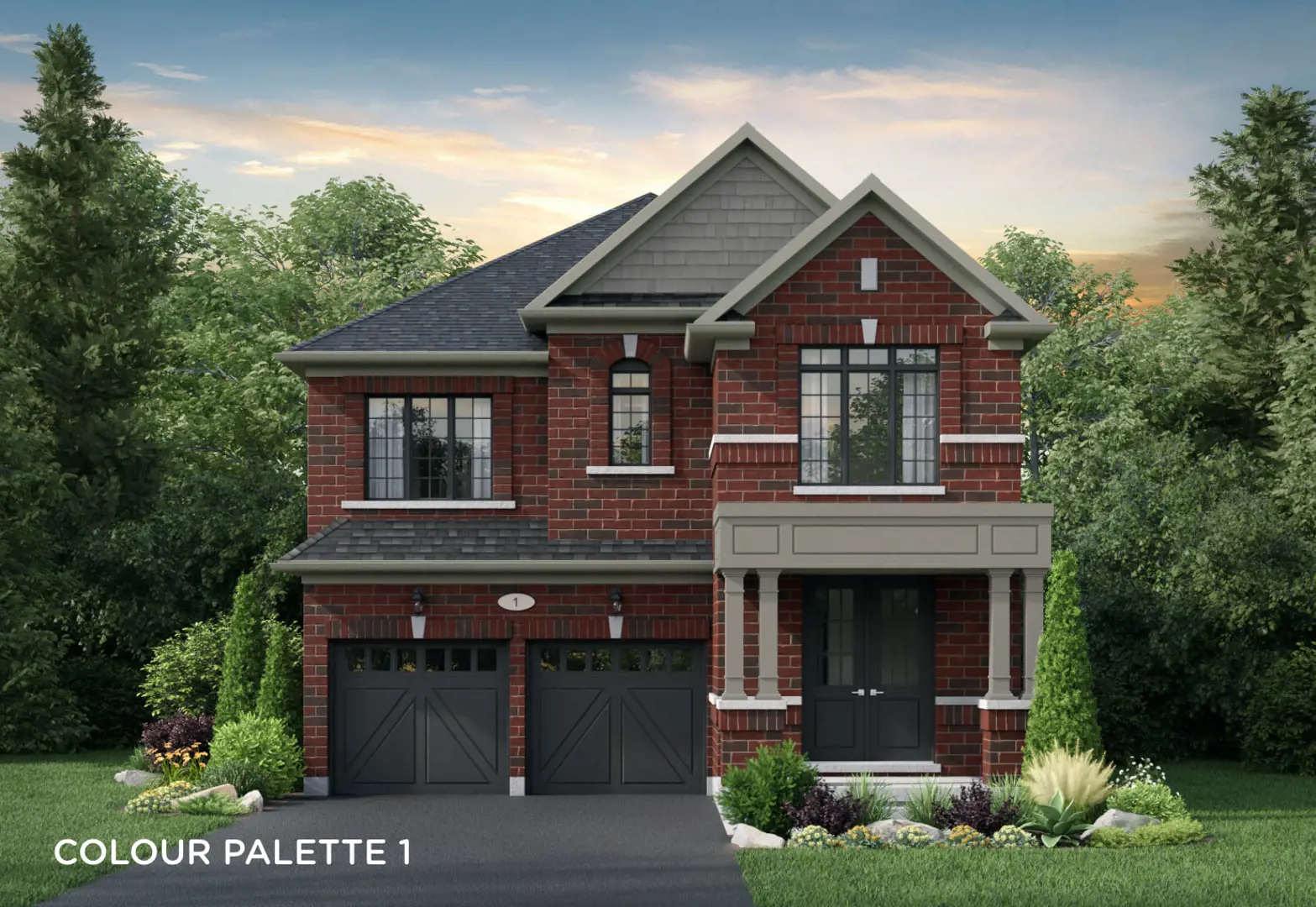付款周期
即将发布!订阅即可第一时间获取最新消息! 立即订阅
优惠政策
- $20,000 CASH CREDIT ON CLOSING
- (Credit to be applied on final closing, non-transferrable)
- PLUS
- $10,000 DECOR STUDIO CREDITS
- (to be used at time of Colour Selection only, inclusive of HST and no cash value)
- PLUS
- 5 Appliances
- *Stainless Steel Fridge, Stove, Dishwasher and White Washer & Dryer
- AND
- Central Air Conditioning
- *Sized Per Model
- *Incentives current as of April 23, 2024
内部设计
EXTERIOR HOME FEATURES
• Colour coordinated, architecturally controlled complimentary exterior treatments from Builder samples (as per elevation).
• Asphalt paved driveway to width of garage.
• Virtually maintenance-free aluminum soffits, fascia, eaves troughs, and downspouts.
• Exterior areas, front and back, to be fully landscaped, graded and sodded.
• Treed areas may be left in natural state (where applicable).
• Walkways to be laid, (as per approved landscape plan).
• Limited 25-year warranty self-sealing asphalt roof shingles with metal valley flashing installed on plywood for pitched roofs, flat overhangs constructed to withstand seasonal weather as per OBC requirements.
• Steel clad insulated ENERGY STAR exterior main door with vinyl frame.
• Sliding glass patio doors (as per plan).
• Durable quality rollup garage door with window inserts (as per house plan)
• High-performing ENERGY STAR Low-E windows double-glazed vinyl casements.
• Two exterior weatherproof ground fault protected electrical outlets, located at front door and rear patio.
• Windows & doors sealed with quality caulking, screens on all opening windows
• Quality exterior light fixtures & door chime.
• Pressure treated rear grilling decks, or patio (as per grade).
• Poured concrete front steps (as per plan).
INTERIOR APPOINTMENTS
• (+/-) 4 ¾” engineered hardwood flooring throughout main floor, second floor and bedrooms.
• Hardwoord stairs and handrail to match engineered hardwood floors and pickets in a wrought iron finish.
• Porcelain tile flooring in front foyer, kitchen, powder room, washrooms, laundry room (as per plan).
• (+/-) 42” linear gas fireplace with dedicated wall switch (as per plan).
• Smooth ceiling in all rooms.
• All interior walls will be finished with 2 coats including primer coat, designer colours from finishes palette, one color to be selected throughout.
• Window and door casing to be (+/-) 2 1/2 ” and choice of classic or modern (+/-) 4” baseboards.
• All interior room doors to be panel style with chrome lever handles
• Closets to be framed and trimmed unless otherwise shown as fullheight slider type with drywall corners.
• Closet doors to be panel or sliding doors (as per plan).
• Ground floor (+/-) 9’ ceiling. Second floor (+/-) 8’ ceilings. Basement (+/-) 7’-8” ceiling.
KITCHEN FEATURES
• Kitchen cabinetry offered in a variety of finishes, styles, and colours.
• Islands, breakfast bars, pantries (as per plan).
• Choice of quartz countertops from Builder samples.
• Choice of backsplash from interior design specifications.
• Bulkheads may be required for mechanical and venting purposes.
• Undermount stainless steel sink with single lever faucet.
• Stainless steel finish appliances including ENERGY STAR slide-in stove/oven combination, fridge, microwave and dishwasher.
• Two speed exhaust stainless steel hood fan with 6” venting to outside over stove area.
BATHROOM FEATURES
• Bathroom fixtures to be all white ceramic or porcelain fixtures and hard surface counter with undermount white sink.
• Vanity sink to be installed in powder room.
• Luxury freestanding tub in primary bathroom (as per plan).
• Porcelain wall tile in tub and shower enclosures to ceiling height.
• Primary bathroom features glass shower with floor tile and double sink (as per plan).
• Mirrors included in all bathroom and powder rooms (as per plan).
• Single lever faucets, in chrome finish, in all bathrooms.
• Bathroom accessories to include chrome towel bar or towel ring, shower curtain rod and toilet tissue holder.
• Privacy locks on all bathrooms.
LAUNDRY ROOM/MUD ROOM
• Laundry room cabinetry offered in a variety of colours.
• 220V electrical outlets for washer and dryer with exterior venting for dryer (where plan permits).
• Drain and water connections for washer, laundry tub as indicated.
• High Quality Washer Dryer either stackable or side by side included (as per plan).
TECHNOLOGY
• Pre-wired for high-speed internet.
• Two(2) cable television prewired locations.
• Seasonal exterior soffit receptacle with interior switching.
• Three(3) USB/outlet combination plugs.
LIGHTING & WIRING
• Selection of up to 10 pot lights throughout main floor.
• LED lighting fixtures provided in kitchen, lobby, laundry, bathrooms, hallway, bedrooms and walk-in closets.
• Smoke and carbon monoxide detector installed (as per OBC).
• White Decora switches and receptacles in finished areas.
• 200-AMP electrical service, circuit breaker panel and copper wiring throughout.
• Conduit for EV charging station located in garage.
• Heavy-duty wiring and receptacle for stove.
• Thermostat wired for furnace and air conditioner.
ENERGY RELATED
• Forced-air, high-efficiency heating system.
• Energy-efficient water saving showerheads and toilet tanks.
• Programmable thermostat for energy savings.
• High-efficiency air conditioning installed sized to unit.
• High-efficiency hot water heating system (rental).
• HRV simplified method – Heat Recovery Ventilation unit for healthier air circulation.
• Above grade finished walls feature R22 insulation with additional R5 insulation on exterior.
• Unfinished basements feature R20 blanket insulation on exterior walls.
• All attics feature R60 insulation
GENERAL CONSTRUCTION
• Poured concrete basement and garage floors.
• Poured concrete basement walls.
• Sump pump as required.
• Pre-primed steel beam support (as per OBC).
• Plywood 5/8” tongue & groove subflooring.
• Quality water supply pipes and ABS drains throughout.
• 2” x 6” wall construction.
• All construction to meet or exceed OBC Sound Transmission Code and Fire rating between units.
• Rough-in for central vacuum throughout, terminating in unfinished areas for future connection.
WARRANTY
• Registered Builder with Tarion. 1-year, 2-year and 7-year warranties (as per Tarion).
• Purchasers agree to pay Tarion enrollment fee on closing as an adjustment.
户型&价格
独立屋 Single-Family Homes
立即咨询
想要在这个页面投广告?
欢迎联系小助手

本网站的资料皆来自于网络公开资料或平台用户、经纪人和开发商上传。本网站已尽力确保所有资料的准确、完整以及有效性。但不确保所有信息、文本、图形、链接及其它项目的绝对准确性和完整性,对使用本网站信息和服务所引起的后果,本站不做任何承诺,不承担任何责任。如果页面中有内容涉嫌侵犯了您的权利,请及时与本站联系。

























