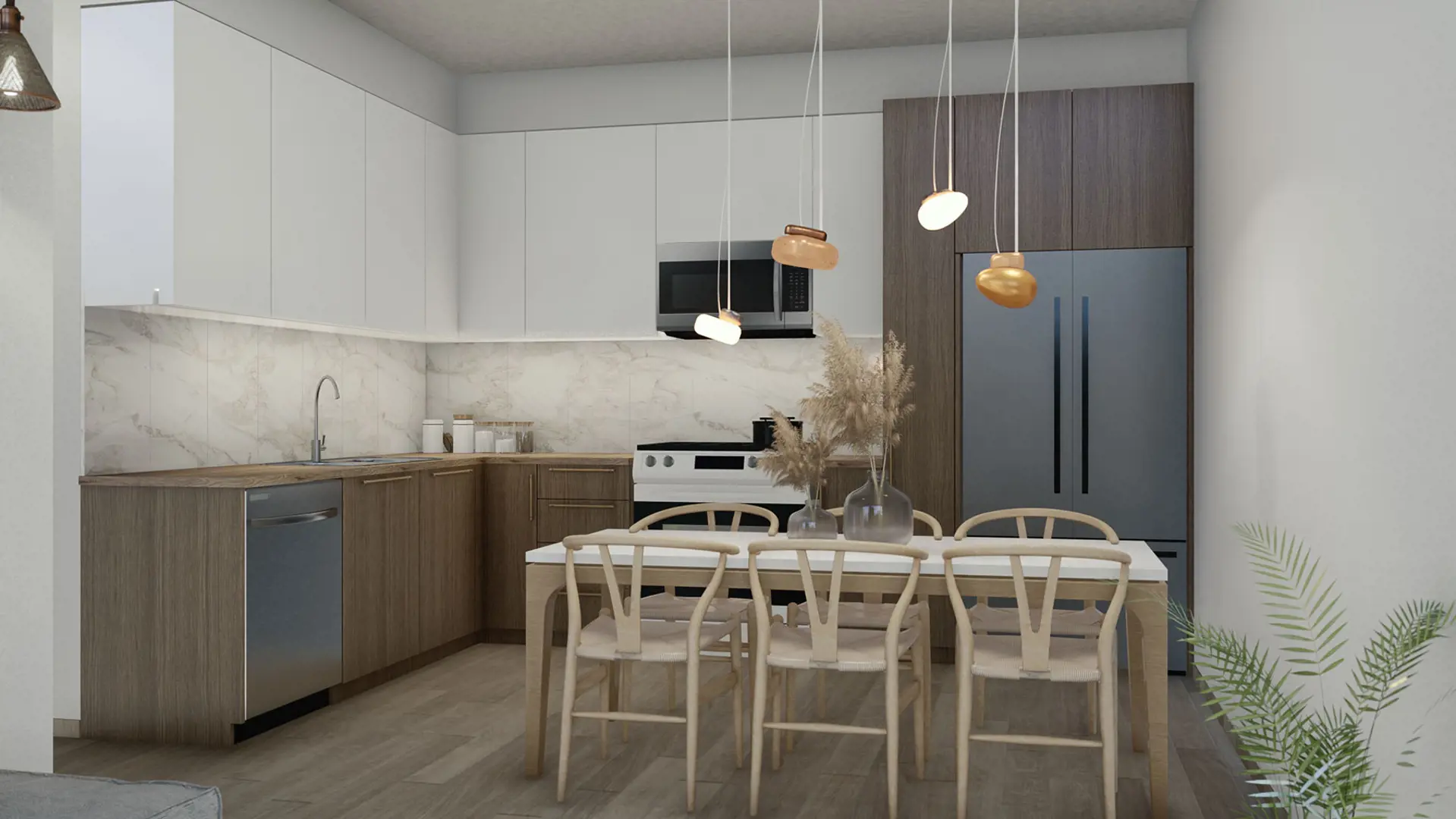项目亮点
- Play Area
- Meeting Rooms
- Lockers
- Pet Spa
- Fitness Studio
- Party Room
- Car Wash Area
- Electric Vehicle Charging Station
- Parcel Delivery
- Mailroom
- Lobby
- Underground Parking
- Bicycle Parking
- BBQ Area
- Lounge
- Green Space
付款周期
即将发布!订阅即可第一时间获取最新消息! 立即订阅
优惠政策
即将发布!订阅即可第一时间获取最新消息! 立即订阅
内部设计
INNOVATIVE CONDO FEATURES
• Passive House-certified Building
• Condo management cost less than $0.40/ sq. ft.
• Superior indoor air quality and ventilation
• Quality construction and sound control
• Improved resilience for climate changes
• Energy savings and reduced environmental impact
• Live/work space
• First floor and commercial spaces with 10’ ceilings
• Dedicated home office space
• Daycare space on first floor
• Underground car parking by unit
• Electric charging provisions
• Sub-metered water and hydro service connections
ENVIABLE BUILDING AMENITIES
• Luxurious lobby with automation
• Parcel delivery service in mailroom
• High-speed internet to all suites
• Car wash area
• Pet spa
• Bicycle parking
• Lockers for purchasers
• Fitness gym
• Party room and lounge
• Meeting rooms
• Shared play area
STUNNING SUITE FEATURES
• Expansive suites with private balconies
• Soaring 10’ ceilings on first floor
• High 9’ ceilings on 2nd to 5th floor
• Compartmentalized HVAC units
• Triple-pane energy efficient windows with argon gas
• Digital door lock and security viewer on suite door
• Energy efficient pivot glass doors to balcony and/or patio, as per plan
• Modern palette of high-quality tiled flooring in foyer, living, dining, bedroom and hallways, as per builder’s standard selection
• Porcelain tiles to kitchen, laundry and bathroom floors
• Modern baseboards and casing trim package
• Textured white finish on ceilings, except kitchen, laundry and bathrooms
• All interior walls primed and painted with high quality latex paint, except bathrooms and kitchens to be painted in semi-gloss, mould resistant paint.
• Closets fitted with shelving in bedrooms and cloak cabinet
MODERN CHEF’S KITCHEN FEATURES
• Open concept gourmet kitchens, as per plan
• Wide selection of cabinetry, as per builder’s standard selection
• Engineered stone or Quartz countertops with 40mm reveal, as per builder’s standard selection
• Stylish backsplash, as per builder standard selection.
• Stainless steel undermount sink with designerselected single lever chrome faucet with pull out spray
• Electrical outlets conveniently located at counter level for small appliances.
• Modern appliance package including: electrical smooth induction stove with oven and front controllers, ducted exhaust, microwave, multi-cycle dishwasher, frost-free large capacity refrigerator with full-size freezer and water dispenser.
SPA-INSPIRED BATHROOM FEATURES
• Exquisitely-styled bathrooms with bathtub or stand-up shower, as per plan
• Imported ceramic tiles with full height tile surround on all walls around tub or shower, as per builder standard selection
• Distinctive solid surface and designer chrome finished faucets
• Designer-selected vanity mirror with custom light fixture in all bathrooms
• Exterior vented exhaust fans in all bathrooms
• Modern white panel entry door with privacy lock
SAFETY & SECURITY FEATURES
• Keyless and intercom main entry door lock with smart phone application controls
• Key fob access system for residents
• Video surveillance of main lobby entrance, indoor visitor and residential parking and other selected zones
• Smoke detectors, dampers and carbon monoxide detectors connected to building alarm
ELECTRICAL & TECHNOLOGY FEATURES
• Energy Efficient LED down lights
• Designer-selected light switches and matchingelectrical outlets
• Stylish ceiling mounted light fixtures above the breakfast bar
• Light fixtures in common corridors and hallways
• Telephone outlets pre-wired, as per plan
• Television cable outlet pre-wired in living room, bedrooms and/or den, as per plan
• Balconies and/or patios equipped with electrical outlets where applicable, as per plan
LAUNDRY FEATURES
• Full-size stacked washer and dryer
THE GREEN ADVANTAGE:
• Energy efficient times air-supply system in common area hallways
• Energy saving efficiency LED lighting throughout the common areas
• Carbon monoxide monitoring system in parking garages to increase energy efficiency of fans used for fresh air distribution
立即咨询
想要在这个页面投广告?
欢迎联系小助手

本网站的资料皆来自于网络公开资料或平台用户、经纪人和开发商上传。本网站已尽力确保所有资料的准确、完整以及有效性。但不确保所有信息、文本、图形、链接及其它项目的绝对准确性和完整性,对使用本网站信息和服务所引起的后果,本站不做任何承诺,不承担任何责任。如果页面中有内容涉嫌侵犯了您的权利,请及时与本站联系。



















