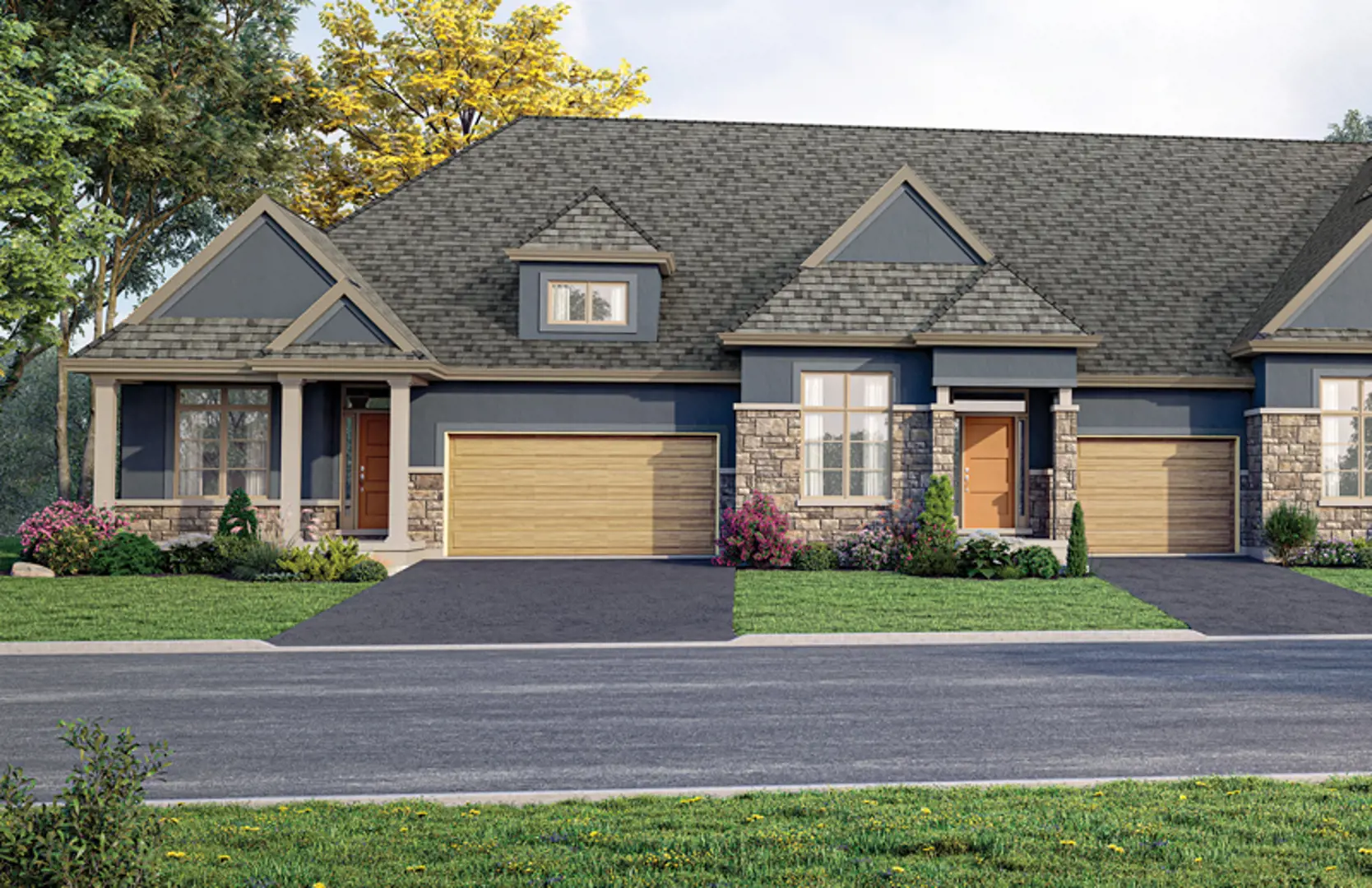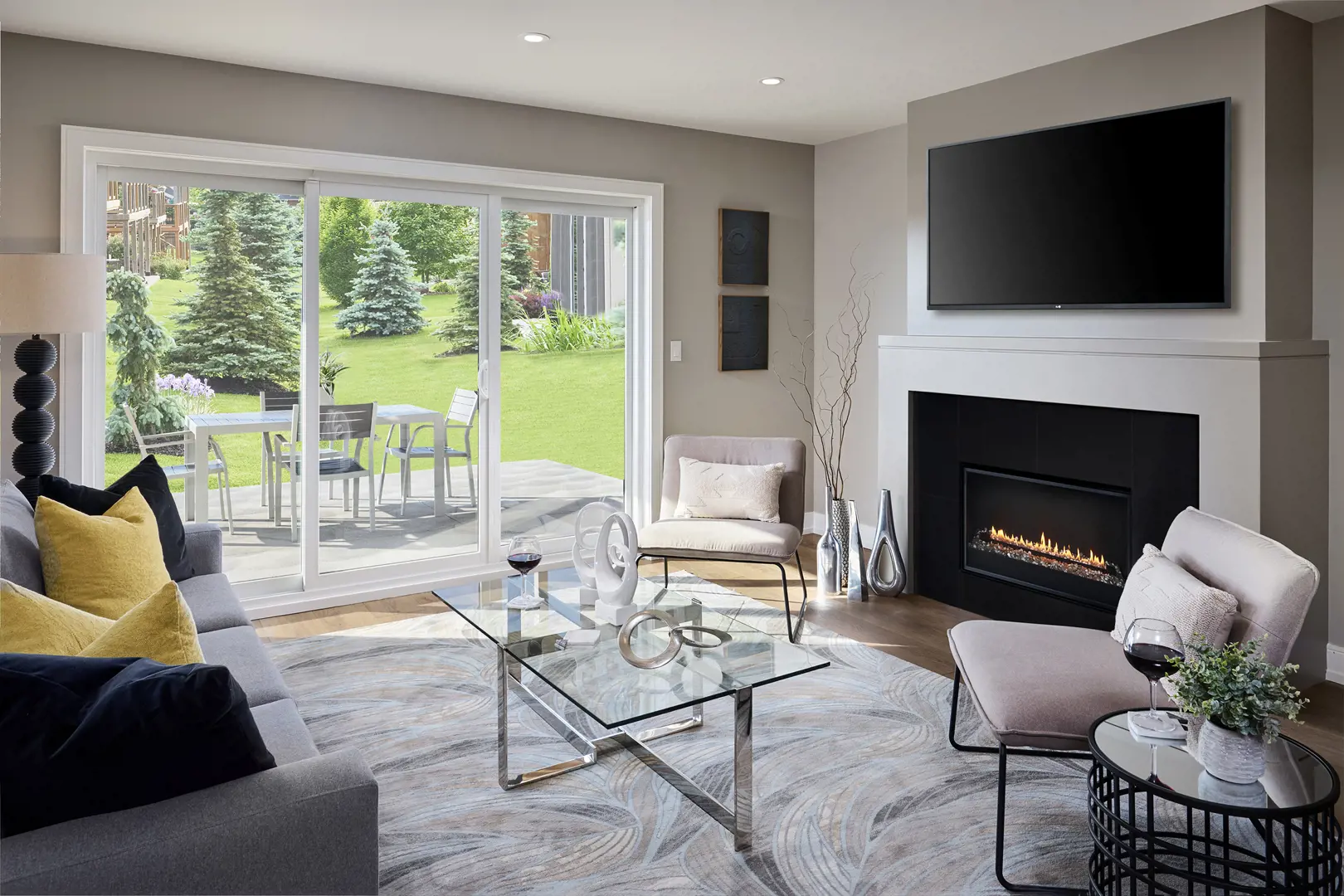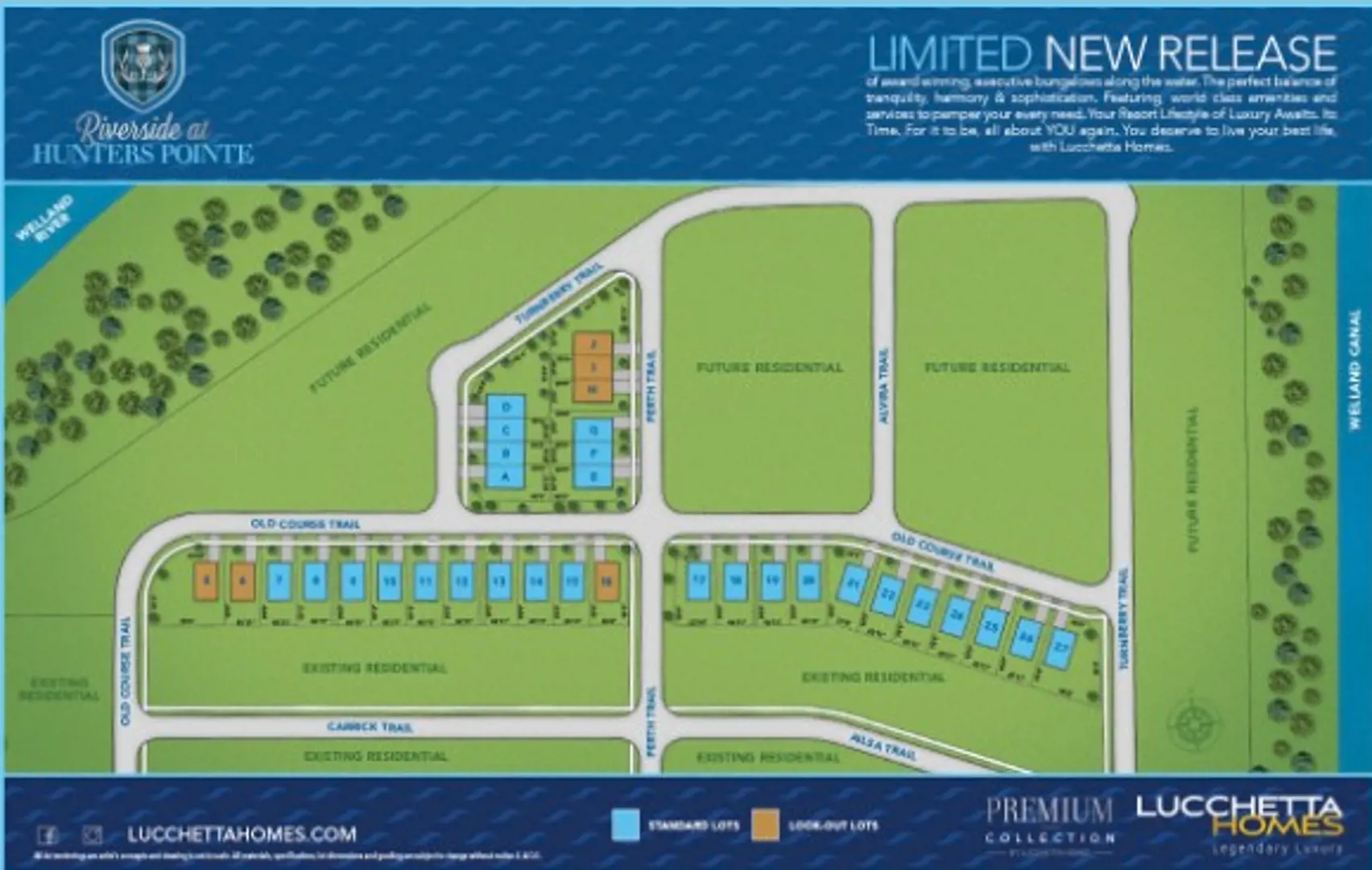项目亮点
- Open Space
- Cards/Games Room
- Tennis Courts
- Sauna
- Indoor Salt Water Swimming Pool
- Jacuzzi
- Library
- Change Rooms
- Community Centre
- Hot Tub
- Fitness Facility
相关费用
- Co-op fee realtors: -
- Cost to purchase storage: -
- Cost to purchase parking: -
- H.O.A. fees: $262.00 (Monthly)
- Average price per sqft: -
- Available unit price: -
付款周期
即将发布!订阅即可第一时间获取最新消息! 立即订阅
优惠政策
即将发布!订阅即可第一时间获取最新消息! 立即订阅
内部设计
ENERGY STAR CERTIFIED HOMES• High efficiency 2 stage motor in furnace with 95% efficiency rating. High efficiency hot water on demand unit 90%EF (rental).• All lighting to be LED for added savings. Air conditioner with upgraded coil for a 14.3 seer rating.EXTERIOR LANDSCAPING• Fully sodded lot graded as per municipal grading plan.• Complete inground sprinkler system to the front and rear yards.• A tree in the front of each home.• Paved driveway and walkway to front door.• Rear pressure treated privacy screen between each unit.• A tree in the rear of each unit.• Poured concrete patio in the rear of each home. In some models, a pressure treated wood deck will be used (if grade does not allow a concrete deck) up to 140 sq. ft. See your sales agent for details.FOUNDATION• 8" poured in place reinforced 20Mpa concrete foundation wall system with keyed in reinforced concrete footing 7’10” high. Optional higher basement walls for grander ceiling heights in the lower levels.• Drainage layer waterproofing membrane with sprayed on damp-proofing on all exterior foundation walls for a dry basement.• Filter clothed weeping tile with extra clear stone around footing perimeter. Connected to sump pump with dedicated breaker and one way valve system.• Poured 25 Mpa concrete floors. Saw cut all slabs for control joints.• Reinforced 32 Mpa concrete exterior garage slabs and porches also with control joint saw cuts.• Oversized steel beams instead of partition walls for more open spaces and future finishing of basement.FRAMING• All framing to (or above) Ontario Building Code.• All lumber kiln dried grade.• All floors to be 3/4” high performance subflooring, glued and screwed.• All 2x10 floor joists, 2x6 exterior wall framing.• 9' ceilings on main floor. Great room with a decorative +/- 11’ tray ceiling. Vaulted ceiling in townhomes as per plan.• Engineered truss roof with 3/8” roofing ply.WINDOWS AND DOORS• Dashwood, all vinyl windows with upgraded frame colors & high performance glass, low ”E” and argon gas fill.• Upgraded Dashwood painted fiberglass front door system with upgraded designer hardware. Gripset and door lock in different finishes (from builders’ samples) for a designer touch!• Sealed decorative grills on front elevations as per plan. Privacy rain glass for main floor bathroom windows (where applicable).• All upper level venting windows - “easy opening casement style/removable screens / cranking window operators (1 in each room).• 2 pt locking system for all operating casements.• Steel insulated sectional overhead door with a rough-in for a garage door opener.ROOFING• Limited lifetime designer fiberglass, self sealing, shingles with aluminum valleys and drip edge.• Ice and Water shield in all valleys and dormer sides. Roof venting on rear elevations.EXTERIOR FINISHES• All Clay brick exterior chosen from builders large selection. Optional stone exteriors or stone accents are available.• Stucco or board and batten accents as per plans.• Maintenance-free fiberglass columns (front elevation only where applicable as per plan).• Engraved Stone street number on front elevation (where applicable).• Includes a maintenance free aluminum soffit, fascia and eaves.• Fine detailing Everywhere.INSULATION, DRYWALL & PAINT• R20 + R5 in the exterior walls, R60 blown insulation in the attic.• Basement to be insulated with R20 6" above floor height and vapor barrier for comfort and efficiency.• An external air barrier system with taped joints and opening for a draft free home.• All drywall construction including garage. All ceilings to be knocked down textured except garage and bath(s), which are to have a smooth finish.• 2" smooth borders on all textured ceilings.• Resilient channel on all insulated ceilings.• All interior walls painted with one coat of primer and two coats of latex paint. Two wall color choices from builders samples. All interior and exterior trim to be painted with Alkyd latex paints. The color for all interior trim is to be “Lucchetta White”.• Garage Painted with one primer and one finish coat of paint.• Smooth Ceilings to be primed and finished with white ceiling paint.HEATING AND AIR CONDITIONING• Natural gas high efficiency forced air furnace.• Complete central air conditioning system.• Engineered heating/cooling system.• Digital programmable thermostat.• Natural gas, energy star rated hot water on demand unit (rental).• ERV system for added humidity control and energy efficiency.PLUMBING• The Water Piping is done with IPEX system including a master shutoff. Water is hypo-allergenic and the system is less likely to leak as there are fewer joints• Faucet Set(s) - Moen Brantford, Eva or Voss with anti scald valves in chrome. Upgraded optional faucets available.• Maax free standing tub with luxury faucet set as per select plans. • Ensuite Includes a China wash basin.• American Standard low water consumption elongated 'right height' toilet.• All Toilets, showers and tubs in white. All faucets to be in chrome.• Double stainless steel kitchen sink with single lever Moen faucet in chrome.• Dishwasher rough-in.• Two exterior hose taps with one in the garage and one in the side or rear of the home (as per plan).• Optional rough-in for a future three piece washroom in the basement for an added charge.• Mirolin 4 ft. acrylic showers with molded seat and accessory shelf. Moen anti scald faucet. Optional tiled showers available.Optional doors available.ELECTRICAL• 200 amp breaker type panel. All copper wiring.• Rough-In for 6 outlets. Purchaser’s choice of either cable, internet or phone.• Decora toggle type switches. All plugs and switches at right height for handicapping.• Rough-In for a central vacuum system.• High powered bathroom exhaust fans, vented to the exterior, on a separate switch from lights.• Optional home theatre wiring, in home sound system and complete home automation available.• Interconnected smoke detectors and carbon monoxide detectors on each level all as per O.B.C.• Safe GFI receptacle for all washrooms.• 220 receptacle for dryer and stove. Dryer vented to exterior.• Door chime at front entrance.• Two weatherproof electrical receptacles, one located in the front porch and one in the rear of the home.• Receptacle for garage door operator and low voltage wiring rough-in to rear door.• Complete security system with monitoring fees paid through association dues.• Allowance of $1,500.00 for all light fixtures.INTERIOR TRIMS• Upgraded Colonial Poplar trim package with 3”casings and 5 1/4” baseboards.• Upgraded interior smooth doors from builders’ samples.• Plenty of storage areas with an organizer for the master bedroom, double row of shelves in the second bedroom and a single row of shelving for all other closets. Linen to have four rows of shelving.• Stained oak handrails and carpeted staircase, stained oak spindles or wrought iron spindles from builders’ samples as per plan where applicable.• Optional customized fireplace mantles and entertainment units available.• Satin, Nickel or Aged Bronze levers with matching door hinges. Door hardware as per builders’ samples.• Privacy locks for all bathrooms.• Heavy duty pocket door hardware. *limited time offerFLOORING• Designer oversized porcelain and ceramic tile in foyer, kitchen, laundry and bath(s) from builders’ standard samples.• High density upgraded underpad with superior grade carpets including berbers.• All flooring to be chosen from builders’ samples by the purchaser.CABINETRY• Handcrafted Kitchen Cabinets with 7/8 one-piece doors and drawers. Maple, walnut and oak cabinets available as an upgrade. Wide selection of elegant finishes. Furniture Base Island.• Quartz countertops in kitchen, ensuite, bath(s) and laundry from standard builders’ samples as per plan.• Upper cabinets to include a trim molding and a light valance for optional undercounter lighting.• Dove tailed drawers with soft closing hardware and pots and pans drawers.• All plywood interior cabinets.• Flush height breakfast bar on islands (where applicable) from standard builders’, samples.• Undermount sinks available for optional granite countertops (if applicable).• Maple cabinetry for vanities with hidden toe kick.• Ensuite bathroom is to include a cabinet with doors and drawers as per plans and a quartz countertop.• Main floor bathroom is to include a cabinet with doors and drawers as per plans and a quartz countertop.• Flat panel laundry to include a cabinet with 2 doors for a built-in sink with a quartz countertop• Wall mounted freestanding stainless exhaust fan (chimney style) over stove.• All quartz from standard builder's samples.SERVICE• *6 Hours of personalized decorator consultation to choose colors and finishes from standard builders’ samples.• Professional cabinet consultation with the cabinet manufacturer for kitchen and vanity selections in the manufacturer's own showroom.• Meeting with builder or representative at various stages on construction (eg. site meeting for layout of electrical plugs and switches and light fixtures at framing stages). Floorplan customization available for additional fee.• Building location survey plan (on closing).• Pre-closing owner orientation.• Water meter installation.• *Exclusive builder rates from Cogeco cable. (see sales rep. for details).WARRANTIES• Guarantee on workmanship and materials in accordance with Tarion seven year new home warranty.• Lucchetta Homes review of your home for minor deficiencies after one year.SPECIAL EXTRAS• *One time Club House indemnification fees paid ($7500.00 value) for membership into community centre and activities
户型&价格
镇屋 Townhomes
独立屋 Single-Family Homes
立即咨询
想要在这个页面投广告?
欢迎联系小助手

本网站的资料皆来自于网络公开资料或平台用户、经纪人和开发商上传。本网站已尽力确保所有资料的准确、完整以及有效性。但不确保所有信息、文本、图形、链接及其它项目的绝对准确性和完整性,对使用本网站信息和服务所引起的后果,本站不做任何承诺,不承担任何责任。如果页面中有内容涉嫌侵犯了您的权利,请及时与本站联系。






























