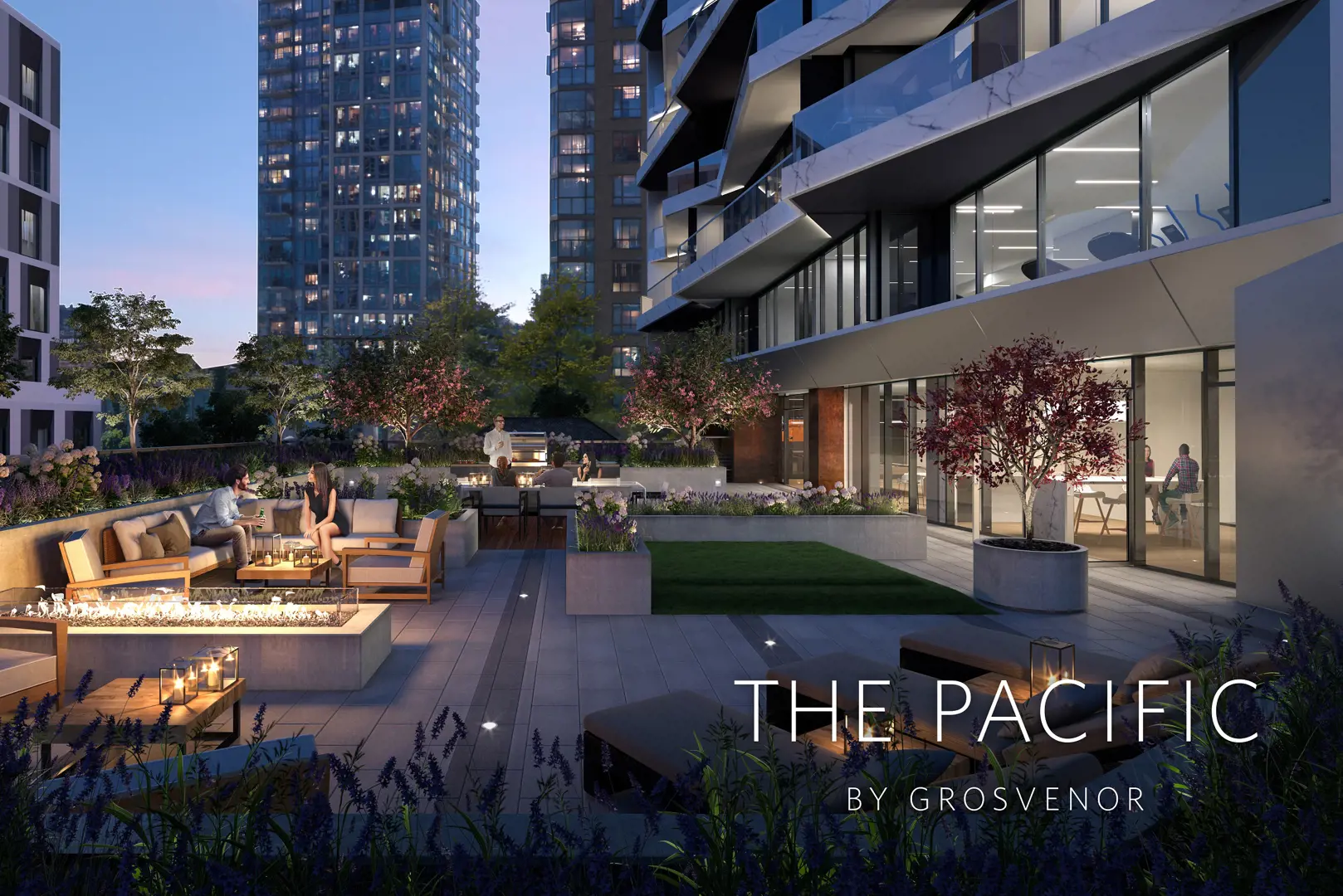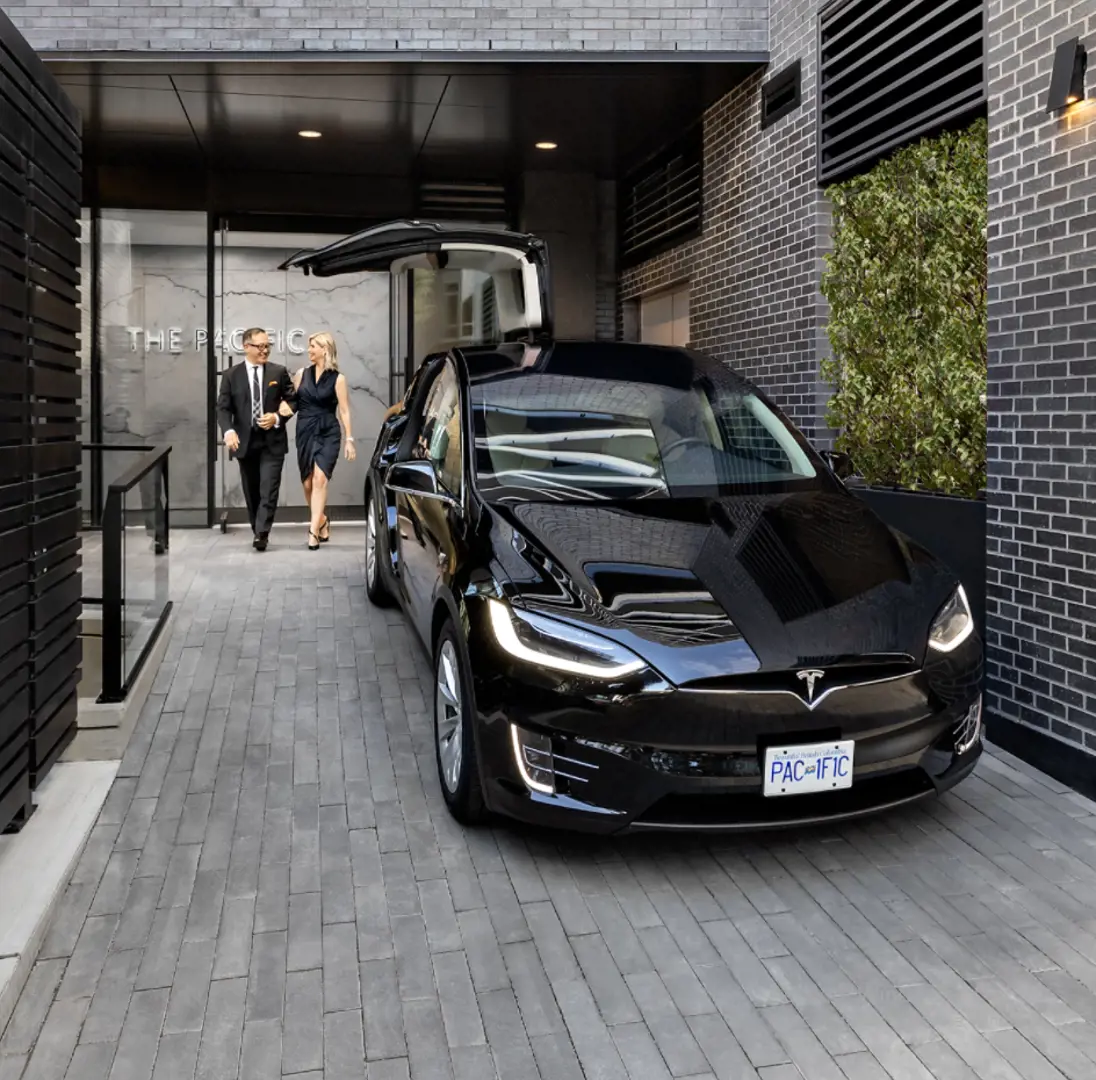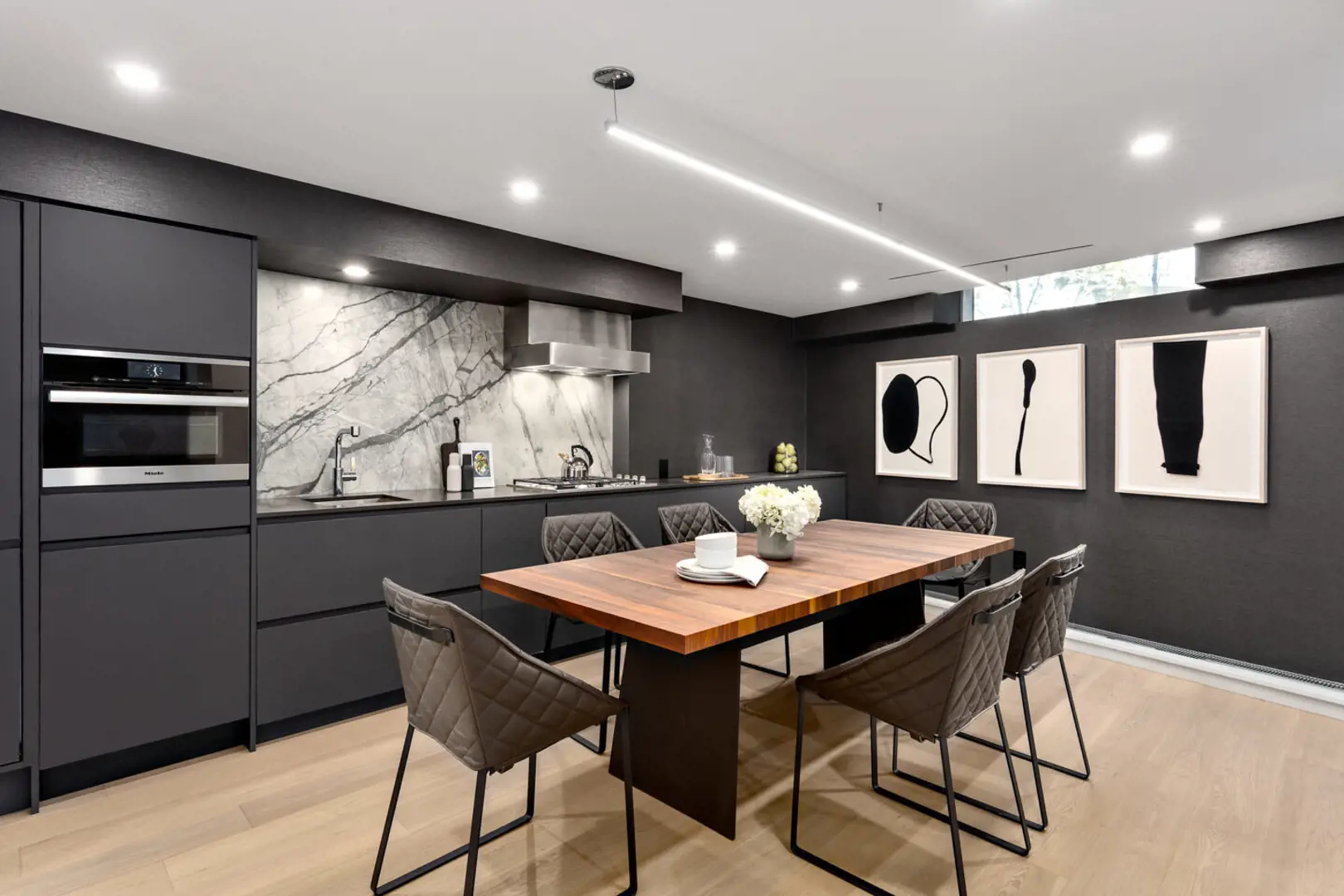相关费用
- Average price per sqft: $3066 per SqFt
- Available unit price: -
- Co-op fee realtors: 3.0000%
- Cost to purchase parking: -
- Cost to purchase storage: -
付款周期
优惠政策
- $25,000 credit on 1 beds and 5% credit on 2 & 3 beds (Q1-2024)
内部设计
DESIGN & LIVING · Select from two refined colour palettes: light and dark · Premium wide-plank engineered hardwood oak flooring in living areas and bedrooms · Custom over-height doors and windows · Custom Italian master and walk-in closets by Snaidero · Sleek window shades · Efficient heating and air-conditioning with linear diffusers · Designed to meet LEED® Gold standards · Outdoor living areas span the width of each home on the east and west facades and are equipped with water (select homes), gas and power connections · Energy-efficient triple-glazed windows on the north and south facades SNAIDERO KITCHENS · Custom Italian flat-panel cabinetry and integrated appliances by Sub-Zero, Wolf and Miele · Deep pull-out drawers with nested internal organizers · Integrated pulls and soft-closing doors and drawers · Custom cutlery organizers and non-slip liners · Polished composite quartz countertops · Marble slab backsplash · Linear LED under-cabinet lighting · Polished chrome kitchen faucet with hand spray by Dornbracht · Contemporary under-mount stainless steel sink by Julien · Integrated garbage, recycling and compost centre PREMIER PROFESSIONAL-GRADE APPLIANCE PACKAGE: · 30" or 36" gas cooktop by Wolf · 24" or 30" convection oven by Wolf · 24" or 30" microwave by Wolf · 30" or 36" integrated hood fan by Faber · 30" or 36" integrated refrigerator with freezer drawers by Sub-Zero · 24" integrated dishwasher by Miele ADDITIONAL KITCHEN FEATURES IN SELECT HOMES: · Custom kitchen islands maximize storage and dining space · Automated upper cabinets open and close with one touch · Pull-out tray and towel holders · 12" or 18" full-height pull-out pantry · 24" integrated wine fridge by Miele · 18" integrated freezer column by Sub-Zero BATHROOMS · Large-format marble tile across walls and floors · Custom Italian floating vanities by Snaidero · Deep pull-out drawers with nested internal organizers and non-slip liners · Integrated pulls and soft-closing drawers · Polished composite quartz countertops · Contemporary under-mount sinks by Duravit · Dual-flush toilets by Duravit · In-floor heating by NuHeatTM · Custom vanity mirrors with integrated lighting and storage in master bathrooms · Wall-mount polished chrome plumbing fixtures by Dornbracht with rain showers in master bathrooms LAUNDRY · High-effciency washer and ventless dryer with state-of-the-art heat pump technology by Miele ADDITIONAL LAUNDRY FEATURES IN SELECT HOMES: · Polished composite quartz countertops · Open shelving and polished chrome hanging rod · Custom flat-panel cabinetry · Contemporary faucet and under-mount sink SECURITY · Three elegantly-appointed elevators with restricted floor access · Electronic fob-access control system · Secure visitor access system · Video monitoring of building entry points · Secure underground parking and storage · Secure bicycle storage rooms · Integrated wall safes provided in homes larger than 1,000 sq.ft. and available as an upgrade for smaller homes TECHNOLOGY · Integrated telecommunications package by Millson · Residential technology upgrades by Millson · Electric vehicle charging upgrade available for every parking stall WARRANTY · 2-5-10 New Home Warranty AMENITIES · 24-hour concierge service in an exquisite over-height lobby · A private driveway is connected to a secondary lobby entry · Well-appointed multi-purpose lounge with entertainment and flexible seating areas · Landscaped and illuminated outdoor terrace with barbeque, generous seating and dining areas and a natural children’s play area · Well-equipped and air-conditioned fitness centre designed in collaboration with Elite Performance
户型&价格
公寓 Condos
立即咨询
想要在这个页面投广告?
欢迎联系小助手

本网站的资料皆来自于网络公开资料或平台用户、经纪人和开发商上传。本网站已尽力确保所有资料的准确、完整以及有效性。但不确保所有信息、文本、图形、链接及其它项目的绝对准确性和完整性,对使用本网站信息和服务所引起的后果,本站不做任何承诺,不承担任何责任。如果页面中有内容涉嫌侵犯了您的权利,请及时与本站联系。






















