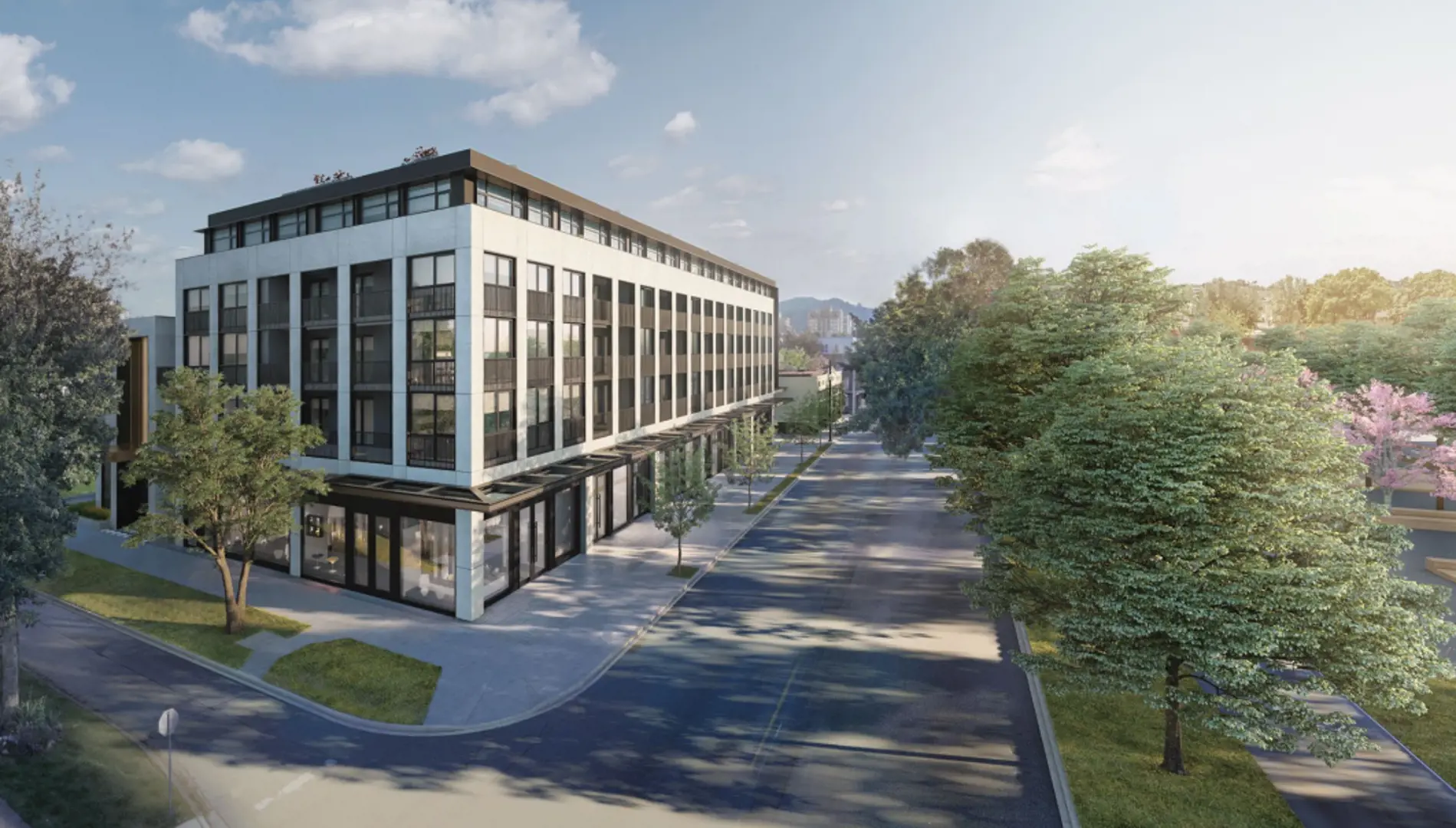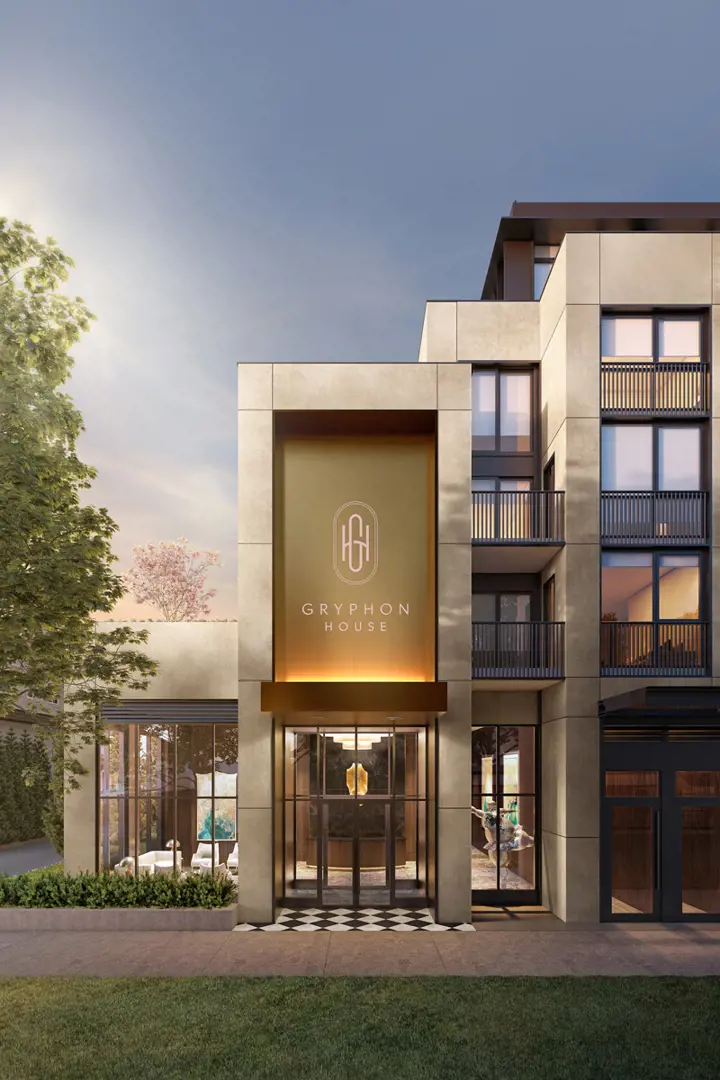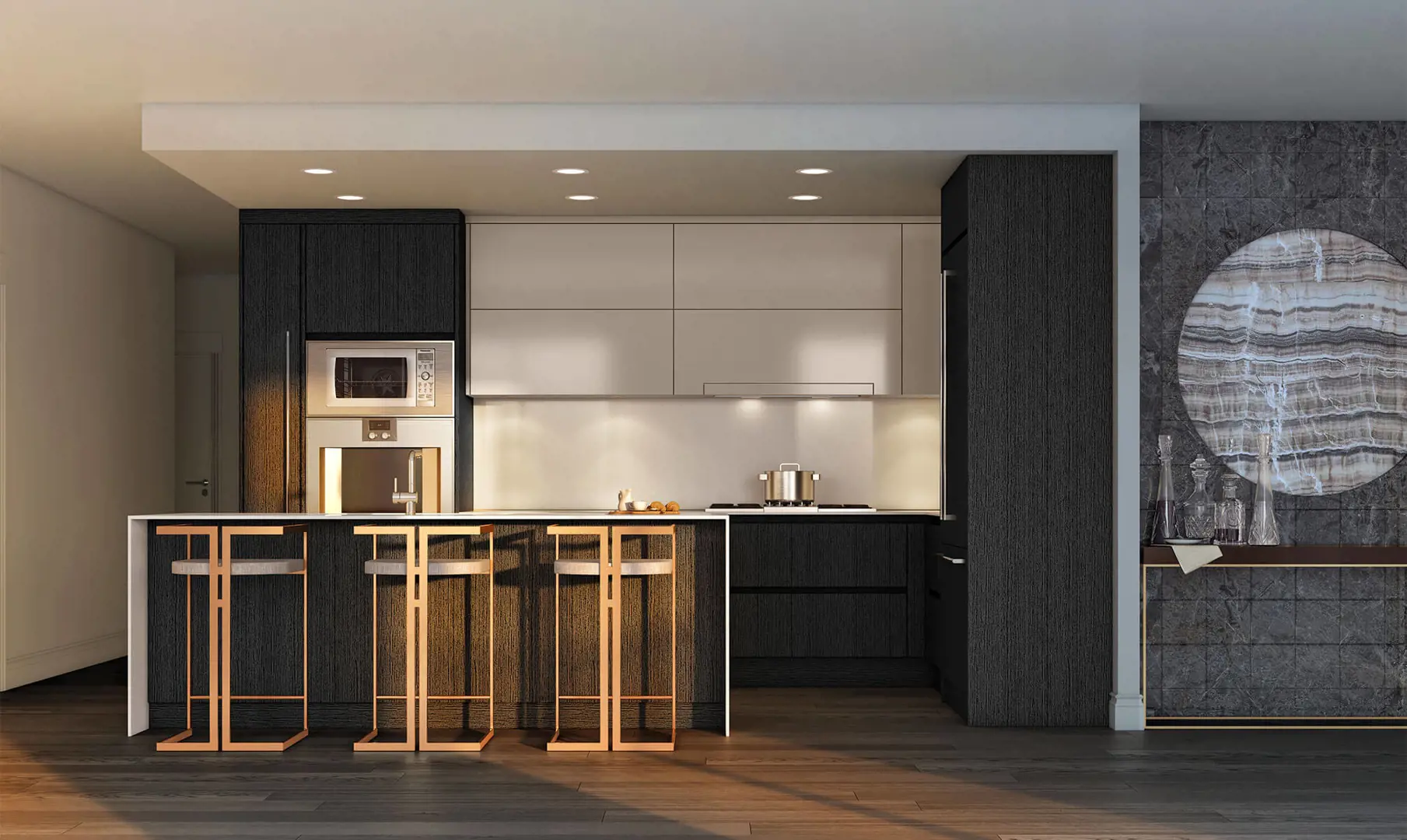相关费用
- Co-op fee realtors: 2.0000%
- Cost to purchase storage: -
- Cost to purchase parking: Included in the purchase price
- C.C/maint: $0.66 Per SqFt per Month
- Average price per sqft: -
- Available unit price: -
付款周期
优惠政策
- Offer dependent (Q3-2023)
内部设计
MODERN HOMES. TIMELESS GRANDEUR — British -inspired classic contemporary concrete architecture features premium E urOpean stone cladding — Illustrate your space with your choice of sophisticated colour palettes, Turner or Banksy — Custom entry portal welcomes you home with millwor k trim, suite number and light — Townhomes feature double car park private garage and direct home entry — Penthouses feature private rooftop patios with gas and water bib — Exterior power outlet and gas bib on balconies or patios or terraces — Unusually grand, fully furnished residential car park receiving lobby creates an unexpected moment of entry — Extensive landscaping and planting areas include beautifully designed gardens and planters THE ART OF DESIGN — Interiors feature expansive floor-to-ceiling windows with pivot operable windows (select homes) — Wide-plank engineered oak hardwood flooring creates classic elegance throughout each home, bathrooms excepted — Consistent air quality and temperature assured with energy-efficient air conditioning, heating, and ventilation system — Natural light control with roller shade window coverings on all exterior windows — High efficiency, ultra-quiet stackable front-load washer and dryer — Capacious 9’ high ceilings in all living areas (most homes) — Custom mill work master bedroom closets with thoughtful storage organizers — Generous in -suite storage rooms to simplify your space (most homes) EUROPEAN KITCHENS — Strikingly elegant, generously spacious contemporary European-made duo-tone wood grain kitchens — Thoughtful design finishes include under- cabinet lighting, soft-close hardware, drawer organizers and under-sink recycling compartments — Antibacterial quartz slab countertop with water faII kitchen island and bac ksplash, features heat and sc ratch resistant for your family’s health and safety — Lower cabinets feature matching wood- grain look recessed pulls — Double-basin undermount stainless steel sink is completed by a Grohe polished chrome pull-down faucet — European integrated appliances package includes: > Gaggenau 36* French -door refrigerator with integrated panel and ice-maker > Gaggenau 30" electric convection built-in wall oven > Fulgor Milano 36" gas cooktop with five multi-ring burner including wok-burner > 36” hood integrated hood fan > Bosch 24’ ultra-quiet integrated panel dishwasher — 30" microwave with trim kit — 24” under-counter wine fridge (most homes) MASTER ENSUITE — Bathroom vanity features soft-close drawers, under mount sink and Grohe single-lever polished chrome faucet — Oversized mirror with custom lantern light fixtures is flanked by separate recessed medicine cabinet — Antibacterial quartz backsplash and countertop uniquely purifies your pace — Large -format porcelain tiles wrap the walls — Walk-in full- length shower with frameless glass door features Grohe handheld shower (most homes) — Deep soaker tub offers sloped lumbar support for an immersion in true luxury — DuaI flush toilet with soft—close seat — NuHeat in-floor heating offers programmable controls for personal preference SECOND & THIRD BATHROOM — Bathroom vanity features soft-close drawers, undermount sink and Grohe single-lever polished chrome faucet — Mirror with elegant linear lighting fixtures cast soft light for beauty of ref lection — Seamless antibacterial quartz backsplash and countertop — Large-format porcelain tile wall surrounds — DuaI flush toilet with soft—close seat — Combination shower and deep soaker tub with sloped lumbar support DISTINGUISHED & SECURE — Triple pane exteior windows maximize energy efficiency and sound proofing — Victorian-inspired classic chequered entryway with attentive concierge service — Encrypted security key fob building access system offers peace of mind — Restricted floor access via two high—speed elevators — Secure underground parkade complete with EV-ready parking stalls
户型&价格
公寓 Condos
立即咨询
想要在这个页面投广告?
欢迎联系小助手

本网站的资料皆来自于网络公开资料或平台用户、经纪人和开发商上传。本网站已尽力确保所有资料的准确、完整以及有效性。但不确保所有信息、文本、图形、链接及其它项目的绝对准确性和完整性,对使用本网站信息和服务所引起的后果,本站不做任何承诺,不承担任何责任。如果页面中有内容涉嫌侵犯了您的权利,请及时与本站联系。






















