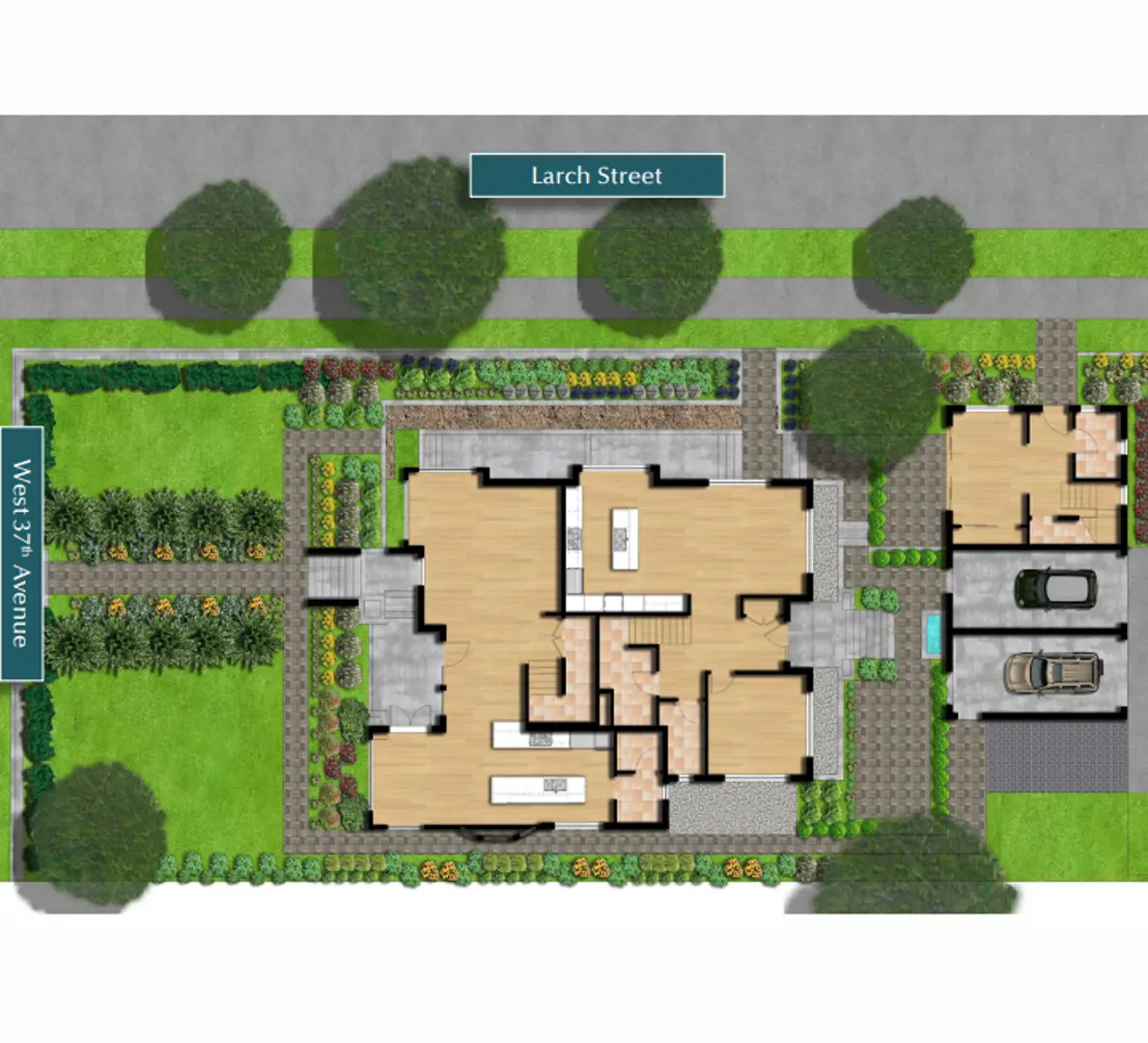项目亮点
- Outdoor Space
付款周期
即将发布!订阅即可第一时间获取最新消息! 立即订阅
优惠政策
即将发布!订阅即可第一时间获取最新消息! 立即订阅
内部设计
KITCHENS THAT SIZZLE
• Flat cabinets with 1 1/2” Oak Monet shaker in Hale Navy and Super White
• Quartz counters in honed fnish
• Bianco Carrara Giola marble backsplash in honed finish
• Under cabinet accent lighting
• Breakfast bar island with seating
• Hand blown clear seedy glass and antique brass pendants
• Polished brass Bauhaus pulls
• Fisher & Paykel appliances:
• 36” panel ready French door refrigerator and freezer
• 24” panel ready dishwasher
• 36 “ stainless steel gas range, 5 burners (Alder, Birch)
• 36” stainless steel gas on steel cooktop (Cedar)
• 30” stainless steel self-cleaning 10 function oven (Cedar)
• Inca SD professional stainless steel built-in range hood
• 24” stainless steel combination microwave oven (Cedar)
• Built-in stainless steel Panasonic microwave (Alder, Birch)
• Fireclay white ceramic farmhouse sink (Alder South, Cedar)
• Undermount Blanco stainless steel kitchen sink (Alder North, Birch)
• Champagne bronze pull-down kitchen faucet
Laundry
• Large format matte fnish two toned checked foor tile (Cedar)
• Hand pressed Spanish subway tile in matte white fnish (Birch, Cedar)
• Blomberg compact white front load washing machine and electric air vented dryer, 24” (Alder)
• LG 5.2 cu.ft. stackable black front load steam washer and LG 7.4 cu.ft. steam vented dryer (Birch, Cedar)
DESIGNER BATHROOMS
Main
• Large format dark Emil Nordika foor tile
• Organic large format Terrazo accent wall tile
• Decorative light fxture in aged brass fnish
• White undermount porcelain sink
• Hale Navy painted fnish cabinetry
• TOTO Aquia elongated toilet
• Champagne bronze plumbing fxtures
• Contemporary brushed gold metal pulls
• White acrylic tub insert
• Frameless shower glass partition
Ensuite
• Large Format black Lenoardo Azuma foor tile
• Matte fnish marble porcelain wall tile
• White Oak foating fnish cabinetry with motion sensor lights
• Burnished brass Restoration Hardware pulls
• Clear organic seedy glass and brass decorative sconce
• Champagne bronze plumbing fxtures
• Mosaic-tile shower pan
• Frameless shower glass partition
Powder
• Steel Wool painted fnish foating cabinetry
• Diamond Ossini matte wall tile
• Quartz counters in suede fnish
• Decorative light fxture in natural brass fnish
• Matte fnish white concrete vessel sink
• Champagne bronze plumbing fxtures and wall mounted faucet
DESIGNED TO DWELL
• Modern character restoration thoughtfully created by a best-in-class Vancouver-based consultant team
• Combination of modern and traditional elements throughout the exterior
• Dedicated outdoor space for each home and shared access to the central Colonnade Lawn
• Garden setting with mature trees, shrubs and fowering plants
• Exterior feature lighting
• Craftsman style fr 3-lite glass panel front door painted in Champion Cobalt (Birch, Cedar)
• 6-lite over panel front door painted in accent colour Champion Cobalt (Alder)
• Modern front door hardware in matte black
INSPIRED INTERIORS
• Engineered hardwood fooring with 5 1/2” fatstock baseboards throughout
• Recessed slimlight potlights throughout
• Solid core bedroom and bathroom doors in painted accent colour
• Wall panelling in master bedroom (Cedar)
• Optional main foor dimmable lighting in dining room (Cedar)
• Optional electric freplace in den / living room (Cedar)
• Large format dark Emil Nordika entry foor tile (Cedar)
• Archway detail millwork (Cedar)
• Matte fnish metal railing in charcoal (Cedar)
ENGINEERING & MECHANICAL
• Building materials selected using the latest rain screen water protection system technology
• Efcient building and systems
• Energy Star appliances
• Double insulated party walls with resilient channelling for noise reduction
• In-slab radiant heat
• Tankless hot water for each home
• In-slab radiant heat (Alder, Birch)
TECHNOLOGICALLY SAFE & SOUND
• Timber frame construction with Duroid asphalt roof shingles
• Home warranty coverage: 2 years materials and labour, 5 years building envelope, 10 year structural provided by WBI
• Hard-wired smoke and CO2 detectors
• Fire sprinklers in each home
• Electric vehicle plug-ins
• Pre-wired for smart home technology
• High-speed internet and digital cable outlets in each home
户型&价格
独立屋 Single-Family Homes
立即咨询
想要在这个页面投广告?
欢迎联系小助手

本网站的资料皆来自于网络公开资料或平台用户、经纪人和开发商上传。本网站已尽力确保所有资料的准确、完整以及有效性。但不确保所有信息、文本、图形、链接及其它项目的绝对准确性和完整性,对使用本网站信息和服务所引起的后果,本站不做任何承诺,不承担任何责任。如果页面中有内容涉嫌侵犯了您的权利,请及时与本站联系。
















