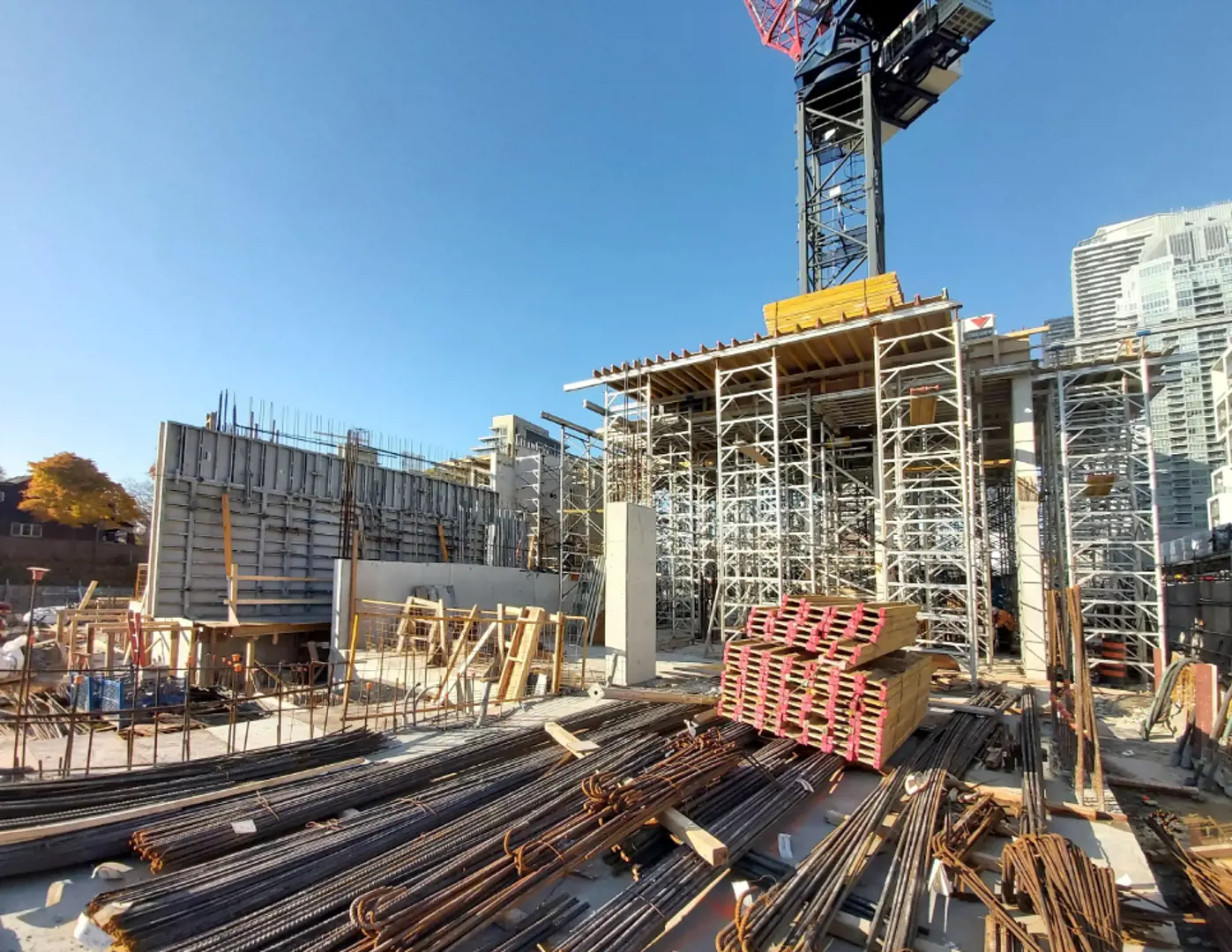项目亮点
- Pet Spa
- Outdoor Lounge with Fire Pit
- Kitchen and Dining Area
- Concierge
- Billiards Table
- Yoga Area
- BBQ Area
- Stretching Area
- Fireplace
- Indoor Lounge
- Wellness Room
- Outside Terrace
- Lobby
- Library
- Bike Racks
- Outdoor Dining
相关费用
- Average price per sqft: -
- Available unit price: From $1,000,000
- Co-op fee realtors: -
- Cost to purchase parking: -
- Cost to purchase storage: -
付款周期
即将发布!订阅即可第一时间获取最新消息! 立即订阅
优惠政策
即将发布!订阅即可第一时间获取最新消息! 立即订阅
内部设计
INTIMATE AND INSPIRED. SLEEK AND SOPHISTICATED.uovo is the next great residence to be born in Toronto’s hottest ‘hood. With 12 storeys and only 70 condominium suites, this boutique building is quiet and intimate – but never boring. Suites are spacious, sunlit and thoughtfully designed. Amenities abound, indoors and out. The two-storey penthouses top off the structure with unbeatable views, roomy layouts and beautiful design.understated eleganceuovo’s elegant and intimate lobby offers the ideal first impression to anyone who walks through the building’s front door. It’s inviting, comfortable and beautiful. The fireplace is the focal point, and is complemented by modern seating, striking herringbone floors and a sculptural concierge desk that’s as much art as it is functional.embracing the outdoorsDesigned for comfort and an elegant lifestyle, uovo suites are generously designed, with 9- and 10-foot ceilings, floor-to-ceiling windows and great views of the city.The lower levels feature nine suites per level, and upper levels (7-12) have just six. While all suites have outdoor spaces, the seventh floor terraces truly shine – the building’s setback offers large outdoor spaces up to 948 square feet, with plenty of room for patio furniture and entertaining friends and family.Uovo interiorsUovo’s interiors offer open-concept well-designed suite layouts, complemented with a stunning two-tone Italian kitchen, complete with integrated appliances and in-cabinet microwave and pantry. The quartz countertop and backsplash complete the stunning kitchen.LOVE TO COOK?An indoor-outdoor gas connection comes standard with each suite, so you can whip up dinner on the premium gas cooktop in your designer kitchen, or grill steaks to perfection out on the balcony or terrace while enjoying an al fresco glass of wine.OVERSIZED ISLANDCentral to the cooking experience is an oversized 3ft wide island in two varying lengths (6ft or 8ft) based on your suite layout. The overhang is perfect for breakfast, dining or gathering around with friends and family. The island is complete with a wine fridge and plenty of drawer space for your large cooking pots.Stunning pedestrian streetscapeBeautiful porcelain panels and plenty of glass add grace and polish to the streetscape, with smooth lines and sharp angles giving the structure a pleasing asymmetry that both compliments the neighbourhood and stands quietly apart.Penthouse living on two levelsFive breathtaking two-level condominium suites top of the building, offering unparalleled living for discerning residents. Large terraces complete the glass-enclosed upper storeys of these elegant suites, offering gracious, private spaces for entertaining, relaxing and enjoying the sun.
户型&价格
公寓 Condos
周边信息
学校教育
大学
-
Centennial College - Eglinton Learning Site 503 m124 Eglinton Ave W, Toronto, ON M4R 2G8(416)289-5000
通勤交通
地铁
-
Davisville 1号线:Davisville 541 m
-
Eglinton 1号线:Eglinton 421 m
-
Eglinton 5号线:Eglinton 421 m
-
Mount Pleasant 5号线:Mount Pleasant 866 m
-
Avenue 5号线:Avenue 817 m
立即咨询
想要在这个页面投广告?
欢迎联系小助手

本网站的资料皆来自于网络公开资料或平台用户、经纪人和开发商上传。本网站已尽力确保所有资料的准确、完整以及有效性。但不确保所有信息、文本、图形、链接及其它项目的绝对准确性和完整性,对使用本网站信息和服务所引起的后果,本站不做任何承诺,不承担任何责任。如果页面中有内容涉嫌侵犯了您的权利,请及时与本站联系。






















