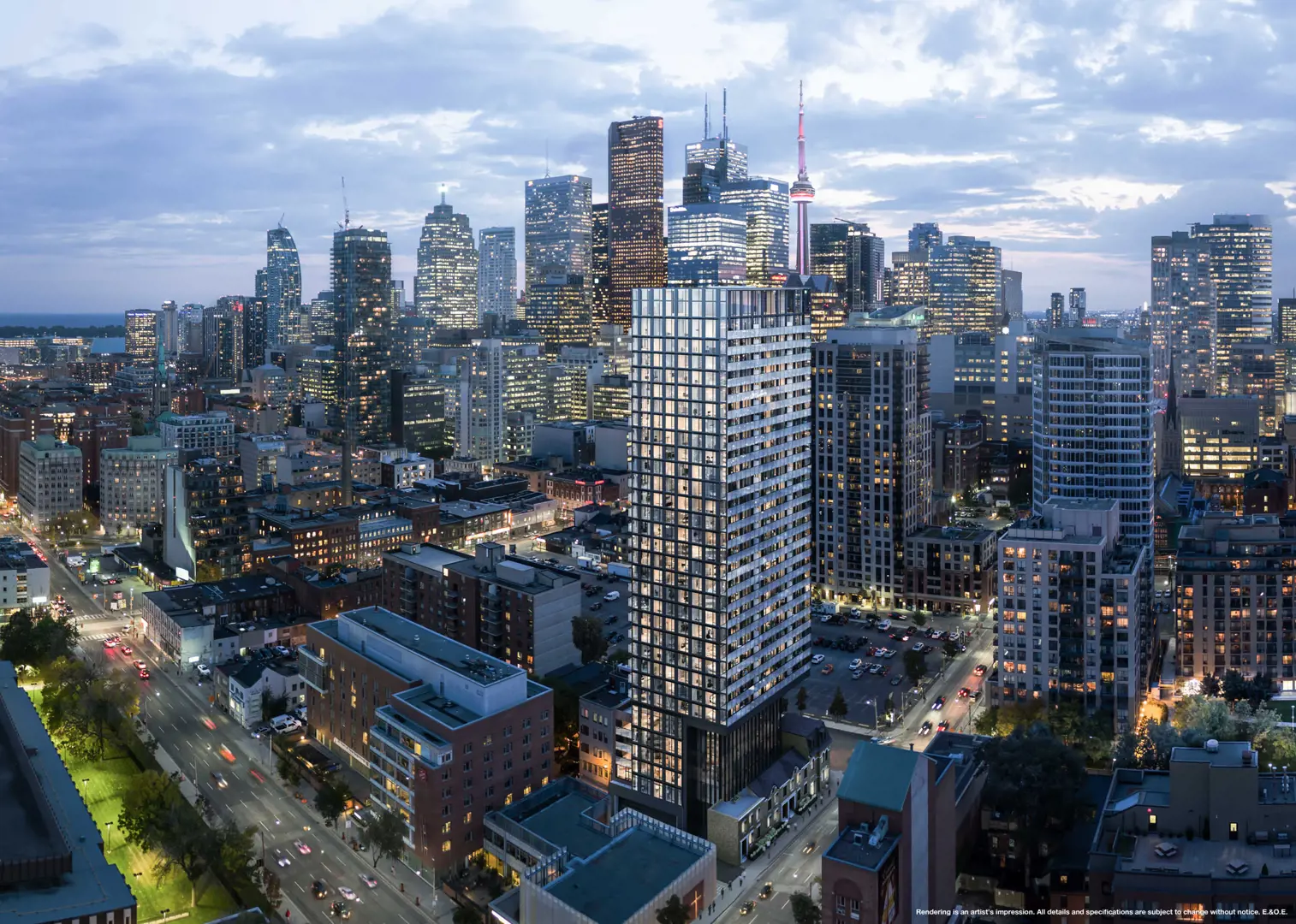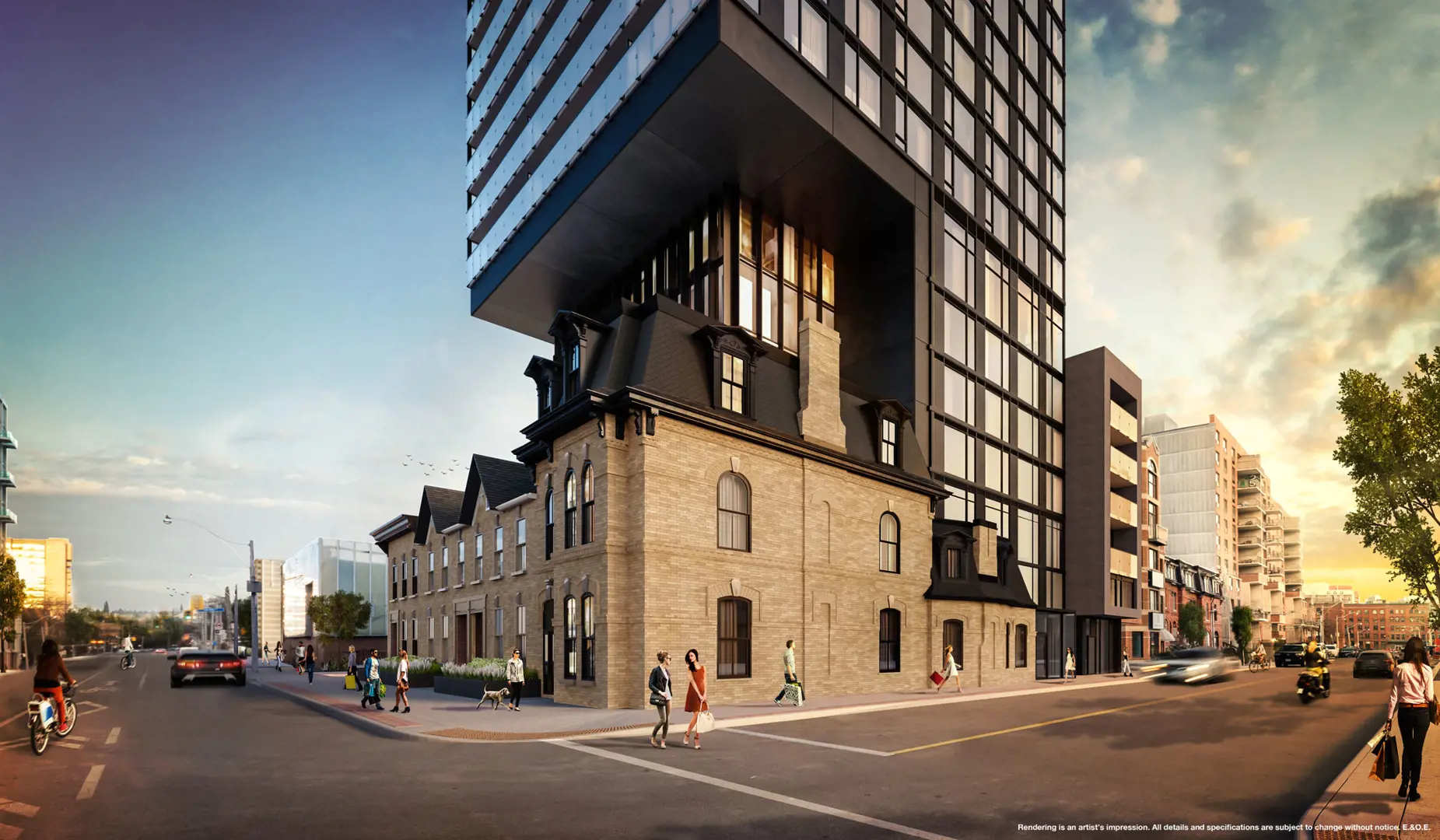项目亮点
- Bike Parking
- Gym
- Bar Area with WiFi
- Mail Room
- Multi-Purpose Room
- Media Room
- Secure Underground Parking
- Lobby Reception
- Outdoor Pet Relief Area
- Fob Security Controlled Access
- Fire Pits
- Gardens
- Concierge Service
- Meeting Room
- Outdoor Terrace with BBQ Areas
- Lounge
- Grooming Area
- Children's Play Room
- Games Room
- Kitchen & Dining Area
- Stretching Area
- Pet Washing Area
相关费用
- Co-op fee realtors: -
- Cost to purchase storage: $6,000.00
- Cost to purchase parking: -
- C.C/maint: $0.64 Per SqFt per Month
- Average price per sqft: $1566 per SqFt
- Available unit price: From $834,900 to $1,026,900
付款周期
优惠政策
- 5% CASH BACK CREDIT on 31ST FLOOR SUB PENTHOUSE LEVEL SUITES
- *Current incentives as of March 2024.
- Credit on Closing
- 5% of Purchase Price cash credit on final closing.
- *Current incentives as of March 2024.
- 1) Right to Assignment fee waived. ($5,000 value)
- 2) Consent to lease during Occupancy.
- 3) One (1) Resident Bicycle Parking Space. *
- 4) Approximately $20,000 (retail) in suite upgrades (previously selected by the Builder)
- 5) Development charges and other closing costs capped at $8,500 for 1 Bedroom/1Bedroom+Den and $12,500 for 2 Bedrooms and larger. **
- 6) Optional Kitchen Island is included with all sales. (Value: $7,500)
- 7) Lockers- $6,000 (reg price $8,500)
- *Current incentives as of March 2024.
内部设计
SUITE FEATURES• 8 1/2 ft or 9 ft exposed concrete ceilings as per plan• Choice of wide-plank European designed luxury wood inspired laminate flooring• Exposed concrete feature walls and circular columns • Square profile baseboard with coordination door casings• Solid core suite entry door with deadbolt lock and security viewer• Contemporary "slab style" interior doors• Sliding doors and/or swing doors in bedrooms • Brushed chrome contemporary hardware • Wire shelving in all closets• Flat off0white paint throughout all areas, with the exception of semi-gloss paint in laundry and bathrooms• Spacious balconies with sliders or door for accessSUSTAINABILITY• Occupancy sensors in selected common areas to reduce hydro consumption• Electric car charging station rough-in on each parking level• Ensuite light fixtures to fit long-lasting energy-saving lamps• Low VOC paints and finishes• Water efficient fixtures and energy saving appliances to reduce consumption.• Architecturally designed aluminum window frames with double pane sealed glazing.• Building recycling system• Energy recovery ventilation (ERV)CONTEMPORARY KITCHENS• Choice of European designed two-tone kitchen cabinetry in a range of colours • Kitchen island • Choice of quartz surface for kitchen and island countertop • Back painted glass backsplash• Single bowl undermount stainless steel sink, with single-lever faucetAPPLIANCES• Integrated panelled 24" refrigerator and dishwasher• 24" electric cooktop and wall oven• Concealed hood fan• Stainless steel microwave with trim kit• Stacked washer-dryerDESIGNER BATHROOMS• Choice of designer vanity cabinetry in a range of colours• Choice of quartz surface countertop with undermount sink and single lever faucet vanity mirror and light.• Contemporary water-efficient toilet, lavatory faucet and showerhead• Tub or shower with porcelain tile surround • Rectangular design, white soaker tub • Frameless glass enclosure with door for shower • Choice of porcelain floor tile • Pressure balanced valves in all bathtubs and showersPrivacy lock on bathroom doors.MECHANICAL AND ELECTRICAL SYSTEMS• Ensuite thermostat-controlled heating and cooling utilizing fan coil system• Separate suite meeting for hydro and water consumption• Pre-wired telephone, high-speed internet and cable outlets in living room, den and bedrooms • Individuals ensuite electrical panel with circuit breakers• White decora style switches and receptacles in living areas and bedrooms, with light fixture(s) in foyer, track or fixture lighting in kitchen and bathrroms
户型&价格
公寓 Condos
周边信息
学校教育
大学
-
George Brown College - St. James Campus 547 m200 King St E, Toronto, ON M5A 3W8(416)415-2000
-
Ryerson University - 616 m350 Victoria St, Toronto, ON M5B 2K3(416)979-5000
-
The Michener Institute - 1.3 km222 St. Patrick Street, Toronto, Ontario Canada M5T 1V4(416)596-3101
-
Collège Boréal - Toronto 1.3 km1 Yonge Street, Suite 300, Toronto, ON, M5E 1E5(416)289-5130
通勤交通
地铁
-
Dundas 1号线:Dundas 508 m
-
Queen 1号线:Queen 484 m
-
College 1号线:College 953 m
-
King 1号线:King 714 m
立即咨询
想要在这个页面投广告?
欢迎联系小助手

本网站的资料皆来自于网络公开资料或平台用户、经纪人和开发商上传。本网站已尽力确保所有资料的准确、完整以及有效性。但不确保所有信息、文本、图形、链接及其它项目的绝对准确性和完整性,对使用本网站信息和服务所引起的后果,本站不做任何承诺,不承担任何责任。如果页面中有内容涉嫌侵犯了您的权利,请及时与本站联系。























