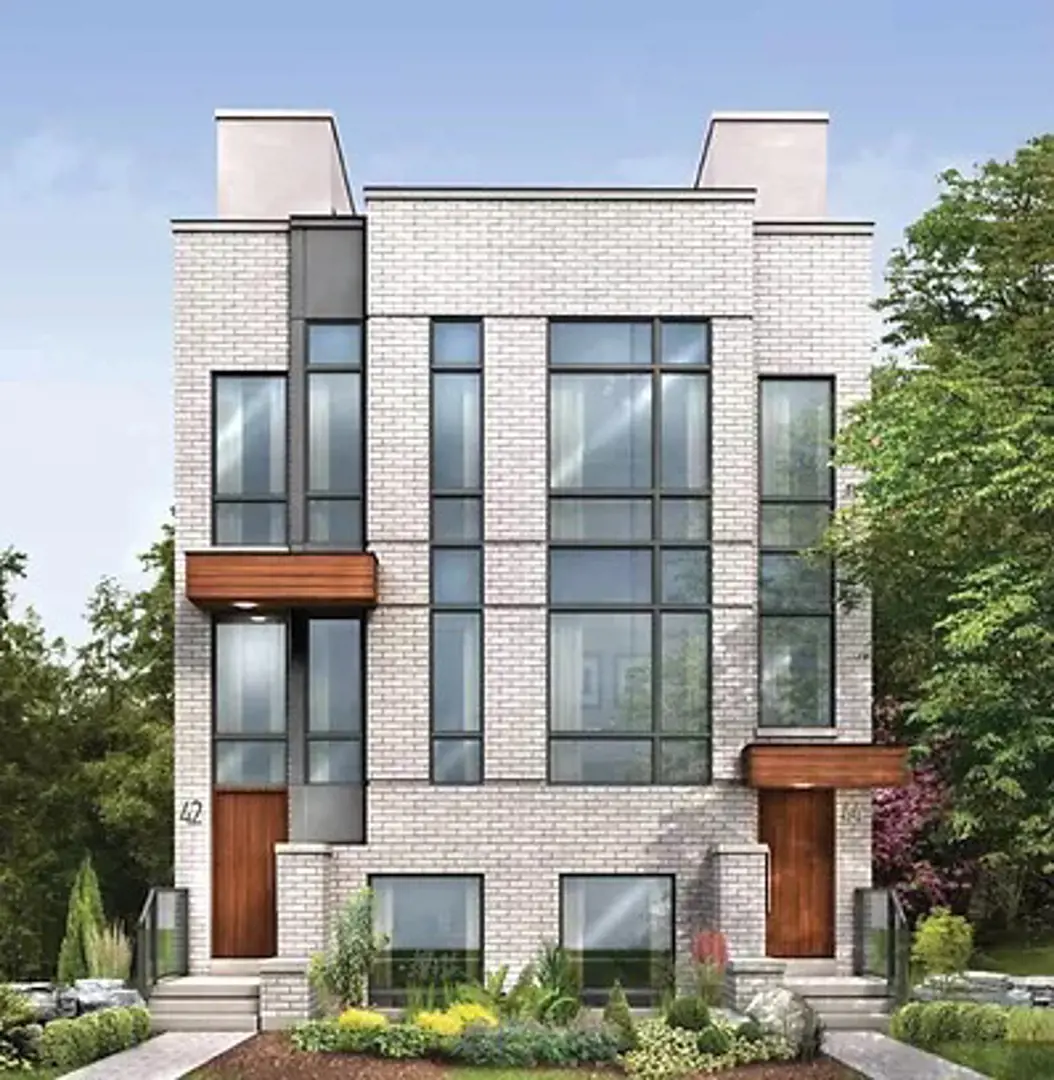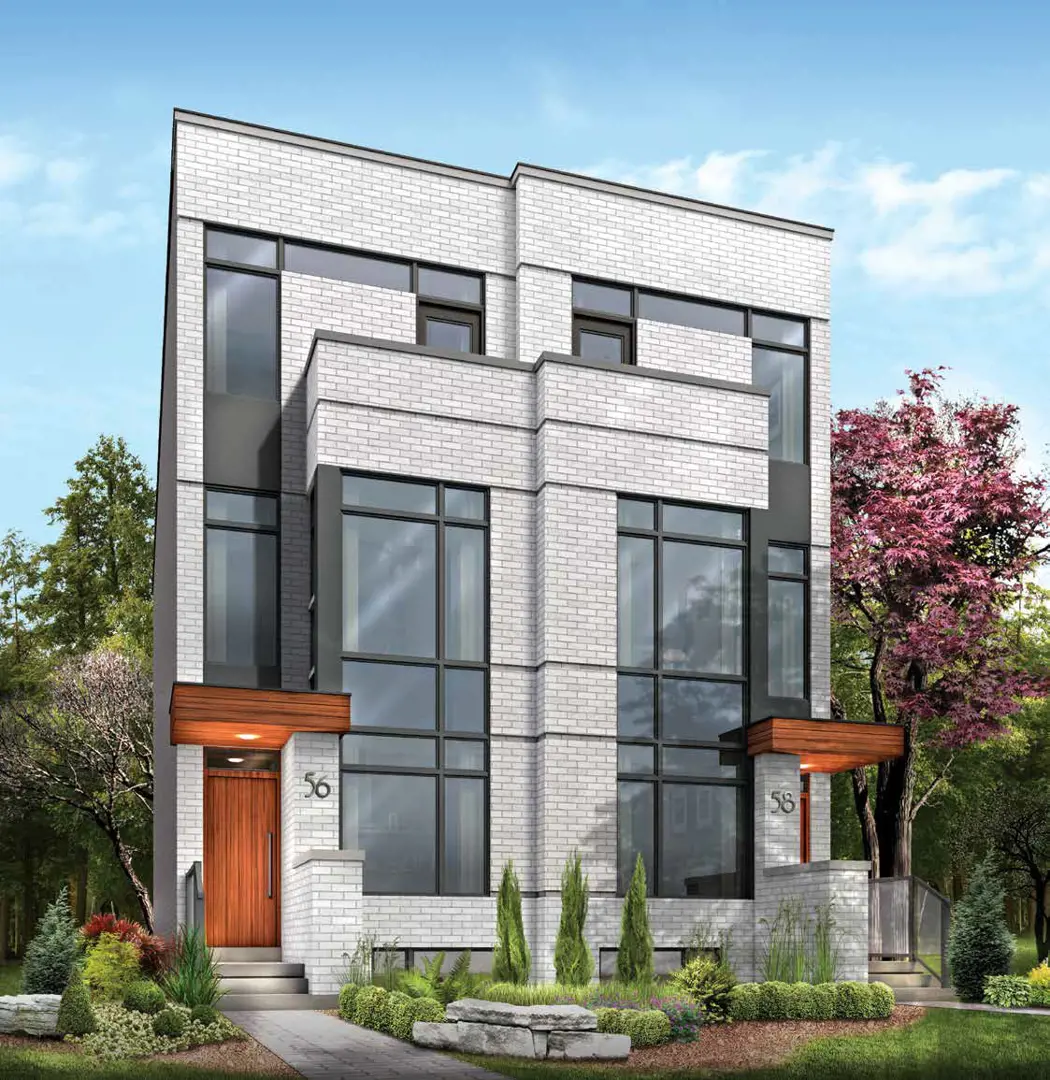项目亮点
- Rooftop Terrace
相关费用
- Co-op fee realtors: 4%
- Cost to purchase storage: -
- Cost to purchase parking: -
- H.O.A. fees: $99.95 (Monthly)
- Average price per sqft: $896 per SqFt
- Available unit price: From $1,889,900 to $1,889,900
付款周期
优惠政策
- UPGRADE DOLLARS
- to be used at time of Décor Selection
- $20,000 for Street Semi
- MORTGAGE TOP UP PROGRAM
- $1,000/month for 2 Years!
- $24,000 Credit on Closing
- NO DEVELOPMENT CHARGES
- BONUS APPLIANCE PACKAGE
- *Incentive current as of August 17, 2023
内部设计
STYLISH, CONTEMPORARY ARCHITECTURAL APPOINTMENTS1. 41 Modern, semi-detached homes with private balconies, terraces, and Rooftop Patios2. Striking contemporary elevations with real brick, sandstone-like cement panels, stucco and metal accents3. Architecturally designed landscaping at streetscape in courtyard4. Low E – energy efficient windows with screens on all operable windows5. Aluminum soffits, fascia, eavestroughs and downspouts6. Contemporary style, insulated main entry door with door chime and satin chrome finish grip set and deadbolt7. Glass insert swing doors to private balconies, rooftop terraces and glass sliding door to Private terrace8. Balconies with aluminum railings†ELEGANT OUTDOOR LIVING SPACES9. Expansive Rooftop terrace and private balconies†SOPHISTICATED DESIGNER INTERIORS10. Smooth ceilings throughout ground, main and upper floors, painted white11. Soaring nine foot (9’) high ceilings on ground, main and upper floors^12. Contemporary Wrought Iron interior railing on ground, main and upper floors13. Genuine natural oak staircase treads, risers and stringers from finished basement to upper floors14. Wide plank engineered wood flooring throughout ground, main and upper floors with wide plank vinyl flooring in the basement, except in tiled area15. Contemporary 12” x 24” porcelain tile flooring*†16. 5” square edge profile baseboard and 2-3/4” window and door casings17. All walls and ceilings finished in standard white paint18. Lever style interior door hardware in satin-chrome19. Contemporary electric fireplace in the family roomCONTEMPORARY KITCHENS20. European-inspired open concept kitchens with island†21. Kitchen cabinetry in a choice of standard schemes*22. Quartz countertops in a choice of two standard colours*23. Backsplash tile*24. Under cabinet lighting for ambience and illumination25. Soft-close drawer slides and door hardware*26. Wide plank engineered wood flooring27. Contemporary undermount stainless steel sink28. Single lever faucet with pull-out spray29. Dishwasher rough-in includes electrical (termination in basement) and plumbing (shutoffs and drain under sink) only with space for dishwasher. Hook up, cabinet & door for dishwasher not includedEUROPEAN-INSPIRED BATHROOMS30. European-inspired bathroom cabinetry*31. Quartz countertop in choice of two standard colours* and undermount sink32. Quality 12” x 24” porcelain tile flooring*†33. Frameless glass shower enclosure with porcelain tiled walls*34. Soaker bathtub†35. Recessed ceiling lighting in the shower stalls36. Elongated dual flush toilet in the master ensuite and main floor powder room37. Polished chrome bathroom faucets38. Pressure-balanced mixing valve in the bathtubs and showers39. Exterior vented exhaust fan IN-SUITE ELECTRICAL DETAILS40. Individual 100-amp electrical panel with circuit breakers41. White “decora style” switches and receptacles throughout42. Ceiling-mounted light fixtures in family room, great room, media room, bedrooms and hallways43. Ceiling-mounted light fixtures in kitchen44. Light fixtures over bathroom and powder room vanities45. 15 Pot lights, purchaser’s choice of location46. Smoke and carbon monoxide detectors, as per building code47. Roughed-in for future central vacuum system48. Capped ceiling light fixture, outlet and switched plug in formal room49. Cat 6 wire on main floor to support wireless services (including phone, cable and data communications)ENVIRONMENTAL FEATURES50. Heating and cooling systems designed for reduced energy use51. High-efficiency water heater, on rental basis52. Programmable thermostat53. Individual utility metering system54. Air conditioningHIGH QUALITY CONSTRUCTION55. 2” x 6” exterior wood frame construction above grade and cast-in-place concrete below grade structure56. 5/8” tongue and groove subfloor sheathing screwed and glued to engineered floor joists57. TGI silent flooring system or equivalent58. Windows and exterior doors fully caulked and sealed59. Tarion Warranty Corporation protectionSAFETY AND SECURITY60. Smoke and carbon monoxide detectors provided in all suites†* From Vendor’s samples†Per individual plans, sitings and specifications^Except in areas where bulkheads for mechanical are required
户型&价格
独立屋 Single-Family Homes
立即咨询
想要在这个页面投广告?
欢迎联系小助手

本网站的资料皆来自于网络公开资料或平台用户、经纪人和开发商上传。本网站已尽力确保所有资料的准确、完整以及有效性。但不确保所有信息、文本、图形、链接及其它项目的绝对准确性和完整性,对使用本网站信息和服务所引起的后果,本站不做任何承诺,不承担任何责任。如果页面中有内容涉嫌侵犯了您的权利,请及时与本站联系。


























