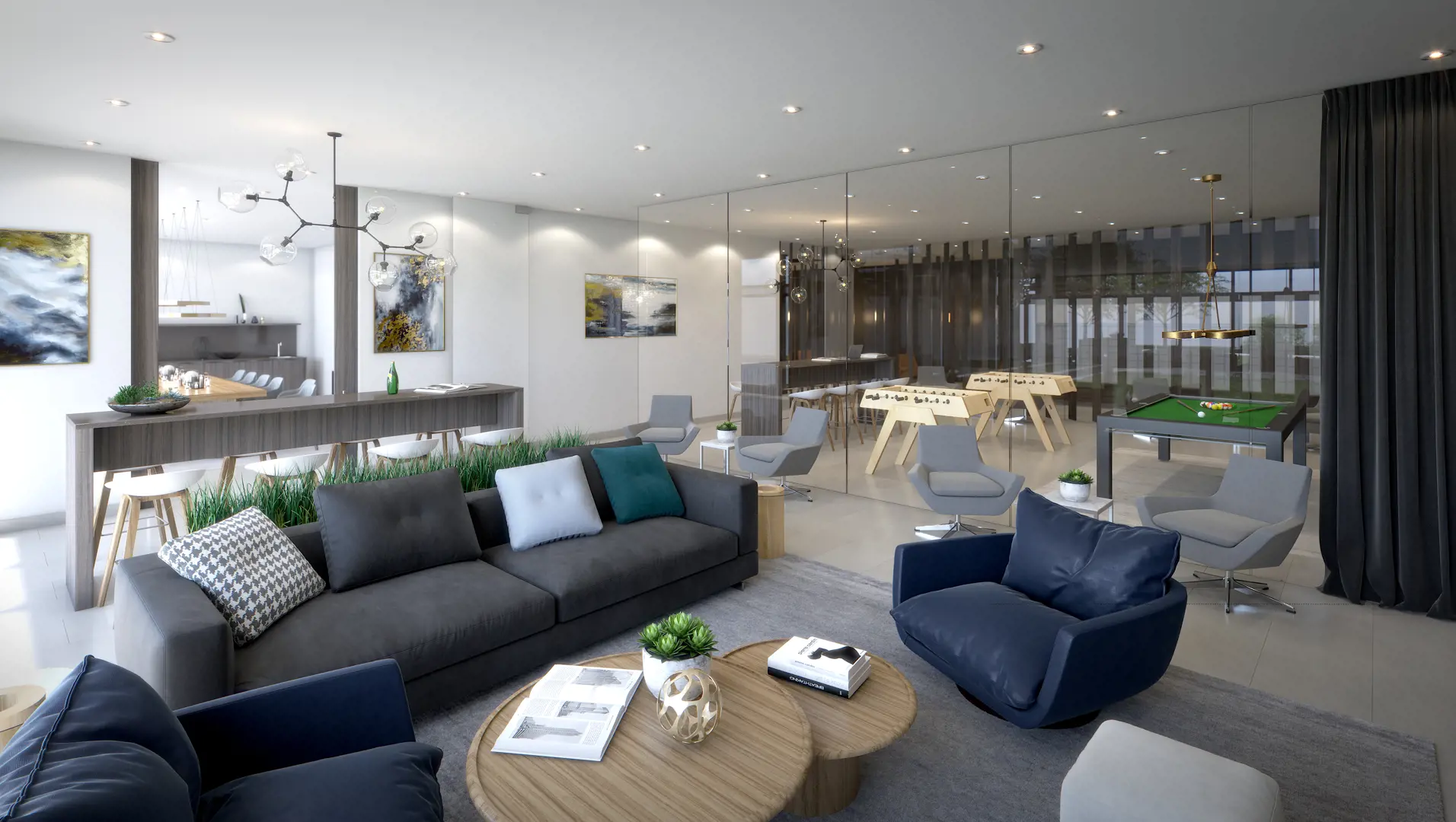项目亮点
- Party Room
- Multi-Purpose Room
- Catering Kitchen and Dining
- Fitness Centre
- Rooftop Lounge
- Games Room
- Concierge
- Lobby Lounge
- Mail Room
- Rooftop Terrace BBQs
- Co-working Space
- Dog Wash Station
- Lobby
- Rooftop Sun Deck
- Dining Area
- Landscaped Courtyard
- Cafe Gathering Room
- Rooftop Outdoor Dining
- TV Lounge
相关费用
- Co-op fee realtors: -
- Cost to purchase storage: Included in the purchase price
- Cost to purchase parking: -
- C.C/maint: $0.61 Per SqFt per Month
- Average price per sqft: $846 per SqFt
- Available unit price: From $565,000 to $995,000
付款周期
即将发布!订阅即可第一时间获取最新消息! 立即订阅
优惠政策
即将发布!订阅即可第一时间获取最新消息! 立即订阅
内部设计
INTERIOR
- A wide variety of unit types and sizes: with 9’ ceiling heights on all floors. Quoted ceiling heights are on main principal rooms and are exclusive of bulkheads required for mechanical purposes such as kitchen and bathroom exhausts, heating and cooling ducts, and sprinklers sliding or swing doors open onto the balcony* or terrace.*
- Laminate wood floors** throughout with the exception of the bathroom(s)*, and washer/dryer room.
- Smooth painted ceilings in all areas.
- Neutral colour painted interior walls.
- Slab-style bedroom, bathroom, and washer/dryer room doors with brushed chrome hardware.
- Sliding doors on all closets.*
- Vinyl coated wire shelving in all closets.
- Stacked washer and dryer unit.
- Individually controlled heating and air conditioning system.
KITCHEN
- Custom-styled kitchen cabinetry in a selection of door finishes.**
- Quartz surface counter top**
- Glass tile backsplash.**
- Single bowl stainless steel sink.*
- Single lever deck mounted faucet set with pullout spray appliances: refrigerator, cooktop oven, and integrated dishwasher.
- Over-the range microwave with built-in exhaust fan vented to the exterior.
BATHROOM
- Custom-styled bathroom cabinetry in a selection of door finishes** with medicine cabinet.*
- Porcelain wall tile** to bathtub* and/or shower stall* surround walls.
- Porcelain floor tile** in bathroom(s).*
- Quartz surface counter and white sink.
- Full vanity-width mirror.
- Bathtub* or shower stall* as per plan.
- White bathroom fixtures.
- Wall mounted vanity faucet with backsplash.
- Chrome washroom accessories package: toilet paper holder, towel bar, and shower curtain rod.
- Pressure balanced mixing valve in the bathtub* and/or shower stall.*
- Exhaust fan vented to the exterior.
ELECTRICAL FEATURES & FIXTURES
- Individual electrical panel with circuit breakers.
- White ‘decora style’ receptacles and switches throughout.
- Ceiling mounted track lighting in kitchen.
- Ceiling mounted light fixtures in foyer* and hallways*capped ceiling outlet in dining area*, bedroom(s), and den.*
- Switch-controlled split outlet in living room.
- Recessed downlighting in bathroom(s.)*
- Electrical outlet on balcony* or terrace.*
MULTI-MEDIA TECHNOLOGY
- Structured high speed wiring infrastructure with network centre to support the latest entertainment and high speed communications services.
- Cable television and communication outlets. Category 5 wiring to all communication outlets. Rg-6 coaxial cable to all cable television outlets. Each cable television and communication outlet connects directly to the suite network centre.
SAFETY AND SECURITY
- Electronic access control system at all main building.
- Entry points and parking garage.
- Smoke alarms provided in all suites.
- Sprinklers installed throughout the building and provided in all suites
户型&价格
公寓 Condos
周边信息
学校教育
Daycare
-
Carleton Village Early Learning Centre 186 m315 Osler Street Toronto, ON M6N2Z4(416)651-2550
立即咨询
想要在这个页面投广告?
欢迎联系小助手

本网站的资料皆来自于网络公开资料或平台用户、经纪人和开发商上传。本网站已尽力确保所有资料的准确、完整以及有效性。但不确保所有信息、文本、图形、链接及其它项目的绝对准确性和完整性,对使用本网站信息和服务所引起的后果,本站不做任何承诺,不承担任何责任。如果页面中有内容涉嫌侵犯了您的权利,请及时与本站联系。



















