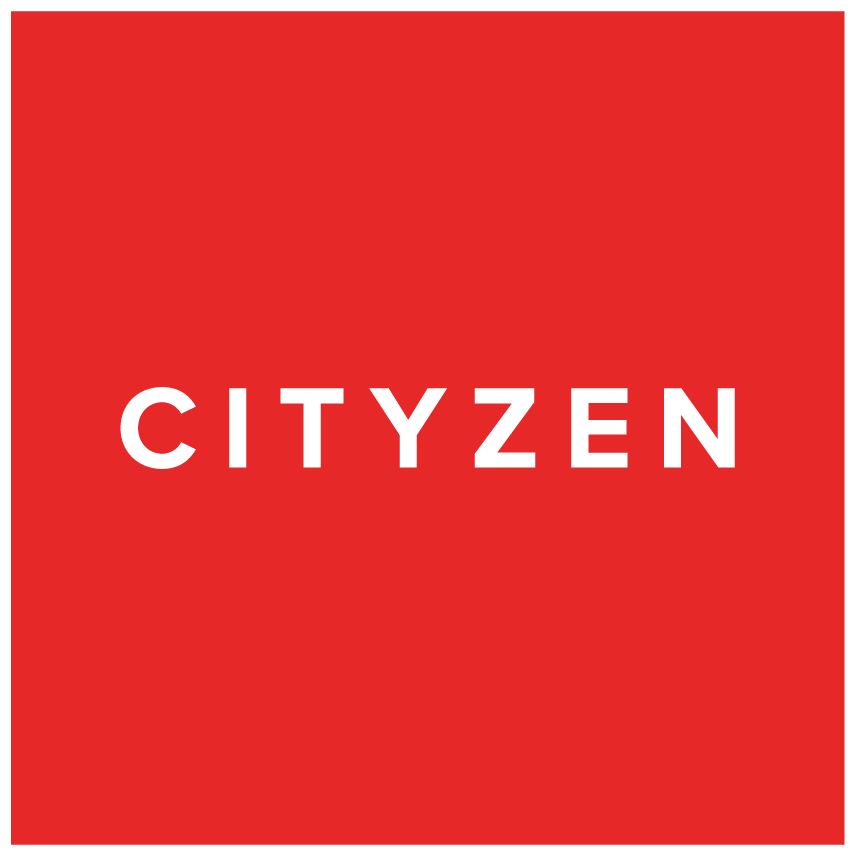项目亮点
- Kid's Play Room
- Guest Suites
- Party Room
- Theatre Room
- Outdoor Pool
- Fitness Centre
付款周期
即将发布!订阅即可第一时间获取最新消息! 立即订阅
优惠政策
即将发布!订阅即可第一时间获取最新消息! 立即订阅
内部设计
GENERAL
• 9’ ceiling heights in principal rooms*
• 9.5’ ceiling heights in principal rooms* on levels 1 to 4 inclusive, and level 32
• 10’ ceiling heights in principal rooms* on levels 5, 33, 34, and 35
• Smooth ceilings throughout
• Engineered laminate flooring throughout except in tiled areas as per plan
• Sliding doors to balcony as per plan
• Solid core entry door with designer hardware and security viewer
• Hollow core interior doors and closet doors as per plan
• 4”, paint finish, contemporary styled wood baseboards with matching door trim
• Interior walls painted with white quality latex paint
• Stacked washer and dryer (white)
KITCHEN
• Choice of contemporary, designer kitchen cabinetry
• Choice of granite countertops
• Choice of porcelain tile backsplash
• Under cabinet task lighting
• Single, stainless steel undermount sink
• Single lever faucet and pullout spray
• Blomberg appliances including: fully integrated panel ready frost-free refrigerator, electric wall oven, glass ceramic electric cooktop, fully integrated panel ready top control dishwasher and over the range built-in microwave with integrated exhaust fan
BATHROOMS
• Choice of contemporary, designer cabinetry
• Choice of granite countertops
• Undermount sink
• Chrome, single lever faucet
• Choice of porcelain tile floors
• Deep soaker tub in ensuite or main bathroom as per plan
• Separate shower stall with framed tempered glass enclosure and ceramic tile enclosure as per plan
• Light bar lighting and mirror above vanity
• Ceiling with exhaust fan vented to exterior
SECURITY
• 24 hour concierge
• All main entrances and exits are monitored with closed circuit television system
• Card access throughout all common areas
• Enter phone and cameras at visitor entrances
• All parking with security alarm stations and security monitoring by concierge
• Suite intrusion alarm system with personal keypad and door contact at all suite entries
• Emergency voice communication system, smoke and heat detectors
ELECTRICAL & MECHANICAL FEATURES
• Individually controlled fan coil system providing in suite heating and cooling
• Individual electrical service panel with circuit breakers and copper wiring throughout
• Ceiling mounted track lighting in kitchen
• Ceiling mounted light fixtures in foyer, hallways, bedrooms, dining room and den as per plan
• Switched controlled split outlets in living room
• Ground fault electrical outlets in all bathrooms
• In-suite personal coded security system
INTELLIGENT COMMUNITY AND NETWORK CONNECTION
• Fibre-to-the-home internet service
• IPTV service
• Full featured fibre home phone service
户型&价格
公寓 Condos
开发商

Fernbrook Homes
Real Estate Developer
Cityzen Development Group
Real Estate Developer
Greybrook Realty Partners
Real Estate Developer周边信息
学校教育
大学
-
La Cité collégiale - La Cité à Toronto 955 m555, rue Richmond Ouest, bureau 301, Toronto, Ontario, M5V 3B1
通勤交通
Go Train
-
Exhibition Lakeshore West号线:Exhibition
立即咨询
想要在这个页面投广告?
欢迎联系小助手

本网站的资料皆来自于网络公开资料或平台用户、经纪人和开发商上传。本网站已尽力确保所有资料的准确、完整以及有效性。但不确保所有信息、文本、图形、链接及其它项目的绝对准确性和完整性,对使用本网站信息和服务所引起的后果,本站不做任何承诺,不承担任何责任。如果页面中有内容涉嫌侵犯了您的权利,请及时与本站联系。
















