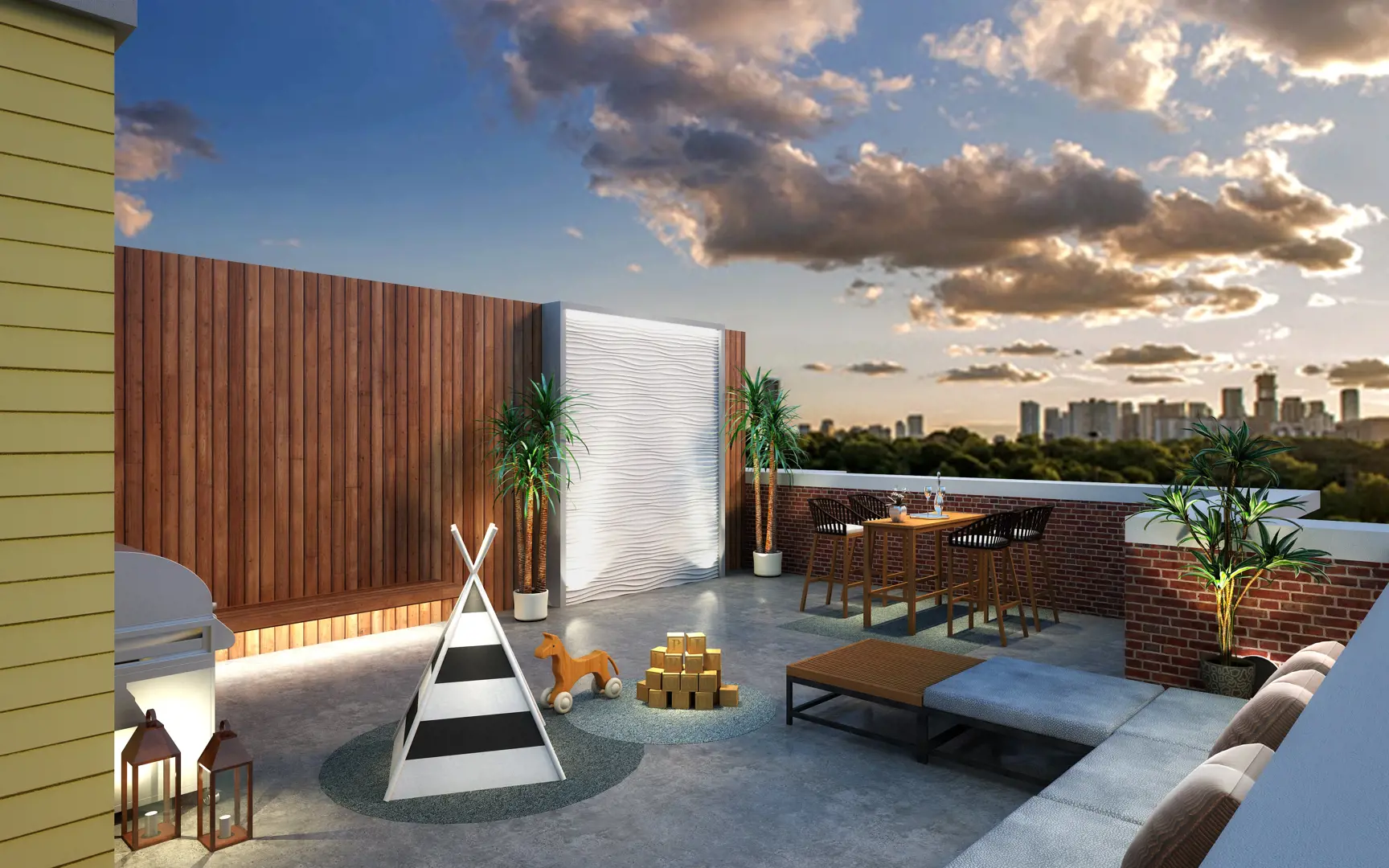项目亮点
- Locker Storage
- Landscaped Amenity Space
- Underground Parking
- Visitor Parking
- Private Sundeck
- Electric Car Charging Stations
- Bicycle Lockers
相关费用
- Co-op fee realtors: -
- Cost to purchase storage: Included in the purchase price
- Cost to purchase parking: $60,000.00
- C.C/maint: $0.43 Per SqFt per Month
- Average price per sqft: $1009 per SqFt
- Available unit price: From $999,000 to $1,383,450
付款周期
优惠政策
- $25,000 Decor Package
- WAIVED Closing Costs
- $5,000 credit for mortgage commitment letter provided from Schedule A Bank
- Free Maintenance for 2 years
- *Current incentives as of April 2024.
内部设计
BUILDING• Architecturally designed landscaping• Landscaped amenity space with bistro area• Illuminated walkways with path-lighting fixtures• Secured underground car elevator parking with controlled access• Energy-efficient vinyl prefinished, thermopane windows with screens on all operators• Prefinished aluminum soffit, fascia, eaves trough, and downspouts sliding door to private balcony and private terrace+• Bicycle and Locker StorageKITCHENS• Contemporary European-inspired kitchen cabinetry in a selection of colours, and soft-close hardware.• Matching kitchen island+• Quartz countertop in a selection of colours+• Contemporary ceramic backsplash• Single lever faucet set with pull-put spray/feature• Stainless steel kitchen appliance package including 30" refrigerator, 30" electric cooktop, 24" wall oven, 30" exhaust hood fan, and 24" dishwasher• Under-mount contemporary single or double bowl+SUITES• Approximately 9' high ceilings (excluding bulkheads & ceiling drops)• 4" square profile baseboard• 2" window and door casings• All staircases with natural oak, risers and handrail with black pickets• Swing, glass, or sliding bedroom doors+• Builder white painted interior walls• Smooth ceilings throughout• Floor-to-ceiling black framed windows+• Wire shelving in closets+• Wide plank designer selected laminate flooring+• Elegant porcelain tile flooring+• Bedroom and entry closet with framed mirrored sliding doors+BATHROOMS• Contemporary-designed bathroom cabinetry• One-piece toilet and under-mount basin sink• Soaker bathtub+• Framed glass shower, wall tile up to ceiling+• Recessed ceiling lighting over the bathtub or shower+• Polished chrome faucet and shower set• Polished chrome bathroom accessories• Porcelain tile 12" x 24" flooring*• Wall-mounted vanity mirror+• Pressure-balanced mixing valve in the bathtub and shower+• Exhaust fanLAUNDRY CLOSET• Porcelain tile 12" x 24" flooring* • Stacked or side-by-side white washer/dryer combination, vented to exterior+• Floor drain in laundry areaELECTRICAL DETAILS• Individual 100 amp electrical panel with circuit breakers• White “decora style” receptacles and switches throughout• Ceiling mounted fixture+• Called ceiling light fixture outlet and switched plugs in dining room, bedrooms, and study+• Pre-wired telephone, cable television, data, and communication outlets to living room and primary bedroomSMART HOME DETAILS• White smart home “decora style”• Lutron receptacles and switches throughout+• Smart learning thermostat+• Lutron - Caseta smart bridge pro app+• Google Home Mini+PEACE OF MIND• Remote-controlled vehicle access system to parking garage• Smoke, carbon monoxide, and heat detectors provided in all suites
户型&价格
镇屋 Townhomes
周边信息
学校教育
Daycare
-
Riverdale Mighty Kids Corp. 159 m842 Gerrard Street East Toronto, ON M4M1Y7(647)342-7926
立即咨询
想要在这个页面投广告?
欢迎联系小助手

本网站的资料皆来自于网络公开资料或平台用户、经纪人和开发商上传。本网站已尽力确保所有资料的准确、完整以及有效性。但不确保所有信息、文本、图形、链接及其它项目的绝对准确性和完整性,对使用本网站信息和服务所引起的后果,本站不做任何承诺,不承担任何责任。如果页面中有内容涉嫌侵犯了您的权利,请及时与本站联系。


















