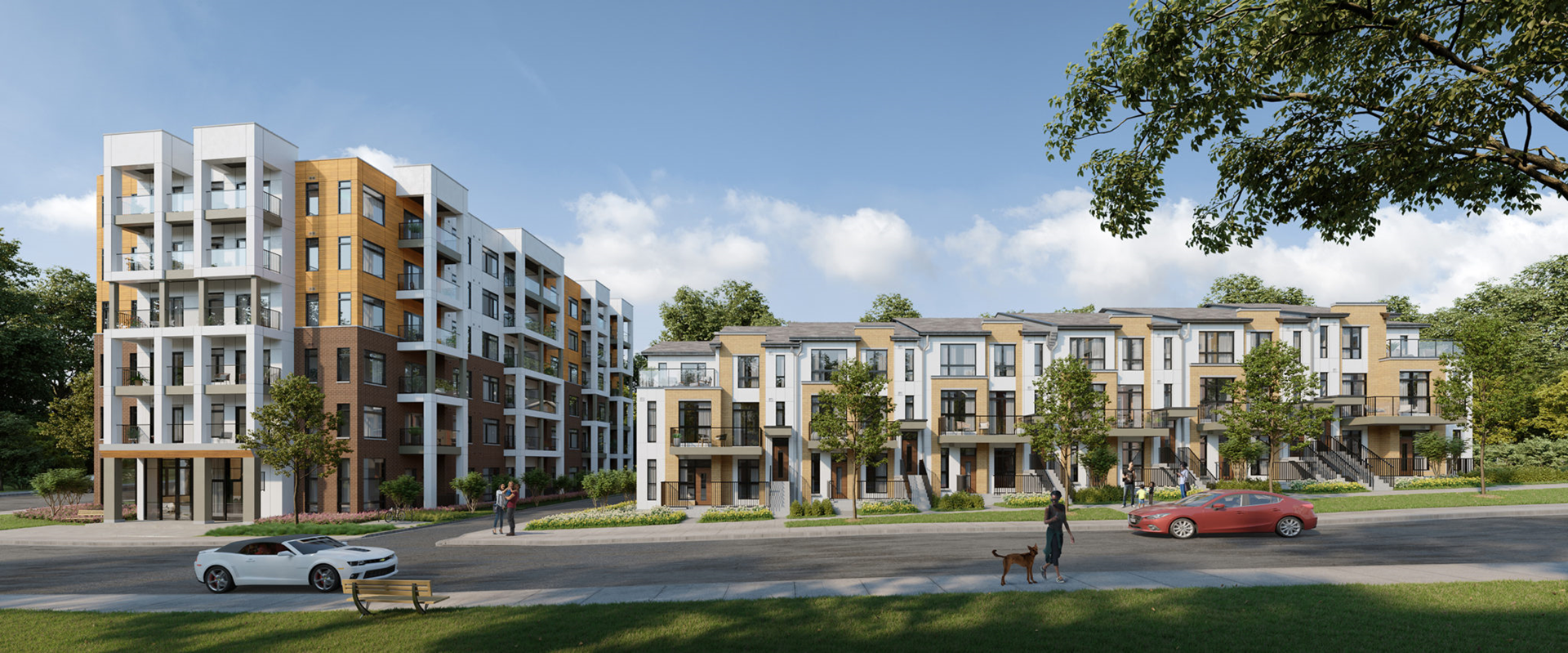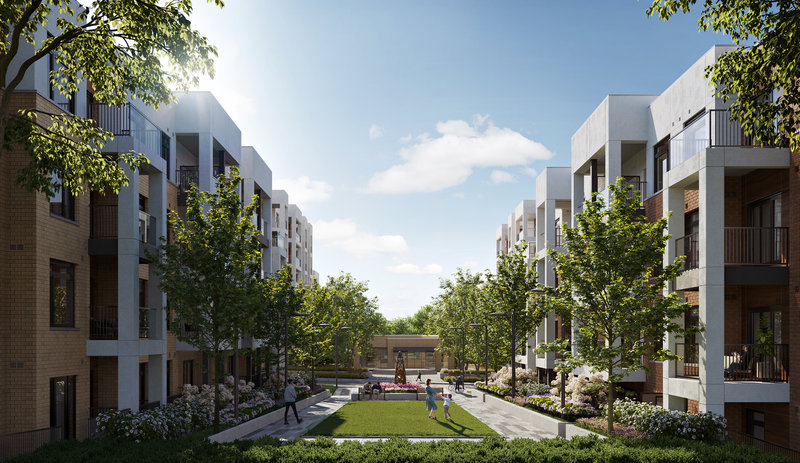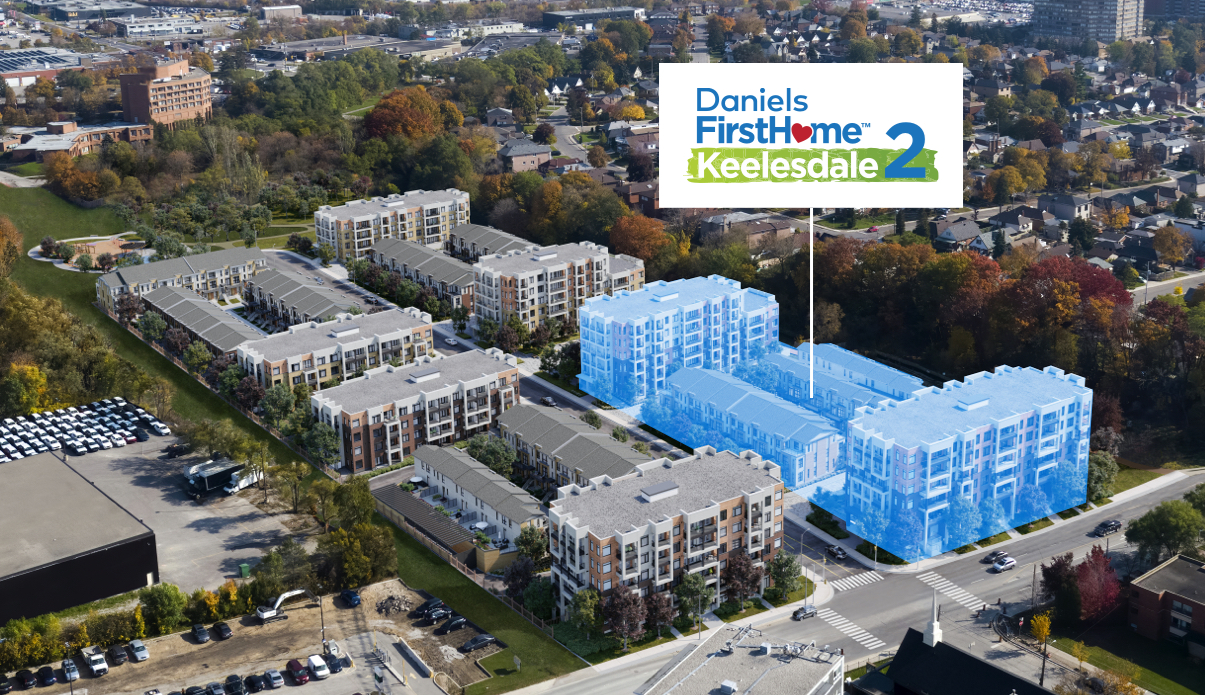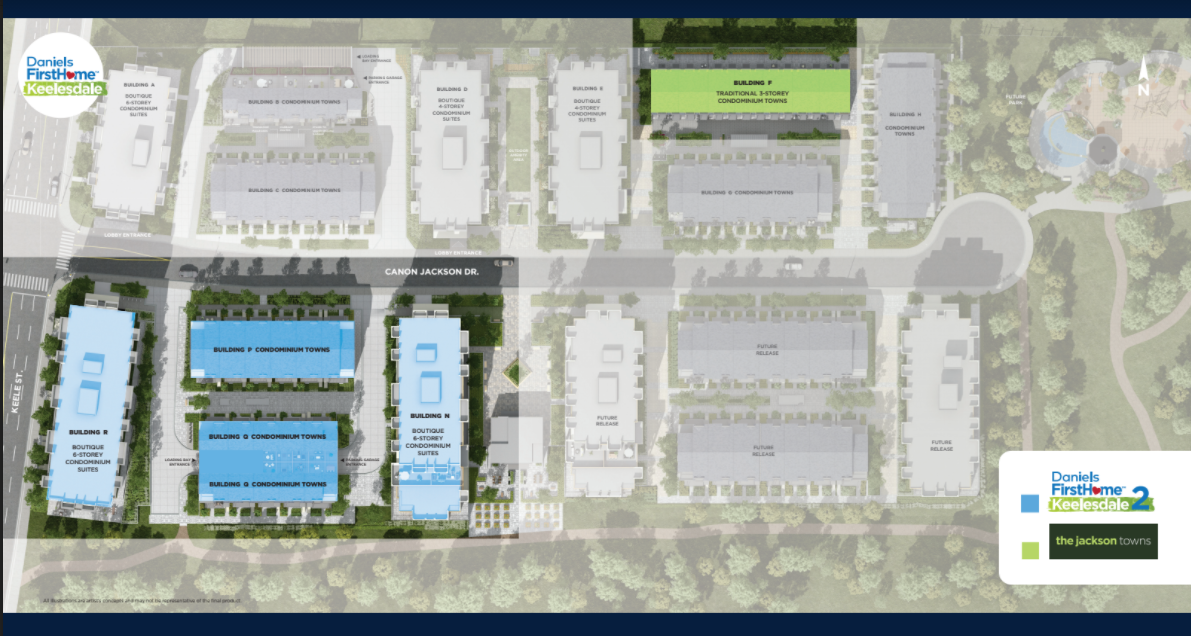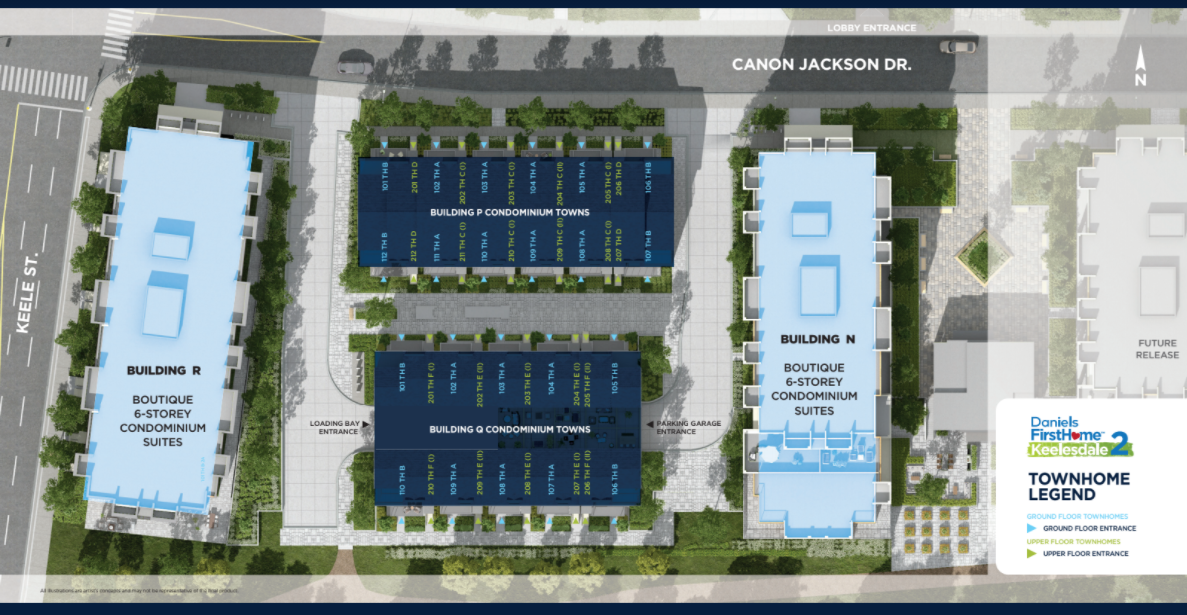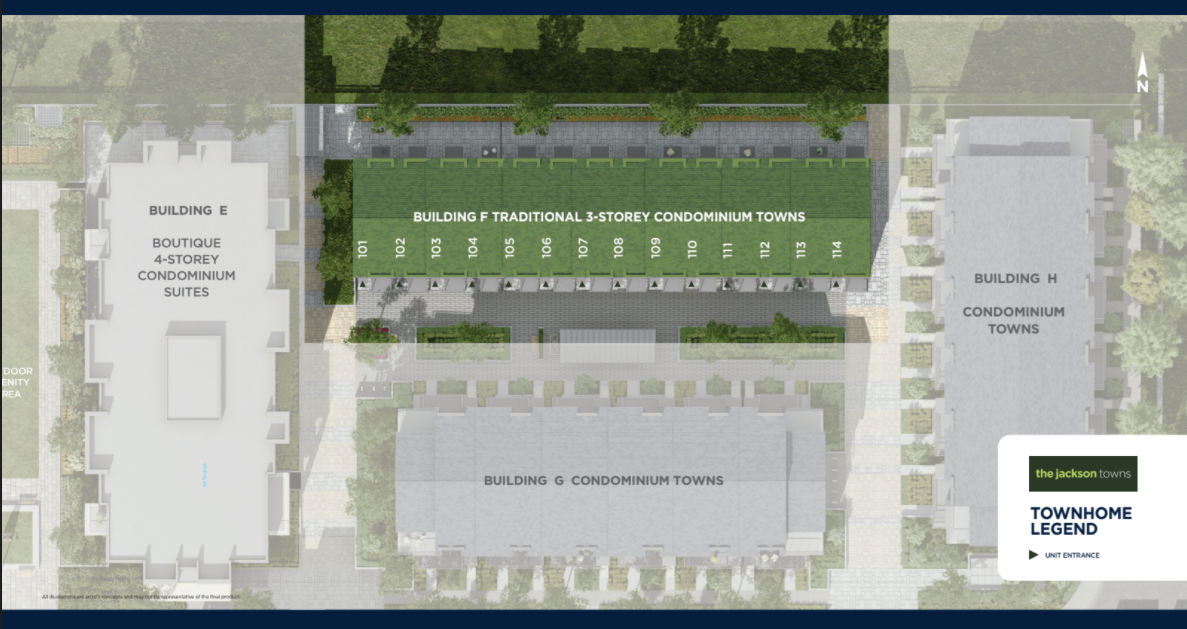付款周期
即将发布!订阅即可第一时间获取最新消息! 立即订阅
优惠政策
即将发布!订阅即可第一时间获取最新消息! 立即订阅
内部设计
Buildings N and R Condominium Suites
DANIELS DISTINCTION FEATURES
• Ceramic tile in tub and shower enclosure walls installed on tile backer board.
• Pressure balance valve in all tub and shower enclosures.
• Heavy-duty 2”x 6” exterior wall construction with R27 insulation.
• All wood subfloors glued and screwed down.
• Comprehensive air-seal package to all windows and exterior doors.
• R40 insulation in roof for suites on the top floor only (as per applicable plan).
• Vinyl windows, full-height glass door inserts, sidelights and patio sliding doors shall have a completely sealed unit with double layer of low-E coated glass filled with Argon gas (as per model selected).
• Draft resistant electrical boxes on exterior walls throughout the building, and roof on top floor suites (as per applicable plan).
• Media Center enclosure for concealing data/communication and cable wiring complete with an electrical duplex receptacle inside (location determined by Vendor).
• Fully landscaped community with hard and soft surfaces.
BUILDING FEATURES
• Boutique-style midrise building built in accordance with Toronto Green Standards.
• Enter-phone system in main entrance vestibules and parking garage.
• Video surveillance system with cameras located in the main building lobby and at strategic locations in underground garage. Allows in-suite viewing of main lobby and garage entrance, through cable television connection direct to suite.
• Tastefully decorated elevator lobbies and corridors.
• Energy efficient elevator from the parking garage to each floor.
• Mailroom located at ground floor lobby.
• Sprinkler system in building to all suites and common areas with concealed sprinkler heads, and fi re hose cabinets located in corridors.
• Automatic snow melting system on all unprotected exit stairs and garage ramp.
• Dedicated boilers to heat common areas.
• Garbage chute on each fl oor for disposing refuse and recyclables. Garbage chute rooms will have lights controlled by occupancy sensor.
• Fully carpeted corridors. Porcelain/ceramic fl ooring in exit corridor, vestibules, mail room, garbage disposal room, and elevator lobby.
• Conditioned air in entry vestibule, main elevator lobby, corridors, and amenities (where applicable).
• Critical common area equipment is connected to Building Automation System (BAS).
• Common area walls covered with vinyl wallpaper.
EXTERIOR FINISHES
• Architecturally selected and colour coordinated exteriors with brick and fiber-cement board trim/siding (as per model and elevation selected).
• Flat roof system with high albedo materials to reduce urban heat island effect and meet Toronto Green Standards.
• Low maintenance vinyl casement windows throughout. All operable windows have heavy duty screens with white frames and hardware. Bird friendly frit pattern on windows (where applicable) to meet Toronto Green Standards.
• One exterior GFI outlet for all ground floor patios/terraces or upper balconies (as per model selected).
• Metal fenced, or open patios, with aluminum privacy screens with obscure glass inserts (as per model selected).
• Balconies on upper floors with aluminum balcony railings with clear tempered (safety) glass inserts/ pickets, aluminum privacy screens with obscure glass (as per model selected). Bird friendly frit pattern on balcony railings (where applicable) to meet Toronto Green Standards (as per model and elevation selected).
• Exclusive use terraces for ground floor units facing landscaped areas.
IMPRESSIVE SUITE FEATURES
• Approximately 9’ high ceilings on living floors. Where bulkheads are present or drop ceilings are required, the height of the ceiling will be less than 9’. Ground floor units in Building R have ceiling heights of approximately 10’6”.
• Solid core suite entry door, complete with satin nickel tarnish resistant deadbolt and hardware from corridor to suite.
• Sliding glass patio doors with screens or swing doors to all upper floor balconies and ground fl oor units facing amenity space (as per model selected).
• White window coverings (as per model selected).
• All closet sliders are clear mirror with white metal frame. Closets have pre-finished wire shelving.
• Interior walls decorated in flat latex paint with one coat primer and one finish coat throughout. Doors and all interior wood trim to be semi-gloss paint. Colour selected by Vendor.
• Smooth paint finish to ceilings in kitchen / breakfast and bathrooms only. All other areas to have sprayed stippled ceilings with a smooth painted border.
• Decora Style white plugs and switches.
• White, compact two-piece stackable washer and dryer for 1-Bedroom + Den and smaller suites. Full size one-piece stacked washer and dryer for 2-Bedroom and larger suites.
• Interior trim package includes flat panel interior doors complete with satin nickel lever hardware and flat stock profile baseboards and casings.
• Flooring items are selected by the Vendor and installed as per following:
• Imported ceramic tile flooring installed to:
i. All bathrooms
ii. Laundry and mechanical rooms
• Laminate flooring installed to:
i. Kitchen
ii. Living
iii. Dining
iv. Bedrooms
v. Dens
• Broadloom with foam underpad to stairs, depending on the unit.
KITCHEN FEATURES
• Quartz countertops with ¾” polished edge (selected by Vendor).
• Single compartment, undermount stainless steel sink with single lever faucet.
• Hood fan over stove, ducted to exterior. Dedicated receptacle for future microwave hood fan.
• Cabinetry with extended height uppers (selected by Vendor).
• Ceramic tile backsplash (selected by Vendor).
• Kitchen appliance sizes are pre-determined and vary based on model selected.
• Package A applicable to all units up to 1-Bedroom + Den to include: 24” Refrigerator, 24” Stove, 24” Hood fan and 24” Dishwasher.
• Package B applicable to 2- and 3-Bedroom units to include: 30” Refrigerator, 30” Stove, 30” Hood fan and 24” Dishwasher.
* See Sales Representative for more details.
BATHROOM FEATURES
• Vanities (selected by Vendor).
• White bathroom fixtures throughout with single lever faucets.
• Mirror over vanity in bathroom(s) / ensuite as per model selected to width of cabinet.
• Water-efficient toilets and showerheads throughout.
• Laminated countertops with white sink (selected by Vendor).
• Bathroom accessories to include towel bar and toilet paper dispenser.
• Shower enclosures include clear glass and chrome frames complete with white acrylic shower base in models with shower (as per model selected).
• Tile baseboard in all bathrooms.
• Exhaust fan vented to the exterior through ERV.
HVAC / ELECTRICAL / PLUMBING
• Suite air tempering via high velocity air handler system with suite cooling handled by individual air conditioning condenser.
• Power vented gas fi red instantaneous water heater with a storage tank on a lease basis, providing domestic hot water and heating for the home.
• Gas and hydro to be separately metered per unit. Water to be bulk metered.
• 100-amp electrical service with circuit breaker panel, including 220V receptacle for stove and dryer.
• Interconnected combination smoke and carbon monoxide detector/alarm hardwired and installed according to OBC requirements.
• Fire alarm system monitored by third-party monitoring agencies.
• Energy efficient interior light fixtures (selected by Vendor). Fixtures provided for kitchen, hallways, bathrooms, and bedrooms capped ceiling outlet in the dining room and switched outlet in the living room.
• Wiring will be provided to deliver TV, phone, and internet service.
• Plumbing for water lines and drain for connecting washer in mechanical/laundry room (as per model selected). Dryer venting including booster fan, lint trap and associated ductwork to exterior.
• All bathrooms vented to outside with mechanical fan.
UNDERGROUND PARKING
• Video surveillance system with cameras located in the P1 level elevator lobby and underground garage.
• Fully sprinklered and protected underground parking garage.
• Fully automatic garage exhaust fan connected to the Carbon Monoxide detection and monitoring system in addition to a continuously operating ventilation fan.
• Parking for residents and visitors accommodated below grade.
Buildings P and Q Condominium Towns
DANIELS DISTINCTION FEATURES
• Plumbing drainage stacks in finished areas wrapped with insulation to reduce noise.
• All ceramic tile in tub and shower enclosure walls installed on tile backer board.
• Pressure balance valve in all tub and shower enclosures.
• Heavy-duty 2”x 6” exterior wall construction with R27 insulation.
• All wood subfloors glued and screwed down.
• Comprehensive air-seal package to all windows, exterior doors and party wall ends.
• R60 insulation in roof.
• R31 foam insulation installed to underside of floors when exposed to the exterior and under habitable rooms.
• Windows, glass door inserts, sidelights and patio sliding doors with double layer of low-E coated glass filled with Argon gas (as per model selected).
• Draft resistant electrical boxes on exterior walls, ceilings and common party wall(s).
• Media Centre enclosure for concealing communication and cable wiring complete with an electrical duplex receptacle inside (location determined by Vendor).
• Fully landscaped community with hard and soft surfaces.
EXTERIOR FINISHES
• Architecturally selected and colour coordinated exteriors with brick and fiber-cement panel siding (as per model and elevation selected).
• Asphalt shingle roof in architecturally selected colours that to reduce heat island effect and meet Toronto Green Standards.
• Low maintenance vinyl casement windows throughout (as per model and elevation selected). All operable windows have white screens and hardware. Bird friendly frit pattern included on south side windows in Buildings Q and L only.
• One exterior GFI outlet to front porch or lower front patio and one exterior GFI outlet to the rear terrace deck or balcony (as per model selected).
• Low-maintenance pre-finished aluminum fascia, eavestroughs, downspouts and soffits.
• Exterior insulated fiberglass front entry door with wood grain simulated finish and glass insert complete with satin nickel tarnish resistant deadbolt and lever hardware.
• Exterior entry package including black light fixture, address number and front door chime.
• Exterior water service tap – one to lower patio for ground floor units (as per model selected).
• Terraces and balconies on upper floor units are finished with PVC decks or concrete pavers and privacy screens complete with aluminum picket or glass railings (as per model and elevation selected). Bird friendly frit pattern included on south side glass railings in Buildings Q and L only.
GENERAL FEATURES AND FINISHES
• Back-to-back Urban Towns built in accordance with Toronto Green Standards.
• Approximately 9’ high finished ceilings on the ground floor and 2nd floor.
• Approximately 8’ high finished ceilings on the 3rd floor.
• Where bulkheads are present or drop ceilings are required the height of the ceiling will be less than 8’ & 9’ respectively.
• Sliding glass patio door with screens or single swing door with glass insert to terrace or balcony (as per model selected).
• White window coverings (as per model selected).
• Fully broadloomed stairs with painted stringers in all areas, complete with natural finished oak wall mounted handrail and / or natural finished oak handrail with painted pickets (as per model selected).
• All closet sliders are clear mirror with white metal frame. Closets have prefinished wire shelving.
• Interior walls decorated in flat latex paint with one coat primer and one finish coat throughout; all interior wood trim and doors to be semi-gloss (colour selected by Vendor).
• Smooth paint finish to ceilings in kitchen / breakfast, laundry and bathrooms only. All other areas to have sprayed stippled ceilings with a smooth painted border.
• White, compact two-piece stackable washer and dryer for 1-Bedroom + Den and smaller suites. Full size one-piece stacked washer and dryer for 2-Bedroom and larger suites.
• Interior trim package includes fl at panel interior doors complete with satin nickel lever hardware and flat stock profile baseboards and casings.
• Flooring items are selected by the Vendor and installed as per following:
• Imported ceramic tile flooring installed to:
i. All front entries of two-storey units
ii. All bathrooms and powder rooms
iii. Laundry and mechanical rooms as per model selected
• Laminate flooring installed to:
i. Kitchen
ii. Living
iii. Dining
iv. Bedrooms
v. Dens
• Broadloom with foam underpad to stairs.
• Sprinkler system in building to all suites with concealed sprinkler heads.
KITCHEN FEATURES
• Quartz countertops (selected by Vendor).
• Single compartment undermount stainless steel sink with single lever faucet.
• Hood fan over stove, ducted to exterior. Dedicated wiring for future microwave hood fan.
• Cabinetry with extended height uppers (selected by Vendor).
• Ceramic tile backsplash (selected by Vendor).
• Kitchen appliance sizes are pre-determined and vary based on model selected.
• Package A applicable to all units up to 1-Bedroom + Den to include: 24” Refrigerator, 24” Stove, 24” Hood fan and 24” Dishwasher.
• Package B applicable to 2- and 3-Bedroom units to include: 30” Refrigerator, 30” Stove, 30” Hood fan and 24” Dishwasher.
*See Sales Representative for more details.
BATHROOM FEATURES
• White oval sink and vanities (selected by Vendor).
• White bathroom fixtures throughout with chrome single lever faucets.
• Full-width mirror over vanity in bathrooms.
• Water-efficient toilets and showerheads throughout.
• Laminated countertops (selected by Vendor).
• Bathroom accessories to include towel bar and toilet paper dispenser.
• Shower enclosures include clear glass and chrome frames complete with white acrylic shower base where shower is separate from tub (as per model selected).
• Exhaust fan vented to the exterior through ERV.
HVAC / ELECTRICAL / PLUMBING
• Suite air tempering via high velocity air handler system with suite cooling handled by individual air conditioning condenser.
• Power vented gas fi red instantaneous water heater with a storage tank on a lease basis, providing domestic hot water and heating for the home.
• Gas and hydro to be separately metered per unit. Water to be bulk metered.
• 100-amp electrical service with circuit breaker panel, including 220V receptacles for stove and dryer.
• Interconnected smoke detectors, one per floor and one in each bedroom (location determined by Vendor), and one carbon monoxide detector hardwired and installed on bedroom floor level.
• Energy efficient interior light fixtures (selected by Vendor). Fixtures provided for kitchen, hallways, bathrooms, and bedrooms capped ceiling outlet in the dining room and switched outlet in the living room.
• Lighting over vanities in main and ensuite bathrooms.
• White Decora style switches and receptacles.
• Wiring will be provided to deliver TV, phone, and internet service.
• Plumbing for water lines and drain for hooking up washer in laundry area. Dryer venting including ductwork, outside venting sleeve, booster fan and lint trap for dryer.
• All bathrooms vented to outside with mechanical fan
UNDERGROUND PARKING
• Video surveillance system with cameras located in the P1 level elevator lobby and underground garage.
• Fully sprinklered underground parking garage.
• Fully automatic garage exhaust fan connected to the Carbon Monoxide detection and monitoring system in addition to a continuously operating ventilation fan.
• Parking for residents and visitors accommodated below grade.
户型&价格
公寓 Condos
镇屋 Townhomes
开发商
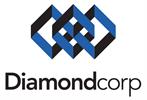
Diamondcorp
Real Estate Developer
The Daniels Corporation
Real Estate Developer
Kilmer Group
Real Estate Developer周边信息
学校教育
Daycare
-
Casa Vera Montessori School 164 m2000 Keele Street Toronto, ON M6M3Y4(416)850-9705
通勤交通
地铁
-
Keelesdale 5号线:Keelesdale 804 m
-
Caledonia 5号线:Caledonia 886 m
立即咨询
想要在这个页面投广告?
欢迎联系小助手

本网站的资料皆来自于网络公开资料或平台用户、经纪人和开发商上传。本网站已尽力确保所有资料的准确、完整以及有效性。但不确保所有信息、文本、图形、链接及其它项目的绝对准确性和完整性,对使用本网站信息和服务所引起的后果,本站不做任何承诺,不承担任何责任。如果页面中有内容涉嫌侵犯了您的权利,请及时与本站联系。
