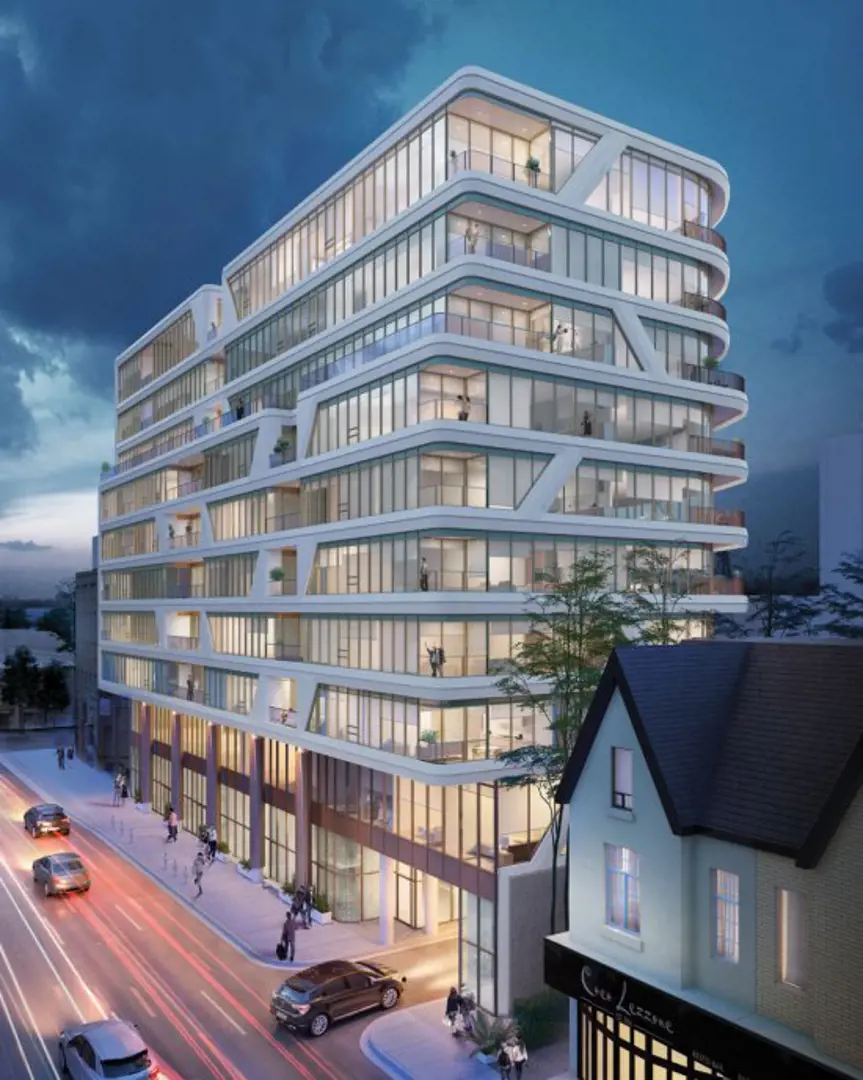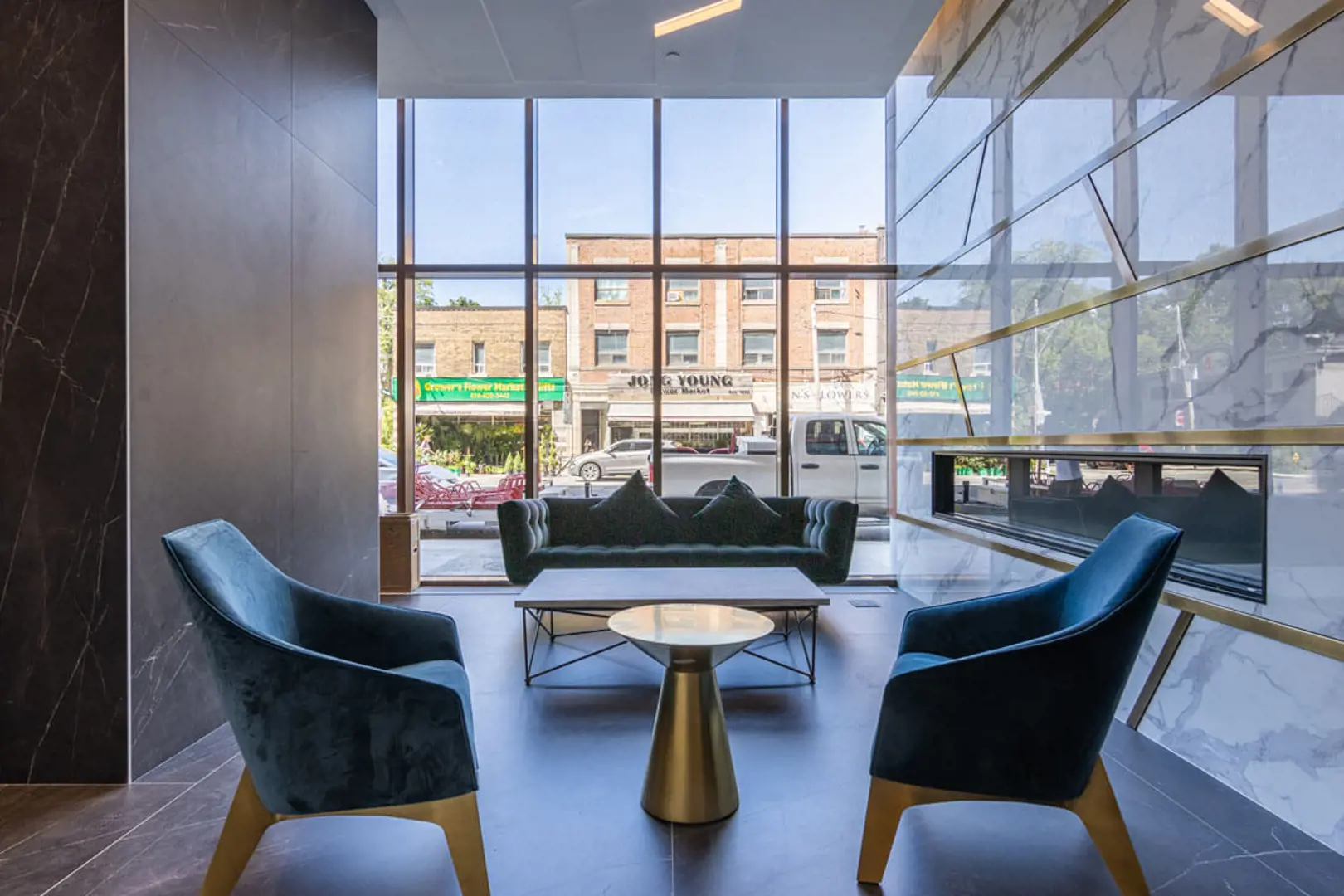项目亮点
- Fitness Centre
- Underground Parking
- Guest Suites
- Party Room
- Bicycle Storage
- Outdoor Lounge
- Visitor Parking
相关费用
- Available unit price: From $925,000 to $925,000
- Co-op fee realtors: -
- Cost to purchase parking: -
- C.C/maint: $1.28 Per SqFt per Month
- Cost to purchase storage: -
付款周期
即将发布!订阅即可第一时间获取最新消息! 立即订阅
优惠政策
即将发布!订阅即可第一时间获取最新消息! 立即订阅
内部设计
SUSTAINABILITY FEATURES
_ High performance thermal envelope minimizes unwanted solar gain and heat loss.
_ High efficiency mechanical equipment.
_ Programmable smart wi-fi thermostat remotely accessible.
_ Heat recovery ventilation unit included in every suite to provide filtered fresh air as well as capture and reuse energy from the exhaust air stream.
_ Minimized water use through the use of water efficient fixtures and water wise appliances.
BEDROOMS
_ Choice of designer selected engineered hardwood flooring.
_ Designer selected walk-in closet organizers system in master bedroom
CEILING HEIGHT
_ 9ft ceilings on 3rd to 8th floors
_ 10ft ceilings on 2nd, 9th (lower ph) and 10th floor (upper ph)
LUXURIOUS LIVING AND SLEEPING AREA FEATURES
_ Ceiling heights from approx. 9ft to 10ft unfinished floor to unfinished ceiling, except as required for mechanical and electrical or special architectural features.
_ Smooth ceiling finish throughout.
_ Individually controlled heat pump system with HRV providing in suite seasonal heating and cooling.
_ Stacked Energy and Water saving front loading white washer and dryer.
GOURMET KITCHEN
_ Contemporary European designs feature fully-integrated appliances with a selection of woodgrain or solid color cabinetry, premium quality hardware, integrated LED lighting system, soft closing mechanism for doors and drawers.
_ 14ft kitchens where applicable with quartz countertop kitchen island.
_ Choice of designer selected glass or stone finish tile backsplash from builder’s standard selection.
_ Suites with 10ft and 12ft kitchens receive Bosch 24" fully integrated refrigerator-freezer with cabinetry matching front panels, Bosch 24" built-in oven, Bosch 24" electric cooktop and Bosch 24" built-in dishwasher and built in hood fan.
_ Suites with 14ft kitchen will receive 30" fully integrated Bosch refrigerator--freezer with cabinetry matching front panels, Bosch 30" built-in oven, Bosch 30" electric cooktop and built in hood fan.
_ Undermount stainless steel sink and single lever faucet with convenient pull out spray.
_ Designer selected ceiling mounted light fixtures.
_ Designer selected contemporary baseboards and casings.
_ Designer selected Interior flat panel doors, with semi-gloss finish with a chrome handle.
MASTER ENSUITE or MAIN BATHROOM IN SUITES WITH ONE BATH ONLY
_ Choice of designer selected porcelain tile flooring from the builder’s standard selection. Suites over 1,000 sf select from marble tile wall and tile flooring from builder’s selection.
_ Contemporary sleek European inspired designer cabinetry with colors selection from builder’s standard selection.
_ Undermount or designer selected vessel washbasin, double sinks where applicable
_ Mirror and wall sconce above vanity.
_ Frameless fixed shower glasses divider for walk-in showers with frameless fill enclosure door in select suites.
_ Pressure balanced faucet for tub and shower.
_ Designer selected chrome finish low-flow faucets.
_ Bathroom vented to exterior, through heat recovery ventilators two speed fan, while transferring heat energy to the HRV. High Speed setting user-controlled by a bathroom timer.
SECOND BATHROOMS
_ Choice of designer selected porcelain tile flooring from builder’s standard selection. Suites over 1,000 sf select marble tile wall and marble tile flooring from builder’s selection.
_ Contemporary sleek European inspired designer cabinetry with color selection from builder’s standard selection.
_ Choice of designer selected quartz countertops from builder’s standard selection.
_ Undermount or designer selected vessel washbasin
_ Mirror and wall sconce above vanity.
_ Deep soaker tub and/or walk-in shower with choice of designer selected porcelain tile surround from builder’s standard selection.
_ Frameless fixed glass shower divider for walk-in showers and frameless full enclosure including door in select suites*
_ Pressure balanced faucet tub and shower.
_ Designer selected chrome finish low-flow faucets.
_ High efficiency white toilet.
_ Designer selected towel bar and paper holder.
COMFORT, SAFETY AND SECURITY
_ Individual metering of electricity and water as per applicable plan.
_ Entry phone system.
_ Computer controlled access system provided for the building entry points.
_ All residents will receive an electronic encrypted security fob for access to building, parking garage and residential elevators.
_ All main entrances and exits monitored with closed circuit video surveillances system.
_ Smoke, heat, and carbon monoxide detector(s)
_ Smart main suite's door lock
_ Fire detection, protection, and sprinkler systems
ELECTRICAL AND COMMUNICATIONS
_ Telephone, cable and high speed internet access via ROGERS COMMUNICATION distribution, available in the living room, den and bedrooms.
_ Switched ceiling fixtures in foyer and kitchen
_ Switched receptacle in bedrooms and den
_ Switched capped ceiling outlet in dining area.
_ Exterior duplex weatherproof receptacle for suite with balconies.
户型&价格
公寓 Condos
周边信息
学校教育
大学
-
University of Toronto - Emmanuel College 870 m75 Queen's Park Crescent, Toronto, Ontario, M5S 1K7(416)585-4539
-
University of Toronto - St. Michael's College 961 m81 St. Mary Street, Toronto, ON M5S 1J4(416)926-1300
-
University of Toronto - Trinity College 1 km6 Hoskin Avenue, Toronto, Ontario, Canada M5S 1H8(416)978-2522
-
Wycliffe College - 1.1 km5 Hoskin Ave, Toronto, ON M5S 1H7(416)946-3535
通勤交通
地铁
-
Bloor–Yonge 1号线:Bloor–Yonge 921 m
-
Spadina 1号线:Spadina 932 m
-
Spadina 2号线:Spadina 932 m
-
Bloor–Yonge 2号线:Bloor–Yonge 921 m
-
Rosedale 1号线:Rosedale 684 m
-
Bay 2号线:Bay 643 m
-
Dupont 1号线:Dupont 882 m
-
Museum 1号线:Museum 809 m
-
St. George 2号线:St. George 676 m
-
St. George 1号线:St. George 676 m
立即咨询
想要在这个页面投广告?
欢迎联系小助手

本网站的资料皆来自于网络公开资料或平台用户、经纪人和开发商上传。本网站已尽力确保所有资料的准确、完整以及有效性。但不确保所有信息、文本、图形、链接及其它项目的绝对准确性和完整性,对使用本网站信息和服务所引起的后果,本站不做任何承诺,不承担任何责任。如果页面中有内容涉嫌侵犯了您的权利,请及时与本站联系。
























