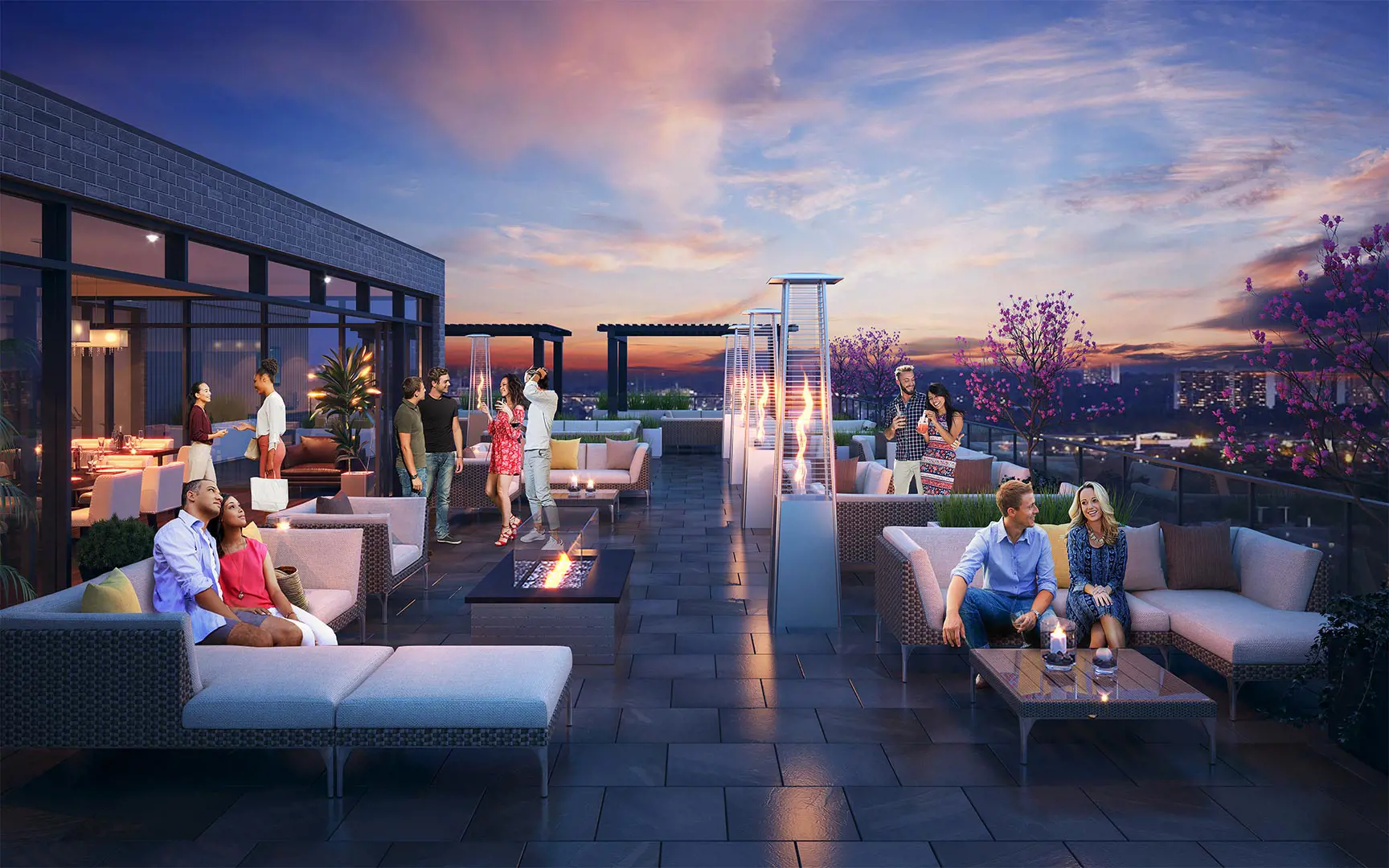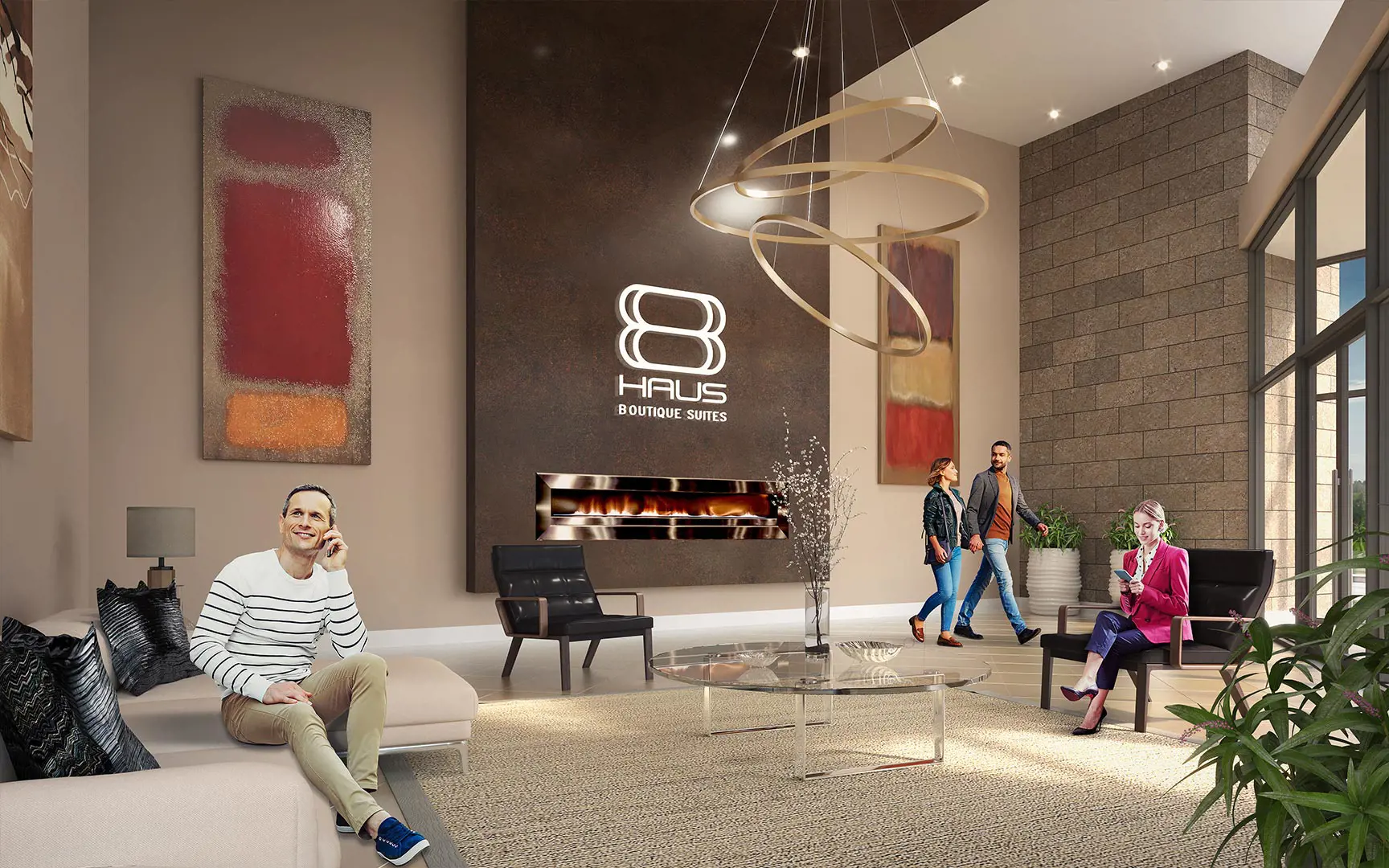项目亮点
- Fitness Centre
- Party Room with Kitchenette
- Concierge
- Rooftop Patio
- Geothermal Heating
- BBQ Area
- WiFi throughout all common areas
- Bike Storage
- Smart Home Features
- Visitor Parking
- Lobbies with Seating Areas
相关费用
- Available unit price: From $769,000 to $875,000
- Co-op fee realtors: -
- Cost to purchase parking: Included in the purchase price
- Cost to purchase storage: Included in the purchase price
付款周期
即将发布!订阅即可第一时间获取最新消息! 立即订阅
优惠政策
即将发布!订阅即可第一时间获取最新消息! 立即订阅
内部设计
SUITE INTERIOR1. Extended 9’ ceilings except for drops and bulkheads (as per plan).2. Smooth finish ceilings.3. Solid core entry door with peep hole and brushed nickel hardware.4. Contemporary trim package as per builder samples.5. Contemporary interior doors painted white.6. Decorative brushed nickel lever door handles.7. Walk in closets for extra storage (as per plan).8. All closets finished with coated wire shelves.KITCHEN1. Open concept kitchens.2. Quality kitchen cabinetry in a variety of colour packages.3. Upgraded extended height upper kitchen cabinets.4. Quartz countertops (as per plan).5. Upgraded undermount stainless steel sink with upgraded single lever faucet.6. Upgraded kitchen backsplash above counter.7. Euro style stainless steel fridge, stove, dishwasher and microwave hood fan above stove.BATHROOM1. Quality vanity cabinets2. Quartz countertop with contemporary sinks3. Single lever faucets.4. Plate mirror over vanity with designer lighting (as per plan).5. Exhaust fan in all bathrooms.6. Privacy lock on bathroom doors.7. Temperature control valve in all shower areas.8. Chrome accessories in bathrooms (towel bar, toilet paper holder and/or towel ring).9. Ceramic soap holder in bath/shower areas.10. White bathroom fixtures.11. Water efficient low flow toilets.12. High-pressure low flow shower head.13. Reduced flow aerator in all bathroom faucets (except for master tubs) and showerheads.14. Pressure balanced valves in tub and shower and shut-off valves for all sinks.15. All shower stalls with glass sliders and chrome frame (as per plan).16. Bathtub shower combo with curtain rod (as per plan)SECURITY1. On-site Concierge at Lobby area2. 24 hour security camera in select areas.3. Electronic communication system in lobby vestibule allowing visitors to communicate with suite from building entrance.4. Underground parking security camerasFLOORINGLaundry Area1. Upgraded 13” x 13” ceramic floor tiles in laundry/storage area.Areas not Covered by Ceramic Tile2. Choice of laminate flooring or carpeting throughout non-tiles areas.Ground Patios3. Ground level suites with walkout to patio areas are finished with concrete stone pavers.LAUNDRY1. Convenient in suite laundry center.ELECTRICAL/MECHANICAL/SMART ROOMS1. White decora-style receptacles and light switches throughout suite.2. Standard ceiling/wall mount light fixtures in kitchen, all dining room, dens and bathrooms (as per plan).3. All Smart Rooms to have one smart plug, one ceiling smart ceiling light, one Cat 6 Ethernet/ Coax F type combo outlet.4. Heavy-duty wiring and receptacle for washer and dryer.5. Electrical outlets for fridge and at counter level for small appliances.6. Smoke detectors and carbon monoxide censor as required.7. Exterior electrical receptacle on balcony/patio/terrace.8. Rough-in cable for television in living room, master bedroom, and den (if applicable).9. Pre-wiring for telephone outlets in master bedroom and kitchen.10. Heating and cooling system (rental).11. Tankless hot water system (rental).12. Individual hydrometer per suite.BUILDING & AMENITIES1. Ground level main lobby with visitor seating area.2. Stylish 2-storey lobby with sitting area.3. Visitor parking area.4. Bicycle storage racks.5. Separate storage locker (one assigned by Vendor per unit).6. Fitness area with electronic and stationary equipment.7. Formal party room complete with kitchenette.8. Outdoor patio complete with gas BBQ and surrounded by furnished lounging areas.9. 2 front load elevators.
户型&价格
公寓 Condos
周边信息
通勤交通
地铁
-
Oakwood 5号线:Oakwood 666 m
-
Fairbank 5号线:Fairbank 400 m
立即咨询
想要在这个页面投广告?
欢迎联系小助手

本网站的资料皆来自于网络公开资料或平台用户、经纪人和开发商上传。本网站已尽力确保所有资料的准确、完整以及有效性。但不确保所有信息、文本、图形、链接及其它项目的绝对准确性和完整性,对使用本网站信息和服务所引起的后果,本站不做任何承诺,不承担任何责任。如果页面中有内容涉嫌侵犯了您的权利,请及时与本站联系。















