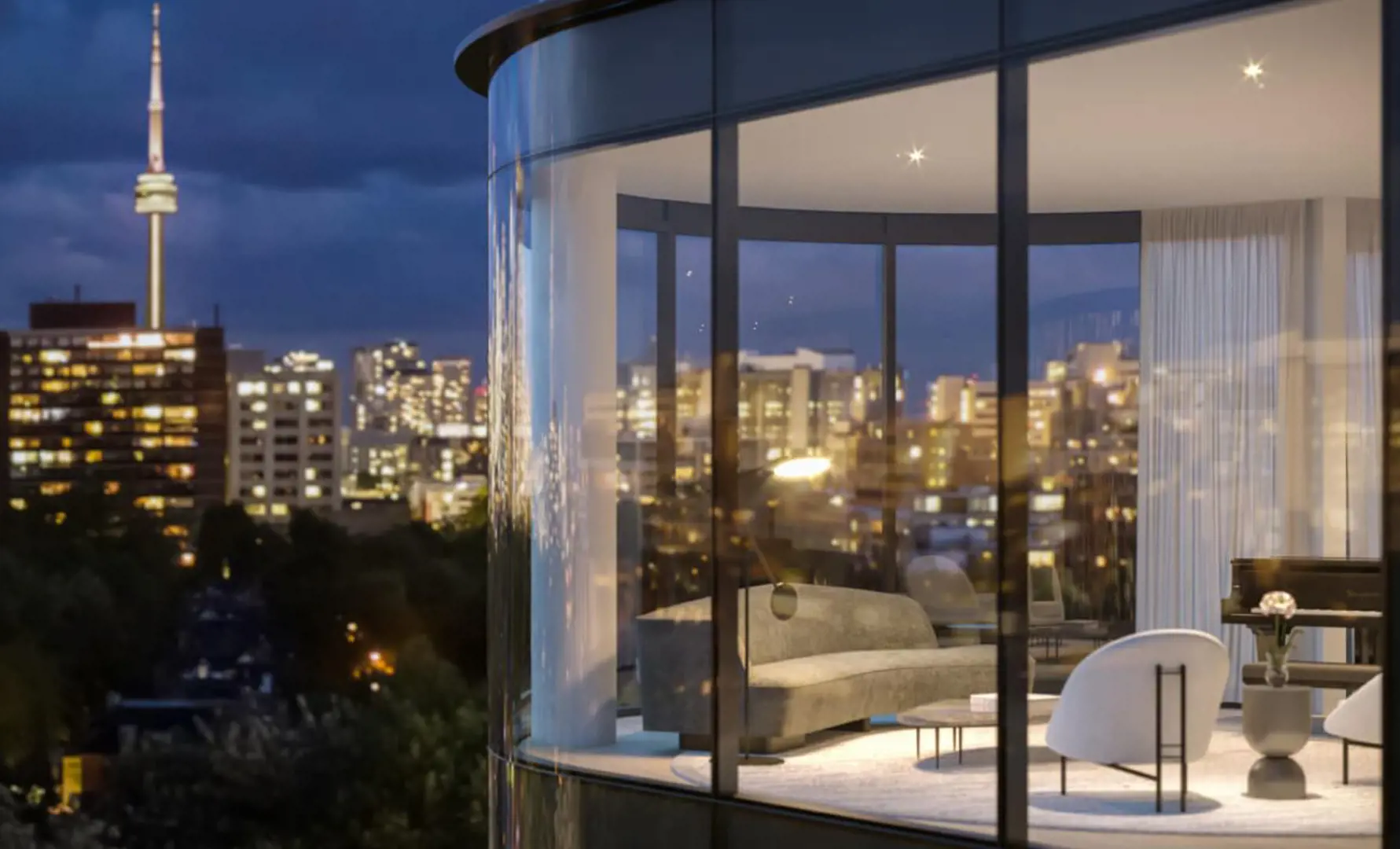项目亮点
- Outdoor Pool
- Towel Service
- Pet Wash
- Chef's Kitchen
- Private Dining Area
- BBQ Terrace
- Parcel Delivery Services
- 24 Hour Concierge Service
- Fitness Studio
- Private Training Rooms
- 24 Hour Security
- EV Charging
- Porter Service
- Valet Parking
- Bike Lockers
相关费用
- Average price per sqft: $2199 per SqFt
- Available unit price: From $6,524,990 to over $6,924,990
- Co-op fee realtors: -
- Cost to purchase parking: Included in the purchase price
- Cost to purchase storage: Included in the purchase price
付款周期
即将发布!订阅即可第一时间获取最新消息! 立即订阅
优惠政策
即将发布!订阅即可第一时间获取最新消息! 立即订阅
内部设计
SUITE FEATURES• Suites feature approximately 10’ ceilings throughout**• All interior doors to be oversized 8’ high solid core doors. Choice of contemporary flat slab or single inset panel style paint grade doors and choice of designer lever hardware• 8” high contemporary profiled paint grade baseboards• 4” wide contemporary profiled paint grade casings• Walls, doors, trim, and baseboards will be painted to a designer-ready prime finish• Oversized 8” wide plank white oak hardwood flooring in selection of stain finishes• Choice of hardwood floor or natural stone tile in Foyer**• Designer selected natural stone or large format porcelain tile in Bathrooms• Built-in contemporary linear gas fireplace with floor to ceiling surround in natural stone tile or large format porcelain**CUSTOM DESIGNED KITCHENS• Premium finished doors with custom-colour-painted satin lacquer finish• Choice of new generation Blum stainless legra box or wood dovetail drawer boxes• Full height pantries for additional storage **• Cutlery, utensil and spice inserts • Tray dividers • Garbage and recycling pull out bins• Natural stone or quartz countertop• Wrapped waterfall edge countertop with extended overhang on island• Natural stone slab backsplash• Natural stone slab accent feature wall over concealed kitchen hood fan insert**• Single lever faucet with optional side soap dispenser in choice of Luxe Gold,Polished Nickel or Matte Black/Luxe Gold finish• 36” Miele MasterCool II fully integrated bottom mount fridge/freezer• 24” Miele undercounter wine storage system• 30” Miele SensorTronic self-clean built-in convection wall oven• 24” Miele built-in PureLine SensorTronic speed oven• 36” Miele induction cook top• Integrated Miele hood fan (vented to exterior)• 24” Miele fully integrated dishwasher with concealed controlsLIGHTING & ELECTRICAL• One recessed LED to be installed every 65 sq. ft. of interior living space**• Capped and switched ceiling outlet in Dining Room, Foyer, Bedrooms,and above island in Kitchen**• Master switch lighting control at main suite entry• Individual service panel with in-suite circuit breakers• All suites will be wired for low-voltage window shades• Rough-in 220V wiring for car charging station at one parking unitMASTER ENSUITE• Designer floating vanity cabinet with reveal detail**• Soft close drawer system• Natural stone countertop with oversized apron• White undermount rectangular basin(s)• Contemporary wall mounted paper holder, towel bar and robe hook• Designer mirrored medicine cabinet(s) with integrated lighting• Frameless glass shower enclosure• Recessed shampoo niche**• Concealed tile shower floor drain• Contemporary bath faucet package complete with rain shower head, hand shower on slide bar, freestanding tub filler and widespread basin faucet(s) in Luxe Gold, Polished Nickel, or Matte Black finish with choice of lever style• White freestanding soaker tub**• Accent feature tiled wall on rear wall of tub**• Choice of natural stone or large format porcelain tile on floors and walls• In floor heatingGUEST ENSUITE• Designer floating vanity cabinet in custom-colour-paint finish• Modern 1.5” Built-up natural stone or quartz countertop• White undermount rectangular basin• Contemporary wall mounted paper holder and towel bar• Designer frameless mirror with integrated lighting over basin• Frameless glass shower enclosure**• Choice of natural stone or large format porcelain tile on shower walls and bath floors• Concealed tile shower floor drain• Contemporary bath faucet package complete with shower control, ceiling mount rain shower head and widespread basin faucet in Luxe Gold, Polished Nickel, or Matte Black finish with choice of lever style• In floor heating POWDER ROOM• Designer floating vanity in custom-colour-paint finish• Modern natural stone countertop with oversized apron• White undermount basin• Contemporary basin faucet with a single lever operation in a choice of Luxe Gold, Polished Nickel, or Matte Black finish and with choice of lever• Contemporary wall mounted paper holder and towel barLAUNDRY FEATURES & FINISHES• Full size stacked or side by side front load washer and dryer, white**• Stainless Steel Laundry basin**• White base and upper laundry cabinets **• Quartz countertop• High arch chrome single lever faucetOUTDOOR LIVING• Each balcony, terrace, or patio equipped with an outdoor GFI receptacle**• Hose bib connection on all west terraces, or patio**• Decorative pavers on terraces or patio**• Decorative paver patterned concrete on all balconies**• One natural gas BBQ line provided per suiteCOMFORT, SAFETY & SECURITY• For ultimate comfort, each suite to have individually controlled HVAC system(s) providing filtered forced air heating and air conditioning zones on demand year round• In suite humidification system• One storage locker is included with each suite• Staffed concierge• Central monitored smoke, heat and carbon monoxide detectors• Fire suppression sprinkler system• Rough-in for security system at suite entry
户型&价格
公寓 Condos
周边信息
学校教育
大学
-
George Brown College - Casa Loma Campus 791 m160 Kendal Ave, Toronto, ON M5R 1M3
-
University of Toronto - Emmanuel College 1.1 km75 Queen's Park Crescent, Toronto, Ontario, M5S 1K7(416)585-4539
-
University of Toronto - Trinity College 1.1 km6 Hoskin Avenue, Toronto, Ontario, Canada M5S 1H8(416)978-2522
-
Wycliffe College - 1.2 km5 Hoskin Ave, Toronto, ON M5S 1H7(416)946-3535
通勤交通
地铁
-
Spadina 1号线:Spadina 787 m
-
Spadina 2号线:Spadina 787 m
-
Bay 2号线:Bay 983 m
-
Dupont 1号线:Dupont 499 m
-
St. George 2号线:St. George 717 m
-
St. George 1号线:St. George 717 m
立即咨询
想要在这个页面投广告?
欢迎联系小助手

本网站的资料皆来自于网络公开资料或平台用户、经纪人和开发商上传。本网站已尽力确保所有资料的准确、完整以及有效性。但不确保所有信息、文本、图形、链接及其它项目的绝对准确性和完整性,对使用本网站信息和服务所引起的后果,本站不做任何承诺,不承担任何责任。如果页面中有内容涉嫌侵犯了您的权利,请及时与本站联系。






















