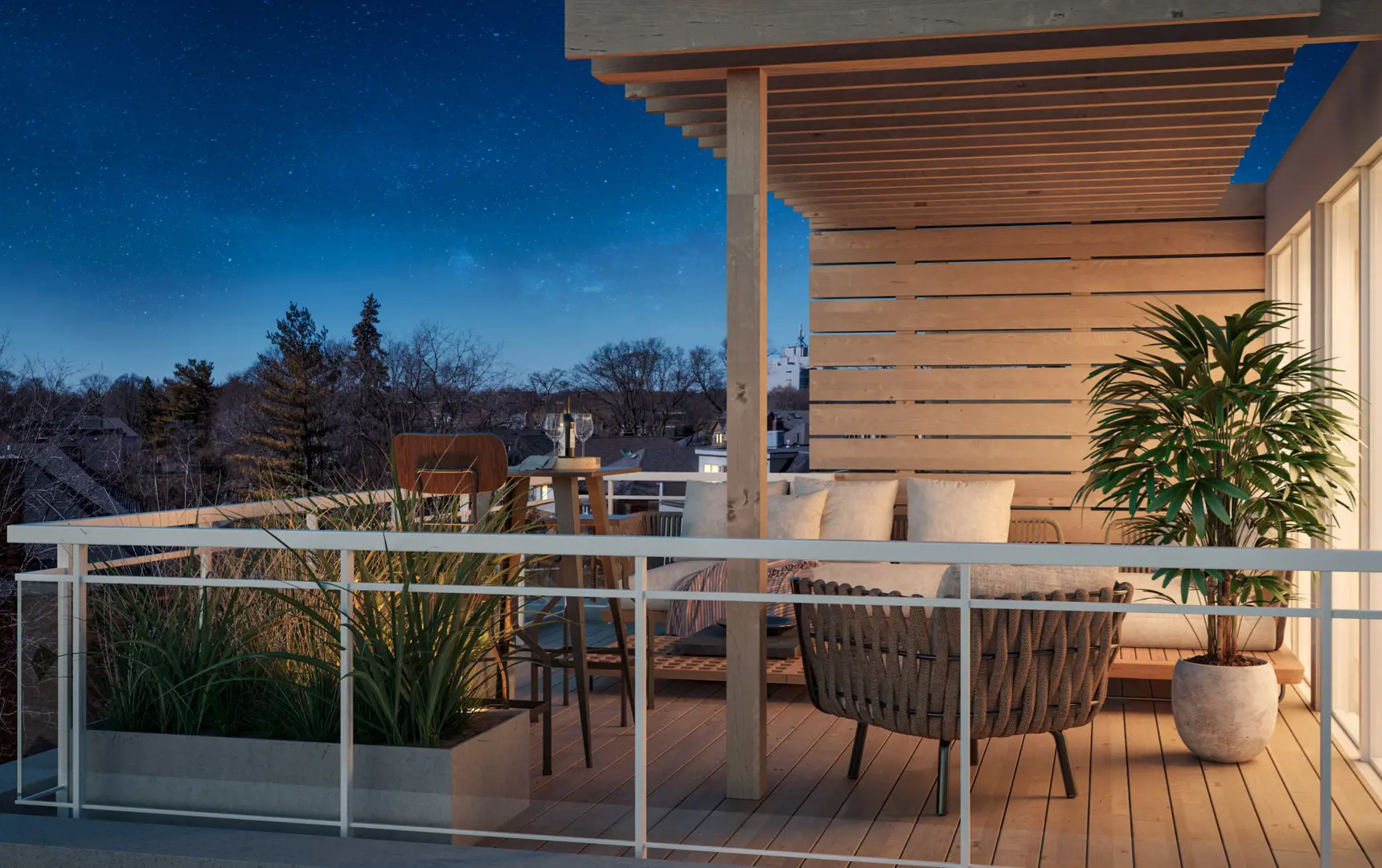相关费用
- Average price per sqft: $1307 per SqFt
- Available unit price: From $3,895,000 to $3,895,000
- Co-op fee realtors: -
- Cost to purchase parking: Included in the purchase price
- Cost to purchase storage: -
付款周期
即将发布!订阅即可第一时间获取最新消息! 立即订阅
优惠政策
即将发布!订阅即可第一时间获取最新消息! 立即订阅
内部设计
Exterior Features• Solid Sapele wood front doors with matching paneling• Aluminum composite cladding on bay windows• Indiana limestone front elevation• Energy efficient aluminum clad double-glazed by Ridley Windows• Rear yard with paving stone patio with gas hook-up• Each townhome has a minimum of two parking spaces• Each townhome has at least one parking space in a private garage in the lower level of the townhome plus 1 additional space in the securedgarage space designated for Deer Park Crossing residents• Situated on the stunningly landscaped Brentwood Park and just steps from the Kay Gardner Beltline TrailInterior Finishes And Features• Main floor ceiling heights of 10', excluding bulkheads and ceiling drops• Second and third floor ceiling heights are 9' excluding coffered areas• Hardware and fixtures correspond to design palette• Coffered ceilings in principal rooms on main and second floors• Engineered oak hardwood floors• Tempered glass stair railing• Contemporary profiled painted baseboards and trim throughout• Each home is equipped with a Niagara Belco hydraulic elevator• Elevator access to all floors excluding the roof level• Solid wood oak hardwood staircase to match flooring• Gas fireplaces with Dekton surrounds• All full bathrooms with radiant electric heated floors• Primary bedroom closet lined with cedar paneling• All full bathrooms with wall mounted rain style showerheads• Walk-in closets, as per plan• Balcony and terrace doors as per planKitchen• Custom designed Pedini kitchen imported from Italy• Caesarstone countertops with waterfall gable edges• Stainless steel undermount single bowl sink• Contemporary built-in under cabinet lighting• Full height backsplash from countertop to underside of upper cabinet• Under cabinet LED lighting• Centre island with seating and storage• Pantry, as per planKitchen Appliances• Fisher & Paykel 24" stainless steel double drawer dishwasher (DD24DDFTX9-N)• Fisher & Paykel integrated 18" stainless steel column freezer * (RS1884FLJ1)• Fisher & Paykel integrated 24" stainless steel refrigerator column* (RS2484SR1)• Fisher & Paykel 36" perimeter insert stainless steel range hood (HP36ILTX1)• Sharp 24" microwave stainless steel drawer oven (SMD2477ASC)• Fisher & Paykel 35 3/8' stainless steel natural gas range with 5 burners ** (OR36SDG4X1)Lower-Level Laundry• Walk-in Laundry Room on lower level• Whirlpool 5 CuFt washer closet depth front load washer with intuitive controls• Whirlpool 7.4 CuFt front load electric dryer and ventingUpper-Level Laundry Option• Upgrade charge to retrofit upstairs closet as the sole or additional laundry area• Whirlpool 5.0 CuFt I.E.C. closetdepth front load washer with intuitive controls (WFW560CHW)• Whirlpool 7.4 CuFt front load electric dryer with intuitive touch controls (YWED560LHW)Bathrooms• Caesarstone bathroom vanity counter tops with undermount sinks• Showers and baths include rain and adjustable handheld showerheads, frameless glass enclosures, as per floorplans• Free standing soaker tub in primary bathroom• Pressure balanced hot/cold water mixing valve in all showers• Full height tiled feature wall on all wet walls• Electric radiant heated floors• LED pot lights at bath and/or showerFloor Finishes• 5-inch-wide engineered oak plank flooring throughout with the exception of the basement, all bathrooms, laundry and utility room• Porcelain floor tile throughout basement, in all bathrooms, laundry and utility areasPrivate Rooftop And Balcony Features• Natural gas barbeque connection, as per plan• Direct and private access from townhome• Water hose bibs front and rear at grade and on roof top• Rooftop pergola designed to provide privacy screen• Green roof to reduce solar heat gain• Infiltration gallery to direct all storm water into the ground below, directing storm water away from municipal storm sewer system• Exterior light fixtures on terrace throughoutBrentwood Park• Brentwood Park fully landscaped garden oasis• Privately owned and maintained park for public use• Will feature seasonal greenery with blooms throughout the spring and summer• A unique water feature and beautiful foliage provide for a park-like setting for all residentsParking Garage• Two underground owned parking spots per townhomeServices Handled by the Common Area Condominium Corporation• Garbage storage and removal• Snow removal• Landscaping and landscape maintenance• Maintenance of Town Home Life Safety System• Roof drain annual inspection• Parking deck maintenanceMechanical and Electrical• Recessed LED pot lights• Thermostats with smart controls• Central VAC and equipment
户型&价格
镇屋 Townhomes
周边信息
学校教育
大学
-
Centennial College - Eglinton Learning Site 1.2 km124 Eglinton Ave W, Toronto, ON M4R 2G8(416)289-5000
通勤交通
地铁
-
Davisville 1号线:Davisville 287 m
-
St. Clair 1号线:St. Clair 986 m
立即咨询
想要在这个页面投广告?
欢迎联系小助手

本网站的资料皆来自于网络公开资料或平台用户、经纪人和开发商上传。本网站已尽力确保所有资料的准确、完整以及有效性。但不确保所有信息、文本、图形、链接及其它项目的绝对准确性和完整性,对使用本网站信息和服务所引起的后果,本站不做任何承诺,不承担任何责任。如果页面中有内容涉嫌侵犯了您的权利,请及时与本站联系。
















