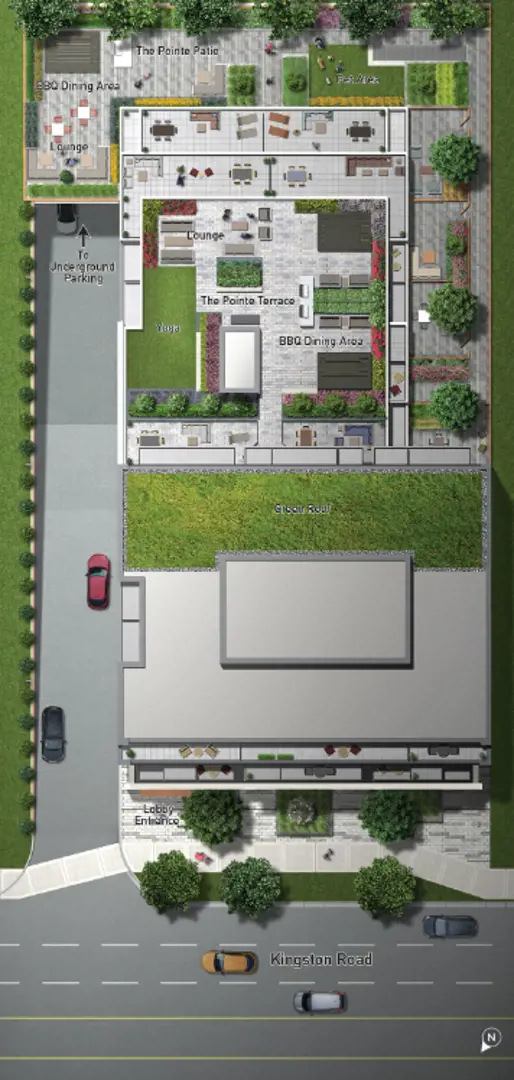项目亮点
- Work Stations
- Al Fresco Dining
- Yoga Area
- Lobby Seating Area
- Flat Screen TVs
- Wifi in Amenity Areas
- Party Room
- Fitness Centre
- Pergola
- Outdoor Terrace
- Outdoor Patio
- Meeting Rooms
- Mail Room
- Outdoor Fitness Area
- Outdoor Lounge
- BBQ and dining area
- Indoor Fireplace
- Bike Lockers
- Business Hub
- indoor dining area
- Coffee Station
- Parcel Management System
- Lounge with kitchen
- Lobby
- Pet area
相关费用
- Average price per sqft: $1225 per SqFt
- Available unit price: From $984,500 to $984,500
- Co-op fee realtors: -
- Cost to purchase parking: -
- Cost to purchase storage: -
付款周期
优惠政策
即将发布!订阅即可第一时间获取最新消息! 立即订阅
内部设计
QUALITY BUILDING FEATURESAn 11-storey building featuring stunning modern architecture.Elegantly designed Party Room on the ground floor for casual or formal gatherings, featuring a European style kitchen with an oversized island, bar seating and lounge area with fireplace and television.Smartly equipped Co-Working Space for individuals or small groups with multifunction copier, Wi-Fi, USB charging, and coffee station.Spacious outdoor amenity areas with comfortable outdoor seating for relaxing, barbeques and dining areas at both the ground floor patio and 5th-floor terrace.Fully equipped fitness room complete with cardio equipment and free weights.5th-floor Terrace features a flexible outdoor fitness area.Wi-Fi connectivity in all shared amenity areas.Two high-speed elevators.Available parking, storage units and bike lockers*. (See sales representative for details)Designer decorated lobby with an intimate seating area.Parcel management system in the Lobby vestibule.10'-0" foot ceiling heights for all ground floor suites (excluding bathrooms and bulkheads).9'-0" foot ceiling height on floors 2 to 11 (excluding bathrooms and bulkheads).Barrier-free access suites (as per plan) and amenity areas.Low-E energy efficient double-glazed windows throughout.A convenient Pet Wash Station at P1 parking level.MUTUAL HOME CONNECTTemperature control from anywhere on your Mutual Home Connect application.Investor Protect – Receive smoke, flood (optional) and other property management notifications.Safe & Secure - Peace of mind knowing your suite has a self-monitored security system.Smart Parcel Lockers - Receive a notification on your mobile app when your package arrives.Rest assured is safe in your community parcel locker.Connected Community – Stay up to date with community messaging, access community calendars, and book shared amenities.Ask the Sales Representative for complete Mutual Home Connect package information.BUILDING SAFETY & SECURITYFully automatic sprinkler system and fire monitoring.Key fob or phone-controlled access system to the building, amenities, and suites.Controlled access to brightly lit underground garage parking with CCTV security cameras and parabolic mirrors.Intercom system with video at building entry.Ground floor suites come with roughed-in wiring for an intrusion alarm. (Subject to 3rd party monitoring contract)Smoke detector and carbon monoxide detector in every suite.Terrace and/or balcony privacy dividers where applicable.Terrace and/or balcony with glass and aluminum railings where indicated.LUXURIOUS KITCHEN FEATURESEuropean styled flat panelled cabinetry as per vendors colour Selection package 1, 2 or 3. (Choice of 1 colour package per suite)Soft-close cabinet doors and drawers.Beautiful and durable quartz countertops included.Choice of ceramic tile backsplash.Kitchen finishes include a single undermount stainless steel sink with quality chrome finish single lever pull-out spray faucet.Fully installed stainless steel finish appliances include refrigerator, slide-in range, dishwasher, over the range microwave/fan or under the counter microwave (as per floorplan)Energy Star rated front loading stacked washer and dryer finished in white.BATH FIXTURES & ACCESSORIESVanity with quartz countertop and porcelain undermount sink.Quality chrome single lever bathroom faucet with mechanical drain stop assembly.White, low flow water-conserving toilet.All faucets and showers include increased water-efficient technology.Wall sconce lighting and full vanity width mirror.Luxurious deep 5 ft soaker tub in white and/or walk-in shower with framed glass enclosure (as per floorplan).Pressure balanced mixing valve in bathtub and shower enclosures with chrome single lever control and water-efficient showerhead assembly.Choice of porcelain tile floor and full-height wall tile surrounding bathtub per vendors colour selection package 1, 2 or 3 • Ceiling light in shower enclosure.Vented Bathroom exhaust fan.Bathroom accessories include a towel bar and toilet tissue holder.DESIGNER WALL, CEILING, FLOOR & INTERIOR TRIM FINISHESSmooth finish ceilings throughout.All main living areas, bathroom and kitchen walls painted per vendors colour selection package 1, 2 or 3All trim and doors to be painted in a semi-gloss finish.Contemporary 5" high baseboard and 2 ¼" door casingEuropean lever styled interior door hardware.Integrated coated wire shelving and clothes hanger in all closets.Choice of 12" x 24" porcelain tiles in bathrooms per vendors colour selection package 1, 2 or 3. (Choice of 1 colour package only per suite)Durable Luxury Vinyl Plank flooring throughout the suite, excluding tiled areas.STYLISH DOORS & WINDOWSPaneled and textured interior doors.Sliding glass door or single swing door to outside terrace and balcony, as per plan.Sliding door at entry closet as per plan.Painted solid core entry door with digital door lock and guest viewer.Oversized panoramic windows in all suites.ELECTRICALIndividual electrical service panel with automatic circuit breakers.Individually controlled heating and cooling through a wall-mounted panel or phone.White decora style switches and outlets.TV cable connection available via set-top-box. Telephone outlets provided as per plan.Light fixtures in the dining area, hallway, foyer, kitchen, bedrooms and bathrooms as per plan.Individual hydro metering.
户型&价格
公寓 Condos
周边信息
学校教育
大学
-
University of Toronto - Scarborough 1.2 km1265 Military Trail, Toronto, Ontario M1C 1A4 Canada(416)287-8872
-
Centennial College - Morningside Campus 1.7 km755 Morningside Ave, Scarborough, ON M1C 4Z4(416)289-5000
立即咨询
想要在这个页面投广告?
欢迎联系小助手

本网站的资料皆来自于网络公开资料或平台用户、经纪人和开发商上传。本网站已尽力确保所有资料的准确、完整以及有效性。但不确保所有信息、文本、图形、链接及其它项目的绝对准确性和完整性,对使用本网站信息和服务所引起的后果,本站不做任何承诺,不承担任何责任。如果页面中有内容涉嫌侵犯了您的权利,请及时与本站联系。

















