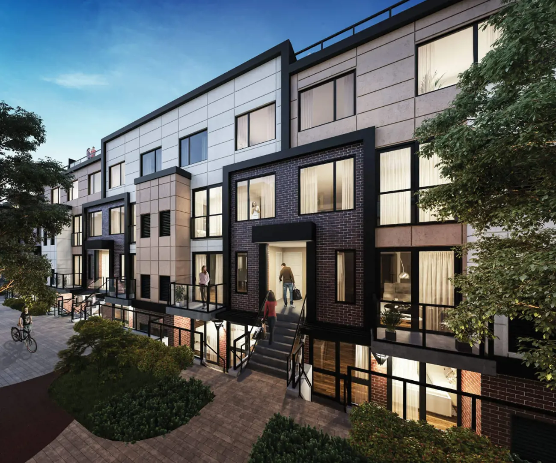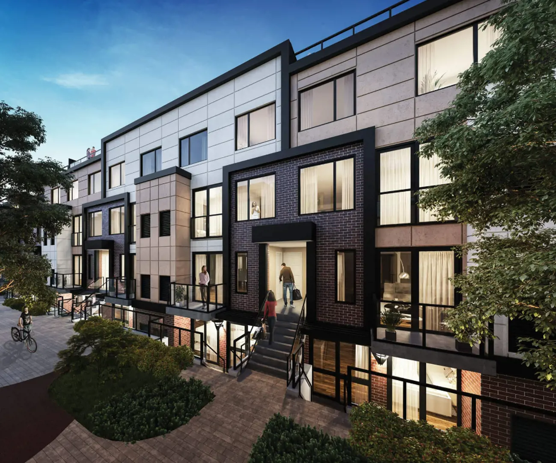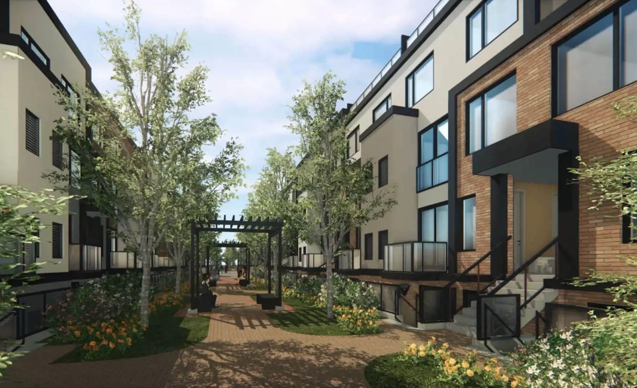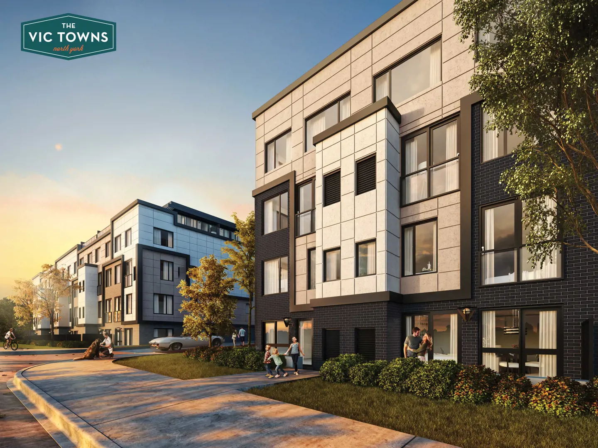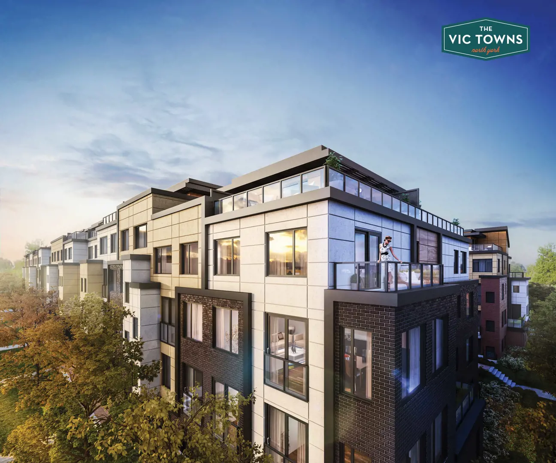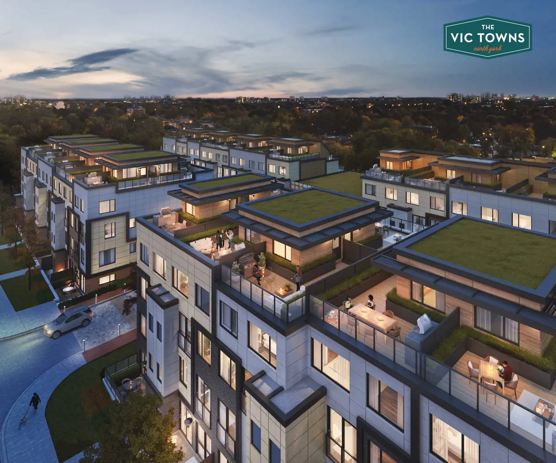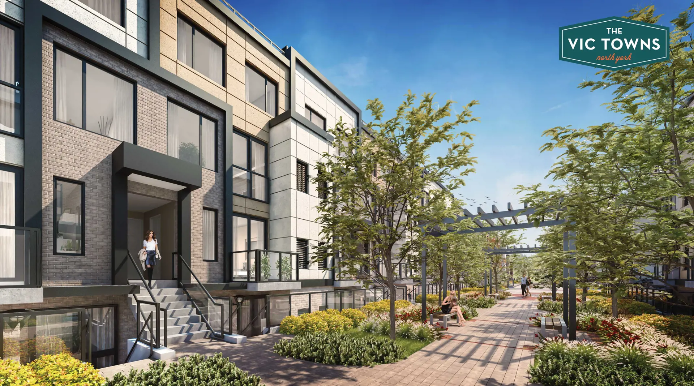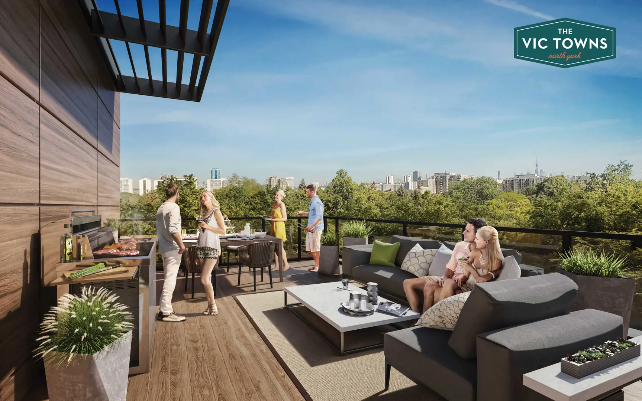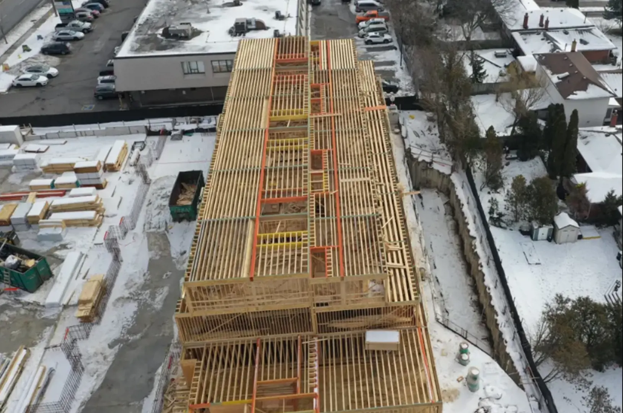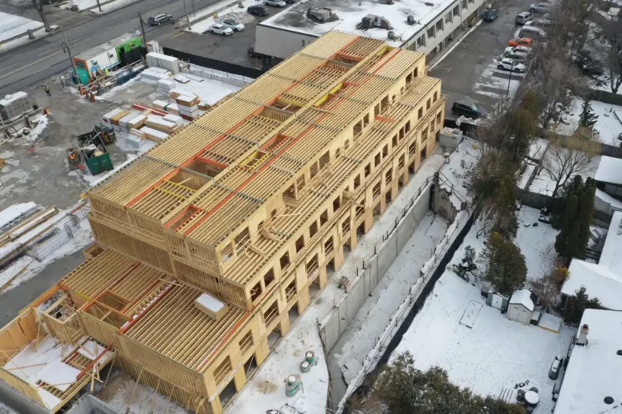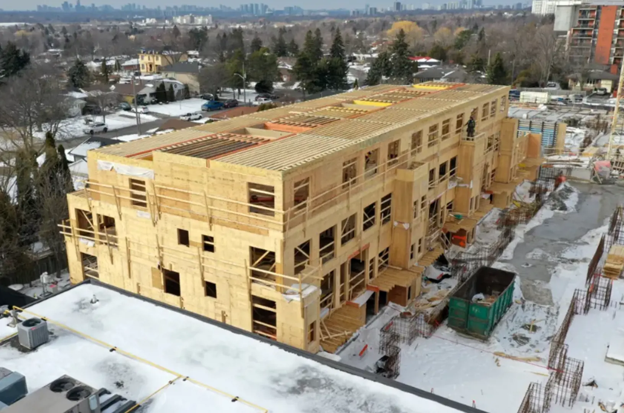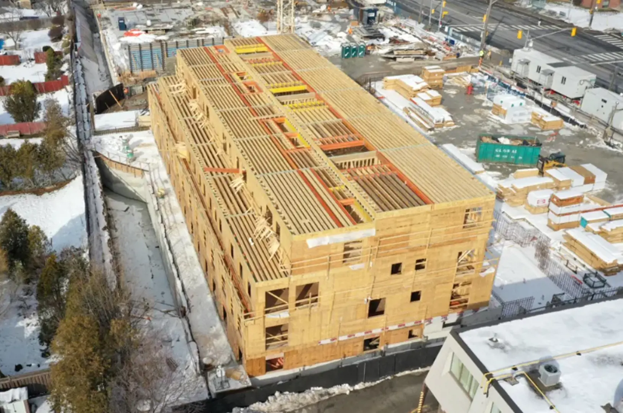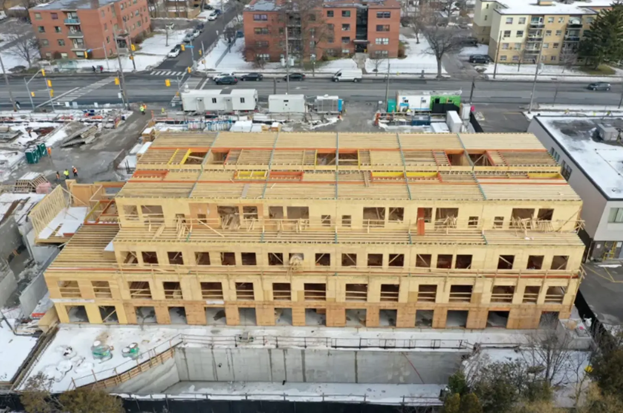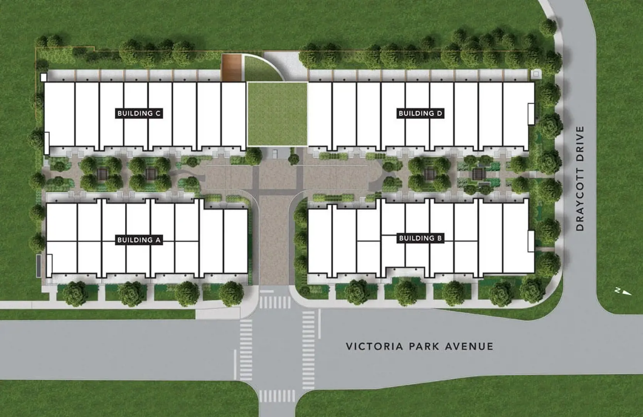相关费用
- Co-op fee realtors: 5.0000%
- Cost to purchase storage: Included in the purchase price
- Cost to purchase parking: Included in the purchase price
- C.C/maint: $0.27 Per SqFt per Month
- Average price per sqft: $1019 per SqFt
- Available unit price: From $869,990 to $1,459,990
付款周期
优惠政策
- One year Mortgage payment program
- No assignment fee
- Six appliances included
- parking space and locker included. (Q2-2024)
内部设计
The Vic Towns - Contemporary elevations clad in brick, complemented with colour facades and prefinished metal flashings - Glass railing in frame* and prefinished metal trellis* and privacy screens* - Energy efficient thermopane vinyl clad window with insulated spacers, with screens on all operating windows - Exterior insulated front door painted both sides - Exterior front door entry package, door chime, grip set, and deadbolt - Suite entry walkways paved with precast pavers* - Landscaped interior courtyard and single level parking structure with elevator access* - Illuminated walkways with path lighting fixtures - Tier 1 Toronto Green Standard: greenhouse gas emission/energy efficiency building with EnerGuide 80 efficiency rating - Large common area amenity room - Exclusive use balcony* Interior Suite - Ceiling height up to 9ft* on living/dining level and up to 9ft* on bedroom level - Sliding doors open onto the balcony* - Smooth drywall ceilings painted white - Builder white painted interior walls - Contemporary style bedroom, bathroom, closet and washer/dryer room doors and hardware* - Wire shelving in closets* - Individually supplied and controlled forced air high efficiency gas heating with air conditioning system - Full-sized, front-loading stacked clothes washer and dryer Kitchen - Contemporary designed kitchen cabinetry in a selection of door finishes - Quartz countertop standard - Undermount contemporary double bowl stainless steel sink - Single lever faucet set with pull-out spray feature - Kitchen appliance package including full-size stainless steel refrigerator, electric range, dishwasher, and over the range built-in microwave with integrated exhaust Floor Coverings - Pre-finished laminate floors throughout with the exception of the bathroom(s) washer/dryer room, and mechanical room* - Floor tile in bathroom* - White ceramic floor tile in washer/dryer room and mechanical room* Bathrooms - Custom designed bathroom cabinetry in a selection of door finishes - Quartz surface counter top - Rainshower head - Vanity mirror - Under mount basin sink* - Glazed ceramic tile - Contemporary bathroom fixtures - Soaker bathtub - Pressure balanced mixing valve in the bathtub and shower* - Exhaust fan vented to the exterior Safety and Security - Pre-wired for a personally encoded suite intrusion alarm - Intercom system for garage access - Pre-wired for building surveillance cameras in the garage and on buildings - Key fob controlled pedestrian access system to parking garage - Individual suite hydro meter and gas meter - Smoke, carbon monoxide and heat detectors provided in all suites Electrical Fixtures - Individual 100 amp electrical panel with circuit breakers - White ‘decora style’ receptacles and switches throughout - Ceiling mounted track lighting in kitchen* - Ceiling mounted light fixtures in bedrooms, foyer* and hallways* - Designer-style light fixture over vanity in den, bathroom(s) and powder room* - Capped ceiling light fixture outlet in dining room* Multi-media Technology - Structured high speed wiring infrastructure to support the latest entertainment and high speed communications services - Pre-wired telephone, cable television, data and communication outlets. Category 6 telephone wiring to all telephone outlets. rg-6 coaxial cable to all cable television outlets.
户型&价格
镇屋 Townhomes
周边信息
学校教育
大学
-
Centennial College - Ashtonbee Campus 1.2 km75 Ashtonbee Rd, Scarborough, ON M1L 4C9(416)289-5000
通勤交通
地铁
-
Sloane 5号线:Sloane 828 m
-
Pharmacy 5号线:Pharmacy 955 m
-
O'Connor 5号线:O'Connor 827 m
立即咨询
想要在这个页面投广告?
欢迎联系小助手

本网站的资料皆来自于网络公开资料或平台用户、经纪人和开发商上传。本网站已尽力确保所有资料的准确、完整以及有效性。但不确保所有信息、文本、图形、链接及其它项目的绝对准确性和完整性,对使用本网站信息和服务所引起的后果,本站不做任何承诺,不承担任何责任。如果页面中有内容涉嫌侵犯了您的权利,请及时与本站联系。
