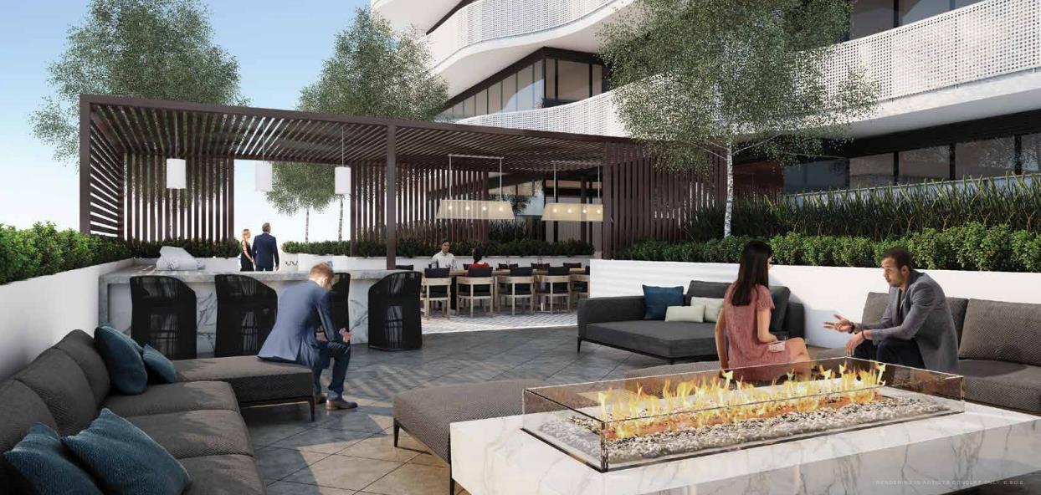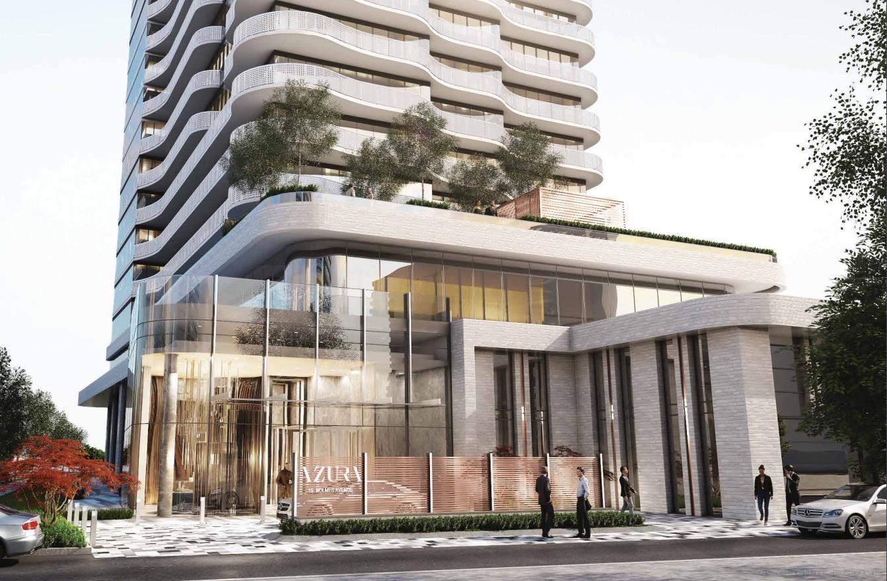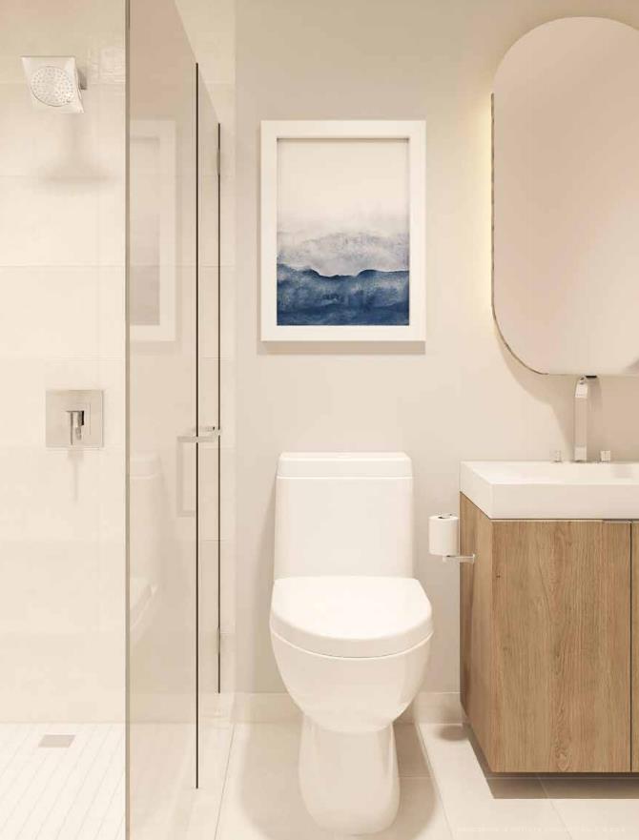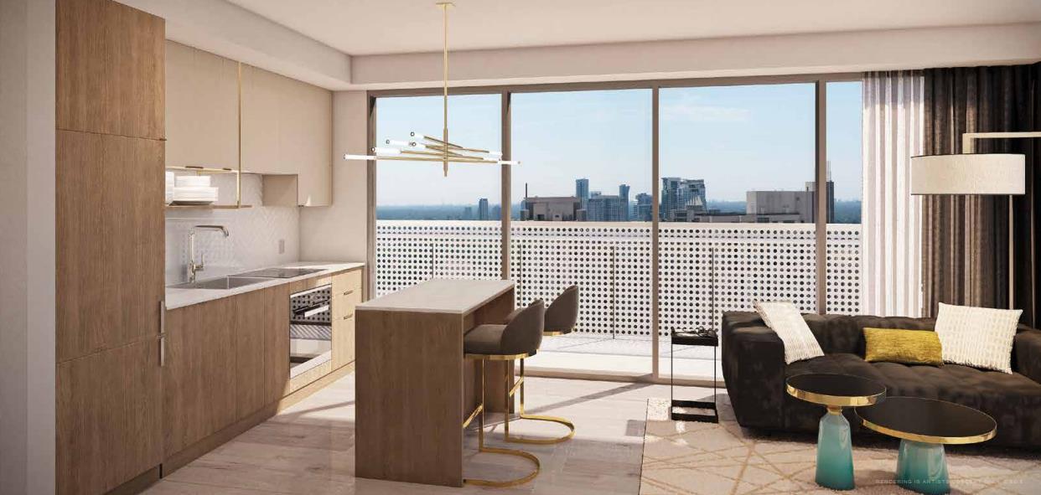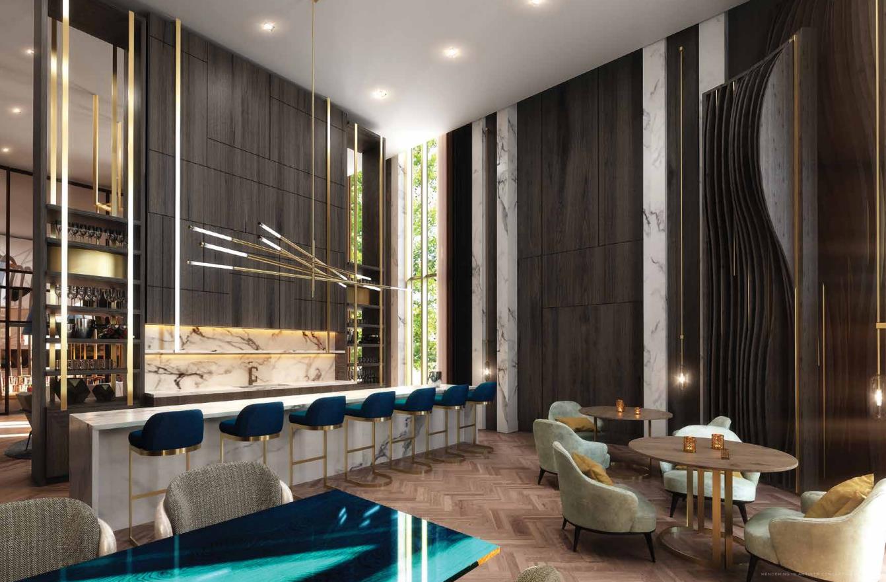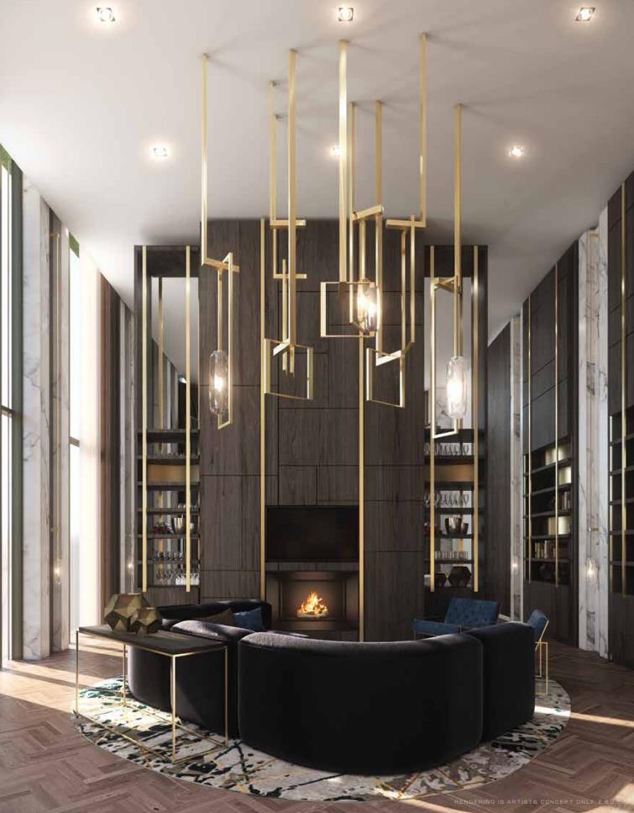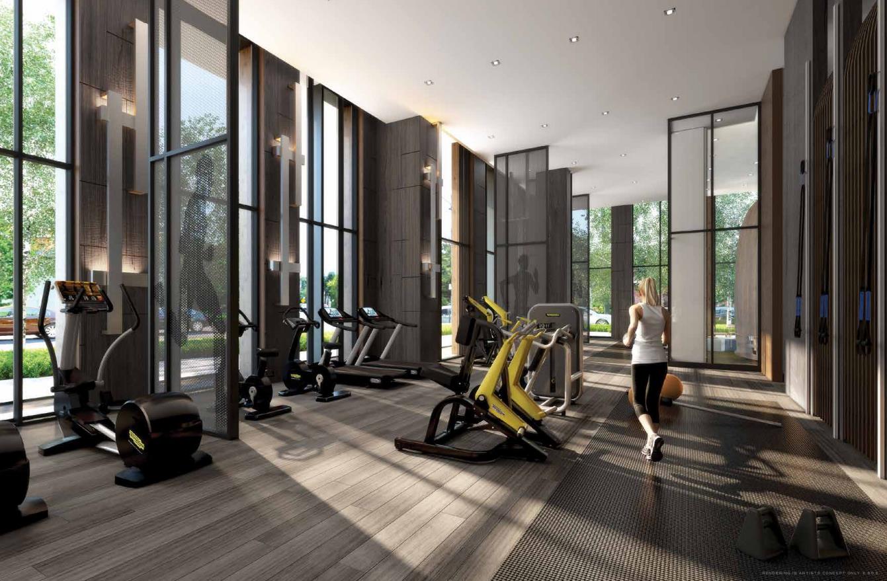项目亮点
- 24 Hour Concierge Service
- Outdoor Lounge
- Lounge
- Party Room
- Chef's Kitchen
- Golf Simulator
- Yoga Studio
- Gym
- Kids Play Space with Library
付款周期
即将发布!订阅即可第一时间获取最新消息! 立即订阅
优惠政策
即将发布!订阅即可第一时间获取最新消息! 立即订阅
内部设计
Suite:
Approximately 9’ smooth finish ceilings, as per plan
Floor-to-ceiling glazing/window system
Choice of engineered laminate flooring with acoustic underlay throughout main living areas and bedrooms, as per plan, from builder’s samples
Custom designed solid core entry door with security view-hole
Lever door hardware for interior doors in satin nickel finish
TV/telephone outlets in principal rooms
Front loading stacked washer/dryer with exterior venting, as per plan
Choice of porcelain floor tiles in laundry as per plan, from builder’s samples
Built-in smoke/heat detectors and in-suite water sprinkler system
Year-round in-suite heating/cooling, and energy recovery ventilation system
Outdoor electrical outlet on balcony
Individual suite water and electricity metering
Kitchen:
Custom designed contemporary kitchen cabinetry by IBI Group, in a variety of colors and finishes, from builder’s samples
Panel ready, 24” integrated refrigerator, electric cook top & wall oven, 24” integrated panel ready dishwasher, concealed microwave, and built-in stainless steel insert exhaust fan
Quartz countertops as per plan, from builder’s samples
Contemporary porcelain herringbone tile backsplash, as per builder’s samples
Stainless steel under-mount single bowl sink with polished chrome single lever faucet
Ceiling-mounted light fixture
Bathrooms:
Custom designed contemporary bathroom vanity designed by IBI Group, in a variety of colours and materials, from builder’s samples
Glass shower stall with chrome fixtures, as per plan
Integrated sink and backlit vanity mirror with built in shelf
Polished chrome wall-mounted single lever bathroom faucet
Choice of full height porcelain wall tiles in tub and shower enclosures, from builder’s samples
Choice of porcelain tile flooring from builder’s samples
Pressure-balanced mixing valve for tub and shower
Ceiling light above bathtub or shower
户型&价格
公寓 Condos
开发商

Trolleybus Urban Development Inc
Real Estate Developer
Capital Developments
Real Estate Developer周边信息
通勤交通
地铁
-
North York Centre 1号线:North York Centre 947 m
-
Finch 1号线:Finch 437 m
立即咨询
想要在这个页面投广告?
欢迎联系小助手

本网站的资料皆来自于网络公开资料或平台用户、经纪人和开发商上传。本网站已尽力确保所有资料的准确、完整以及有效性。但不确保所有信息、文本、图形、链接及其它项目的绝对准确性和完整性,对使用本网站信息和服务所引起的后果,本站不做任何承诺,不承担任何责任。如果页面中有内容涉嫌侵犯了您的权利,请及时与本站联系。

