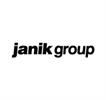付款周期
即将发布!订阅即可第一时间获取最新消息! 立即订阅
优惠政策
即将发布!订阅即可第一时间获取最新消息! 立即订阅
内部设计
Exterior Features
• Brick veneer and maintenance-free architecturally designed panneling
• Prefinished aluminum, maintenance free soffits, fascia, eaves troughs and down spouts
• Maintenance free and energy efficient (Low-E Argon) windows
• Large energy-efficient contemporary windows throughout featuring casement and/or awning (where applicable)
• Sleek and elegant front entry with insulated front door • Walkout from ground floor to rear patio with direct gas BBQ connection
• Rear wood balcony accessible from living area
• Upper level walkout from master bedroom to balcony
• Optional rooftop terraces with elevator access (available for select units) • Ground floor direct access from garage
• Private asphalted driveway at front of garage with walkway to street and front entry
• Fully landscaped front yard
• High insulation ratings as per the Ontario Building Code or better
• Fully engineered building component to provide sound control between each of the units
• Exterior water taps at rear patio and in garage
• Individual meters for gas, electricity and water (if permitted and/or approved)
• Optional tandem parking on ground floor (single car garage units only)
• Fully drywalled and primed garage with sectional roll-up door featuring obscured glass panels and remote opener
• Optional exterior parking available
• Development fully landscaped with walkways, shrubbery, trees, existing mature trees
Interior Features
• Three and four bedroom, three-storey energy-efficient executive townhomes with 9’ ceilings throughout (12’ ground level ceilings in select units)
• Choice of premium ceramic or porcelain tiled floors in foyer
• Main floor excluding tiled areas to feature prefinished hardwood and/or engineered flooring
• Luxurious 40oz broadloom with upgraded underpad in all bedrooms
• Contemporary 5 1/4” baseboards and 3 1/4” casings on interior doors
• Contemporary style interior doors (shaker style or equivalent) with high quality brushed chrome hardware
• Smooth ceilings throughout
• Premium quality latex paint throughout
• Gas fireplace in living room
• Optional pedestrian elevator
Kitchen, Washrooms & Laundry
• Ceramic or porcelain tiled floors of premium quality in all washrooms and laundry (as per plans)
• Modern open-concept kitchen features premium quality cabinetry, easy glide drawers and granite countertops
• Large stainless steel kitchen sink and high arch faucet with spray feature
• Name brand stainless steel appliances including refrigerator, stove, dishwasher and combination microwave hood & fan
• Master ensuite washroom with double sink and glass shower enclosure with floor to ceiling tiles
• Main level washroom with contemporary style soaker tub in white with tile surround
• Washrooms to feature premium cabinetry, cultured marble countertops with integrated sink and single handle chrome finish faucets
• Pressure balanced shower valves • Full size mirror over vanity
• Low volume contemporary white porcelain toilet • Exhaust fan vented to the exterior
• Laundry located on upper level with full size Name brand washer/dryer with direct vent to exterior
Electrical, Heating & Mechanical Features
• 100 amps electrical service
• Decora style light switches and receptacles
• Bathroom exhaust systems designed for quiet operation
• Hardwired smoke and carbon monoxide detectors for added safety
• Capped ceiling outlet over kitchen island, bedrooms, and dining room
• Interior light fixtures to be provided as per code
• Prewired telephone, cable and high-speed internet
• Combination intercom camera/doorbell at front entry for added security
• Roughed-in security system
• High-efficiency natural gas climate-controlled system includes forced air heating and air conditioning
• Energy-saving smart thermostats
• High-efficiency hot water tanks/boiler (rental)
户型&价格
公寓 Condos
立即咨询
想要在这个页面投广告?
欢迎联系小助手

本网站的资料皆来自于网络公开资料或平台用户、经纪人和开发商上传。本网站已尽力确保所有资料的准确、完整以及有效性。但不确保所有信息、文本、图形、链接及其它项目的绝对准确性和完整性,对使用本网站信息和服务所引起的后果,本站不做任何承诺,不承担任何责任。如果页面中有内容涉嫌侵犯了您的权利,请及时与本站联系。










