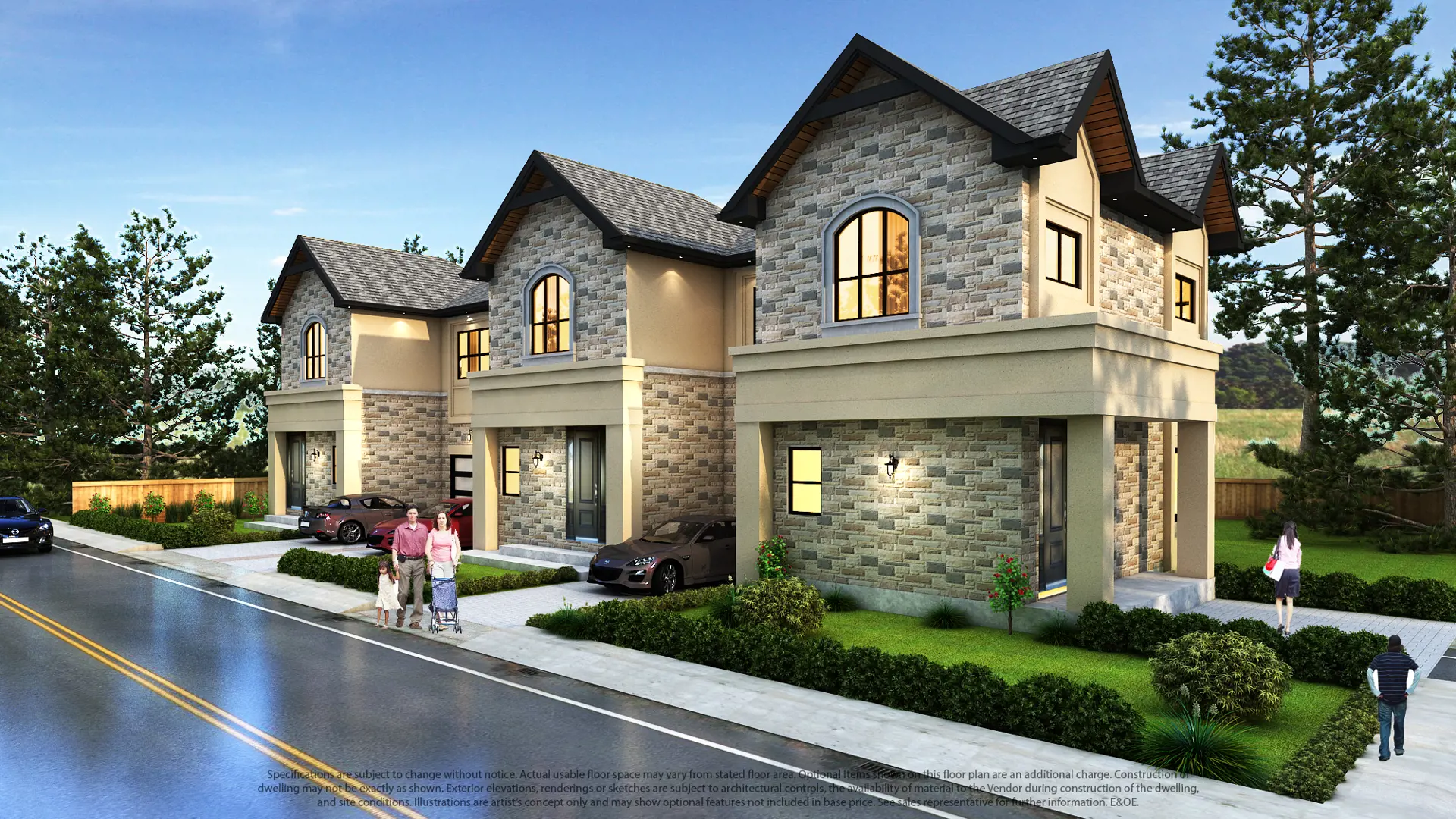付款周期
即将发布!订阅即可第一时间获取最新消息! 立即订阅
优惠政策
即将发布!订阅即可第一时间获取最新消息! 立即订阅
内部设计
Kitchen• Double stainless steel sink with single level faucet• Stainless steel exhaust fan over stove area vented to exterior• Heavy-duty wiring and receptacle for stove• Rough-in plumbing for future dishwasher, as per plan• Premium kitchen cabinets and arborite countertops, as per plan• Extended upper kitchen cabinetsBathroom• Chrome Faucets for all bathroom vanities and showers as per Builder's samples• Quartz square edge vanity counter top with 3" backsplash and sidesplash• Acrylic tubs throughout, as per plan• Exhaust fans in all bathrooms according to Ontario Building Code• Privacy locks on all bathroom doors• Purchaser's choice of 12" x 12" bathroom tiles, as per Builder's samples• Efficient one-piece toiletExterior Features• Elegant architectural upgraded exteriors• Upgraded insulated garage• Metal insulated entry door with weather stripping• One exterior water plus one in garade, Builder to determine location• Yard to be sodded• Asphalt Driveways, as per planInterior Finishes• Approximate 9' ceiling height except where required bulkheads and drop ceilings, as per plan• Classic Smooth ceiling with flat latex paint finish throughout, as per plan• Hollow core doors throughout, as per plan• Walk in closets. as per plan• White flat latex paint to all walls & ceilings• Sliding glass door with screen, to exterior balcony, patio, as per plan• 5 inch baseboards with shoe moulding• Premium door handles with matching hinges on all interior doorsElectrical• Ceiling light fixture in living/dining, bedrooms, dens, kitchens, and bathrooms as per plan• 100 AMP service with automatic circuit breaker panel• Pre-wired high speed cable/internet outlet in living area, bedroom, and den as per plan• Telephone outlet in kitchenFlooring• Plank laminate flooring (choice of color) with acoustic underlay in living area and hallway• High quality 40 Oz. broadloom (1 colour) in bedrooms with mould resistant underpad• Upgraded 12" x 12" porcelain floor, tiles in foyer, kitchen and bathrooms, as per plan
户型&价格
周边信息
学校教育
Daycare
-
Nelephant Montessori Toddler Program 189 m64 Louth Street St. Catharines, ON L2S2T4(905)641-9736
立即咨询
想要在这个页面投广告?
欢迎联系小助手

本网站的资料皆来自于网络公开资料或平台用户、经纪人和开发商上传。本网站已尽力确保所有资料的准确、完整以及有效性。但不确保所有信息、文本、图形、链接及其它项目的绝对准确性和完整性,对使用本网站信息和服务所引起的后果,本站不做任何承诺,不承担任何责任。如果页面中有内容涉嫌侵犯了您的权利,请及时与本站联系。

















