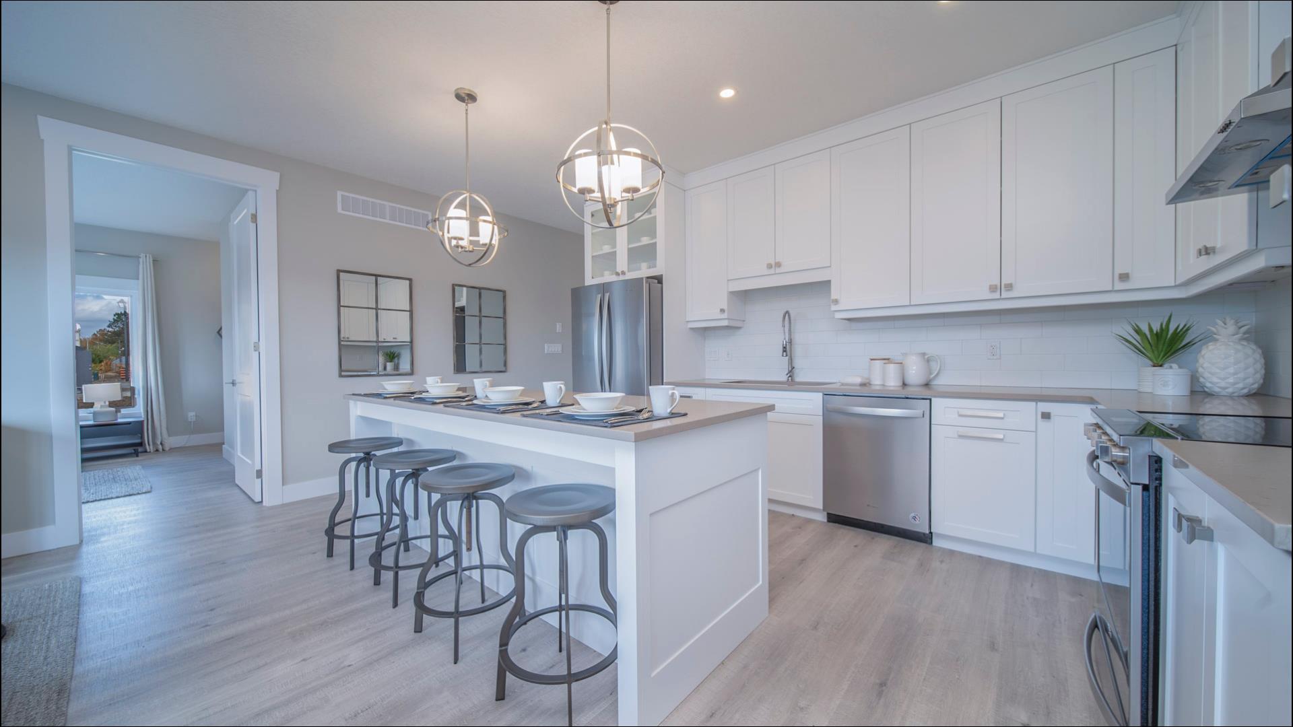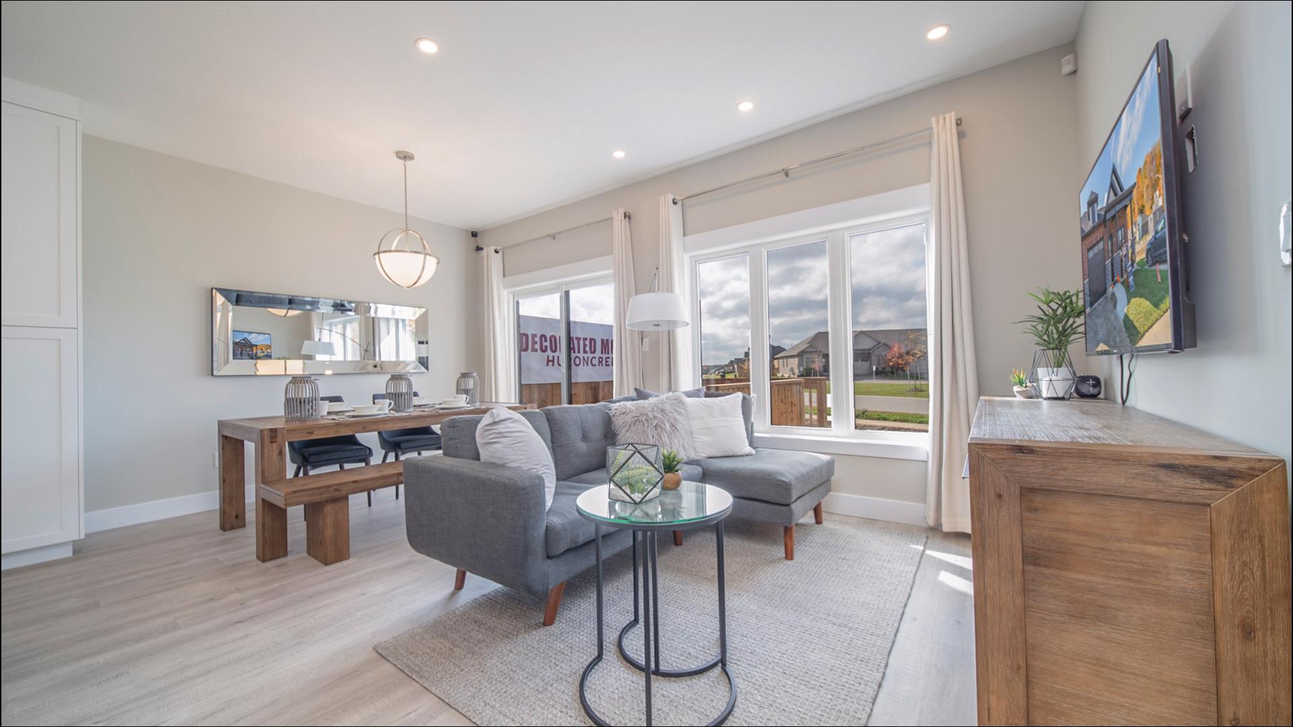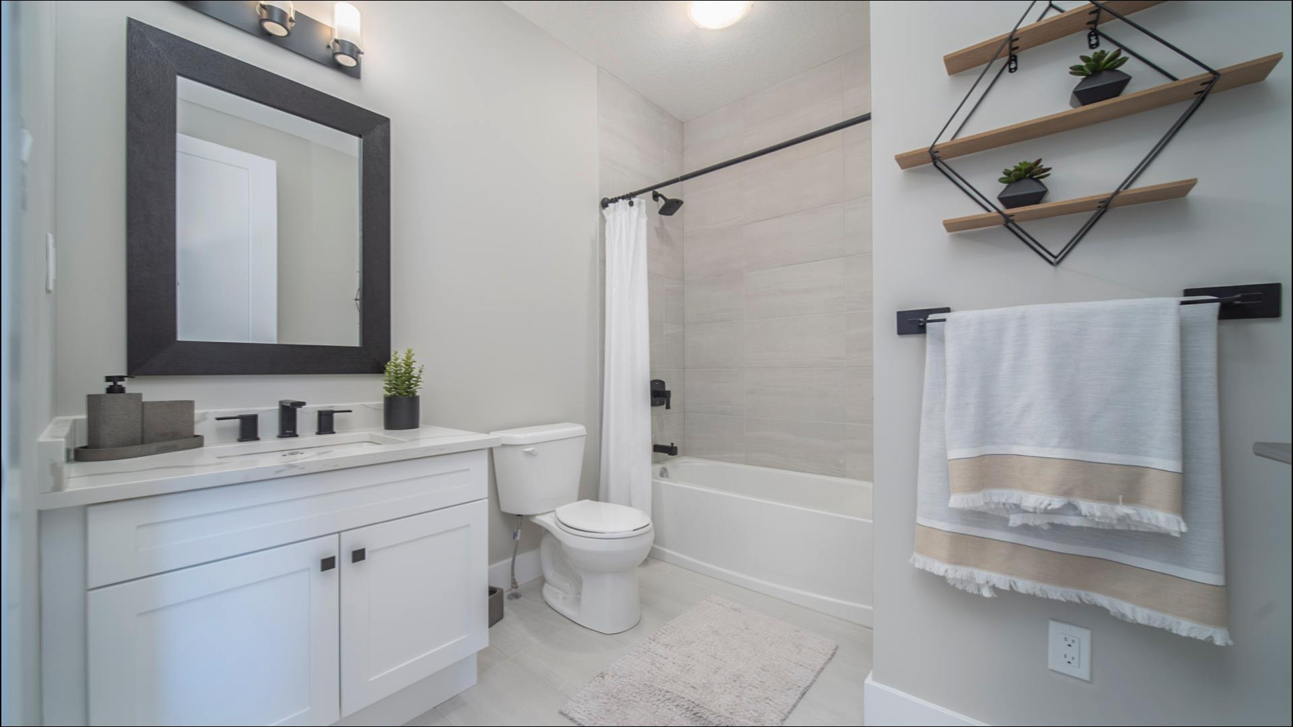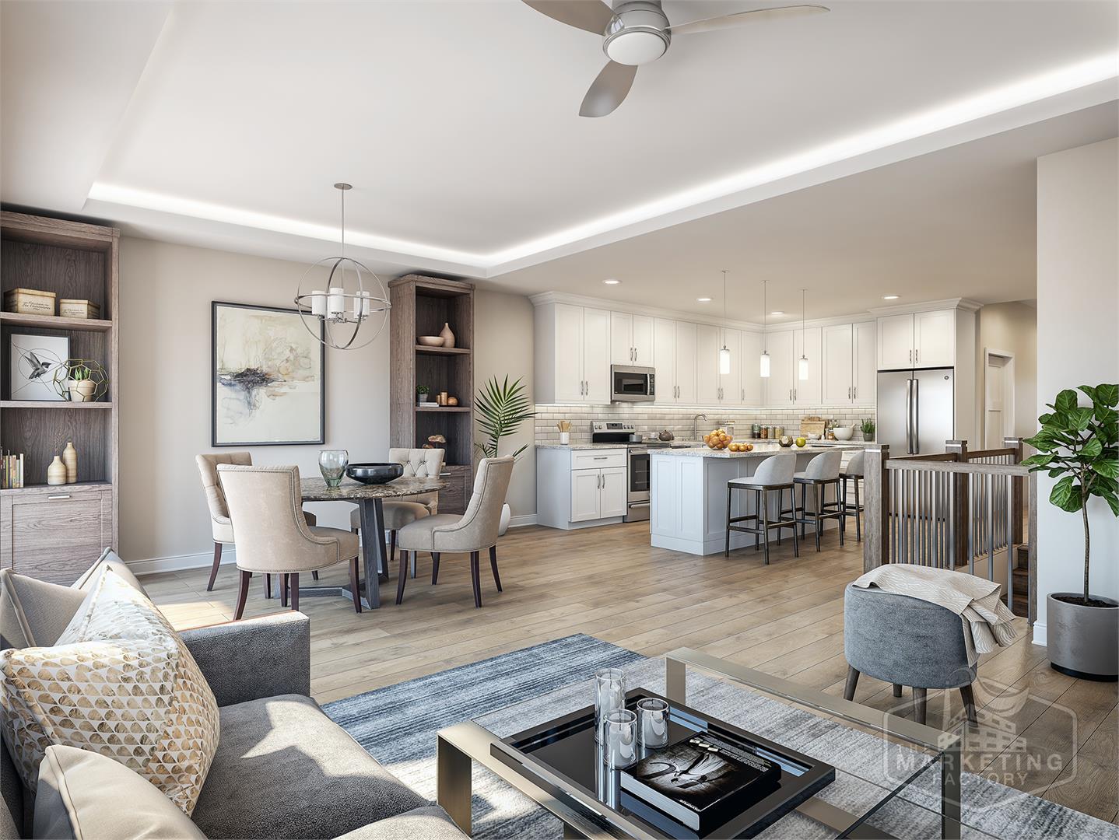付款周期
即将发布!订阅即可第一时间获取最新消息! 立即订阅
优惠政策
即将发布!订阅即可第一时间获取最新消息! 立即订阅
内部设计
COMMON EXTERIOR AND CONSTRUCTION FEATURES
- Unit graded, Top soiled, to the requirements of the respective cityTop soiled and sodded at front, side, back and boulevards or to the tree saving line established by the municipality (except where erosion control measures are in place ie. hydro seeding) and the slope is to remain in its current state and not altered or otherwise disturbed
- Front porch and stairs as per plan
- Railings only when required by code
- Brick and vinyl siding, as per plan (pre-determined colour has been chosen from Builder’s samples)
- Limited lifetime Asphalt shingles
- Maintenance free aluminum softs, fascia, eavestroughs, and downspouts
(Downspouts may change per grading requirements)
- Complete exterior caulking as required
- Poured concrete foundation wrapped with waterproofng membrane and weeping tile below
- Outside hose bib with interior shut-ofs as per plan, (1) in garage and (1) at rear
of home
- Base coat asphalt to driveway as per city requirements- where applicable (may
not be installed at time of closing)
- 9 ft ceilings on main floor
- 12 ft x 10 ft patio with access from the dining area
GARAGE
- Poured concrete floor
- Address stone above garage, if applicable
- Drywalled, taped and fume proofed (entire interior)
- Spray foam insulation in ceiling space beneath living space
- 8’ non-insulated garage door, as per plan
- Colour of garage door to be coordinated with exterior selections (colour is pre-determined by Builder)
- Rough-in for garage door opener
INSULATION
- Ceiling insulation to be minimum R50 except cathedral and exposed
floors- where applicable
- Exterior walls to be insulated to code
- Exterior basement walls to be insulated to code
ELECTRICAL/MECHANICAL
- Copper wiring to Ontario Hydro specifications
- 200 amp service with circuit breakers as per plan
- Exterior and bathroom receptacles to have ground fault interrupt
- Heavy-duty electrical cable outlet for dryer and electric stove
- Heating system to be Forced Air Gas Furnace with programmable thermostat
- Exterior weather proof electrical receptacle
- Floor drain (where applicable)
- Insulation, vapor barrier to code
- Steel beam (where applicable)
- Smoke & Strobe Combo Detectors and carbon monoxide detectors as required by code
- Telephone and cable rough-ins (location determined by builder)
- All bedrooms to have ceiling lights with wall controls
- Rough-in for car charging station
WASHROOMS
- Two (2) Full 4-piece baths to include standard tub and tile, toilet and sink vanity
or as indicated on floor plan
- Vanities are to be with 180 degree formed counter top (from builder’s samples)
- Towel bar, paper roll dispenser, toilet seat, mirror and shower curtain rod
installed from Builder’s samples
- Mirrors provided in all bathrooms and powder room
- Exhaust fans installed in washrooms are on a separate switch and exhausted to outside
- Temperature control valve in all showers
- Single lever faucets in sinks and showers
- 3pc Basement bath rough in for future sink, toilet, and shower as per plan
KITCHEN
- Cabinets from Builder’s samples with 180 degree formed laminate counter tops
- Double stainless steel sink with single lever faucet
- Water supply and drain lines
- Choice of: Stainless Steel Appliance package. Includes stainless steel
refrigerator, stainless steel smooth top electric range, stainless steel dishwasher
(includes installation), and stainless steel over the range microwave range hood
(includes installation and shortened upper kitchen cabinet).OR White Appliance package. Includes white refrigerator, white electric range with coil top, white range hood, rough in only for dishwasher, and combo washer dryer unit (includes installation). Appliance models are pre-selected by Builder.
FLOORING
- Quality Laminate flooring, as per plan (from builder samples)
- Quality Ceramic flooring in all washrooms, as per plan (from builder samples)
- Selection of standard carpets with 4lb underpad, as per plan (from builder samples)
- Carpet grade stairs as per plan
- Sub floor as per plan and as required by code
DOORS – WINDOWS – TRIM
- Interior doors – 2 panel square smooth, with smooth casings
- Sliding door closets
- Flat profile 4” baseboard trim, 3” casing trim with 4” casing above
windows and doors
- Wire shelving in bedroom closets, pantry, and linen closet (as per plan)
- Insulated, metal clad, exterior doors
- Deadbolts and locks on all doors to code
- Weather stripping on all exterior doors and windows
- All interior and exterior hardware to be satin nickel
- Man door from garage to inside of house (if grade permits)
- Large basement windows (approx. 55”x 24”)
- Energy Star® qualifed vinyl windows with screens
PAINTING
- Exterior front man door colour and garage door (where applicable)
to be pre-determined by Builder
- All interior walls to have latex paint, one colour throughout over primer coat
- All trim and casings to be painted white
LAUNDRY
- Hot and cold water taps for Purchaser’s washer
- Waste connection for :Purchaser’s washer
- Electrical receptacles for Purchaser’s washer and dryer
- Single plastic laundry tub complete with taps in utility (if space provides, as per plan).
COLOUR – STYLE – PAINTING
- The colour/style of the following items shall be chosen by the Buyer where
possible form the Builder’s samples; Laminate, carpet, ceramic flooring, interior
walls, kitchen cabinets, bathroom vanities, etc.
户型&价格
镇屋 Townhomes
周边信息
学校教育
大学
-
Fanshawe College - Simcoe/Norfolk Regional Campus 541 m634 Ireland Road, Simcoe, ON N3Y 4K8(519)426-8260
立即咨询
想要在这个页面投广告?
欢迎联系小助手

本网站的资料皆来自于网络公开资料或平台用户、经纪人和开发商上传。本网站已尽力确保所有资料的准确、完整以及有效性。但不确保所有信息、文本、图形、链接及其它项目的绝对准确性和完整性,对使用本网站信息和服务所引起的后果,本站不做任何承诺,不承担任何责任。如果页面中有内容涉嫌侵犯了您的权利,请及时与本站联系。


















