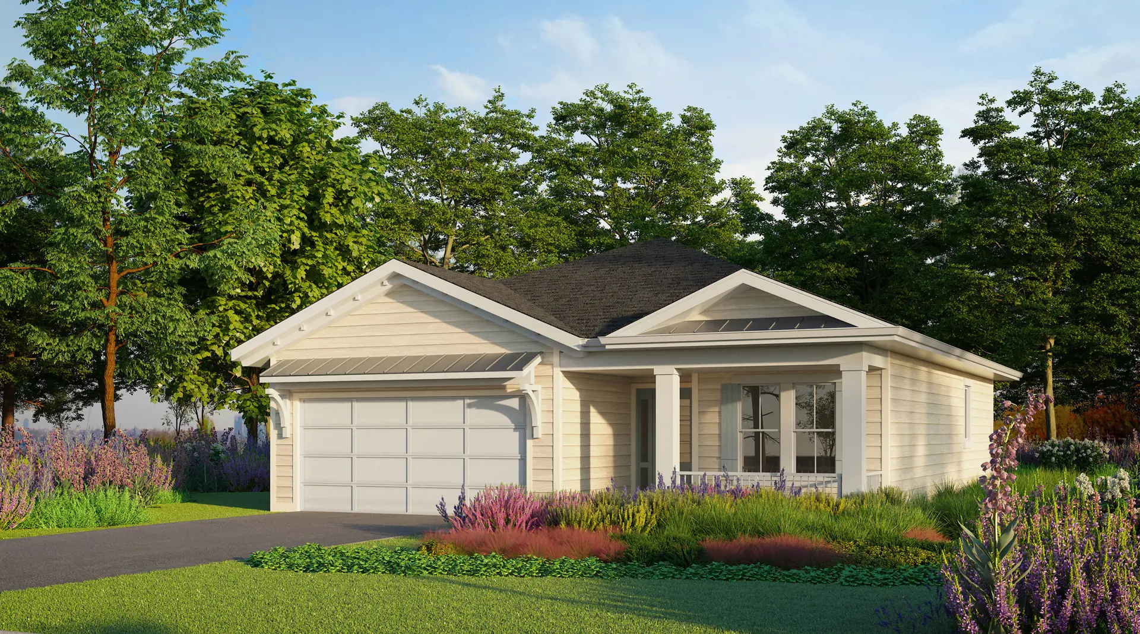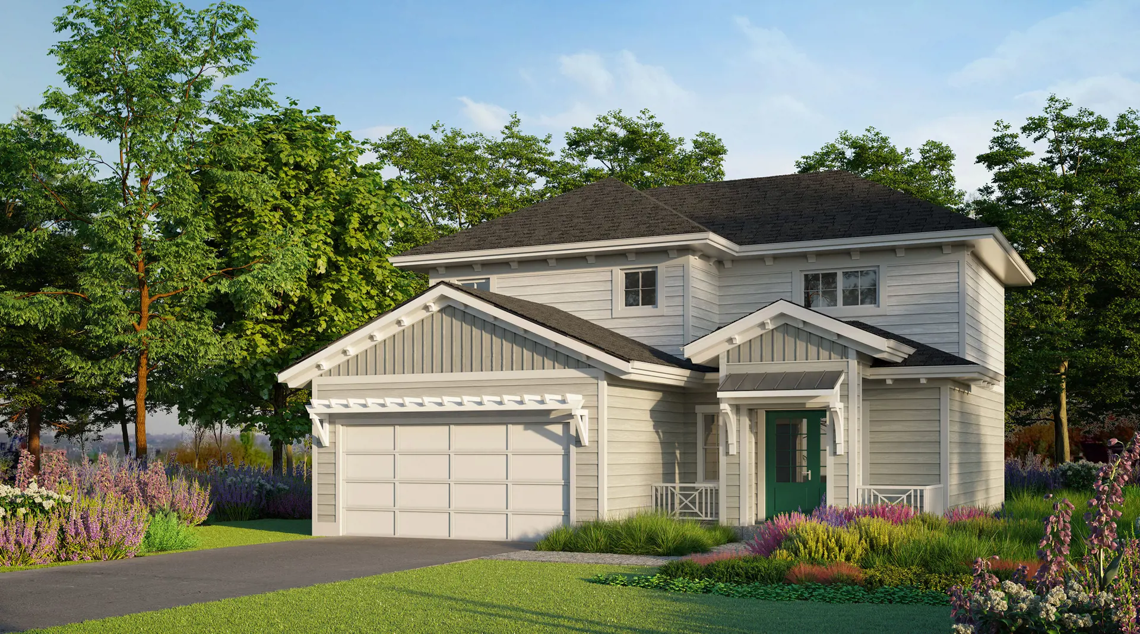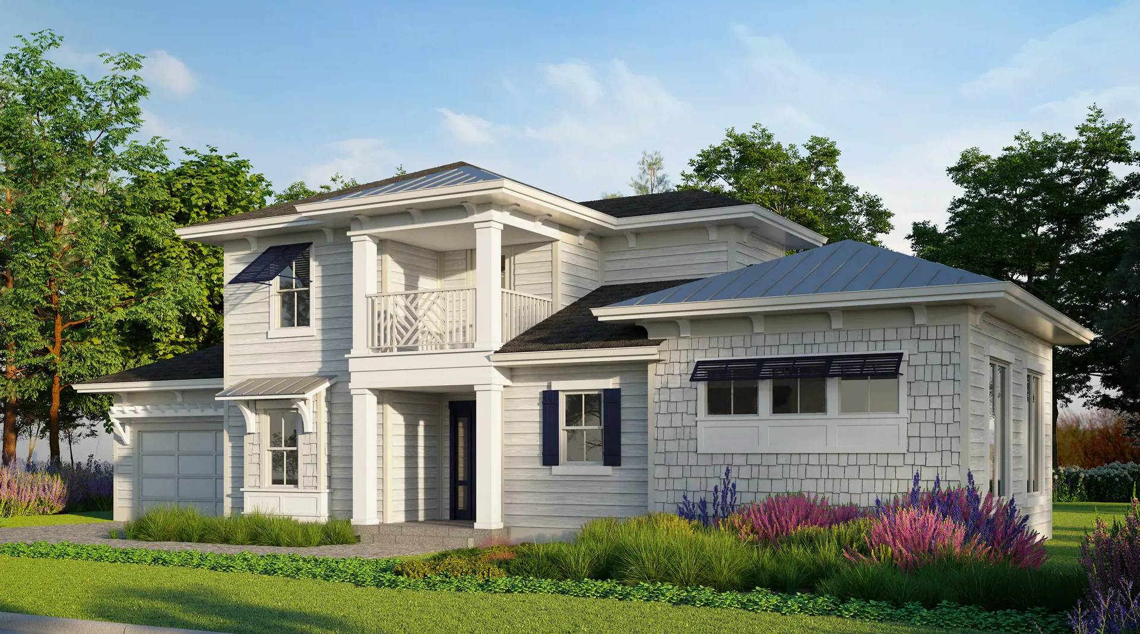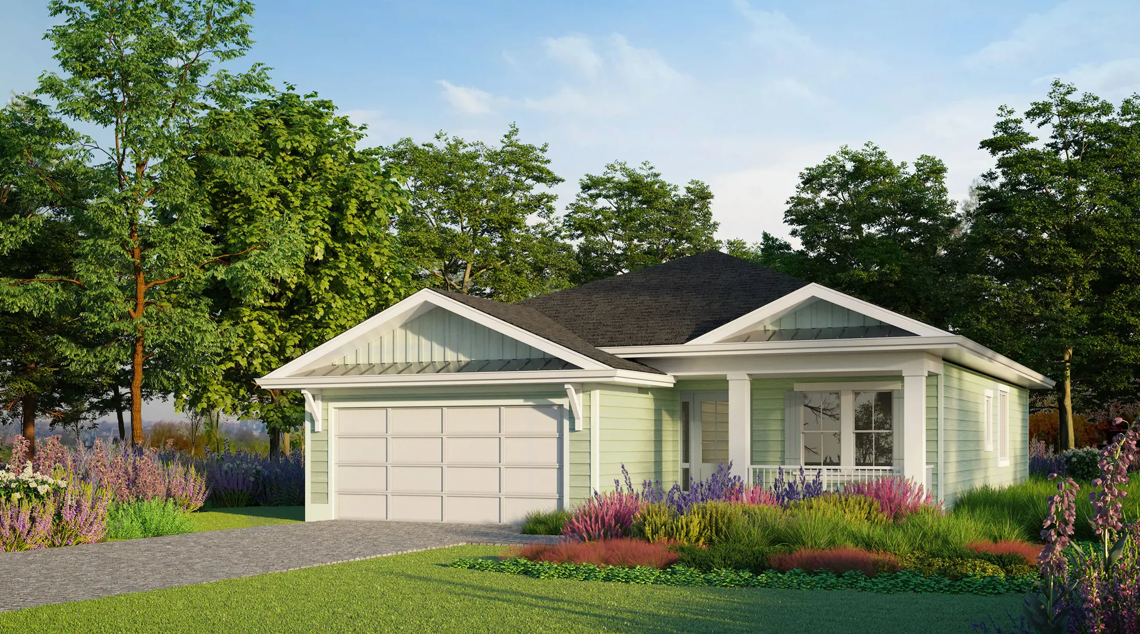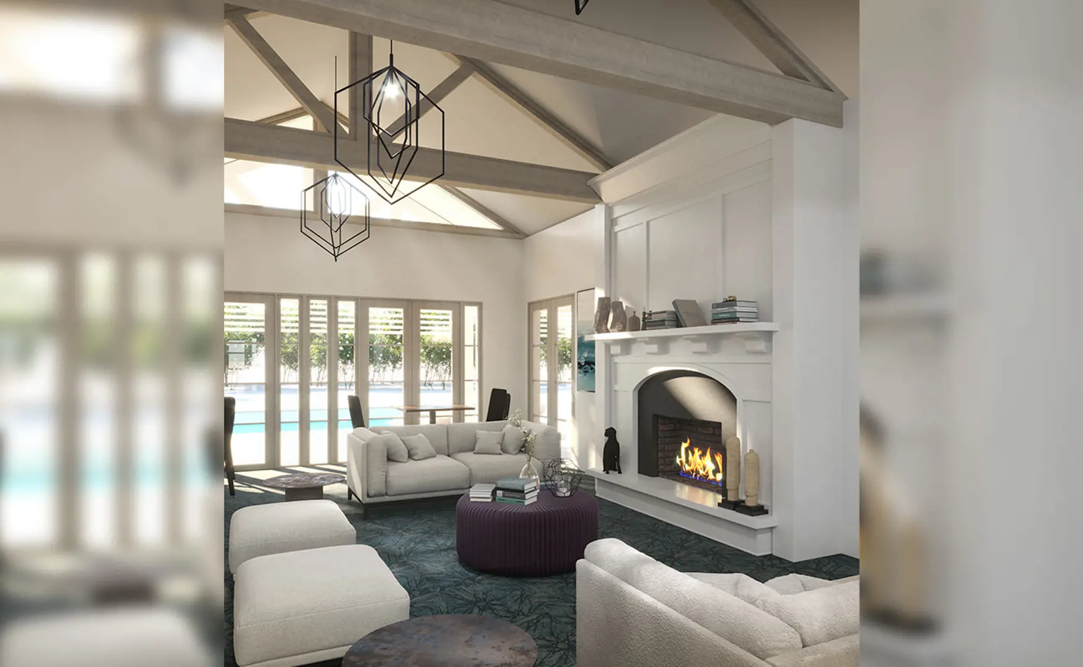项目亮点
- Fitness Center
- Kokomo Beach Club
- Outdoor Lounge Area
- Playground
- Pathways
- Park
- Party Room
- Rooftop Terrace
- Outdoor Pool
- Tennis Courts
- Indoor Lounge
相关费用
- Co-op fee realtors: -
- Cost to purchase storage: -
- Cost to purchase parking: Included in the purchase price
- C.C/maint: $0.38 Per SqFt per Month
- Average price per sqft: $490 - $557 per SqFt
- Available unit price: From $499,900 to $899,900
付款周期
即将发布!订阅即可第一时间获取最新消息! 立即订阅
优惠政策
即将发布!订阅即可第一时间获取最新消息! 立即订阅
内部设计
DETACHED HOMES1. General (Included in Purchase Price)• Building permit and development charges• Water, hydro and gas meter hook-up• Plot plan and survey certificate• TARION 7-year structural warranty• Builders 2-year warranty• Tarion enrollment fee to be paid by purchaser on closing2. Site Services• Install water supply and sanitary lines inside foundation wall• Hydro, gas and water meter locations as per local authorities3. Excavation, Foundation and Backfill• All excavation, backfill and rough grading in accordance with master grading plan• Poured concrete foundation• Lot to be fine graded with topsoil4. Framing• 2x6 exterior framed wall spaced at 16” centers with a finish ceiling height on main floor of 9’ and 8’ on second floor as per plan• 2x4 or 2x6 interior frame wall at 16” centers• All structural framing in accordance with the latest edition of residential standards and local authorities• Sub floor to be 3/4” floor sheathing – 2nd floor construction only• Roof sheathing to be 7/16 OSB• Trusses to be engineer designed• TYVEK building envelope system5. Siding, Soffit, Fascia, Eavestrough, Flashing and Roof• James Hardie Board Siding – Kokomo Coastal Colour Package• Vented soffit – White• Aluminum fascia – White• Frieze board - White• 5” aluminum eaves – White• CertainTeed Landmark Limited Lifetime shingles in Moiré Black6. Window and Exterior Doors• Low “e” argon gas filled window• Windows to be white colour vinyl• Fibreglass insulated entry door, painted• Garage doors to be steel sectional• All exterior windows and doors caulked• Brushed nickel front door grip set supplied and installed• Pressure treated steps to grade from patio or terrace door7. Drywall and Insulation• Integrated air/vapour barrier system• R20 on exterior walls or higher as specified• Code board to exterior side of walls• R50 blown insulation to attic adjacent to heated areas• 1/2” drywall throughout including insulated ceilings which are 1/2” controlled density (when spacing over 16”)• Garage to be drywalled, rough taped• Orange peel texture spray ceilings except bathrooms• Ceiling without attic space is R318. Address Plaque• Number supplied and installed by builder9. Heating and Duct Work• Simplified HRV• Programmable thermostat• Dryer vented to outside• High-efficiency forced air gas furnace• Central air conditioning installed10. Flooring• Ceramic tile (bathrooms, laundry room) for 2 storey• Laminate plank (bathrooms, laundry room) for 1 storey• Laminate plank (foyer, main floor hallway, storage room, kitchen, dining room and living room)• Broadloom carpet (main stairs, bedrooms and second floor hallway)11. Interior Trim and Stairs• Two panel Cambridge smooth doors• MDF 3.5” casing and 5.5” baseboard – 4 options to choose from• Weiser lever door hardware – brushed nickel or black• Wire shelving in closets• Carpeted stairs, closed stringers carpeted treads & raisers with 1/2 wall12. Plumbing• White fixtures throughout• Chrome bathroom accessories• Connect rental water heater• Two exterior water taps (one in garage and one at rear of house)13. Kitchen• Chrome single lever faucet• Standard Quartz countertops with under mount sink• Two package options for kitchen cabinet finishes• Dishwasher rough-in only14. Ensuite (where applicable)• Bathroom cabinet finished with standard quartz countertop with under mount sink• Polished edge mirror installed over vanity• Ensuite shower – tiled with niche – standard tile• Chrome shower faucet• Comfort height toilet with seat• Chrome vanity faucet15. Main Bathroom• Bathroom cabinet finished with standard quartz countertop with under mount sink• Polished edge mirror installed over vanity• Main bathroom – tub/shower unit with shower rod• Chrome tub & shower faucet• Comfort height toilet with seat• Chrome vanity faucet16. Powder Room• Comfort height toilet with seat• White pedestal sink• Chrome vanity faucet17. Laundry Room• Laundry tub where plan allows• Rough-in dryer vent to exterior• Concealed traps for washer and drain18. Painting• Bathroom ceilings to be white as well as the interior of all closets• Two paint colours throughout• Walls to be painted with two coats of premium line self-sealing paint• Doors and woodwork to be finished in Pearl19. Electrical• 100-amp service panel with circuit breakers• Door chimes provided and installed• Decora switches provided• Install light fixture allowance $2,000• Supply and install smoke detectors and CO detector as per code requires• Supply and install lamp holders for garage• Copper wiring throughout house• Supply and install wiring switches and receptacles• Two exterior electrical outlets with safety fault circuit• Electrical outlet in garage & garage pre-wired for electric garage door opener• Rough-in for phone, cable, data – total of 2 Cat5e, RG6• Four 4” pot lights in kitchen• Pot light to each shower• Four 4” pot lights to exterior or light fixtures from package depending on plan20. Driveway and Sidewalk• Asphalt driveway and sidewalk to front porch21. Landscaping• Fully sodded lot Legal• Purchaser is responsible for own legal costs• Purchase price includes all taxesCONDOSWHERE APPLICABLE- James Hardie Board Siding - Kokomo Coastal Colour Package- Ceramic Tile in Bathrooms, Laundry Room- Laminate Plank Flooring in Foyer, Main Floor Hallway, Kitchen, Dining Room & Living Room, Storage Room- Broadloom Carpet on Main Stairs, Bedrooms & Second Floor Hallway- Two-panel Cambridge Smooth Doors- Quartz Countertops in Kitchen with Under-Mount Sink & Chrome Single Lever Faucet- Two Package Options for Kitchen Cabinet Finishes- Bathroom Cabinets Finished with Post-Form Laminate Countertop & Chrome Vanity Faucet- Walls Painted with Coastal Paint Colours; Premium Self-Sealing Paint- Designer Light Fixture Package
户型&价格
公寓 Condos
独立屋 Single-Family Homes
立即咨询
想要在这个页面投广告?
欢迎联系小助手

本网站的资料皆来自于网络公开资料或平台用户、经纪人和开发商上传。本网站已尽力确保所有资料的准确、完整以及有效性。但不确保所有信息、文本、图形、链接及其它项目的绝对准确性和完整性,对使用本网站信息和服务所引起的后果,本站不做任何承诺,不承担任何责任。如果页面中有内容涉嫌侵犯了您的权利,请及时与本站联系。


