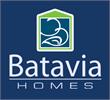付款周期
即将发布!订阅即可第一时间获取最新消息! 立即订阅
优惠政策
即将发布!订阅即可第一时间获取最新消息! 立即订阅
内部设计
EXTERIOR
1. Clay Brick exterior with quoin (as per plan). Colours to be predetermined by 2. Architect (as per colour scheme).
3. Maintenance free aluminum siding, soffit, eaves and downpipes.
4. Self-sealing asphalt roof shingles with 25 years manufactures warranty.
5. Basement to be poured concrete with heavy-duty damp-proofing and weeping tiles.
6. Vinyl Casement Windows for front elevation and Vinyl Sliders to rear and side elevations.
7. Basement Windows Vinyl and Thermopane Sliders.
8. Decorative sectional roll-up garage door(s).
9. Exterior coach lamps on front elevation. Exterior lights at rear doors.
10. Fully sodded lots except for protected areas with precast walk and patio (where applicable).
11. Two exterior weatherproofed electrical outlets.
12. Two exterior water taps.
13. Steel clad insulated entry doors with weather stripping, and/or windows (as per plan).
14. Steel clad insulated door from garage to home, (as per plan and as allowed by grade). Where not installed, there will be no further obligation.
INTERIOR
1. Stainless steel double compartment Kitchen sink with single lever faucet.
2. Vented outside exhaust fan over stove. Choice of white or almond. Choice of quality kitchen cabinets with laminate counter tops. (From builder’s samples).
3. Kitchen cabinet unit designed for dishwasher rough-in to accommodate dishwasher.
4. Heavy-duty receptacle for stove.
5. Electrical outlet for refrigerator.
6. Security deadbolt on front door, side doors (where applicable).
7. Cold cellar storage in basement (as per plan).
BATHROOM
1. Single lever faucets in all vanities.
2. Choice of vanity cabinets and laminate counter tops (from builder’s samples).
3. White bathroom fixtures (from builder’s samples).
4. Purchaser to have choice of ceramic wall tile for main and ensuite bathtub enclosure (from builders samples).
5. Tub deck (as per plan).
6. Ceramic accessories in all bathrooms.
7. Single lever temperature sensitive shower controls.
MAIN FLOOR LAUNDRY ROOM
1. Door to laundry room from garage (where indicated as per plan andwhere grade permits).
2. Single laundry tub (as per plan).
3. Plumbing for automatic washing machine.
4. Electrical outlet (heavy duty) for dryer.
5. Outside vent provided for dryer.
HEATING
1. 2” x 6” exterior walls with R-22 insulation, R-50 insulation in the attic and R-12 insulation in basement.
2. Forced-air high efficiency gas furnace with heat recovery ventilation system (HRV).
3. Hot water tank is a gas rental unit.
4. Ducting is sized for future air conditioning.
5. Thermal control vinyl sliding patio door (s).
6. Windows and doors sealed with quality caulking.
7. Metal clad exterior doors with magnetic weather-stripping.
ELECTRICAL
1. 100 amp electrical service (circuit breaker panel) with heavy-duty copper wiring throughout in accordance to Hydro One Standards.
2. Interior electrical lighting fixtures – excluding living room.
3. Exterior electrical light fixtures – including front door chimes and two outside weather-proof electrical outlets, one at front and one at rear of house.
4. Ground fault interrupter (GFI) to all bathroom outlets.
5. Directly wired smoke and carbon monoxide detectors for family safety (as per building code).
PAINTING
1. Interior walls, trim and doors to be painted one colour throughout.
2. Drywall used to interior walls and ceilings.
3. Textured ceilings in family room, living room, dining room and foyer.
FLOORING
1. Ceramic tiles in entrance, kitchen, baths and laundry room (from builder’s samples).
2. Quality upgraded 36-ounce broadloom with 10mm foam under pad throughout.
3. All sub-floor joints to be sanded and screwed.
ROUGH-IN FEATURES
1. 3 piece rough-in bathroom in the basement (in applicable models).
2. Prewired for cable TV. in master bedroom and family room or living room.
3. Rough-in Central Vacuum.
4. Prewired for telephone with outlets in the kitchen, family room and master bedroom.
INTERIOR TRIM
1. Colonial 800 Series or Classic style interior doors and trim.
2. Painted quarter-round to be installed in all tiled areas.
3. Polished brass door hardware throughout.
4. Oak railings and spindles on staircase in natural finish.
5. All ceilings to be stipple finished in white except the kitchen, laundry room and bathrooms where the ceilings are to have a smooth finish painted with flat white paint with 4” boarder.
ALSO INCLUDED
All homes are covered by Tarion performance warranty.
One (1) year warranty on all items supported by the Tarion Warranty Protection Program and in compliance with the OBC.
Two (2) year warranty on plumbing, heating electrical systems and building envelope.
Seven (7) year warranty on major structural defects.
Purchaser agrees to pay the Tarion Warranty Protection Program enrollment fee as an adjustment upon closing.
Real property survey provided on closing.
Quality customer care and after sales program.
In an effort to build a superior product, Batavia Homes reserves the right to alter dimensions, areas footage, location of doors, windows, etc. and to operate within allowable Tarion and OBC parameter. Lots widths are determined at appropriate front yard set back of home. The vendor offers extensive array of optional items and upgrades, at an additional cost. The Purchase acknowledges and agrees that variations in colour and shade uniformity may occur and the colours, patterns and availability of samples displayed in the Sales Centre may vary from those displayed and those available at the time of colour selection.
June 2018 E.OE
户型&价格
独立屋 Single-Family Homes
立即咨询
想要在这个页面投广告?
欢迎联系小助手

本网站的资料皆来自于网络公开资料或平台用户、经纪人和开发商上传。本网站已尽力确保所有资料的准确、完整以及有效性。但不确保所有信息、文本、图形、链接及其它项目的绝对准确性和完整性,对使用本网站信息和服务所引起的后果,本站不做任何承诺,不承担任何责任。如果页面中有内容涉嫌侵犯了您的权利,请及时与本站联系。
















