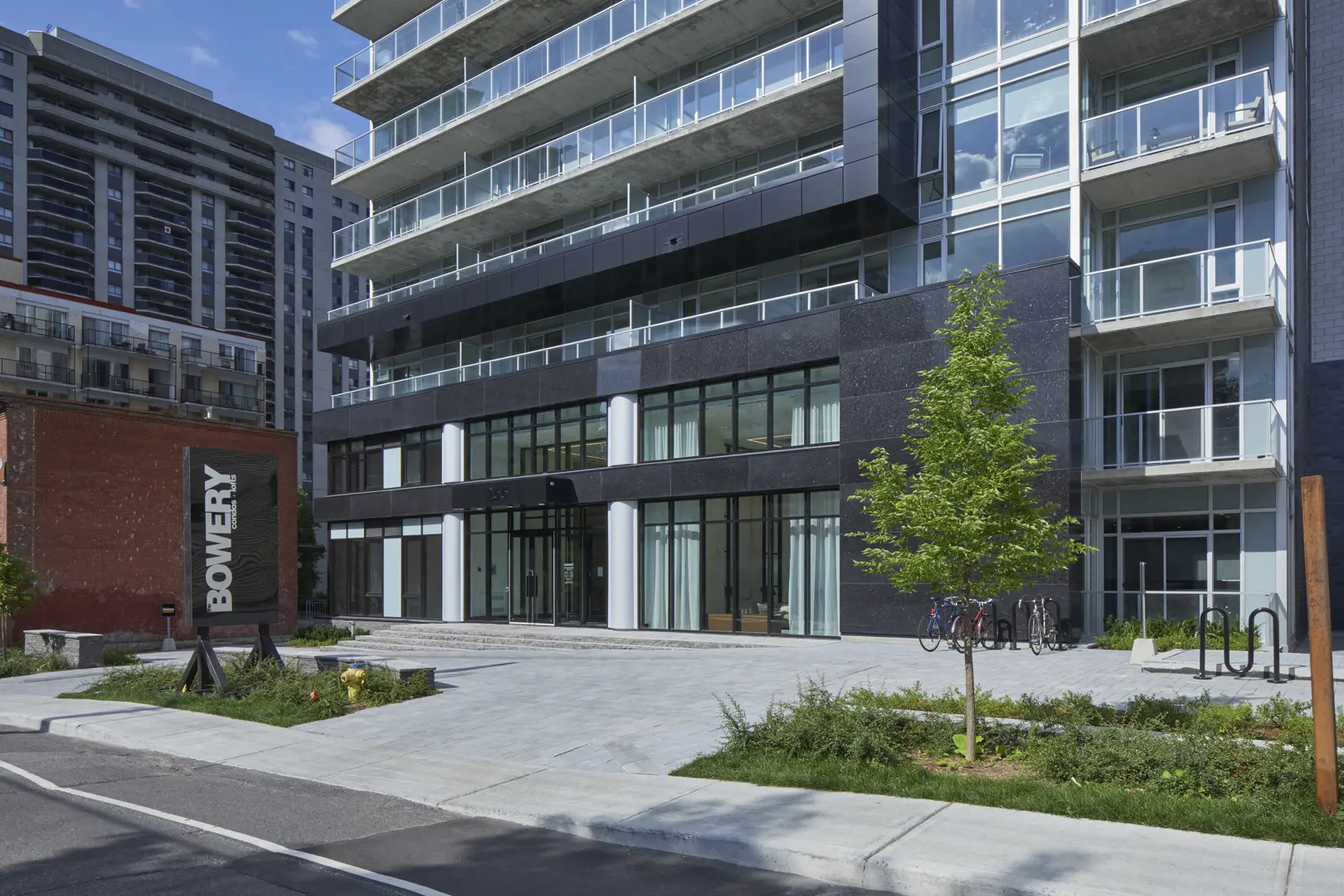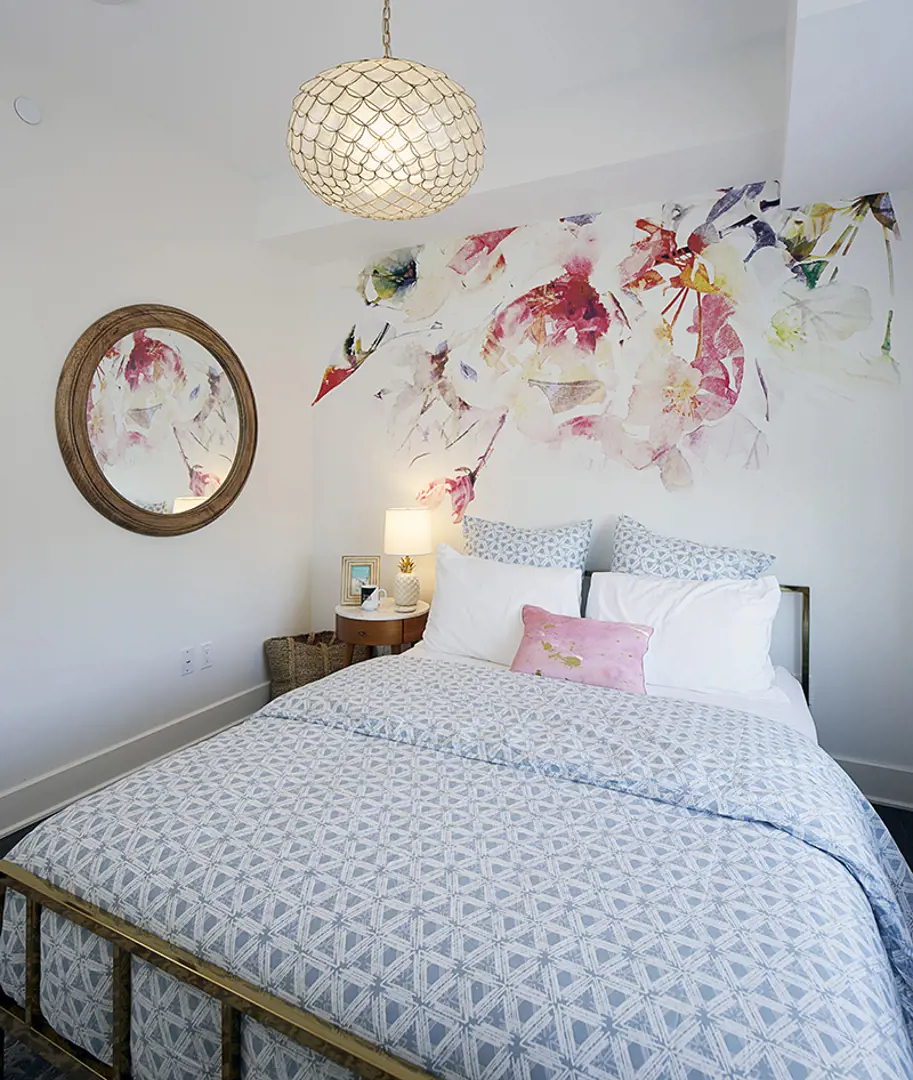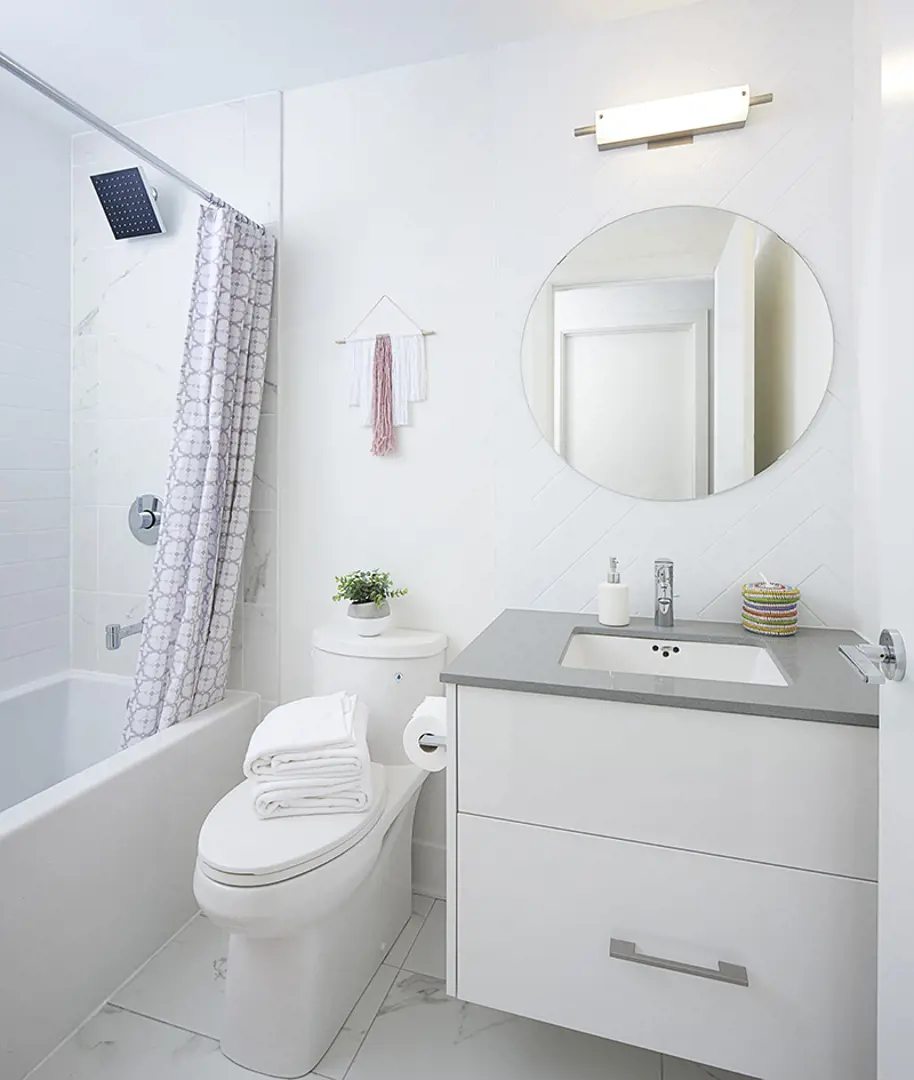相关费用
- Average price per sqft: $682 per SqFt
- Available unit price: From $358,000 to $358,000
- Co-op fee realtors: -
- Cost to purchase parking: Included in the purchase price
- Cost to purchase storage: Included in the purchase price
付款周期
优惠政策
即将发布!订阅即可第一时间获取最新消息! 立即订阅
内部设计
SUITES • Ceiling heights of approximately 9ft. in principle rooms, exclusive of bulkheads for mechanical and structural or special architectural features. • Large energy efficient windows as per plan, Low ‘E’ Argon, double pane, sealed glazing units, allow an abundance of natural light. • Choice of designer pre-engineering hardwood flooring and sound-resistant barrier throughout in living, dining, study and kitchen, as per builder’s standard selection. • Choice of designer selected broadloom in bedroom(s), as per builder’s standard selection. • Sliding/swing door to balconies or terraces, (as per plan). • Attractive and secure solid core entry door with modern designer selected hardware with dead-bolt lock and a security viewer. • Designer selected millwork brings integrity to baseboards, door-frames and casings. • All closets fitted with maintenance free vinyl coated wire shelving. • Front load Energy Star stacked washer/dryer vented to exterior. • Flat plastered and painted ceilings, not stipple. • Single stainless steel undermount sink with contemporary designer chrome faucet with pull out spray. • “European style” stainless steel appliances package including: - Counter Depth Energy Star frost free refrigerator and fully integrated paneled dishwasher - 24" slide-in stove with integrated exhaust fan and over the range microwave - Pot lights in bulkhead over cabinets (as per plan) KITCHEN • Designer selected contemporary custom kitchen cabinetry with dining island in selected suites. • Choice of designer selected solid and easy to keep impeccable Quartz countertops, as per builder’s standard selection. • Choice of designer selected ceramic tile for the backsplash, as per builder’s standard selection. BATHROOM • Designer selected contemporary custom bathroom cabinetry. • Choice of designer selected Quartz countertops, as per builder’s standard selection. • Designer selected rectangular white undermount porcelain sink and chrome single lever faucet. • Choice of designer selected ceramic tile as per builder’s standard selection. • Designer selected soaker tub with rain style shower head and choice of designer selected ceramic tile, as per builder’s standard selection (pressure balance mixing valve for tub and shower). • Stand-up ceramic shower with glass door on an acrylic shower base where shown on the individual suite floor plan (as per plan). • Designer selected contemporary chrome accessory package. THE ELECTRICAL/TECHNOLOGY FEATURES • Individual hydro metering and circuit-breaker for each suite. • “Decora-style” light switches and matching electrical outlets. • Pre-wired cable outlet in living room, bedroom(s), and den. • Pre-wired telephone outlet in living room, bedroom(s), den and kitchen. • Optical fibre distribution system for the building and pre-wired fibre cable to each unit. • Telephone-based intercom system. • Electricity consumed in your suite – billed to you based on consumption recorded by your individual hydro meter which is typically for your lights, appliances, heat pump operation and exhaust fans. HEATING, AIR CONDITIONING AND VENTILATION • Individually controlled heating and cooling system utilizing a heat pump system, controlled by your own thermostat. • Central gas boilers supply heated water on demand to the heat pump when heating operation is required. The heating costs of the boilers are shared by condo owners as part of their common expense fees • Suites receive air conditioning on demand from a compressor in the heat pump unit which runs on electricity connected to each individual suite’s hydro meter. • Domestic hot water is supplied to your suite from a high efficient, central gas-fired hot water boiler. Hot and cold water are included in your common expense fees. • Dryer vent and bathroom fans all exhaust directly outdoors. SAFETY AND SECURITY • Key fob controlled access system at all main building entry points, parking garage and amenities. • Electronic communication system located in the secure main entry vestibules. • Smoke and carbon monoxide detectors provided in all suites. • Heat detectors and alarm horns form part of the central alarm and sprinkler systems. • In-suite sprinkler fire protection. • Residential entrance vestibule to control visitor access, entry display kiosk with a telephone-permission entry system and a security camera that lets you view the vestibule on your television.
户型&价格
公寓 Condos
周边信息
学校教育
Daycare
-
Centretown Parent's Extended care 小于100 m376 Gloucester StreetOttawa, ON K1R5E8(613)230-3020
大学
-
Dominican University College - 646 m96 Empress Ave, Ottawa, ON K1R 7G3(613)233-5696
-
Université d'Ottawa - Main Campus 1.7 km75 Laurier Ave E, Ottawa, ON K1N 6N5(613)562-5700
立即咨询
想要在这个页面投广告?
欢迎联系小助手

本网站的资料皆来自于网络公开资料或平台用户、经纪人和开发商上传。本网站已尽力确保所有资料的准确、完整以及有效性。但不确保所有信息、文本、图形、链接及其它项目的绝对准确性和完整性,对使用本网站信息和服务所引起的后果,本站不做任何承诺,不承担任何责任。如果页面中有内容涉嫌侵犯了您的权利,请及时与本站联系。




























