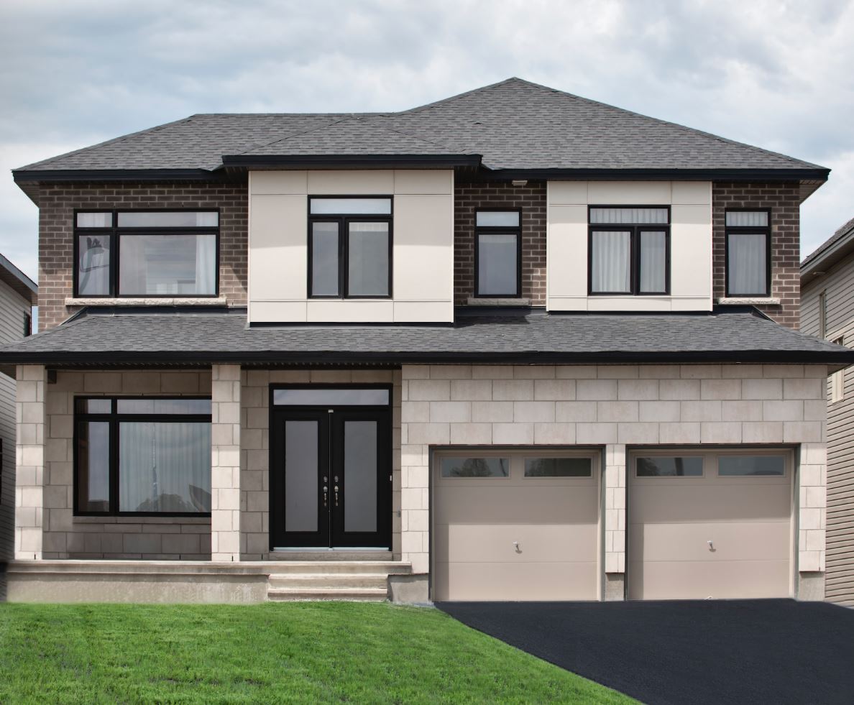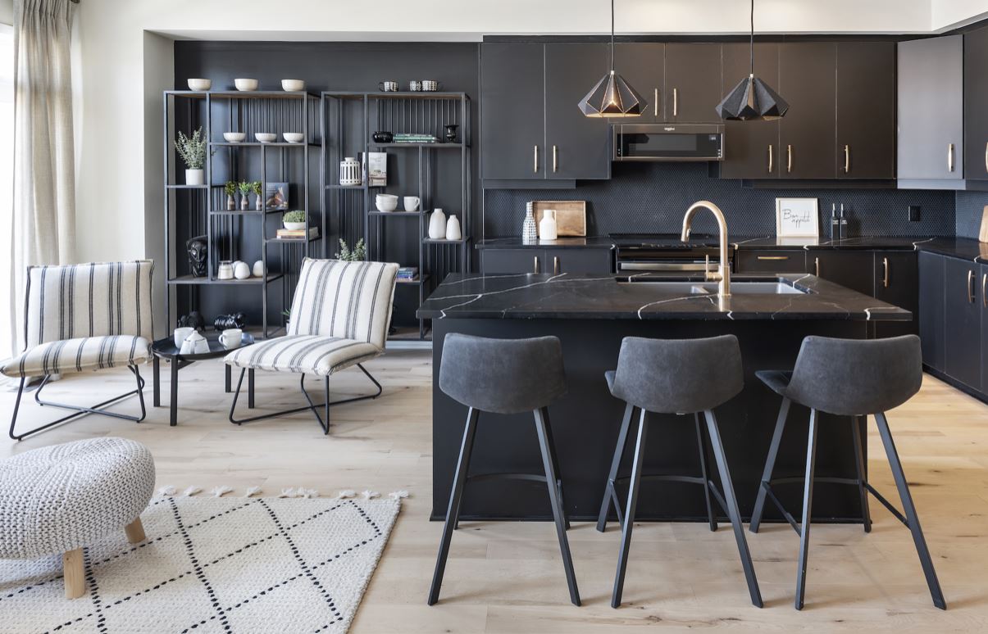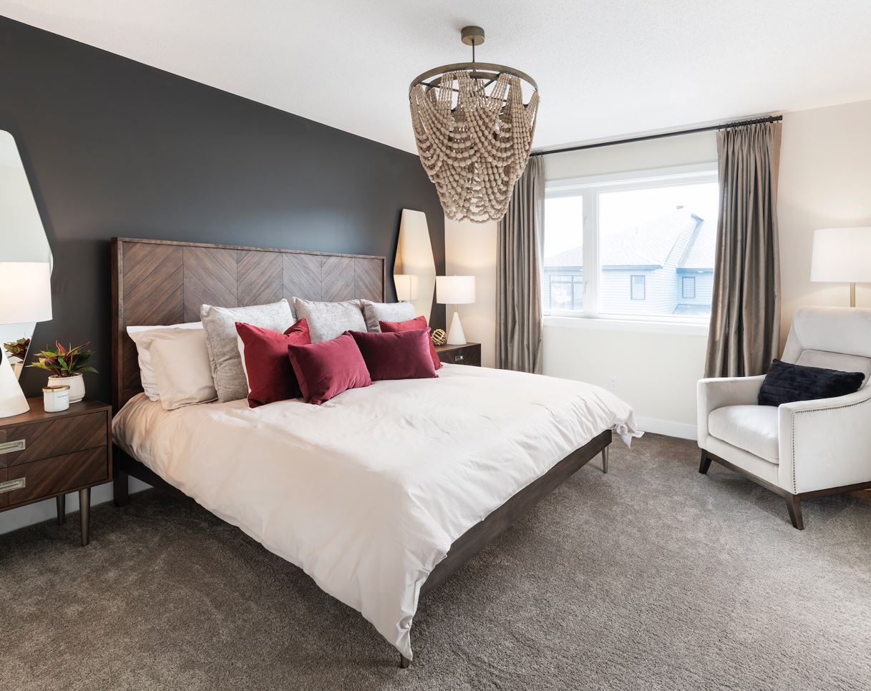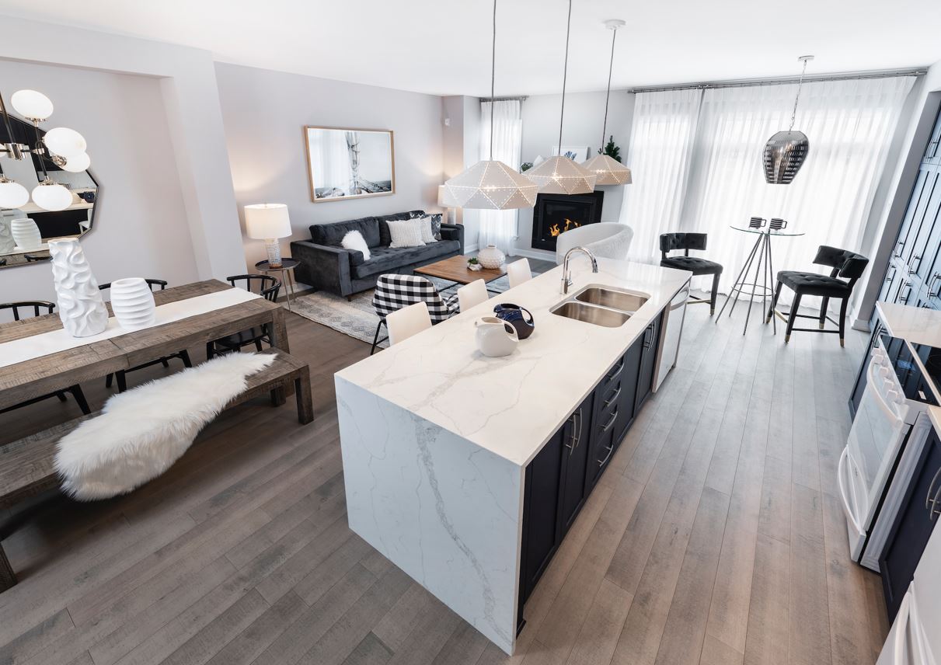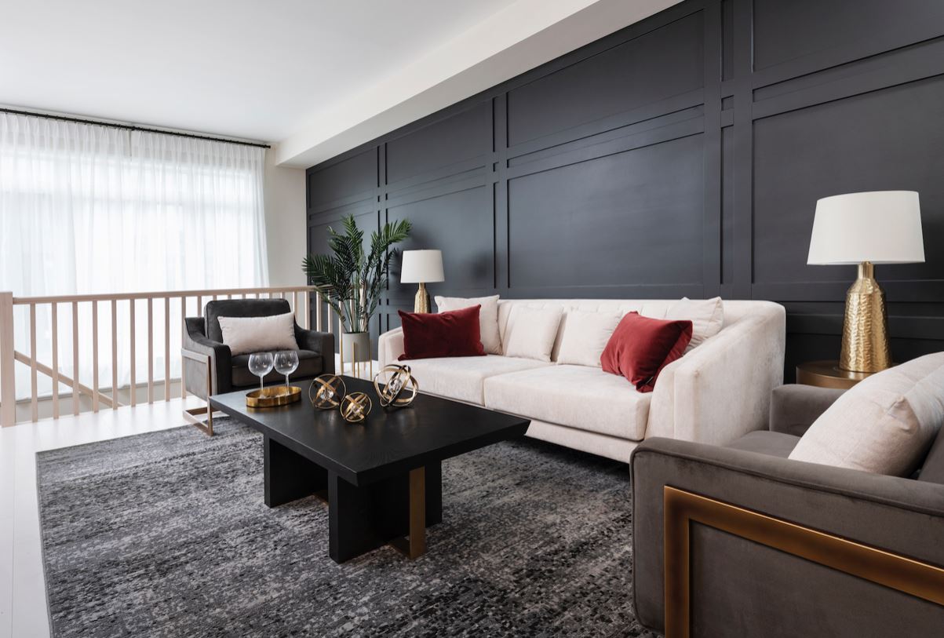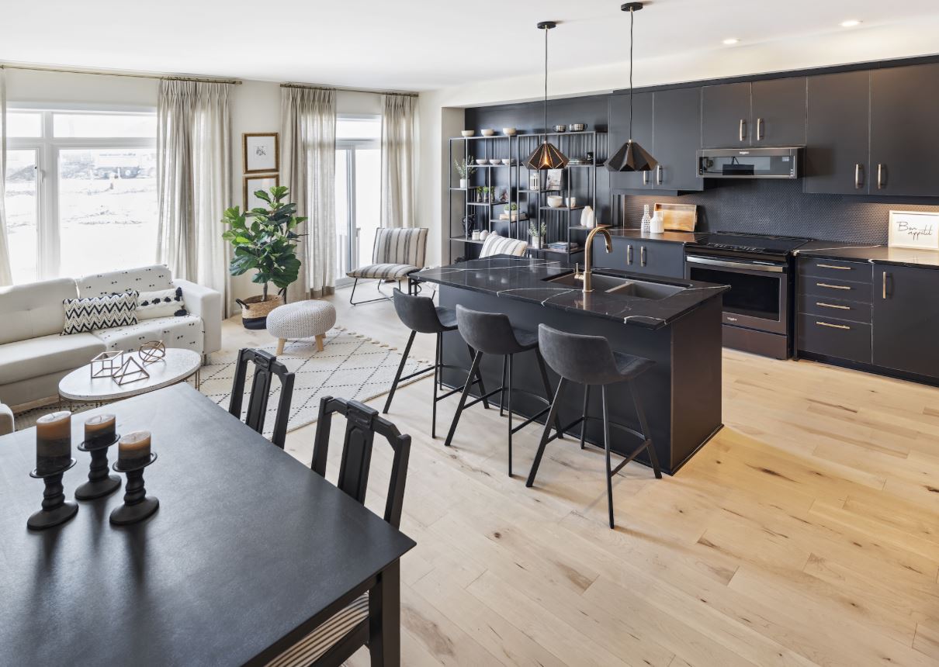项目亮点
- Playgrounds
- Green Space
相关费用
- 平均尺价: $439 - $461 per SqFt
- Prices - Available Units: From $774,900 to $1,135,900
- 车位: -
- 储藏室: -
付款周期
优惠政策
即将发布!订阅即可第一时间获取最新消息! 立即订阅
内部设计
SINGLE FAMILY
FOUNDATION AND CONCRETE FLOORS
Steel reinforced 8” concrete foundation walls
Cement parging to exterior of exposed concrete walls
Drainage layer system to exterior foundation walls
Perimeter 4” drainage tile system
3” concrete basement floor with troweled finish
Reinforced concrete garage floor with broom finish
FRAMING
9’ framed ceiling heights at the ground floor level
8’ framed ceiling heights at the second floor level for semis and 9’ framed ceiling heights at the second floor level for singles
Pre-Engineered floor joist and roof truss system
Steel beams and teleposts as per plan
Sub- floor 3/4” tongue and groove sheathing, glued, nailed, sanded and screwed down
Underlay 5/8” added to sub floor under ceramic tile
Exterior wall (except garage) 2”x 6” studs at 16” centers
Interior walls 2”x 4” and 2”x 6”/ 8” mechanical walls. Studs as per plans
Basement exterior walls framed to floor with 2”x 4” studs at 24” centres, as per plan
EXTERIOR FEATURES
Front entry door system, contemporary design, full lite frosted glass insert complete with full clear side lite panels where plan
permits, insulated door with weather-stripping
E-Star Zone 2 casement and fixed windows as per plan
Oversized thermal sliders in basement as per plan
Garage man door, metal insulated with weather-stripping
Sliding patio door as per plan
Steel sectional insulated overhead garage door with insulated glass inserts
Garage door opener c/w keyless entry, one (1) remote and switch at garage man-door (one opener for each overhead garage door)
Exterior finishes:
Brick designer stone (as per plan), vinyl siding, vinyl shakes and cement board (as per plan), contemporary stone (as per elevation)
Architectural roof shingles with manufacturer’s lifetime warranty
One choice of pre-selected exterior designer elevation colour packages
Exterior house wrap, except garage
Mail box and civic address numbers
INSULATION, DRYWALL AND PAINT
R22 insulation in all exterior walls, except garage
R12 insulation in basement frost walls, with additional R12 continuous insulation behind frost walls
Rigid insulation below footings and basement slab
R60 insulation in attic where height permits
R32 in garage ceiling with floors above
Expandable foam injection around windows and exterior doors
6 mm polyethylene vapour barrier
Fully drywalled garage with ½” gypsum and one coat finish
Smooth finish on ground and second floor ceilings throughout
Interior wood trim and doors to be white semi-gloss finish
Wall paint is to be white latex flat finish. Latex semi-gloss for all bathroom and kitchen walls
ROUGH-IN
One CAT6A and Five CAT6 network outlets wired to communication panel as per plan
Communication panel and electrical panel located as per plan
Central vacuum system rough-in to basement
Provision for dishwasher
3-piece bathroom rough-in in basement (pre-determined location)
Laundry connections for future electrical washer and dryer as per plan
Gas line for future BBQ*
Gas line for for stove*
Water line for fridge*
ELECTRICAL SYSTEM
100 amp electrical breaker panel
Outlet for garage door opener (one outlet for each overhead garage door)
Two exterior weather-protected outlets
Smoke and CO2 detectors as required by code
Front/rear door chime system
Stainless steel chimney hood fan
Decora style light switches and outlets
One (1) USB (Type A & Type C) Electrical Outlet located in Kitchen backsplash
Electrical outlet in basement beside panel
Draft protected exterior ceiling and wall outlets
Exterior electrical outlet in soffit for future holiday lights
Contemporary fixture package through-out includes additional fixture upgrades:
» Light fixture in dining room
» Capped switched outlet in living room
» Overhead lights in all bedrooms, including Master
» Interior LED pot lights in kitchen and main hall as per plan (10)
» LED pot light over all ensuite shower enclosures and main bath tubs
» Brushed nickel-like vanity lighting over all bathroom vanities
» Exterior light fixture at rear
» Exterior pot lights in soffit over garage door and at front porch (4 total)
» Use of LED light bulbs in compatible fixtures
PLUMBING FIXTURES AND ACCESSORIES
Drain Water Heat Recovery (DWHR) unit
“Pex” type interior water piping
White bathroom fixtures
Gas-fired tankless hot water heater (rental)
Freestanding tub in master ensuite bathroom (as per brochure)
Efficient-flush elongated toilet bowls
Skirted tub in main bathroom (as per brochure)
3 x 4 ceramic shower enclosures pre-fab base with clear glass swing door in master bedroom ensuite (as per plan)
Pressure balanced mixing valves in all showers
China sinks in all bathroom vanities; as per brochure
Full vanity cabinets in powder room as per brochure
Chrome towel bars and tissue holders
Bathrooms equipped with single lever faucets
Kitchen equipped with single lever, pull out spray faucets
Designer undermount double-bowl stainless steel kitchen sink
Shut off valves under all sinks and toilets
Laundry tub with faucet; location as per plan
Two frost-free lawn service faucets; at garage and rear exterior
HEATING, VENTILATION AND FIREPLACE
96% high efficiency gas fired forced air furnace system with electronic ignition and 2-stage burner with variable speed ECM fan
Builder’s standard central air conditioner, sized to unit type
Heat Recovery Ventilator (HRV) interconnected to furnace
Automatic flow-through style humidifier on furnace, sized to unit type
Programmable digital thermostat
All bathroom exhaust fans ventilated to exterior
Ductwork sized for central air conditioning
Ductwork power cleaned prior to occupancy
Clean face gas fireplace (4” black tile surround) and 60” oak beam mantle over fireplace
CERAMIC AND FLOOR COVERING
Full height ceramic wall tiles around skirted bathtub in main bathroom (from builder’s standard samples)
Ceramic floor tile at front entrance, powder room, kitchen, bathrooms, mud room/finished laundry as per plan (from builder’s standard
samples)
Ceramic kitchen backsplash (from builder’s standard samples)
Ceramic wall tiles in ensuite shower to ceiling
Pre-finished oak hardwood flooring in the main floor living areas, as per plan (choice of one stain from builder standard samples)
35 oz polyester carpeting in all bedrooms, upper hall, staircases and finished Rec Room in basement (choice of one colour from
builder’s standard samples)
7 lbs density underpad
INTERIOR FINISHING
Contemporary styled 1-³/8” interior doors, swing doors on all closets
Contemporary 2-1/2” MDF window and door casing
Contemporary 4-1/2” MDF baseboards
MDF square edge stool mouldings at window sills
Solid oak handrails and spindles as per plan
Oak nosing under all floor mounted railings
Oak capped half walls as per plan
Quality crafted kitchen and bathroom cabinets with 36” uppers in kitchen
Soft close hardware on all cabinet doors/drawers
3/4” quartz countertops in kitchen and all bathrooms with undermount sink
3/4” Quartz countertops in finished Laundry Rooms with lower cabinets, under mount sink and faucet as per plan where applicable
Full depth pantry (as per plan); refer to cabinet layouts
Microwave cabinet/shelf with finished interior
Refrigerator cabinet space 37” W x 72” H
Full vanities in all bathrooms
Bench with oak cap and drywalled front in mudroom/entry, complete with hooks on wall above (as per plan)
24” laundry room upper cabinets (as per plan)
Bank of drawers in ensuite vanity (if room permits) as per cabinet plan
Satin finish lever style interior door hardware with privacy sets in main bathroom, powder room, master bedroom and ensuite bath
Finished Rec Room in basement as per plan
LANDSCAPING
Fully sodded lot in accordance with landscape plan
Granular between units where applicable
Asphalt paved driveway
Pre-cast patio stone walkway
Streetscape planting in accordance with landscape plan
APPLIANCES
Stainless steel canopy chimney hood fan
WARRANTY
One year warranty with Builder
Seven year warranty with Tarion Warranty Program
TOWNHOMES
FOUNDATION AND CONCRETE FLOORS
Steel reinforced 8” concrete foundation walls
Cement parging to exterior of exposed concrete walls
Drainage layer system to exterior foundation walls
4” perimeter drainage tile system
3” concrete basement floor with troweled finish
Reinforced concrete garage floor with broom finish
FRAMING
9’ framed ceiling heights at the ground/main floor level
8’ framed ceiling heights at the second floor level
Pre-Engineered floor joist and roof truss system
Steel beams and teleposts as per plan
Sub-floor: 3/4” tongue-and-groove sheathing glued, nailed, sanded and screwed down
Underlay: 5/8” added to sub floor under ceramic tile
Exterior wall (except garage) 2”×6” studs at 16” centers
2”×4” interior walls and 2”×6”/8” mechanical walls. Studs as per plans
Basement exterior frost walls framed to floor with 2”×4” studs at 24” centres as per plan
Party wall (between dwellings, all levels except basement and attic) two separate 2”×4” stud walls at 16” centres with sound deadening
insulation and 5/8” fire-resistant gypsum board each side. Party walls at basement level to be 8” steel reinforced poured concrete;
height as per plans
EXTERIOR FEATURES
Front entry door system, contemporary design, full lite frosted glass insert complete with two full clear side lite panels,
insulated door with weather-stripping
E-Star Zone 2 casement and fixed windows as per plan
Oversized thermal sliders in basement as per plan
Garage man door, metal insulated with weather-stripping
Sliding patio door at rear as per plan
Steel, sectional, insulated, overhead garage door with insulated glass inserts
Garage door opener c/w keyless entry, one (1) remote and switch at garage man-door
Brick, vinyl siding/hardie and contemporary stone pre-cast sills (as per plan)
Prefinished soffits and fascia as per plan
Pre-selected exterior designer elevation colour packages
Architectural roof shingles with manufacturer’s lifetime warranty
Exterior house wrap, except garage
Mail box and civic address numbers
INSULATION, DRYWALL AND PAINT
R22 insulation in all exterior walls, except garage
R12 insulation in basement frost walls, with additional R12 continuous insulation behind frost walls
Rigid insulation below footings and basement slab
R60 insulation in attic where height permits
R32 in garage ceiling with floors above
Expandable foam injection around windows and exterior doors
6 mm polyethylene vapour barrier
Fully drywalled garage with ½” gypsum and one-coat finish
Smooth finish on ground and second floor ceilings throughout
Interior wood trim and doors to be white semi-gloss finish
Wall paint is to be white latex flat finish. Latex semi-gloss for all bathroom and kitchen walls
ROUGH-IN
One CAT6A and Five CAT6 network outlets wired to communication panel as per plan
Communication panel and electrical panel located in mechanical room
Central vacuum system rough-in to basement
3-piece bathroom rough-in in basement (pre-determined location)
Laundry connections for future electrical washer and dryer as per plan
Provision for dishwasher
Gas line for future BBQ*
Gas line for for stove*
Water line for fridge*
ELECTRICAL SYSTEM
100 amp electrical breaker panel
Outlet for garage door opener
Two exterior weather-protected outlets
Smoke and CO2 detector as required by code
Front/rear door chime system
Microwave and hood fan combination, 6” duct to exterior
Decora-style light switches and outlets
One (1) USB (Type A & Type C) Electrical Outlet located in Kitchen backsplash
Electrical outlet in basement beside panel
Capped switched outlet in living room
Draft-protected exterior ceiling and wall outlets
Exterior electrical outlet in soffit for future holiday lights
Contemporary fixture package throughout includes additional fixture upgrades:
»Light fixture in dining room
»Overhead lights in all bedrooms, including Master
» Interior LED pot lights in kitchen and main hall as per plan (10)
»LED pot light over all ensuite shower enclosures and main bathtubs
»Brushed nickel-like vanity lighting over all bathroom vanities
»Exterior light fixture at rear doors
»Exterior pot lights in soffit over garage door and porch (2 at garage, 2 at porch)
»Use of LED lightbulbs in compatible fixtures
PLUMBING FIXTURES AND ACCESSORIES
Drain Water Heat Recovery (DWHR) unit
“Pex” type interior water piping
White bathroom fixtures
Gas-fired tankless hot water heater (rental)
Skirted tub in main bathroom (as per plan)
Free standing tub in the ensuite (as per plan)
Efficient-flush elongated toilet bowls
3 x 4 ceramic shower enclosures pre-fab base with clear glass swing door in ensuites (as per plan)
Pressure-balanced mixing valves in all showers
China sinks in all bathroom vanities as per brochure
Full vanity cabinets in powder room (as per plan)
Chrome towel bars and tissue holders
Bathrooms equipped with single-lever faucets
Kitchen equipped with single-lever, pull-out spray faucet
Designer undermount double-bowl stainless steel kitchen sink
Shut-off valves under all sinks and toilets
Laundry tub with faucet; location as per plan
Two frost-free lawn service faucets, at garage and rear exterior
HEATING, VENTILATION AND FIREPLACE
96% high efficiency gas-fired forced-air furnace system with electronic ignition and 2-stage burner with variable speed ECM fan
Builder’s standard central air conditioner, sized to unit type
Heat Recovery Ventilator (HRV) interconnected to furnace
Automatic flow-through style humidifier on furnace, sized to unit type
Programmable digital thermostat
All bathroom exhaust fans ventilated to exterior
Ductwork sized for central air conditioning
Ductwork power cleaned prior to occupancy
Clean face gas fireplace (4” black tile surround) and 60” oak beam mantle over fireplace**
CERAMIC AND FLOOR COVERING
Full height ceramic wall tiles around skirted bathtub in main bathroom (from builder’s standard samples)
Ceramic floor tile at front entrance area, powder room, kitchen, main and ensuite bathroom, finished laundry (from builder’s standard
samples) as per plan
Ceramic backsplash in kitchen (from builder’s standard samples)
Ceramic wall tiles in ensuite shower to ceiling
Pre-finished oak hardwood flooring in main floor living area as per plan (choice of one stain from builders standard samples)
35 oz polyester carpeting in upper hall, staircases, bedrooms and finished basement (choice of one colour per plan from builder’s standard samples)
7 lbs density underpad
INTERIOR FINISHING
Contemporary styled 1-3/8” interior doors, swing doors on all closets
Contemporary 2-1/2” MDF window and door casing
Contemporary 4-1/2” MDF baseboards
MDF square edge stool mouldings at window sills
Solid oak handrails and spindles as per plan
Oak nosing under all floor-mounted railings
Oak capped half walls as per plan
Quality crafted kitchen cabinets with 36” uppers
3/4” Quartz countertops in kitchen and all bathrooms with undermount sink
Full-depth pantry as per plan; refer to cabinet layouts
Over-the-range microwave/hood-fan cabinetry
Refrigerator cabinet space 37” W x 72” H
Full vanities in bathrooms
Bank of drawers in ensuite vanity (if space permits), as per cabinet plan
Satin-finish, lever-style interior door hardware with privacy sets in main bathroom, powder room, master bedroom and ensuite bath
Soft-close hardware on all cabinet doors and drawers
Finished Rec Room in basement as per plan
LANDSCAPING
Fully sodded lot in accordance with landscape plan
Granular between units where applicable
Asphalt paved driveway
Pre-cast patio stone walkway
Streetscape planting in accordance with landscape plan
APPLIANCES
Stainless steel microwave/hood fan combo
WARRANTY
One year warranty with Builder
Seven year warranty with Tarion Warranty Program
户型&价格
镇屋 Townhomes
独立屋 Single-Family Homes
立即咨询
想要在这个页面投广告?
欢迎联系小助手

本网站的资料皆来自于网络公开资料或平台用户、经纪人和开发商上传。本网站已尽力确保所有资料的准确、完整以及有效性。但不确保所有信息、文本、图形、链接及其它项目的绝对准确性和完整性,对使用本网站信息和服务所引起的后果,本站不做任何承诺,不承担任何责任。如果页面中有内容涉嫌侵犯了您的权利,请及时与本站联系。
