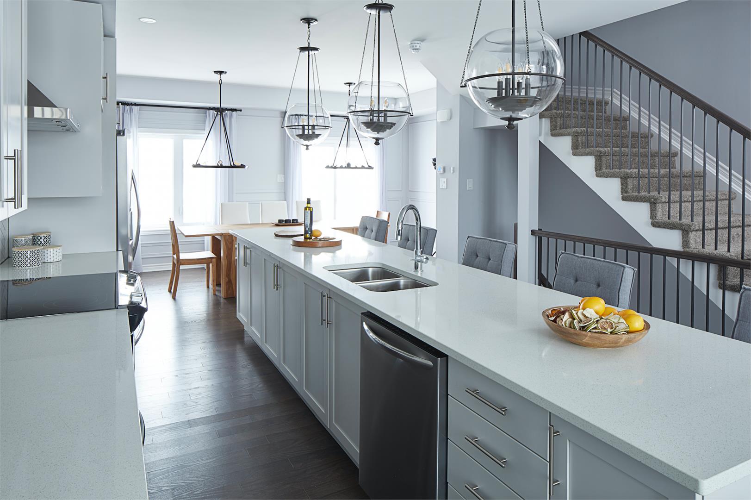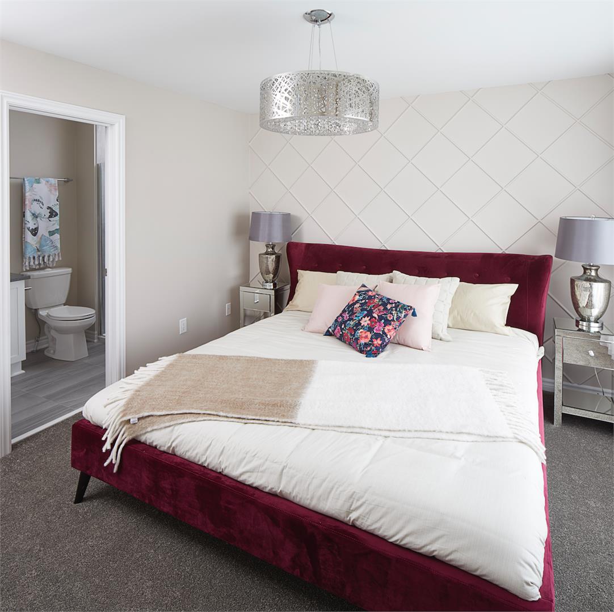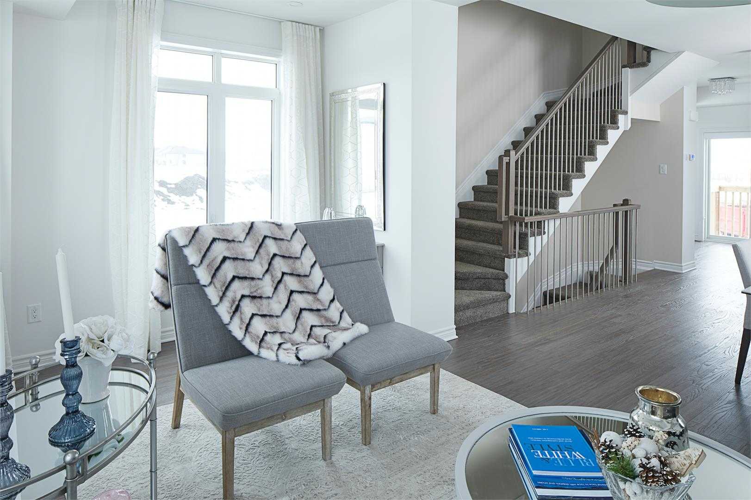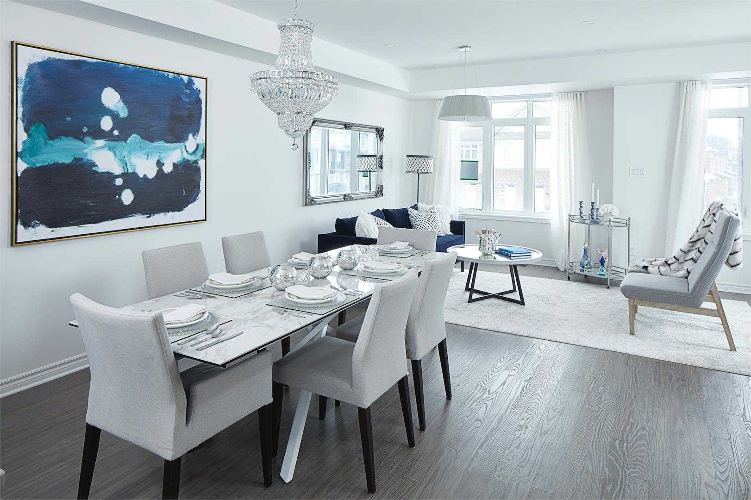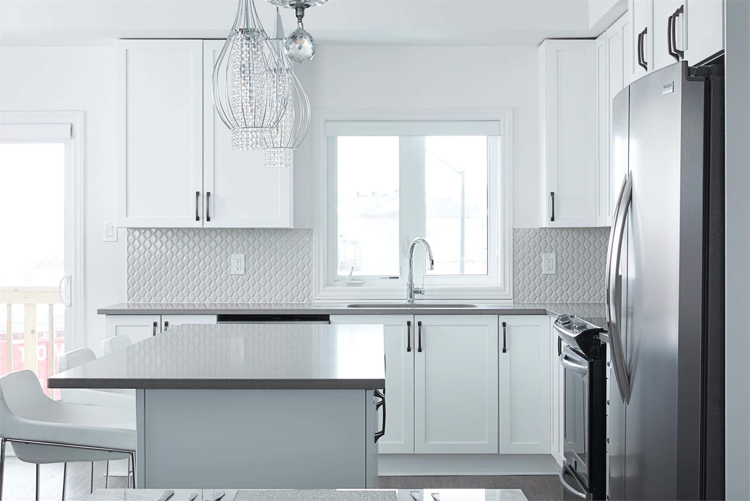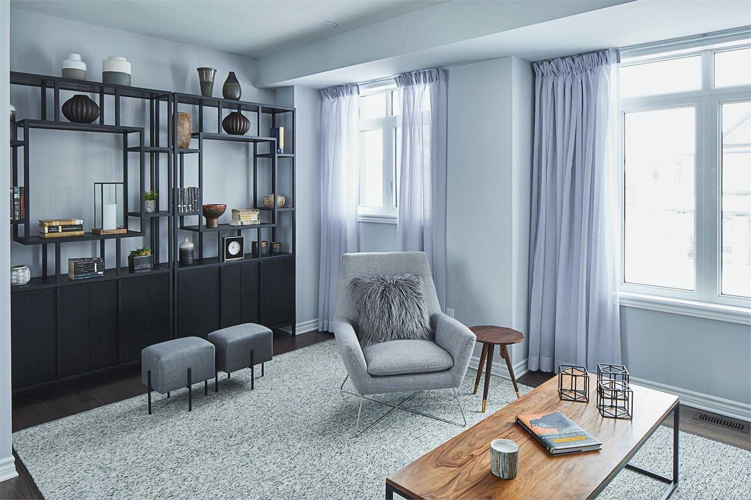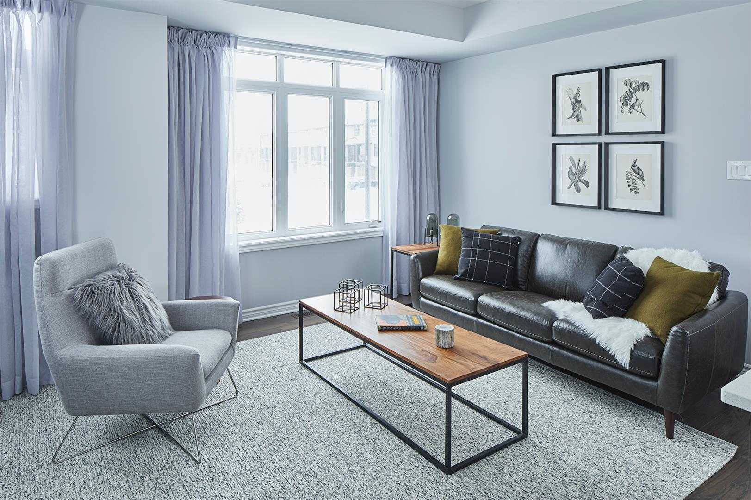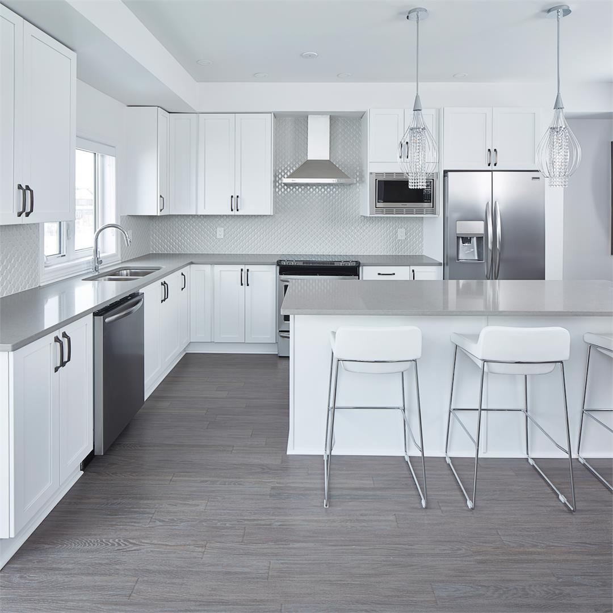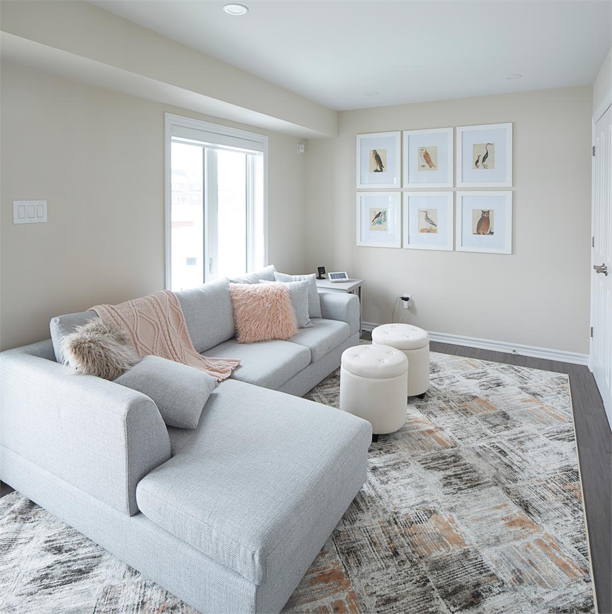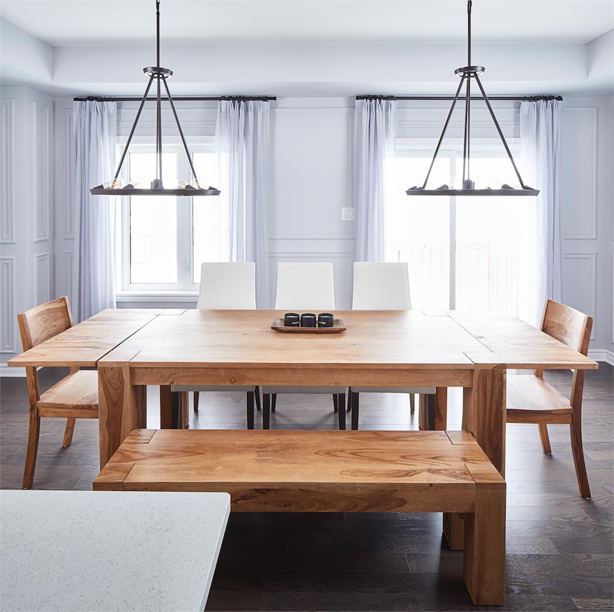付款周期
即将发布!订阅即可第一时间获取最新消息! 立即订阅
优惠政策
即将发布!订阅即可第一时间获取最新消息! 立即订阅
内部设计
ENERGY STAR CERTIFIED
- Third party review, inspection and testing for qualification
- Enrolment and testing fees included
- Final certificate and label provided
FOUNDATION AND CONCRETE FLOORS
- Steel reinforced 8" concrete foundation walls
- Cement parging to exterior of exposed concrete walls
- Drainage layer system to exterior foundations walls
- Perimeter 4" drainage tile system
- Concrete basement floor 3" with troweled finish
- Reinforced concrete garage floor with broom finish
FRAMING
- 9' framed ceiling heights at the ground floor level
- 8' framed ceiling heights at the second floor level
- Pre-Engineered floor joist and roof truss system
- Steel beams and teleposts as per plan
- Sub-floor: 3/4" tongue and groove sheathing, glued, nailed, sanded and screwed down
- Underlay: 5/8" added to sub floor under ceramic tile
- Exterior wall (except garage) 2"x 6" studs at 24" centers
- 2" x 4" interior walls and 2"x 6"/ 8" mechanical walls. Studs as per plans
- Basement exterior walls framed to floor with 2"x 4" studs at 24" centres, as per plan
- Party wall (between dwellings, all levels except basement and attic) two separate 2" x 4" stud walls at 16" centres with sound deadening insulation and 5/8" fire-resistant gypsum board each side. Party walls at basement level to be 8" steel reinforced poured concrete; height as per plans
EXTERIOR FEATURES
- Front entry door system, contemporary design, full lite frosted glass insert complete with one full lite clear side lite panel, insulated door with weather-stripping
- Energy Star qualified Zone C, low e-argon casement and fixed windows as per plan
- Oversized low e-argon thermal sliders in basement as per plan • Garage man door, metal insulated with weather-stripping
- Two sliding patio doors at rear as per plan
- Steel, sectional, non-insulated, overhead garage door
- Exterior finishes: Brick, vinyl siding, vinyl shakes and cement board (as per plan)
- Prefinished soffits and fascia as per plan
- Pre-selected exterior designer elevation colour packages • Fiberglass roof shingles with lifetime limited warranty
- Exterior house wrap, except garage
- Mail box and civic address numbers
- Balcony on second floor (as per plan)
INSULATION, DRYWALL AND PAINT
- R22 insulation in all exterior walls, except garage
- R20 insulation in all exterior basement walls, height as per code
- R50 insulation in attic where height permits
- R32 in garage ceiling with floors above
- Expandable foam injection around windows and exterior doors
- 6 mm polyethylene vapour barrier
- Fully drywalled garage with 1/2” gypsum and one-coat finish
- Stippled plaster finish on interior ceilings; kitchen and bathroom to have smooth finished ceilings
- Wall paint is to be white latex flat finish. Latex semi-gloss for all bathroom and kitchen walls
- Interior wood trim and doors with white semi-gloss finish
ROUGH-IN
- Five cat 5 telephone outlets as per plan, includes first, second, and third floors
- Five cablevision outlets as per plan, includes first, second, and third floors
- Communication panel and electrical panel located in basement
- Central vacuum system rough-in to basement
- Laundry connections for future electrical washer and dryer as per floor plans
- Copper and electrical line set for future air conditioner (with no final connections)
ELECTRICAL SYSTEM
- 100 amp electrical breaker panel
- Outlet for future garage door opener
- Two exterior weather-protected outlets
- Smoke and CO2 detectors as required by code
- Front/rear door chime system
- Microwave and hood fan combination, 6" duct to exterior
- Decora style light switches and outlets
- Electrical outlet in basement beside panel
- Draft protected exterior ceiling and wall outlets
- Contemporary fixture package through-out includes additional fixture upgrades:
- Light fixture in dining room
- Overhead lights in all bedrooms, including Master
- LED pot light over all ensuite shower enclosures and main bath tubs
- Brushed nickel vanity lighting over all bathroom vanities » Exterior light fixture at front and rear doors
- Exterior pot lights in soffit over garage door
- Use of CFL lightbulbs in compatible fixtures
PLUMBING FIXTURES AND ACCESSORIES
- Drain Water Heat Recovery (DWHR) unit
- “Pex” type interior water piping
- White bathroom fixtures
- Water saver low-flush toilets (Dual flush)
- Gas-fired tankless hot water heater (rental)
- Deck or skirted tub in main/ensuite bath (as per brochure)
- Pre-fab shower enclosures with clear glass door in ensuites (as per brochure)
- Pressure-balanced mixing valves in all showers
- China sinks in all bathroom vanities as per brochure
- Full vanity cabinets in powder room as per brochure
- Chrome towel bars and tissue holders. Ceramic soap dishes
- Bathrooms equipped with single-lever faucets
- Kitchen equipped with single-lever, pull-out spray faucet
- Double-bowl stainless steel kitchen sink
- Shut-off valves under all sinks and toilets
- Laundry tub with faucet; location as per brochure
- Two frost-free lawn service faucets, at garage and rear exterior
HEATING, VENTILATION AND FIREPLACE
- 95% high efficiency gas-fired forced-air furnace system with electronic ignition and 2-stage burner with variable speed ECM fa
- HRV - Heat Recovery Ventilator (HRV) interconnected to furnace
- Programmable digital thermostat
- All bathroom exhaust fans ventilated to exterior
- Ductwork sized for future central air conditioning
- Duct sealing compliance as per Energy Star requirements
- Ductwork power cleaned prior to occupancy
CERAMIC AND FLOOR COVERING
- Full height ceramic wall tiles around skirted bathtub, 16” minimum row height of wall tiles around deck tub (from builder’s standard samples)
- Ceramic floor tile at front door entrance area and powder room (choice of one colour from builder’s standard samples)
- Ceramic backsplash in kitchen (choice of one from builder’s standard samples)
- Resilient cushion flooring in kitchen, breakfast area, bathrooms and above grade laundry area as per brochure; choice of one colour pattern from builders standard samples
- 40 oz nylon carpeting and underpad in living areas including living/dining/lower hall, staircases, bedrooms, family room/den, and loft as per brochure (choice of one colour from builder’s standard samples)
INTERIOR TRIM, RAILING, CABINETS AND HARDWARE
- Contemporary styled 1-3/8” interior doors including all closets
- MDF 2-3/4” window and door casing
- MDF 3-7/8” baseboards
- Solid oak handrails and spindles as per plan
- Oak nosing under all floor-mounted railings
- Oak capped half walls as per plan
- Quality crafted kitchen cabinets and laminate countertops (choice from builder’s standard samples)
- 30” upper kitchen cabinets
- Full-depth pantry where applicable; refer to sales brochure
- Over-the-range microwave/hood-fan cabinetry
- Full vanities in all bathrooms
- Bank of drawers in ensuite vanity (if space permits), as per cabinet plan
- Medicine cabinets in all bathrooms except powder room
- Satin-finish, lever-style interior door hardware with privacy
sets in main bathroom, powder room, master bedroom and ensuite bath
LANDSCAPING
- Fully sodded lot in accordance with landscape plan
- Asphalt paved driveway
- Pre-cast patio stone walkway
- Streetscape planting in accordance with landscape plan
WARRANTY
- One year warranty with Builder
- Seven year warranty with Tarion Warranty Program
户型&价格
镇屋 Townhomes
独立屋 Single-Family Homes
周边信息
学校教育
Daycare
-
Centre éducatif la Clémentine Michel Dupuis 小于100 m715 Brian good Avenue Ottawa , ON K4M0H3(613)863-6872
立即咨询
想要在这个页面投广告?
欢迎联系小助手

本网站的资料皆来自于网络公开资料或平台用户、经纪人和开发商上传。本网站已尽力确保所有资料的准确、完整以及有效性。但不确保所有信息、文本、图形、链接及其它项目的绝对准确性和完整性,对使用本网站信息和服务所引起的后果,本站不做任何承诺,不承担任何责任。如果页面中有内容涉嫌侵犯了您的权利,请及时与本站联系。
