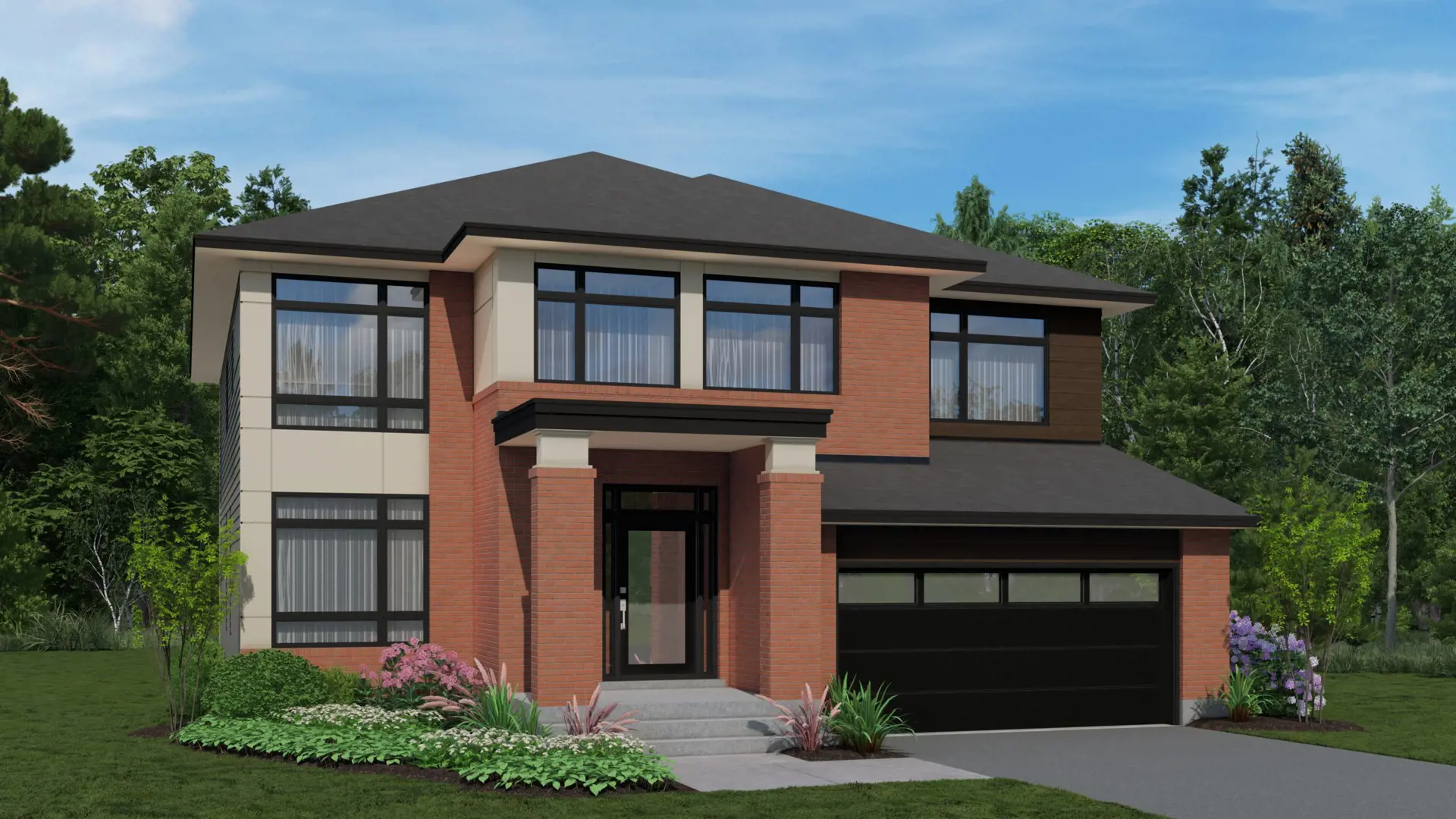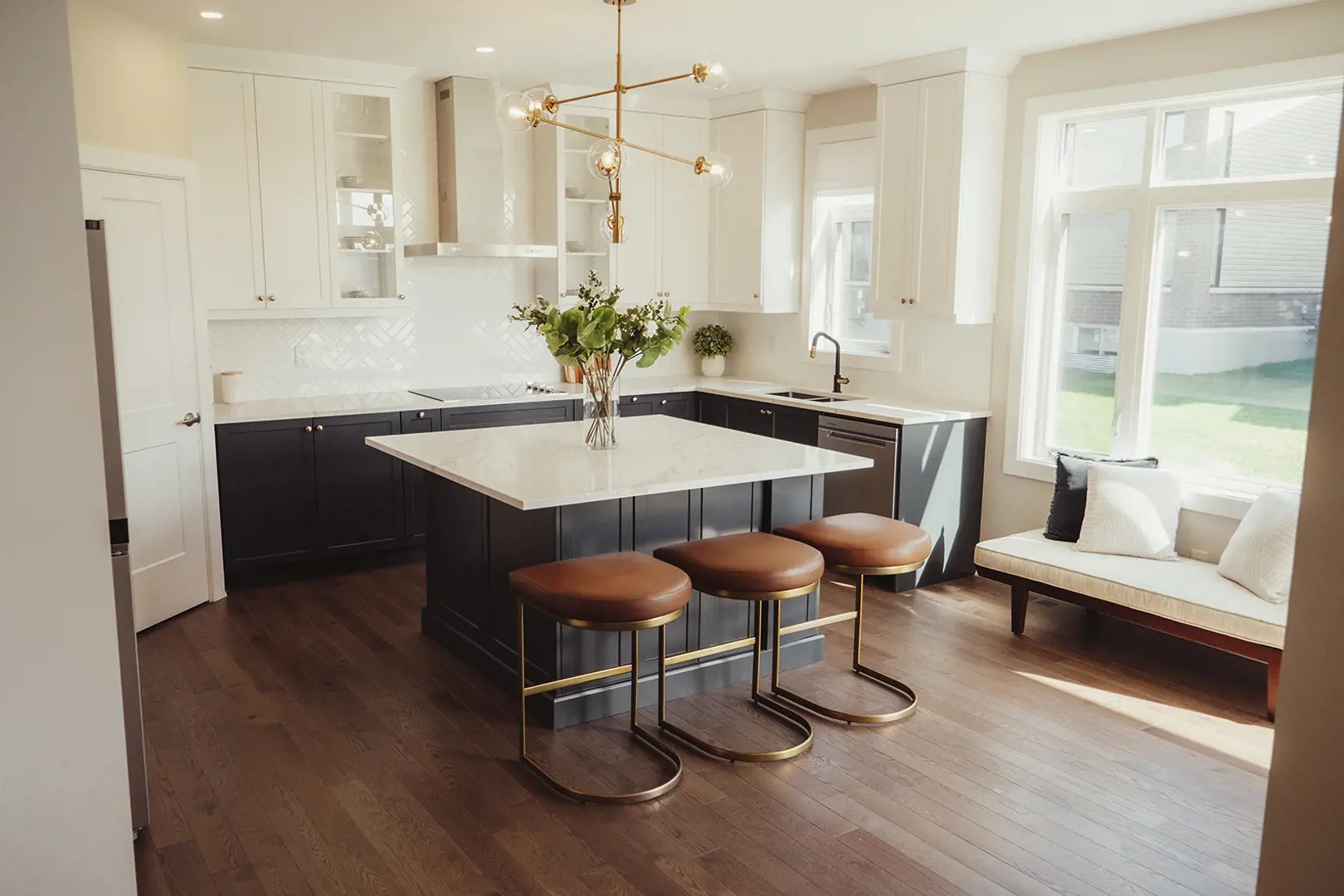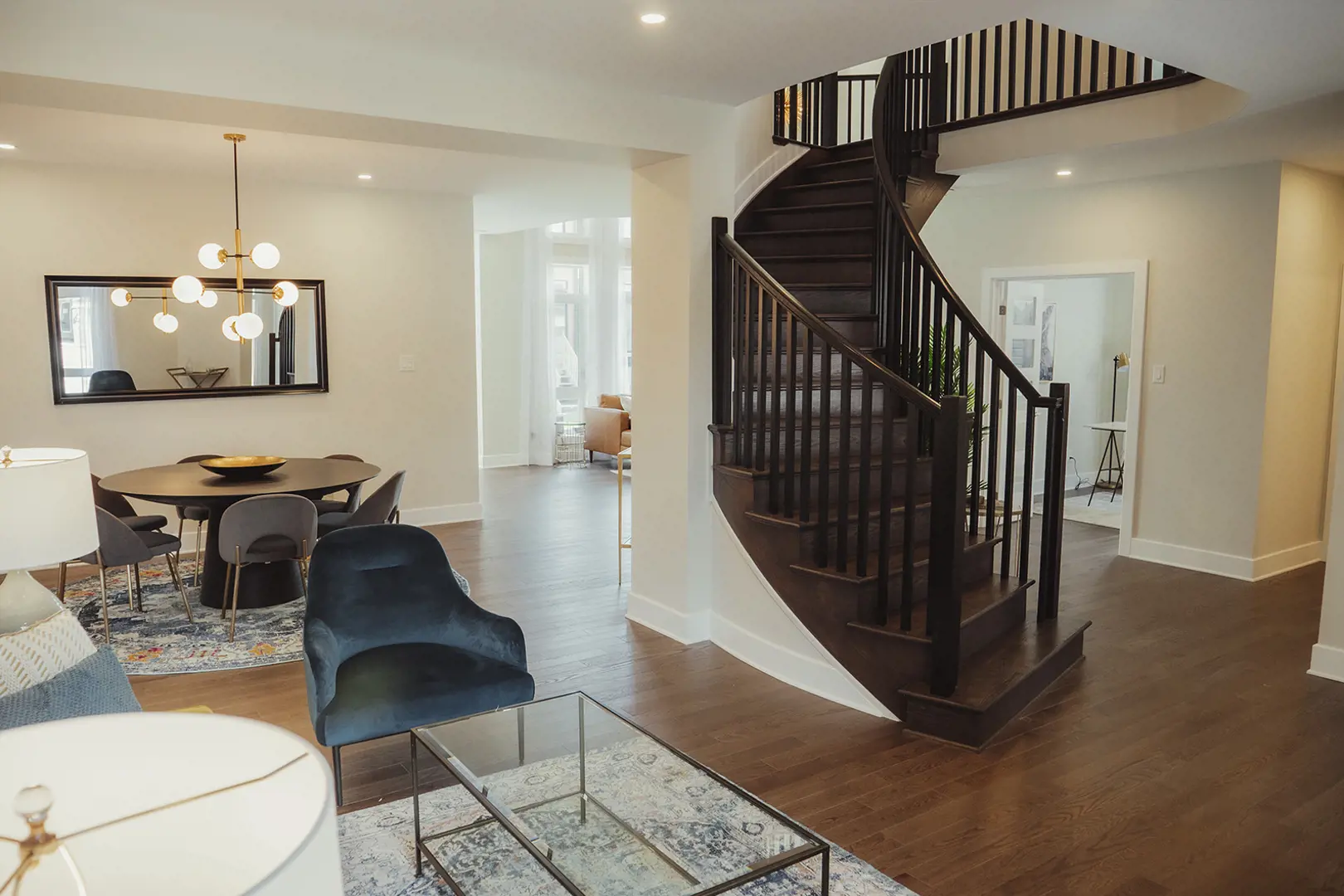相关费用
- Average price per sqft: $288 - $451 per SqFt
- Available unit price: From $648,429 to $1,173,799
- Co-op fee realtors: -
- Cost to purchase parking: -
- Cost to purchase storage: -
付款周期
即将发布!订阅即可第一时间获取最新消息! 立即订阅
优惠政策
即将发布!订阅即可第一时间获取最新消息! 立即订阅
内部设计
STRUCTURE- R-60 blown insulation in attic (R-40 in cathedral)- R-32 foam insulation in garage ceiling under second floor areas- R-27 insulation in exterior wall complete with high performance exterior sheathing- R-10 rigid insulation under basement slab- R-22 total basement insulation (R-10 continuous foam to minimize thermal bridging with an R-12 batt) with drywall and electrical plug on the exterior perimeterwalls- Foam injection around the windows and exterior doors- Foam insulation at basement headers and at perimeter of garage drops- 2” x 4” basement studs framed full height at 24” centers (external walls only)- Waterproofing: Platon system membrane on exterior foundation walls- High performance 3/4” T&G OSB subfloor, nailed, sanded, screwed and glued- Insulated exterior sheathing on kiln dried 2” x 6” studs at 16” centers on external walls and 2” x 6” studs and 2” x 4” studs on internal walls- Fully drywalled garage with one coat finish•Poured 8” concrete foundation walls with steel reinforcement on 20” concrete footings•Poured 4” reinforced concrete garage floor with broom finish•Poured 3” thick concrete basement floor with troweled finish•Prefabricated roof trusses at 24” centres•6 mil polyethylene vapour barrier•Cement parging to exposed foundation walls (externally)•4” diameter perimeter drainage system with clear stone coverage•Roof sheathing: 7/16” OSB sheathing with “H” clips•Steel basement beams supported on steel telepostsMECHANICAL & PLUMBING SYSTEMS- 96% high efficiency forced air gas heating system, sealed combustion with ECM motor for reduced energy bills- Dedicated HRV (Heat Recovery Ventilator) for improved air quality- Programmable wifi thermostat (ecobee)- 97% high efficiency tankless condensing hot water heater (rental)- Sealed basement duct work- Gas-burning fireplace with glass front, fresh air intake- Durable Pex-type water pipes which are more resistant to bursting in freezing conditions- Shut off valves under all sinks and toilets•All ducts are cleaned prior to occupancy•Central air•100 amp electrical panel and copper wiringROUGH-IN- Gas ready package includes BBQ and stove rough-in with120v outlet at stove- Smart wiring package includes Cat 6 rough ins, 1 network connection centre, 1 USB plug in kitchen, a garage door opener with keyless remote and a 2” PVC conduit from basement to attic for future wiring- Waterline rough-in for fridge- Soil Gas and Radon Gas under-slab vent system rough-in- Future dishwasher and central vacuum rough in•3-piece rough-in in basement for future washroomBATHROOMS- Faucet collection by Delta*- Full custom 10mm glass shower with full glass door in ensuite open to tub deck (as per plan) with ceramic wall tiles on tub deck and surrounding enuite soaker tub- Ceramic tiled shower in ensuite with glass doors (as per plan)•Bank of drawers or medicine cabinet in master bedroom ensuite (as per plan)•Undermount sinks in vanities•Water pressure equalizer (scald guard) in all showers and tubs•Vanity in powder room or pedestal sink (as per plan)•Chrome paper holder, towel ring, bar and white plumbing fixtures•Upgraded lighting in all bathrooms•Low flush water-saver toilet complete with elongated bowl and soft close seat•Upgraded vanity size beveled mirrors•Soaker tub in ensuite (see sales rep for details)•Deeper acrylic tub in main/other bathroomsKITCHEN- Canopy style chimney hood fan exhausted to the outside- 2 pendant lights over island or breakfast bar- European designed cabinetry with taller 36” upper cabinets with crown moulding (bulkhead may be built for mechanical)- Pots and pans drawers- Deeper cabinets above fridge with side gable•Double bowl stainless steel sink with single lever faucet and vegetable pullout spray•Ceramic backsplashFINISHING DETAILS- Finished basement rec room (as per plan)- LED light bulbs in all compatible fixtures- Quartz or granite countertops throughout- Soft close doors and drawers throughout (as per plan)- 9ft ceilings on main floor- Smooth ceilings throughout- Choice of classic or modern style railings with oak spindles, posts and handrails and oak nosing under spindles- Pot lights in kitchen, entry, basement and lower hall-(as per plan)- Oak caps on half-walls- Large contemporary style trim and door package with lever handles- Oak beam mantle above fireplace with ceramic tile surround- Ceramic floor in entrance, kitchen, bathrooms and laundry (as per plan)- 40 oz. quality broadloom with back chip underpad- 3 1/8” wide 3/4” hardwood flooring in living room, great room, dining room, den and hall if applicable- Laundry uppers over washer & dryer or laundry uppers and base cabinet with stainless steel laundry tub (as per plan)- 8ft interior doors on main floor•Brushed nickle-type finish of high quality interior door hardware, including privacy sets for bathroom and master bedroom•Electrical outlet(s) with wifi garage door opener(s) with keyless entry and remotes•Linen closet with 5 shelves (as per plan)*•Décora light switches and plugs•Ceiling light fixtures in all bedrooms•Chandelier in foyer (as per plan)•Capped outlet in dining room for future chandelier (as per plan)•Smoke detector on each floor and in every bedroom•Ceiling fan rough-in in family room for 2 storey ceiling•Lifemaster VOC interior paint- choice from standard samples•Trim and doors to be white semi-gloss finishEXTERIOR- Low-E Argon Energy Star “Zone 3” PVC windows throughout (double or triple glazing depending on the application) to keep the heat in and noise out- Oversize Low E-Argon PVC egress slider basement windows for a brighter basement (minimum one per plan)- Limited lifetime warranty asphalt shingles•Stone/brick, vinyl siding, aluminum fascia (as per plan)•Front entrance grip set with deadbolt•Sealed porches and garage floor•Front and back door chime•2 frost free hose bibs•Steel insulated garage door(s), front entry door and door from garage to house•Exterior water protected outlet•Brick or coloured PVC columns (as per brochure) and railing (if required)•Black exterior light fixturesLANDSCAPING•Architecturally designed streetscaping and landscaping•Fully sodded lot (or sodded to treeline)•Asphalt paved driveway•Precast patio stone walkway from driveway to front doorWARRANTY COVERAGEHomes are covered by a builder warranty and the7-year Tarion Warranty Program, prepaid by vendor.
户型&价格
镇屋 Townhomes
独立屋 Single-Family Homes
立即咨询
想要在这个页面投广告?
欢迎联系小助手

本网站的资料皆来自于网络公开资料或平台用户、经纪人和开发商上传。本网站已尽力确保所有资料的准确、完整以及有效性。但不确保所有信息、文本、图形、链接及其它项目的绝对准确性和完整性,对使用本网站信息和服务所引起的后果,本站不做任何承诺,不承担任何责任。如果页面中有内容涉嫌侵犯了您的权利,请及时与本站联系。







































