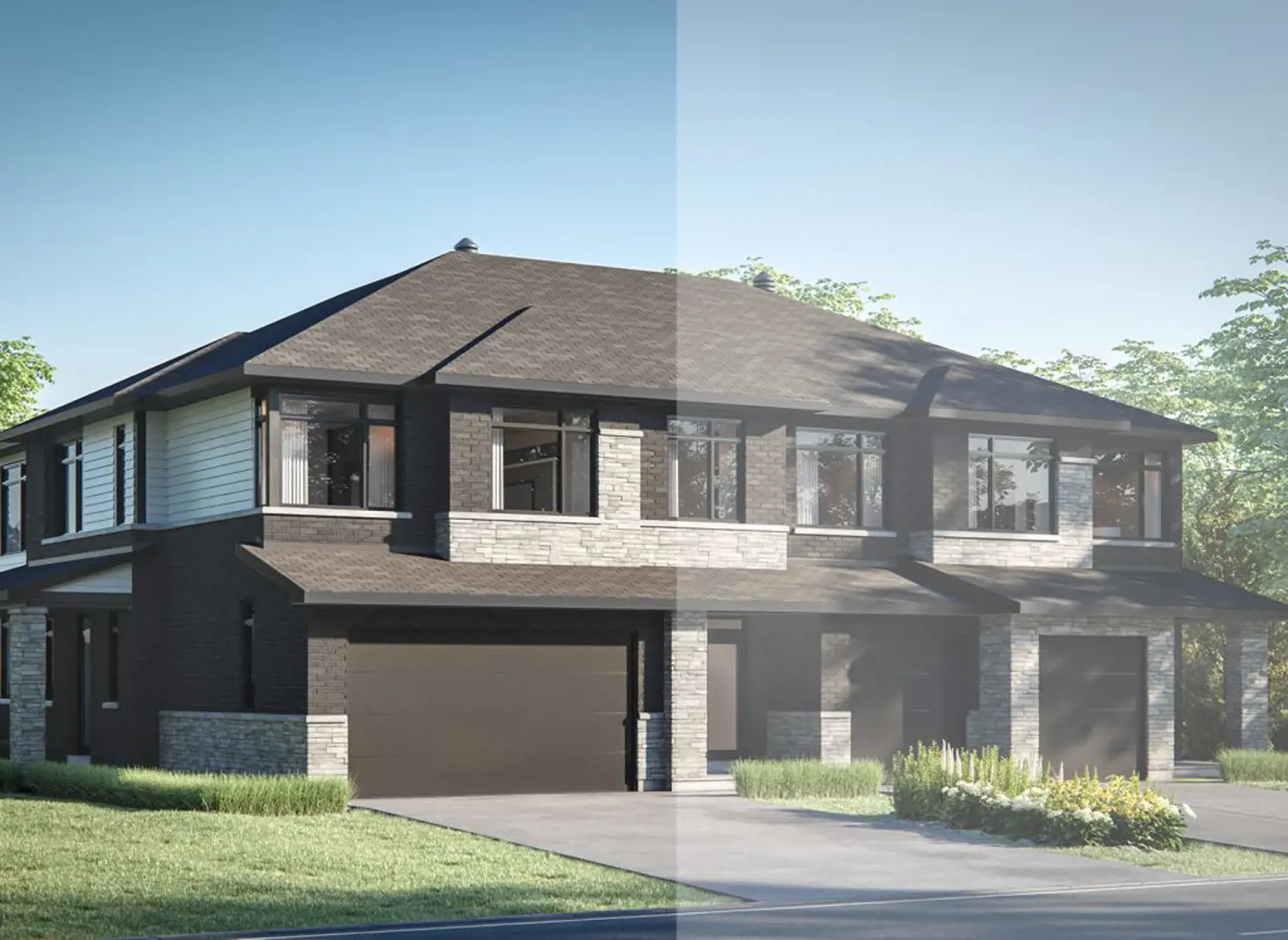相关费用
- Average price per sqft: $338 per SqFt
- Available unit price: From $648,140 to $771,447
- Co-op fee realtors: -
- Cost to purchase parking: -
- Cost to purchase storage: -
付款周期
即将发布!订阅即可第一时间获取最新消息! 立即订阅
优惠政策
- $7,500 studio voucher (Q1-2024)
内部设计
STRUCTURE • R-60 blown insulation in attic (R-40 in cathedral) • R-32 insulation in garage ceiling under second floor • R-24 insulation in exterior wall with 1/2” gypsum drywall • R-24 insulation to 6” above basement floor • R-10 rigid insulation under basement slab • Foam injection around the windows and exterior doors • Foam at basement headers and at perimeter of garage drops • Waterproofing: Platon system membrane on exterior foundation walls • High performance 3/4” T&G OSB subfloor, nailed, sanded, screwed and glued • Exterior sheathing on kiln dried 2” X 6” studs at 16” centers on external walls and 2” X 6” studs and 2” X • 4” studs on internal walls • Fully drywalled garage with one coat finish • Party wall between units • Poured 20” concrete footings • Poured 8” concrete foundation walls with steel reinforcement • Poured 4” reinforced concrete garage floor with broom finish • Poured 3” concrete basement floor with troweled finish • Prefabricated roof trusses at 24” centers • 6 mil polyethylene vapour barrier • Cement parging to exposed portion of foundation wall (externally) • 2” X 4” basement studs framed full height at 24” centers (external walls only) • 6” diameter perimeter drainage system with clear stone coverage • Roof sheathing: 7/16” OSB sheathing with “H” clips MECHANICAL & PLUMBING SYSTEMS • 96% high efficiency forced air gas heating system, sealed combustion with ECM motor for reduced energy bills • Dedicated HRV* (Heat Recovery Ventilator) • Drain Water Heat Recovery Unit • Digital programmable thermostat • High efficiency condensing tankless hot water heater (rental) • 6” raised gas fireplace with ceramic surround & electronic ignition • Pex-type water pipes • Shut off valves under all sinks and toilets • All ducts are cleaned prior to occupancy • Central Air Conditioning • 100 amp electrical panel and electrical wiring ROUGH-IN • Gas line rough-in for BBQ and stove (blocks 48, 49, 50 & 65 only) • Smart wiring package includes Cat-6 data outlets as per plan, 1 network connection centre, and a 2” PVC conduit from basement to attic for future wiring • Waterline rough-in for fridge • Soil Gas and Radon Gas under-slab vent system rough-in • Future dishwasher rough-in BATHROOMS • Faucet collection by Delta • Ceramic tiled shower in ensuite with glass doors(as per plan) • Bank of drawers or medicine cabinet in master bedroom ensuite (as per plan) • Rectangular drop in basin in vanities • Water pressure equalizer (scald guard) in all showers • Vanity in powder room or pedestal sink (as per plan) • Chrome paper holder, towel ring, bar and white plumbing fixtures • Upgraded lighting in all bathrooms • Low flush water-saver toilet complete with elongated bowl and soft close seat • Upgraded vanity size beveled mirrors • Atwood shower to have acrylic walls KITCHEN • Canopy style chimney hood fan exhausted to the outside (does not apply to block 52) • Under cabinet range hoodfan (block 52 only) • Pots and pans drawers • Pendant light fixture over island or breakfast bar • European designed cabinetry with taller 36” upper cabinets in kitchen • Double bowl stainless steel sink with vegetable spray • Ceramic backsplash • Breakfast bar (as per plan) INTERIOR • White painted mantle above fireplace • Hardwood flooring in living, dining, lower hall, great room and flex space (as applicable) • Ceramic flooring in entrance, kitchen and bathrooms • Trim and doors to be white semi-gloss finish • 40 oz. quality nylon broadloom with tough-back chip foam underpad • Laundry tub supplied with swinging spout and double handles • Satin nickel-type finish of high-quality interior door hardware, including privacy sets for bathroom and master bedroom FINISHING DETAILS • LED light bulbs in all compatible fixtures • Quartz or granite countertops throughout - 2cm Silestone Cento and Miami Venq counters (block 52 only) - 3cm Granite and Radianz counters • Soft close drawers throughout (as per plan) • 9ft ceilings on main floor • Smooth ceilings throughout • Modern style railings • Pot lights in kitchen, entry, basement and lower hall (as per plan) • Painted caps on half-walls • Contempo Modern trim package with Madison 2 panel doors and Kim interior lever door handles • Stoop mouldings on all windows • Linen closet with 5 shelves (as per plan) • Décora light switches and plugs • All bedrooms have ceiling light fixtures • Chandelier in foyer (as per plan) • Capped outlet in dining room for future chandelier (as per plan) • Smoke detector on each floor and CO detector on bedroom floor • Electrical outlet in garage for automatic door opener • Oak floor nosing underneath balustrades & painted wood stringers • Upgrade Diamond Matte wall paint - choice from standard samples EXTERIOR - Zone C upgraded triple glazed windows - Limited lifetime warranty asphalt shingles • Brick, vinyl siding, aluminum fascia as indicated on drawing (exterior colour package pre-assigned by builder architect) • Front entrance grip set with deadbolt • Sealed porches and garage floor • Front and back door chime • 2 hose bibs • Steel insulated sectional garage door including windows (as per plan) • Insulated exterior fiberglass door with weatherstripping LANDSCAPING • Architecturally designed streetscaping and landscaping • Fully sodded lot (or sodded to tree line) • Asphalt paved driveway • Precast patio stone walkway from driveway to front door WARRANTY COVERAGE Homes are covered by a builder warranty and the 7-year Tarion Warranty Program, prepaid by vendor
户型&价格
镇屋 Townhomes
立即咨询
想要在这个页面投广告?
欢迎联系小助手

本网站的资料皆来自于网络公开资料或平台用户、经纪人和开发商上传。本网站已尽力确保所有资料的准确、完整以及有效性。但不确保所有信息、文本、图形、链接及其它项目的绝对准确性和完整性,对使用本网站信息和服务所引起的后果,本站不做任何承诺,不承担任何责任。如果页面中有内容涉嫌侵犯了您的权利,请及时与本站联系。














