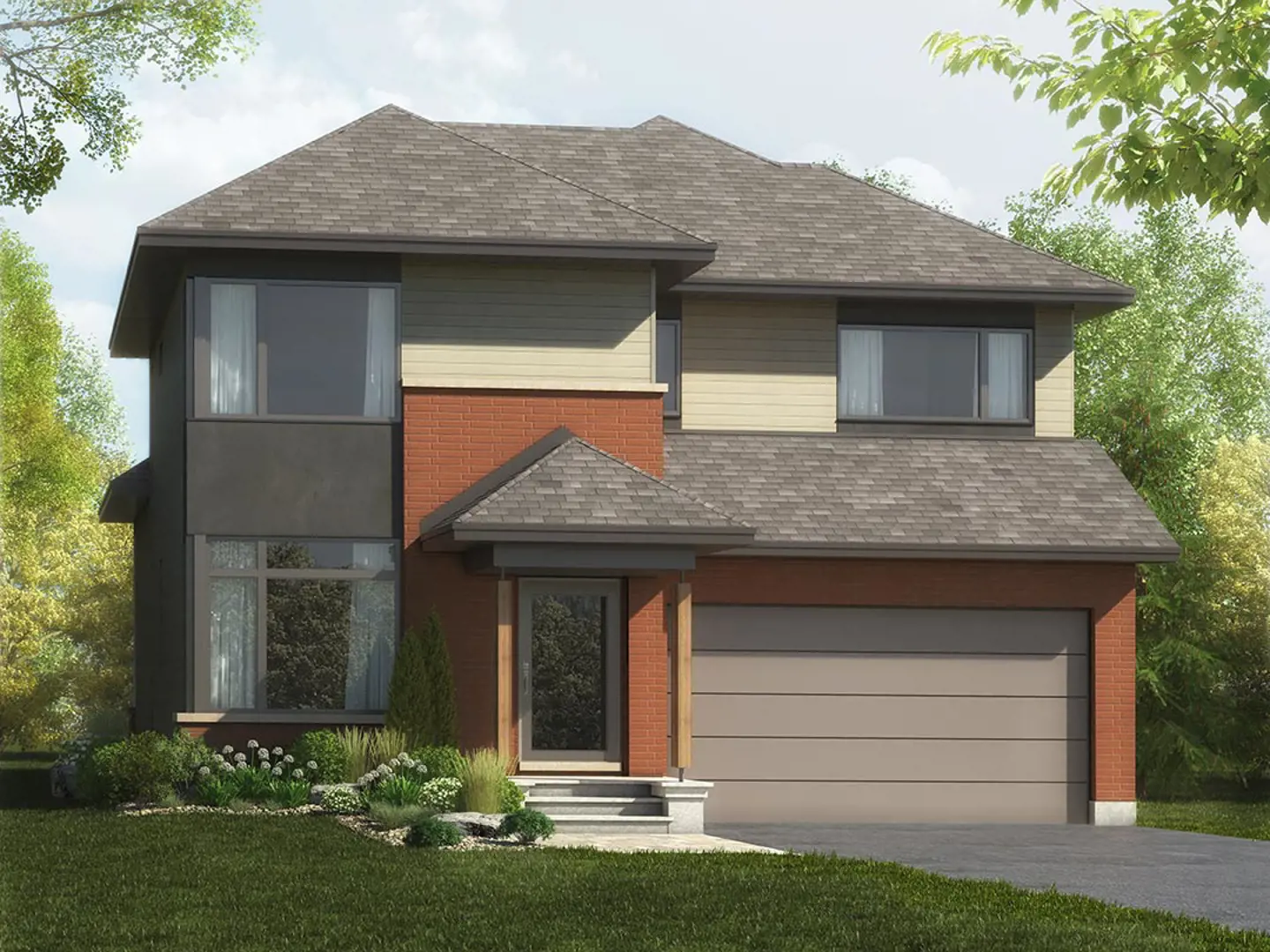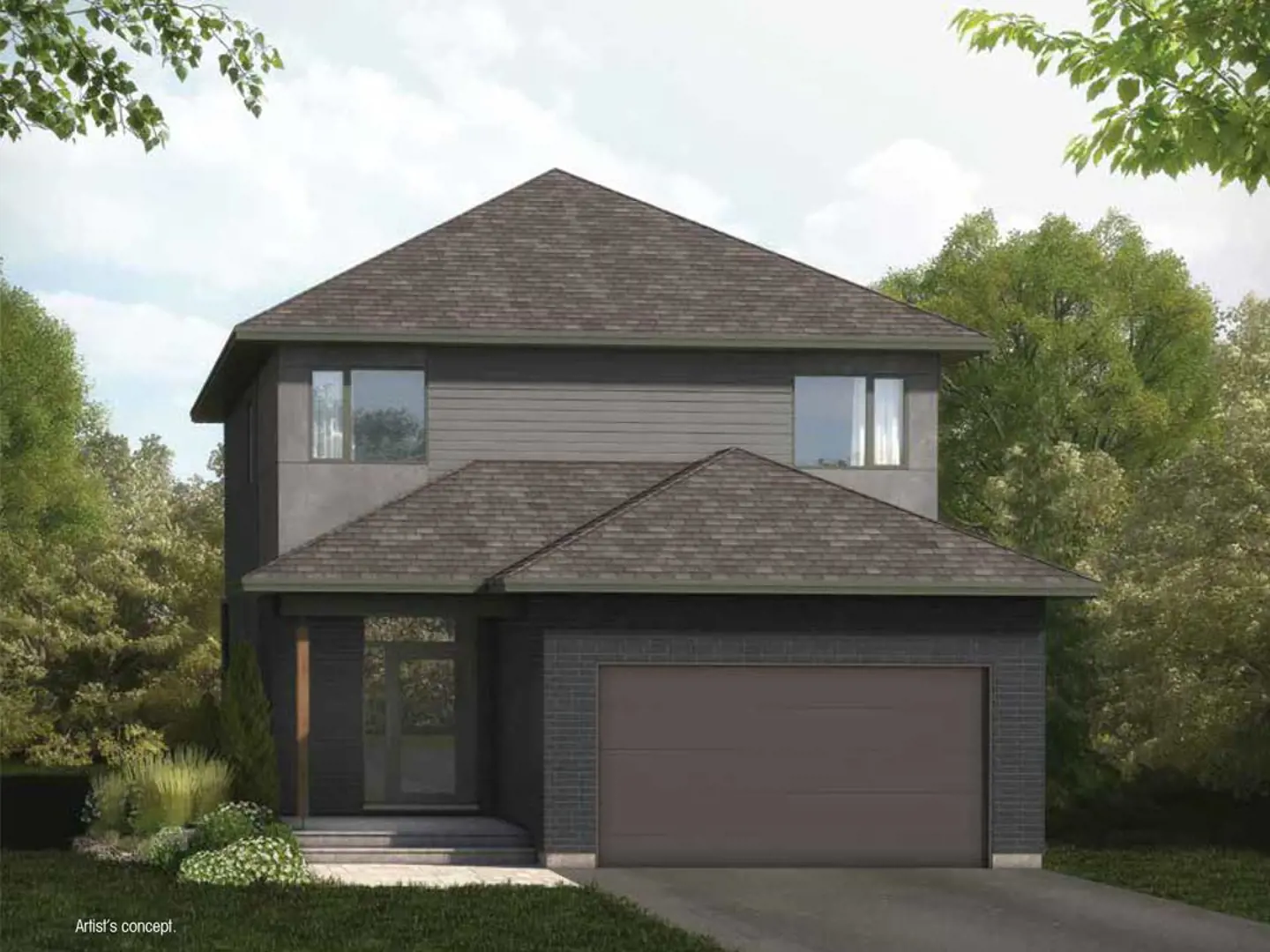相关费用
- Average price per sqft: $346 - $710 per SqFt
- Available unit price: From $706,800 to over $1,542,800
- Co-op fee realtors: -
- Cost to purchase parking: -
- Cost to purchase storage: -
付款周期
即将发布!订阅即可第一时间获取最新消息! 立即订阅
优惠政策
- $10,000 Design credit (Q4-2023)
内部设计
EXTERIOR DESIGN FINISHES • Exterior colour packages, designed by award-winning architect Simmonds Architecture • Architectural roof shingles with a limited Lifetime Warranty and synthetic shingle underlayment • Architectural clay brick at both the front and rear of the house, with premium fiber-cement siding and panels, and precast concrete sills • Insulated metal front door with glazed panel (sidelights and transom panels, model dependent) • PVC windows coloured at exterior surface, with Low E. Argon filled and sealed glazing units • PVC patio doors coloured at exterior surface, complete with glazed panels and screens where possible • Insulated steel door from house to garage • Pre-finished insulated garage door with Wi-Fi enabled, belt driven overhead door operator • Linear cedar soffit finish at the underside of all front porch ceiling areas (model dependent) • Pre-finished aluminium fascia and soffit, as per exterior colour package INTERIOR DESIGN FEATURES • 3-1/4" pre-finished, select and better stained or natural oak hardwood with no VOC finish in all main floor areas, except for main floor bedrooms and tiled areas (as per plans) • Tiled foyers, laundry rooms, mudrooms and bathrooms (as per plans) • Stained or natural oak hardwood stairs from the main floor to second floor with signature glass panels and oak handrails to match • 9’ ceilings on main floor, excluding dropped ceilings and bulkhead areas (model dependent) • Smooth finished painted ceilings throughout (except for gypsum board finish in the garage) • Raised ceiling detail in master bedroom (model dependent) • Modern linear gas fireplace in architectural enclosure, complete with fan kit • 3 ½” wood baseboards and 2 ½” wood casings with modern profile and modern flush panel interior doors • 40 oz. carpet with high density underpad in all upper hallways, bedrooms and finished basement areas • Laundry rooms on first or second floor include cabinetry and stainless steel sinks (as per plan) • Lever handle door hardware at all interior doors • Swing doors with modern profile on all closets unless shown otherwise • Finished basement space provides additional multi-purpose living area (as per plan) • Choice from one of 4 standard designer paint colours with Benjamin Moore Regal wall paint throughout the home KITCHEN DESIGN AND FINISHES • 1 ¼” thick quartz or granite countertops on lower cabinets and island from builder standard selections • Selection of kitchen door styles and no VOC stain finishes from extensive collection of builder standards • Custom designed kitchens with 41” upper cabinets built out over refrigerators with soft-close hardware throughout and a spacious family-sized island (Model dependent) • Pot drawer and under-counter microwave cabinet in all models • Bank of drawers and pantry units (model dependent) • LED Valance lighting and tiled kitchen backsplash • Stainless steel under-mount double bowl sink with integral single lever pull out spray faucet • Waterline rough-in for refrigerator ENSUITE AND BATHROOM DESIGN AND FEATURES • Single lever chrome faucets in all bathrooms, powder rooms and ensuites • Master ensuite vanities to include quartz or granite countertops complete with under-mount sinks and a bank of drawers (as per plan) • Main bathrooms and secondary ensuite vanities to include quartz or granite countertops complete with under-mount sinks and a bank of drawers (model dependant) • 5’ soaker tubs set in tiled tub deck with chrome tub filler, double sinks and molded shower base with sliding tempered glass doors and tiled shower walls in ensuite (model dependent) • Acrylic bathtubs with tiled surrounds in all bathrooms and secondary ensuite bathrooms (as per plan) • Pedestal sinks in powder rooms • Pressure balancing mixing valves and upgraded chrome finish shower heads in all showers • Low water consumption, two piece toilets with elongated bowls in the powder room, all bathrooms and secondary ensuite • Dual flush “Right Height” elongated bowl toilet in ensuite • Floating mirrors and wall mounted linear LED vanity lights in all bathrooms and ensuite • 3 piece basement bathroom rough-in •Shut off valves at all accessible plumbing fixtures • 2 exterior hose bibs, one in the garage and one on the rear wall of the house • Drain water heat recovery system ELECTRICAL AND COMMUNICATION FEATURES • Category 6A structured cable wiring complete with network switch, located in communications cabinet • Wireless Access Point (Wi-Fi hub) for increased performance speed and coverage within the home (ceiling mounted with in-home setup included) • Rough-in conduit for future car charging station from garage to unfinished basement space • LED lighting included throughout the entire home • Draft protected electrical outlets at all exterior walls • LED Recessed pot lights in foyer, stairwells, kitchen, upper hall, shower and tub enclosures (as per plans) • Decora light switches and electrical outlets throughout, with light switches installed at designer height of 43” • 2 exterior weatherproof electrical outlets • Fiber optic cable service available to each home • Rough-in for central vacuum system to basement, piping to underside of ground floor, connection by others • Interconnected smoke detectors on all floors with carbon monoxide detectors on second floor hallway and in all bedrooms • Conduit from attic to basement for future solar, electrical, sound or networking use INDOOR ENVIRONMENTAL CONTROL SYSTEMS AND MECHANICAL FEATURES • 96% high efficiency gas furnace with ECM motor • Air-conditioning with factory built coil enclosure and 16 seer condensing unit • High efficiency media air filter, 13 MERV rating • Heat Recovery Ventilator installed in bypass configuration • Wi-Fi enabled programmable thermostat with voice activation option • Flow-through plate humidifier • Gas BBQ outlet rough-in at rear wall of house with quick connect fitting • Gas outlet rough-in for gas stove including 120V outlet • Soil Gas and Radon Gas under-slab vent system rough-in • Single Family Homes & Semi-Detached Homes: Tankless, natural gas, rental hot water heater • Townhomes: 50 gallon tank high efficiency, natural gas, rental hot water heater CONSTRUCTION MATERIALS • 20 MPA concrete foundation walls with steel reinforcement • 3/4" enhanced OSB floor sheathing at all framed floors • All basement perimeter walls fully framed at 16" on center SUPERIOR INSULATION LEVELS • R60 attic insulation, blown or batt as required, R40 in sloped ceilings • R22 wall insulation in all exterior ground and second floor framed walls with R5 laminated OSB/foam sheathing at all living areas • Spray foam insulation at ground floor header locations and around all door and window openings • R12 batt insulation and R12 rigid insulation at the interior side of all foundation walls except as required at interior stairs or other details • Fully insulated garage with R12 batt insulation in all exterior garage walls, R20 where exterior wall framing consists of 2” x 6” framing • R40 batt insulation at garage ceiling below heated plenum at underside of second floor finished areas and spray foam insulation at cantilevered floor areas • R20 batt insulation above all unheated garage ceiling areas • Air Barrier Membrane System complete with membrane protection at window and doors sill and jamb locations • R8 rigid insulation below the entire home LOT DESIGN AND MATERIALS • Boulevard landscaping and trees as per City-approved landscape plans • Paved asphalt driveway and unit paver walkway from driveway to the front porch • Sodded front and rear yards, wood rear step or stairs to patio stone landing
户型&价格
镇屋 Townhomes
独立屋 Single-Family Homes
立即咨询
想要在这个页面投广告?
欢迎联系小助手

本网站的资料皆来自于网络公开资料或平台用户、经纪人和开发商上传。本网站已尽力确保所有资料的准确、完整以及有效性。但不确保所有信息、文本、图形、链接及其它项目的绝对准确性和完整性,对使用本网站信息和服务所引起的后果,本站不做任何承诺,不承担任何责任。如果页面中有内容涉嫌侵犯了您的权利,请及时与本站联系。


























