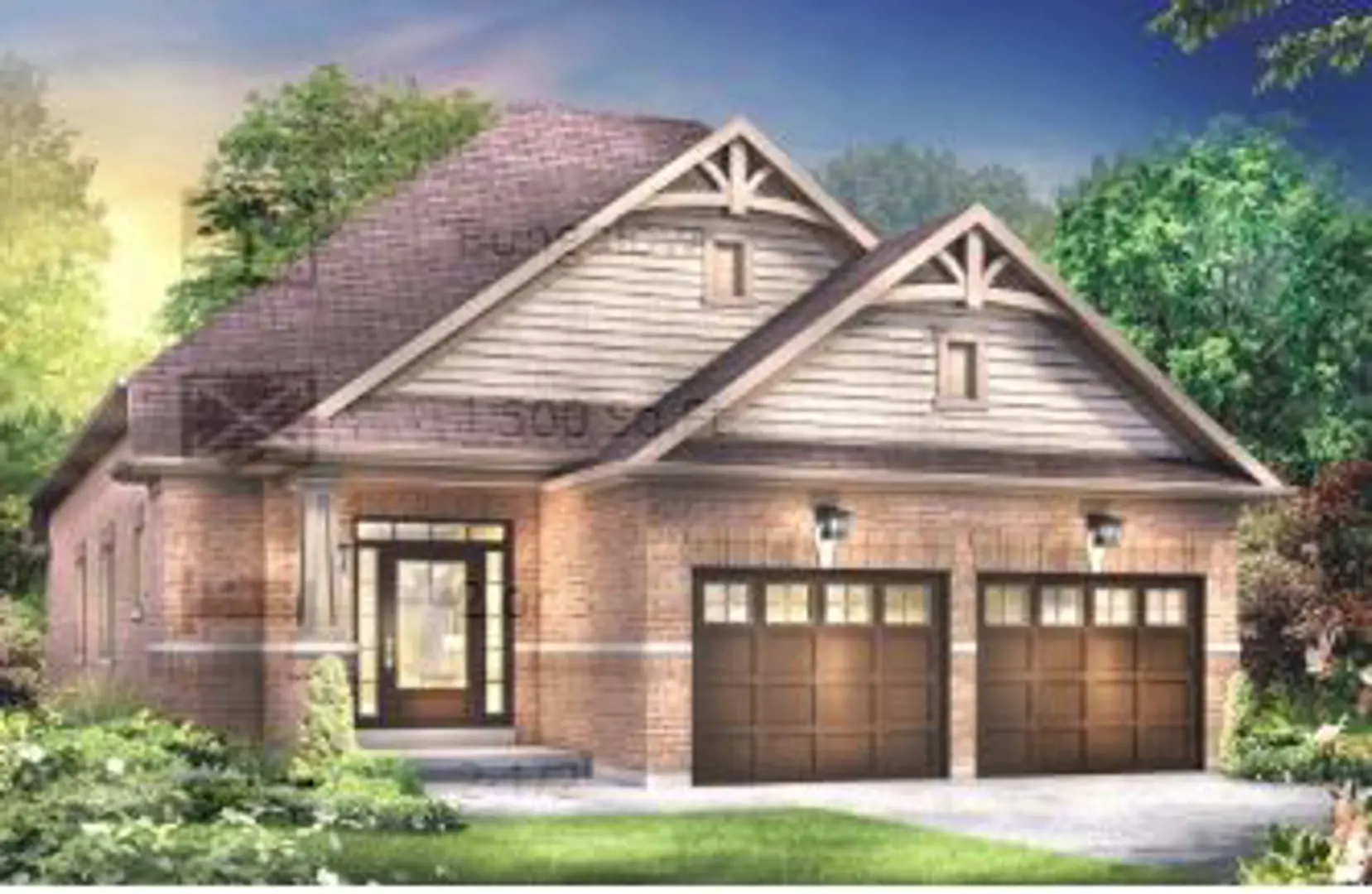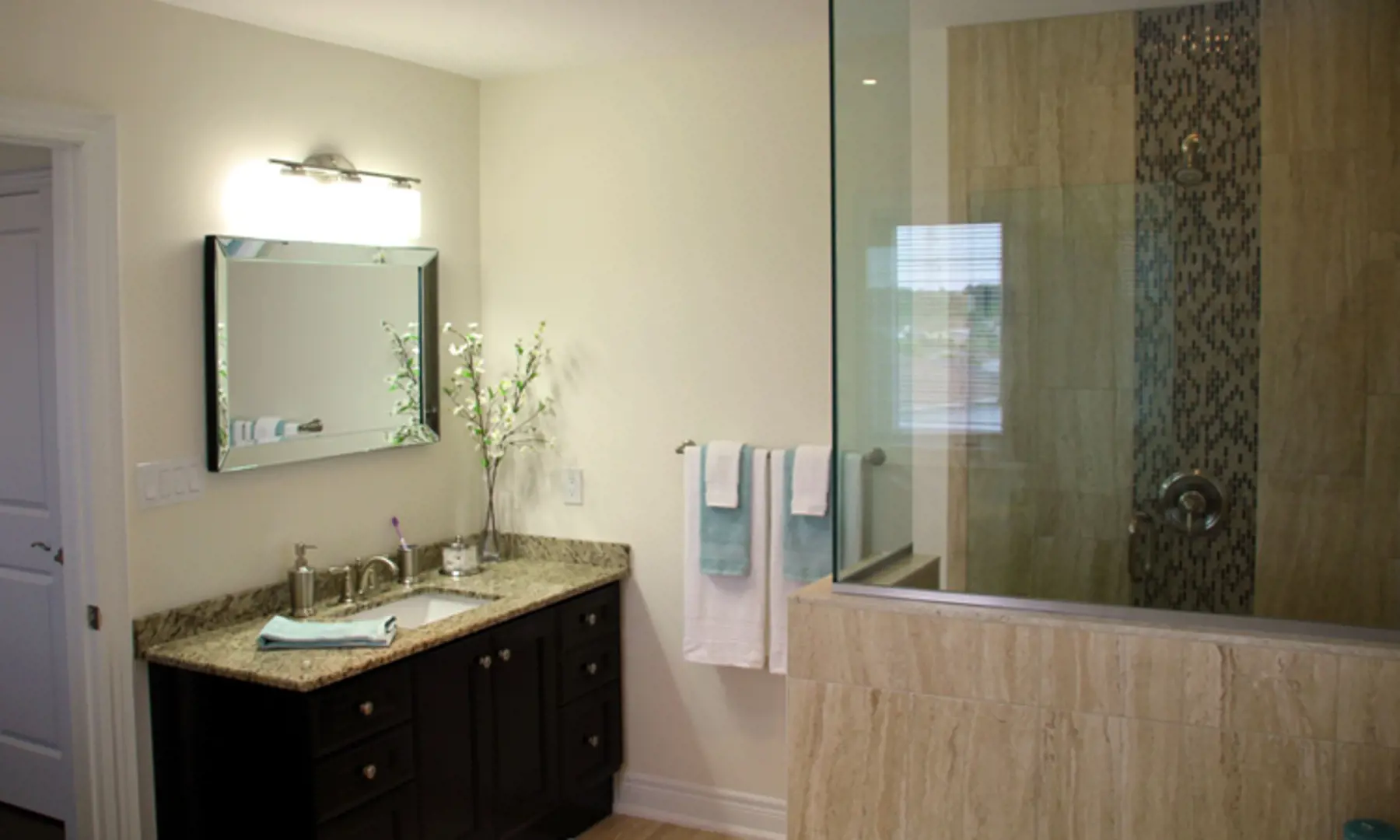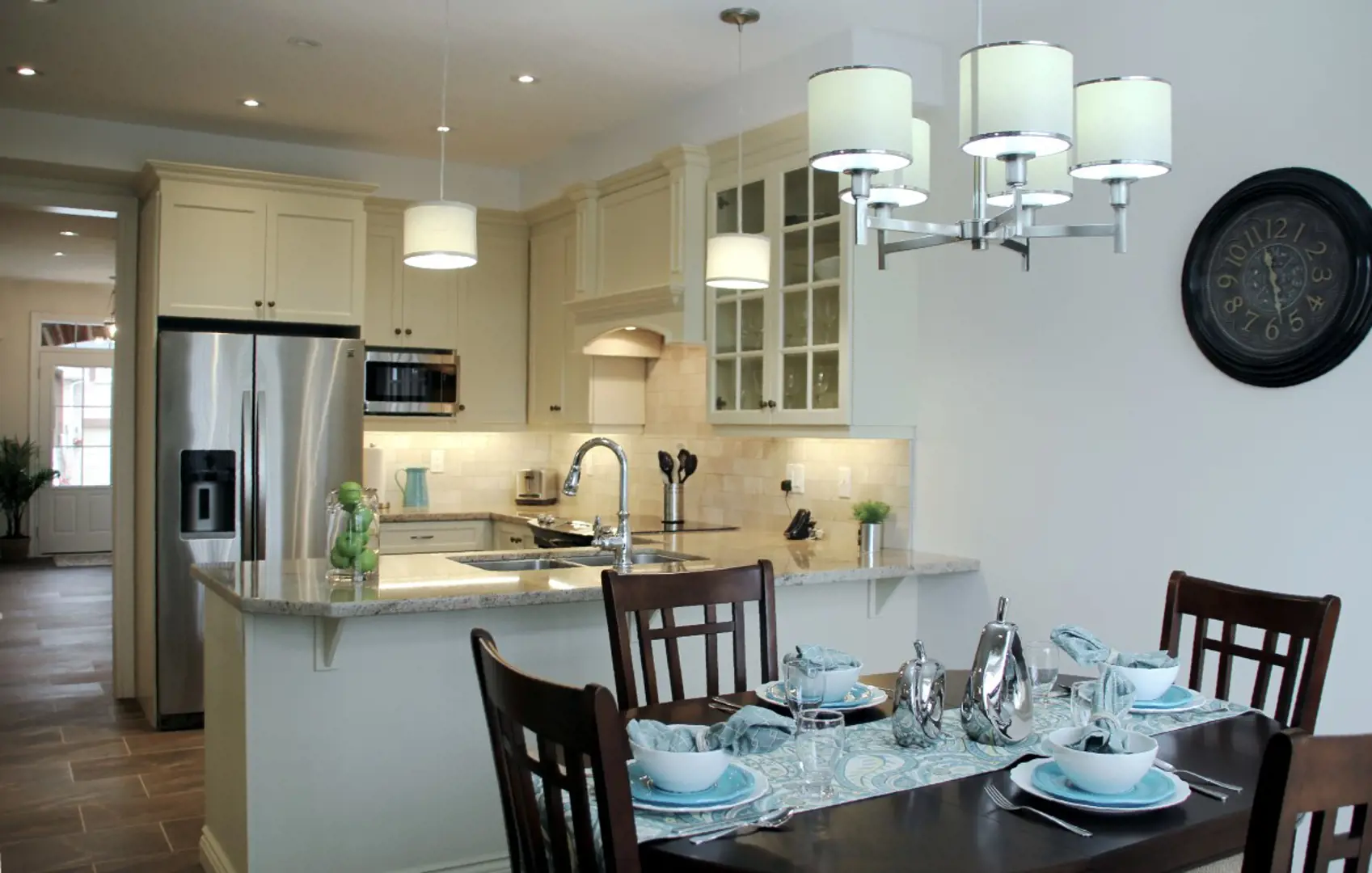付款周期
即将发布!订阅即可第一时间获取最新消息! 立即订阅
优惠政策
- $15,000†
- FOR OPENING WEEKEND ONLY
- LOT PREMIUMS
- Walkouts: $15,000
- Lot 33: $15,000
- Closings: October 2024
- *Incentive current as of April 12, 2024
内部设计
Expert ConstructionArchitectural controlled elevations.Foundation walls are poured concrete with heavy duty damp proofing and upgraded moisture resistant drainage membrane for increased leak protection.Steel beam construction with 2? x 6? exterior framed walls.Exterior walls to be wrapped with engineered Typar system that keeps air and water out, while letting water vapor escape for a more dryer and durable home.9’-0” ceiling height on main floor. 8’-0” on second floor, as per plan.Engineered tongue & groove sub-flooring throughout – glued, nailed, and screwed down onto an engineered floor joist system for a stronger & quieter floor.Poured concrete front porch.Concrete garage floor sloped for drainage.Cold cellar as per plan.ExteriorAn elegant mixture of brick, stone, and maintenance-free materials with architectural features, as per elevation.Maintenance-free and efficient vinyl casement windows including Low E throughout fully caulked per plan.Basement windows to be white vinyl sliders with Low-E.All windows and door frames are insulated with spray foam and sealed for draft prevention and energy conservation.Steel clad insulated entry and exterior doors with deadbolt lock, and entry-resistant framing on all perimeter doors.Front door to have glass insert(s) and/or sidelight(s) as per elevation and painted to match garage door colour. Garage entry & rear doors to be standard white.Self-sealing asphalt shingles with lifetime limited manufacturer’s Warranty.Maintenance-free aluminum soffits, fascia, and downspouts.Premium steel sectional roll-up garage doors equipped with heavy-duty springs as per plan.Lot graded and sodded as per approved grading plan.Walkout lots to have “Juliet” railing. Decks not included.Driveway to be paved with a single lift asphalt after the first full winter; no later than 1 year following grading and sodding.24”x24” precast concrete slab walkway to front door entry, & precast steps where required by lot grading plan.Entry door from garage, as per plan if grade permits, with safety door closer as per plan. (deck and steps may be required as per code)All opening windows and patio doors are complete with Screens.Two external hose bibs, one at rear, one in garage.Electrical100 Amp service and copper wiring throughout in accordance with local utility standards.Modern Decora style switches and receptacles throughout with receptacles in all bathrooms connected to ground fault interrupter.Light fixtures in each room and areas with 3-way switches where required by code.Recessed waterproof pot light in ensuite shower.Receptacle beside vanity in all bathrooms where possible.Heavy-duty receptacle for stove.Split electrical outlets at counter level for small appliances.One electrical outlet in garage and one in unfinished area of basement near electrical panel.Audible and visual smoke & CO2 combination detectors (locations and quantities by code)Electronic door chime.Exterior weatherproof outlets at front porch and at rear door.Rough-in Cable TV, phone and CAT5 Ethernet wiring, ending in basement, with choice of two locations for each (final connection & covers not included)Exterior black coach lamps for front as per elevation.Receptacle(s) for future garage door opener.Suitably located holiday receptacle in soffit with separate switch located in front foyer. (location by Vendor)Comfort & EfficiencyInsulation to exterior walls R22, attic R60, and basement R20, full height.Sprayed foam insulation in garage ceilings and overhangs where livable areas are above.High efficiency forced air gas furnace & power vented to exterior with programmable thermostat.Professionally designed duct system and sized for future air-conditioning.Gas-fired water heater on a rental basis.Quality gas fireplace with painted mantel as per plan.Heat Recovery Ventilation system (HRV) when required by code.All basement heat supply trunks to be sealed to provide an efficient ductwork design.Interior Trim & FinishingAll drywall applied with majority screws, using a minimum number of nails.Smooth ceilings throughout finished areas as per plan.Natural red-oak staircase with oak veneer stringers and elegant oak handrails with 1-5/16” pickets in natural semi-gloss finish, to finished areas, as per plan.6’-8” interior passage doors throughout with 2-3/4” casing on all windows, doors, and main floor archways, as per plan.4 – 1/8” baseboard throughout including doorstop moldings in all tiled areas.Satin nickel finish straight levers for interior doors and matching elegant grip set with deadbolt for front doors, as per plan.Ceramic tile, as per plan, and main bathtub enclosure including ceiling, ensuite tub deck and shower stall walls.Broadloom carpet to balance of floor area with under-pad.A single coat of primer and single coat of quality latex paint on interior walls. Interior doors & trim to be single coat semi-gloss white.Kitchen, Baths & LaundryChoice of quality cabinets and laminate counters, as per plan with kitchen to have one standard bank of drawers.36” W Refrigerator opening & 30” W Stove opening provided.Double bowl stainless steel top-mounted sink with quality chrome single lever faucet.Dishwasher space provided in kitchen cabinets with rough-in wiring and drains. (Wire will not be connected to electrical panel and no cabinet supplied).DensShield water resistant drywall boarding in tub and shower enclosure walls up to ceiling.Soaker or oval tubs with ceramic tile backsplash to 12” in height and deck-mounted faucets when tub and shower are separate, as per plan.Single-lever faucets in all vanities.Water shut-offs under all sinks and toilets.Exhaust fans vented to exterior in all bathrooms.One 24” x 36” Mirror per sink in all bathrooms.Single white fiberglass laundry tub with white cabinet above.Heavy-duty electrical outlet and exterior vent for dryer.WarrantyFirst Year Warranty Protection:Dreamland warranty, backed by TARION, warrants the home free from defects in workmanship and materials for One (1) Year.Two Year Warranty Protection:The home is free from defects in workmanship and materials including caulking, windows, and doors so that the building prevents water penetration. Defects in workmanship and materials in the electrical, plumbing, heating delivery and distribution systems – Defects in workmanship and materials which result in the detachment, displacement, or deterioration of exterior cladding, leaving to detachment or serious deterioration. Violations of the Ontario Building Code’s Health and Safety provisions.Seven Year Warranty Protection(Major Structural Defects): A major structural defect is defined by TARION as; – a defect in workmanship and materials that results in the failure of the load-bearing part of the homes structure, or – any defect in workmanship or materials that adversely affects your use of the building as a home.
户型&价格
独立屋 Single-Family Homes
周边信息
学校教育
大学
-
Lakehead University - Orillia Campus 1.5 km500 University Avenue, Orillia, ON, L3V 0B9(705)330-4008
立即咨询
想要在这个页面投广告?
欢迎联系小助手

本网站的资料皆来自于网络公开资料或平台用户、经纪人和开发商上传。本网站已尽力确保所有资料的准确、完整以及有效性。但不确保所有信息、文本、图形、链接及其它项目的绝对准确性和完整性,对使用本网站信息和服务所引起的后果,本站不做任何承诺,不承担任何责任。如果页面中有内容涉嫌侵犯了您的权利,请及时与本站联系。





















