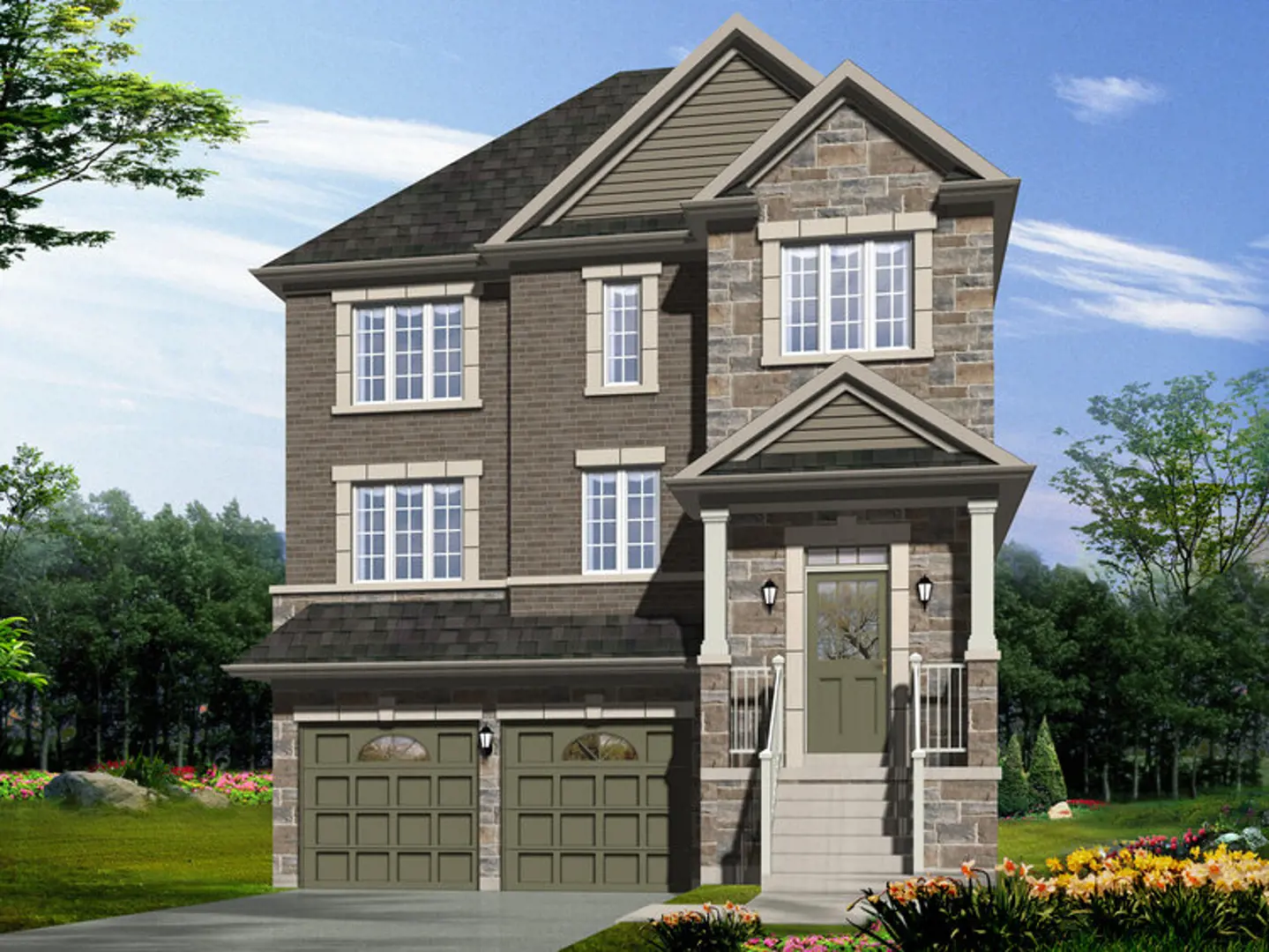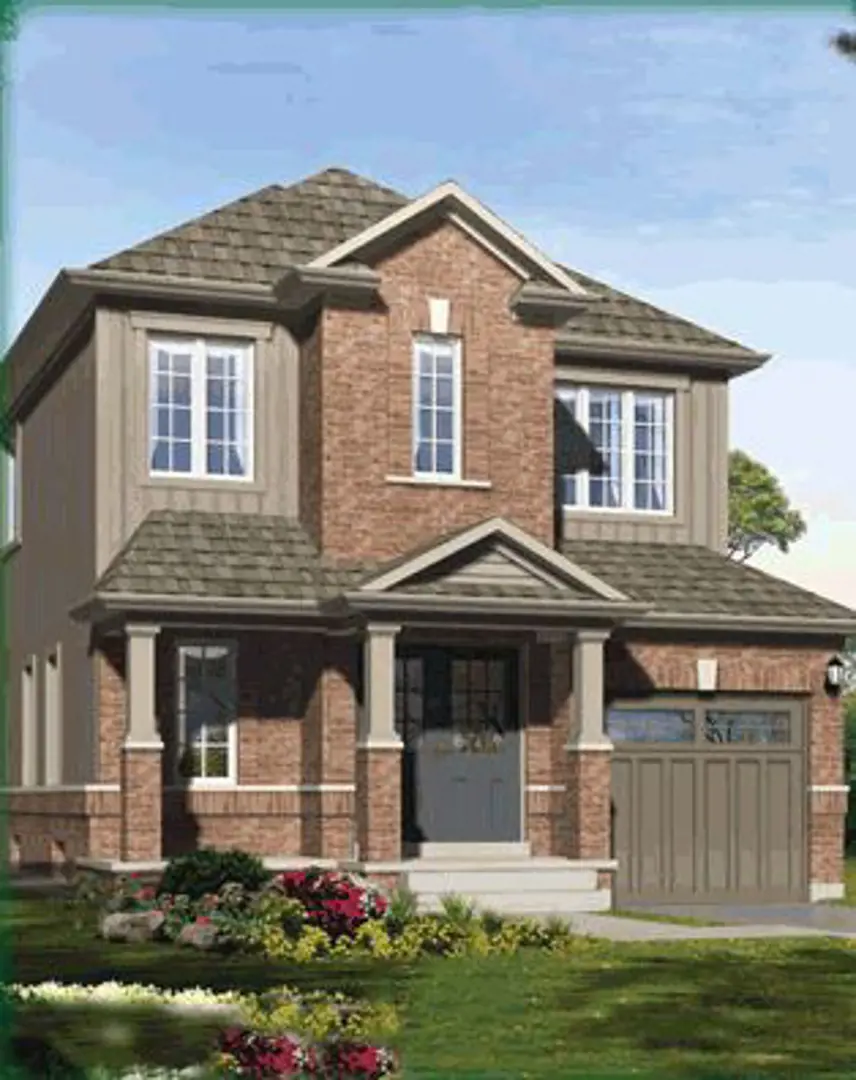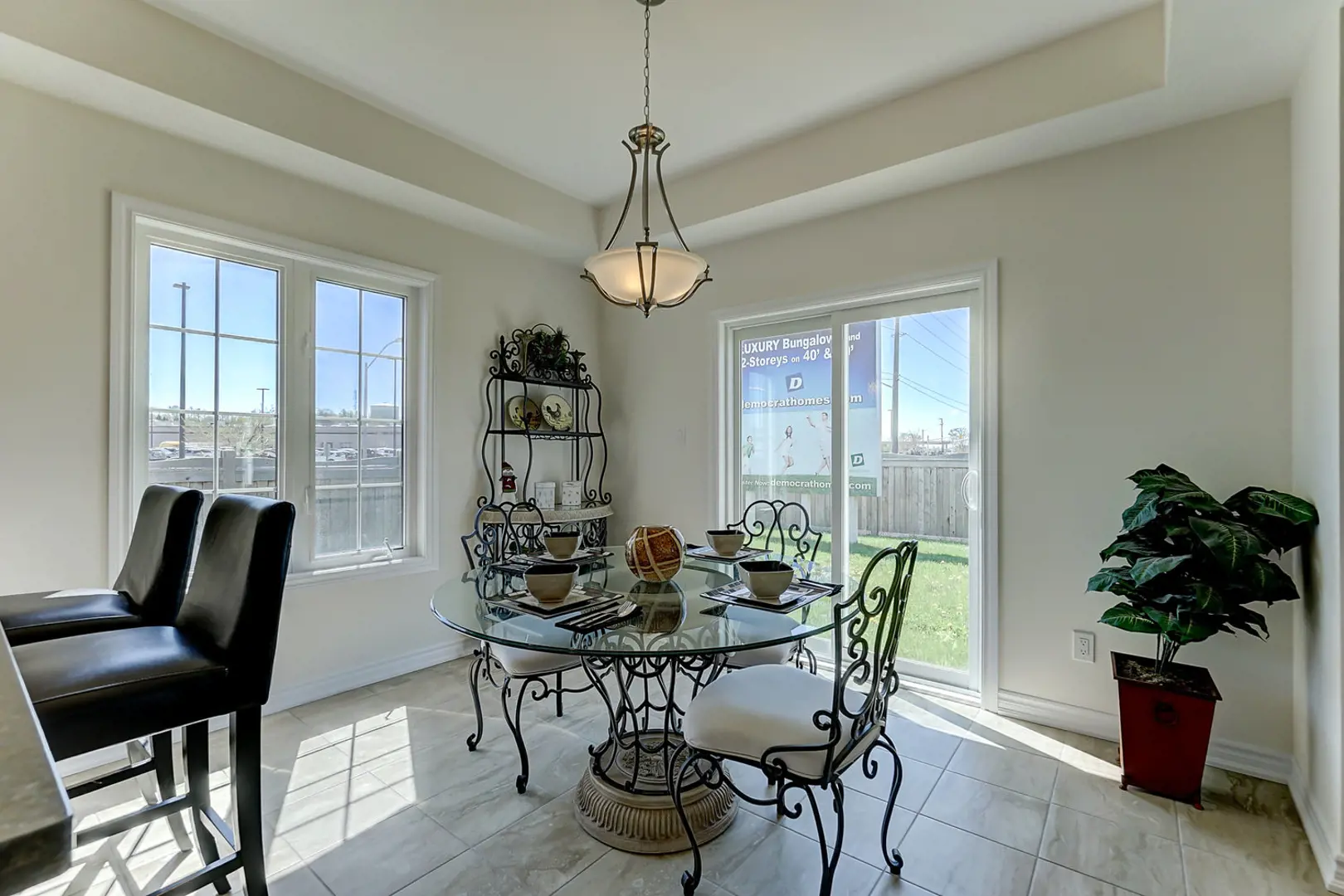付款周期
优惠政策
- • 3 piece stainless steel Whirlpool appliance package included!
- • Two car garage
- • Sod & paved driveway
- • Stone, brick & vinyl siding exterior
- • 9 foot ceilings on main floor
- • California knock-down & smooth ceilings
- • HRV unit
- • 7 year Tarion warranty
- • And much much more!
- *Current incentives as of April 2024.
内部设计
EXTERIORS1. Attractive designs featuring clay brick, and vinyl siding as per plans and elevations. All brick sections have raked joints.2. Maintenance-free aluminum soffit, fascia, eaves trough and downpipes. Exterior wood, composite or fiberglass trim as per plans.3. Self-sealing asphalt shingles with 30-year manufacturer’s warranty.4. Decorative metal grip set and deadbolt on front door.5. Driveway paved with asphalt. Fully sodded front and rear yards.6. Precast patio slab walkway from driveway to porch. Precast steps and/or slabs at rear or side doors as required by grade.7. Two exterior hose bibs with backflow valves, one at rear yard, one in garage.8. Covered or open porches, with poured concrete porch slab, as per drawings and elevations.9. Steel beam and wood construction including 2” x 6” exterior walls.10. 3/8” plywood roof sheathing. 5/8” floor sheeting nailed and screwed to joists (joints sanded).11. Poured concrete basement foundation with drainage layer, heavy duty damp proofing, and weeping tile (as per plan).12. Serviced with Municipal water supply, sewers and storm sewers, approved by appropriate authorities.13. Maintenance free white vinyl casement windows throughout (except windows which are thermal pane fixed glass & basement slider windows). All operable windows to have screens. Decorative windows may be single glazed or may be wooden inserts.14. Steel insulated self-closing door from garage to house (as per plan, grade permitting). Steel insulated front door(s). Garden or Sliding door at rear as per plan.15. Cladwood sectional garage door(s) as per plan.16. Exterior walls insulated to R22/24, ceilings insulated to R50. Foundation walls blanket insulated to R12 as per code (to full height).17. High quality caulking on all exterior windows and doorsINTERIORS18. Nine-foot ceilings on main floor only.19. High efficiency, forced air, gas furnace (location determined by builder). HRV included. Ducting sized for optional air conditioner, sized appropriately (location determined by builder).20. Rental 50 gal gas fired hot water tank (power vented, location determined by builder). Should rental unit be unavailable, Purchaser agrees to pay for unit on closing.21. 100-amp service with convenient breaker panel (location determined by builder). Copper wiring throughout. Standard light fixtures throughout finished rooms (builder’s choice). White Décor switches and outlets in finished areas. Switch controlled wall outlet in living room. Waterproof light in separate shower stall22. Roughed in central vacuum (no covers or motor included).23. Exterior coach light(s) at front (builder determines location, style & finish). Two exterior waterproof GFI protected electrical outlets (one at rear and one in garage). GFI protected outlets in bathrooms. Heavy-duty 220-volt outlets for stove & dryer.24. Audible and visual combination smoke & carbon monoxide detectors (quantity and location determined by building code).25. Doorbell at front entry. Electrical outlet for future garage door opener26.Soaker tub in Master Ensuite, as per applicable plans. Exhaust fans in all bathrooms. Make-up bar lighting in all bathrooms. 27. Cable TV outlets roughed in, one in Family Room and one in one Master Bedroom (wiring only, no plugs or covers).28. Telephone outlets roughed in, one in Kitchen, and one in Master Bedroom (wiring only, no plugs or covers).29. Quality cabinets and vanities in a choice of finishes from builder’s samples, layout as per plans. Post formed laminate counter tops from a selection of builder’s samples.30. Dishwasher space with roughed in plumbing and electrical only (no circuit breaker or connection to panel). No hook-up.31. Double stainless steel sink with single lever faucet. Two speed range hood exhaust (white, builder’s choice).32. Ceramic tile flooring in Foyer, Laundry, Kitchen and Breakfastarea, and Bathrooms as per plan (selected from builder’s samples).33. Tiled shower stalls, from builder samples, as per plan. One piece tiled bathtub and shower combinations as per plan. Two rows of tile above soaker tubs as per plan.34. Mirrors in all bathrooms. Ceramic bathroom accessories (towel bar, soap dishes, and paper holders).35. Chrome faucets on basins and tubs. Pressure balanced control valves in all showers. Denseshield backing in all shower and bathtub enclosures.36. Privacy locks on all bathroom doors.37. Standard plumbing fixtures from builders’ samples. Main floor powder room with pedestal sink as per plans.38. Single composite laundry tub provided. Exhaust fan provided for laundry room in absence of window. Exterior vent for dryer provided (not including connection).39. Hot and cold water supply connections and drain pipe for washer (hose) provided.40. Quality 40 oz. carpet with 7/16” chipfoam underpad, in all other areas as per plan, chosen from builder’s samples.41. Oak handrails in natural finish; stairs with oak stringers and pickets, carpeted treads and risers in finished areas. Oak nosing under pickets on main and second floor stair openings only. Basement and laundry room stairs to be paint grade as per plan.42. Half walls to be capped with MDF and painted.43. One coat of primer and one coat of quality paint in one colour chosen by builder. Interior trim primed and painted accent white.44. California Knockdown ceilings with 4” smooth border, except in kitchen, bathrooms, and laundry room45. Two panel smooth doors throughout with 2 ¼” casing and 4 1/8” baseboards. Satin nickel finish ball type handles on interior doors.46. Shingle mold provided at baseboard in all tiled and hardwood floor areas (hardwood flooring is an upgrade).47. Home to be left in broom swept condition.48. Democrat Homes warrants your new home in compliance with the Tarion Warranty Program. The warranty applies to different aspects of your new home for periods of one, two and seven years. Details of the warranty are available for your review.49. At the discretion of the builder, substitutions of materials may be made, provided the substitutions are of equal or greater value.50. All selections must be made from builder’s samples51. Vendor will not be responsible for damage and/or scuff marks to all finished flooring materials, counter and vanity tops, and plumbing fixtures, if not recorded at time of Pre Delivery Inspection/Tarion Certificate of Completion and Possession.
户型&价格
独立屋 Single-Family Homes
周边信息
学校教育
大学
-
Lakehead University - Orillia Campus 530 m500 University Avenue, Orillia, ON, L3V 0B9(705)330-4008
立即咨询
想要在这个页面投广告?
欢迎联系小助手

本网站的资料皆来自于网络公开资料或平台用户、经纪人和开发商上传。本网站已尽力确保所有资料的准确、完整以及有效性。但不确保所有信息、文本、图形、链接及其它项目的绝对准确性和完整性,对使用本网站信息和服务所引起的后果,本站不做任何承诺,不承担任何责任。如果页面中有内容涉嫌侵犯了您的权利,请及时与本站联系。





























