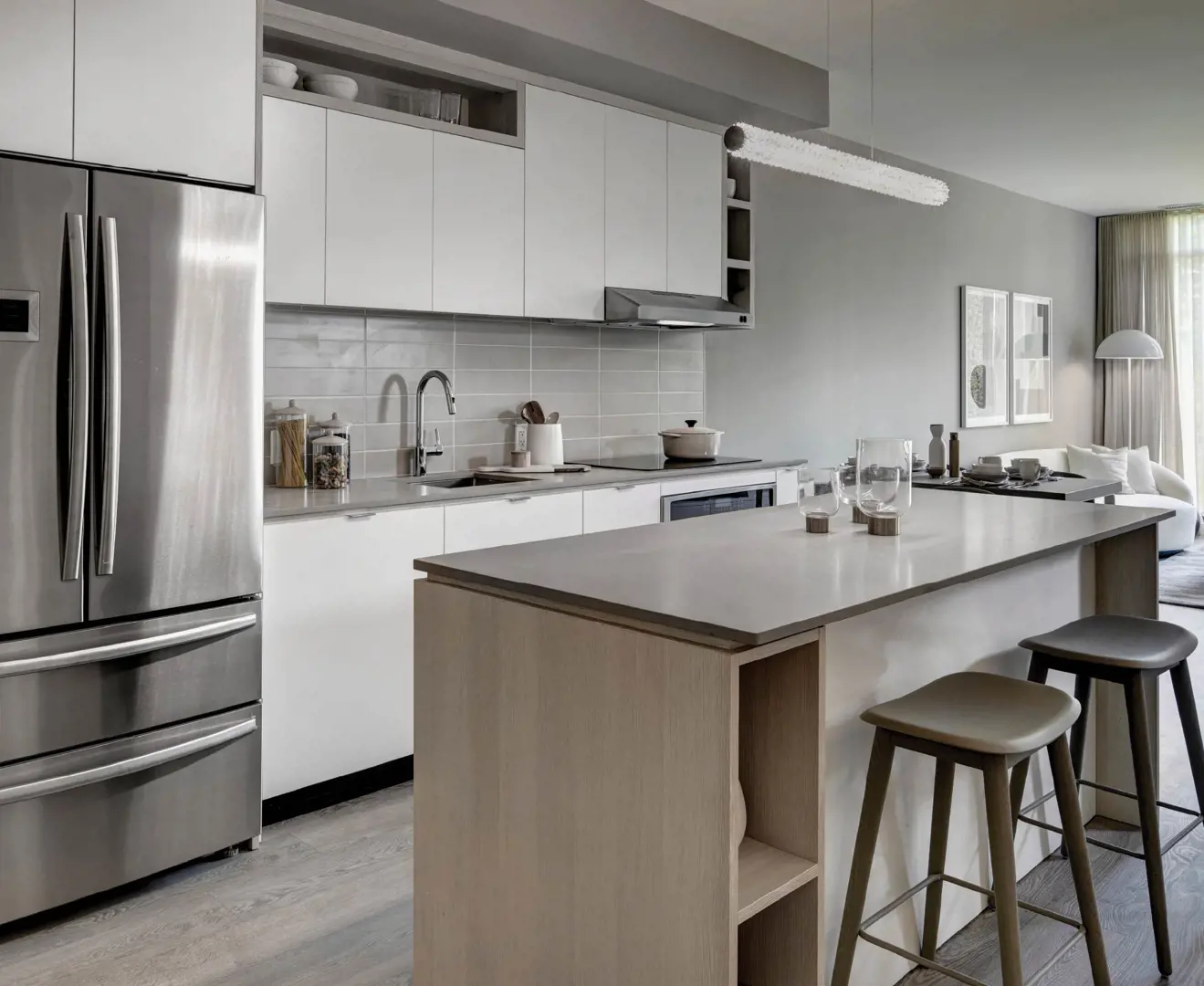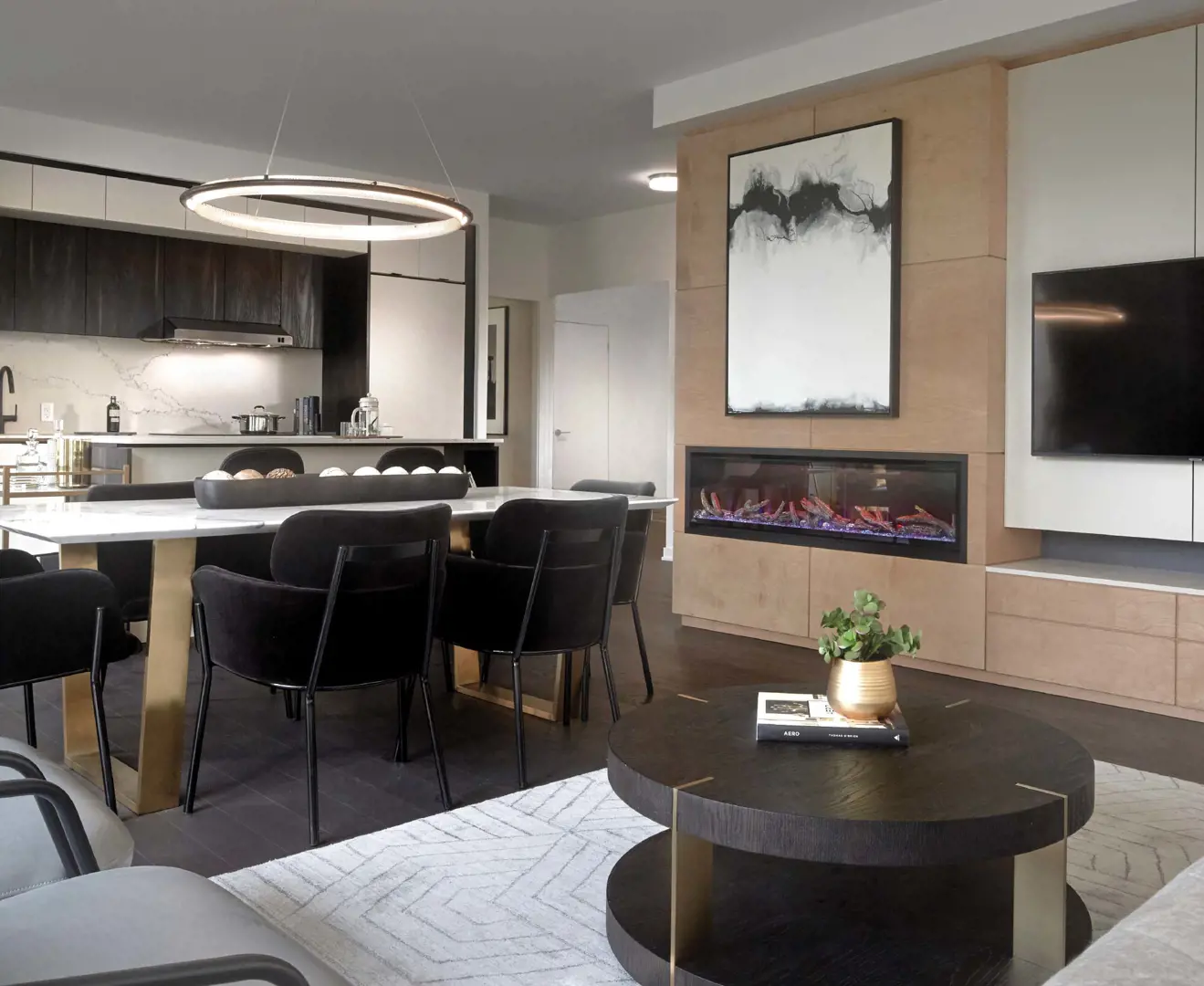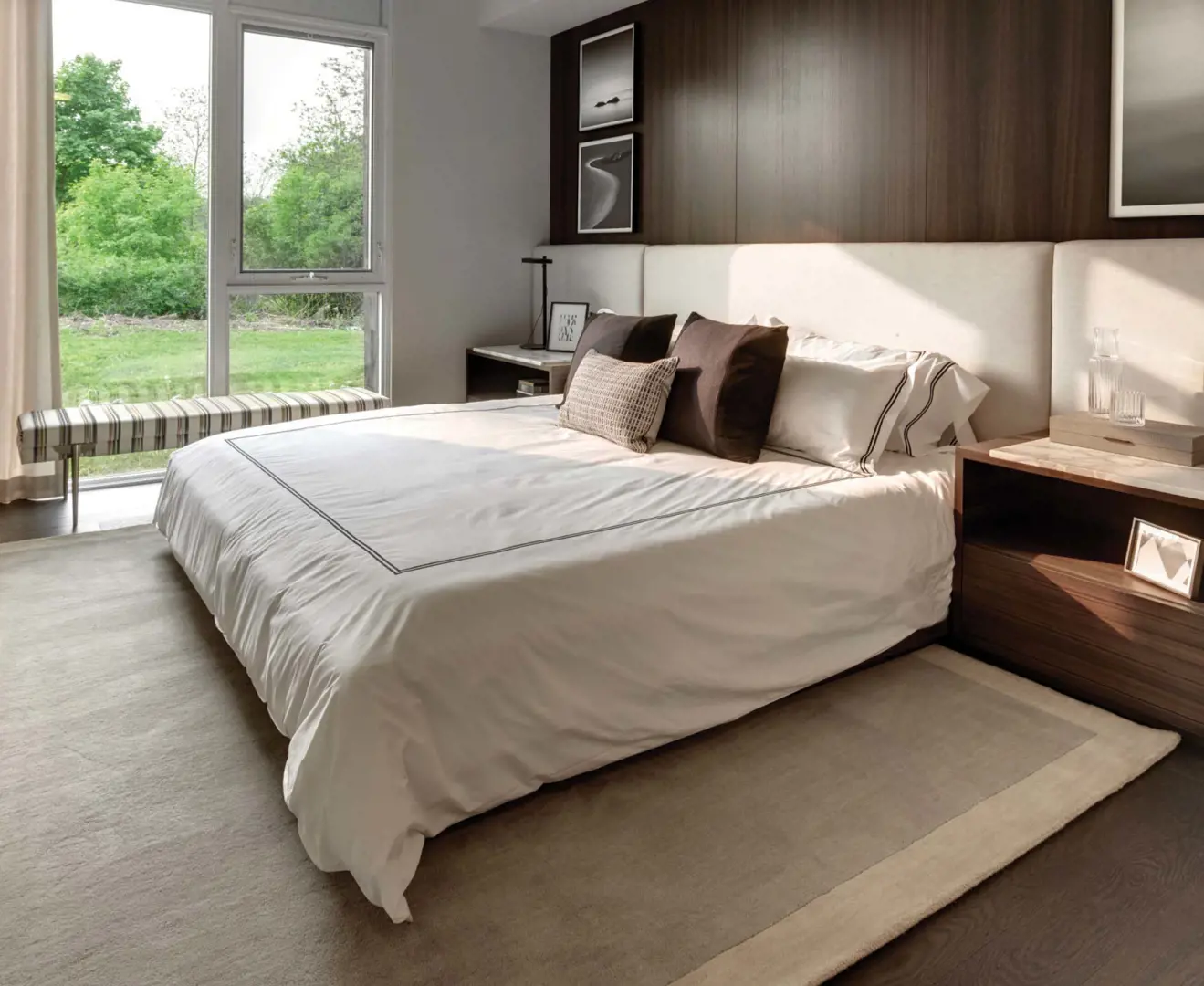项目亮点
- wifi in building
- Guest Suites
- Playground
- Lobby
- 24 Hour Concierge
- Lockers
- Children`s Play Area
- Outdoor fireplace
- Tot Lot
- Bar
- Weight Room
- Indoor Swimming Pool
- Whirlpool
- Bicycle Storage
- EV Charging Station
- Parcel Room
- 24 Hour Security
- Library
- Fitness Centre
- Green Roof
- Billiard Room
- Caterer's Kitchen
- Landscaped Terrace
- Car Wash
- Outdoor Sports Court
- Yoga Area
- Multipurpose Room
- Rooftop Dining Areas
- Outdoor Lounge Areas
- Pet Spa
- Rooftop Terrace
- Lounge Area
- Meeting Room
- saunas
- Gardens
- Rooftop BBQ Area
- Keyless entry
- Change Rooms
- Conference Room
相关费用
- Co-op fee realtors: -
- Cost to purchase storage: $50,000.00
- Cost to purchase parking: $45,000.00
- C.C/maint: $0.59 Per SqFt per Month
- Average price per sqft: $1029 per SqFt
- Available unit price: From $524,900 to $1,499,900
付款周期
优惠政策
即将发布!订阅即可第一时间获取最新消息! 立即订阅
内部设计
Building Features• Contemporary architecture completed with glass and precast concrete • Professionally designed landscaping with green spaces and building entrance feature • 24-hour concierge service • Fitness facilities include indoor swimming pool, whirlpool, yoga area, weight room and walk out to landscaped terrace areas • Two furnished guest suites • Secure bicycle storage areas • Pet spa for grooming • Multipurpose room, billiard room and meeting areas • Impressive roof top sky lounge with bar, caterer’s kitchen, BBQ areas and dining area with wrap around terraces with seated conversation areas and fireplace feature • Outdoor sports court and children’s play areas • Floor to ceiling low-e argon energy efficient windows • 9’ and 10’ ceiling heights as per plan and suite location • Green roof feature on building and garage entrance • Professionally designed dramatic two-storey lobby • Wi-Fi connectivity throughout the building • Wide expansive balconies, patios and terraces • Individually controlled energy efficient heating and air conditioning in each suite • Provision for optional electric vehicle charging stations at unit parking spaceSuite Features• 6 appliances from builder’s samples • Smooth ceilings throughout with 9- and 10-foot ceilings*** • Choice of Laminate flooring throughout principal rooms and bedrooms from builders’ samples • Porcelain tile flooring in kitchens, bathrooms and laundry areas from builders’ samples • Solid core suite entry door with deadbolt lock and security viewer • Contemporary suite door hardware and contemporary baseboards and millwork** • Kitchen cabinetry and counters from builders’ samples with island features as per plan • Quartz countertops in kitchens and bathrooms from builders’ samples • Custom kitchen design appointments at manufacturers showroom • Under cabinet surface lighting in kitchens • Portlights as per plan and suite conditions • Balconies or terraces with sliding patio doors*Penthouse and Bungalow Level Features• Provision for gas fireplaces on all upper penthouse level corner suites • Provision for gas ranges as per plan and condition • 10’ ceiling heights on Upper Penthouse and Bungalow Level only • Electric fireplaces as per plan • Engineered hardwood flooring in all areas excluding bathrooms and laundry areas • Upgraded finishing of corridors and suite entrance features • Provision for exterior gas BBQ hook up on UPH level balconies only • Keyed private elevator access
户型&价格
公寓 Condos
立即咨询
想要在这个页面投广告?
欢迎联系小助手

本网站的资料皆来自于网络公开资料或平台用户、经纪人和开发商上传。本网站已尽力确保所有资料的准确、完整以及有效性。但不确保所有信息、文本、图形、链接及其它项目的绝对准确性和完整性,对使用本网站信息和服务所引起的后果,本站不做任何承诺,不承担任何责任。如果页面中有内容涉嫌侵犯了您的权利,请及时与本站联系。


























