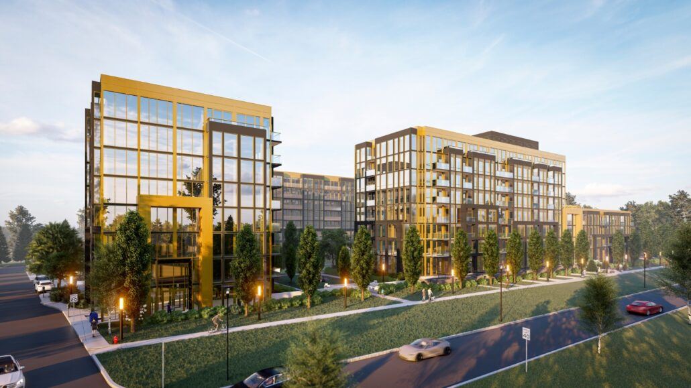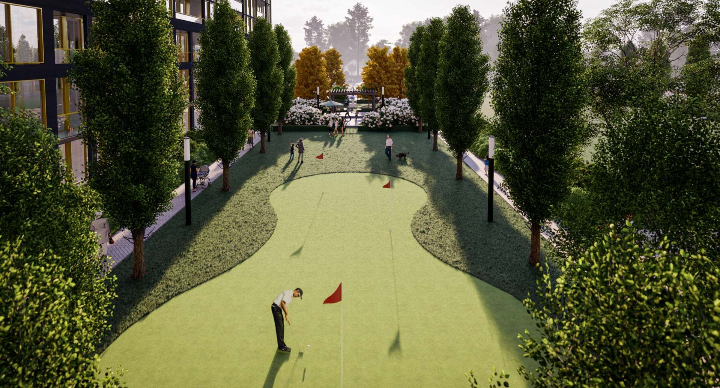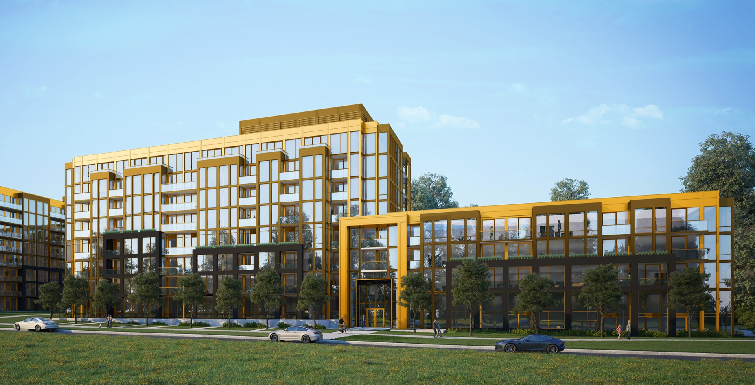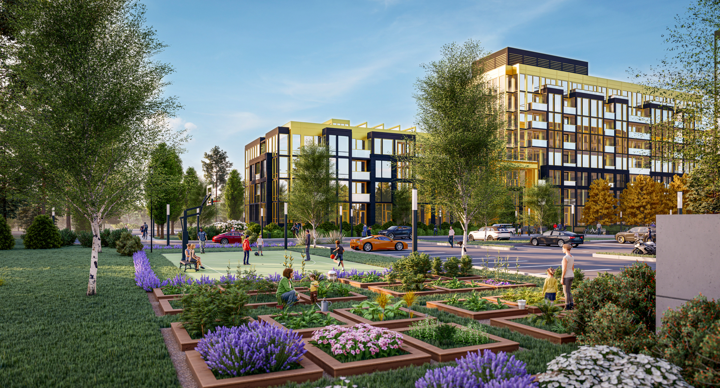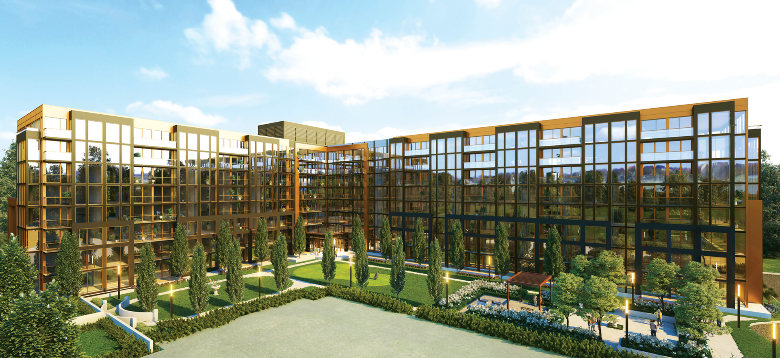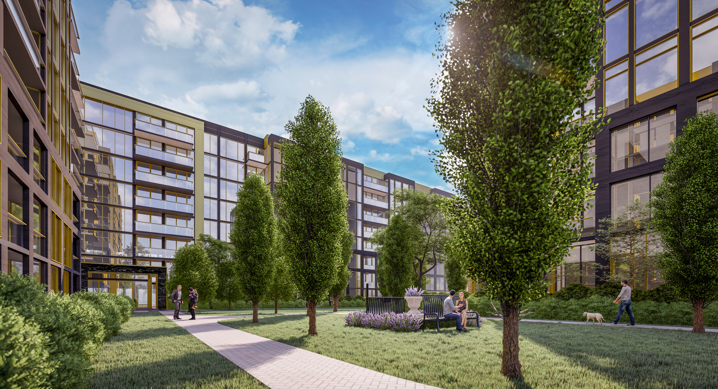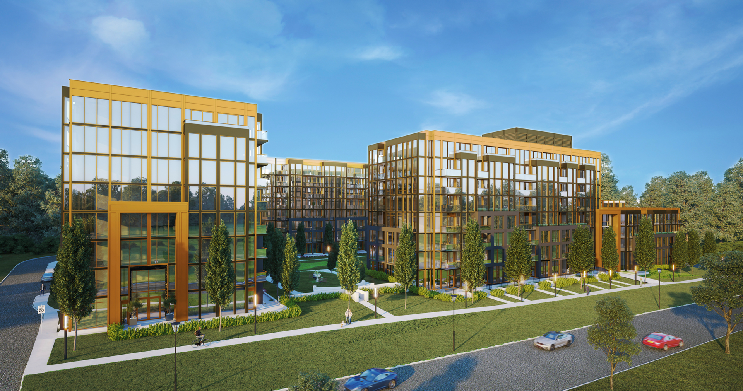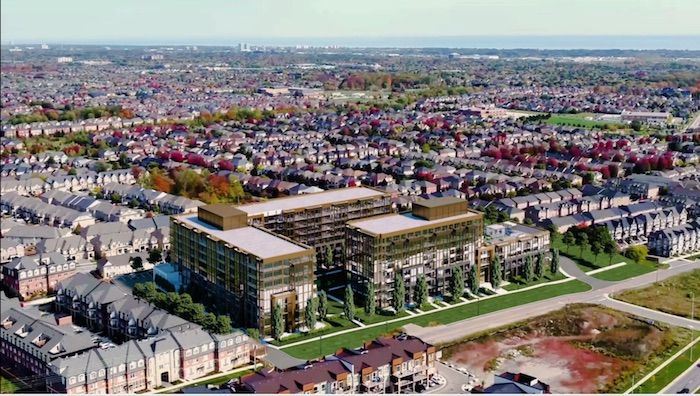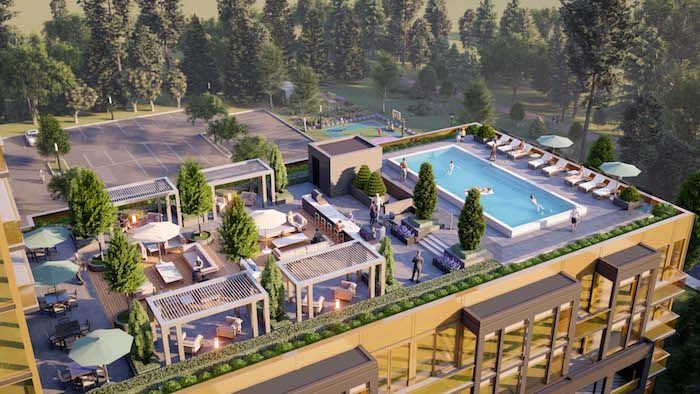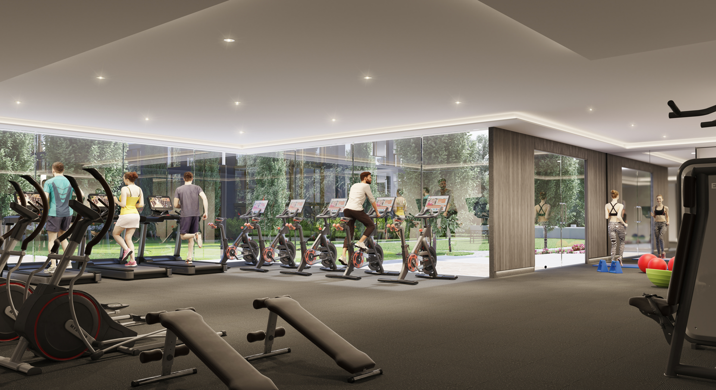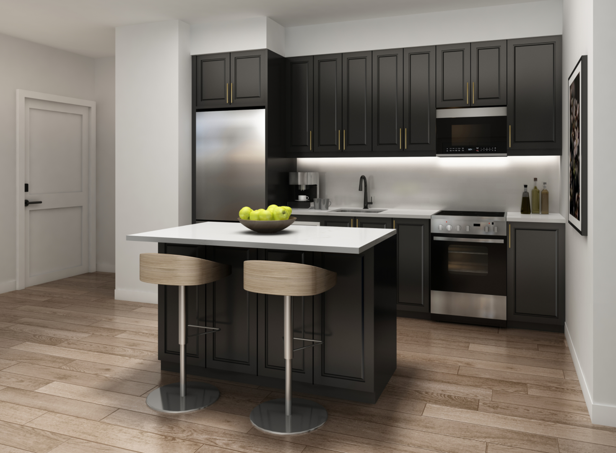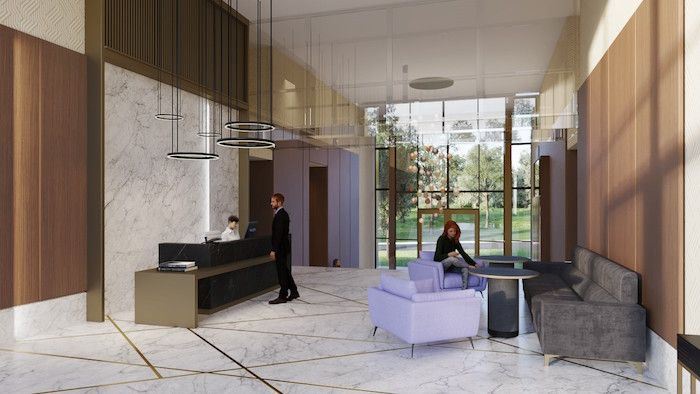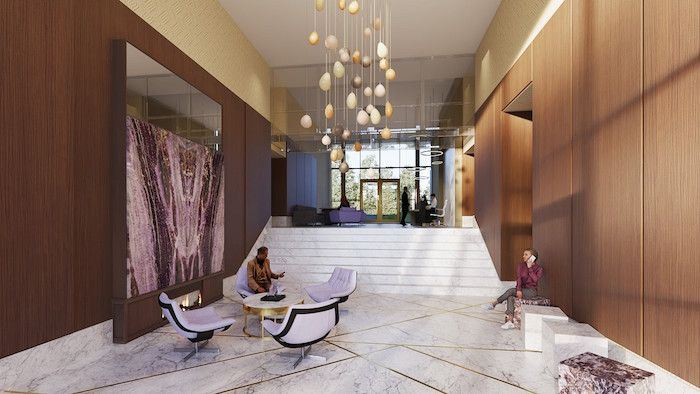项目亮点
- Fitness Centre
- Pickle Ball Court
- Community Garden
- Boardrooms
- Putting Green
- Multi-Purpose Courts
- Pet Washing Station
- Media and Game Room
- Rooftop Lounge and Pool
- Spa
- Car Wash Station
- BBQ Facilities
付款周期
即将发布!订阅即可第一时间获取最新消息! 立即订阅
优惠政策
即将发布!订阅即可第一时间获取最新消息! 立即订阅
内部设计
NEW SMART HOME TECHNOLOGY
• Hands-free building access for contactless building
navigation using your smartphone
• Digital keys to use your smartphone to unlock suite and
building doors
• Innovative facial recognition entry (opt-in only)
• Text a key to guests so they can enter whenever they arrive
• Smartphone video calling to see guests before granting them
access to building
• Licence plate recognition for automatic and convenient
access to building
• Apple watch integration connects all Smart Home features to
watch
• Service marketplace to order and securely pay for in-class
services to suite
• Community messaging to receive building reminders and
news directly to your smartphone
• Package delivery notifications directly to your smartphone
• Amenities booking to schedule and book condo amenities
24/7
• ecobee SmartThermostat with built-in Alexa to make your
life simpler
SAFETY & SECURITY
• Smart cameras to help keep building safe & secure
• 24-hour live concierge to maintain resident safety
• 24-hour video monitoring for all main entrances and exits for
added resident security
• High-quality video surveillance and monitoring in
underground garage, elevators and common amenity areas
• Secured parcel management solution for resident peace of mind
• Secured access to all amenities via fob and/or smartphone
• Ground floor suites to receive one motion sensor
• Ground floor suites to have a keyed private entry from patio
ELEGANT INTERIORS
• Sturdy solid wood core entry doors to suites
• Moulded two-panel interior passage doors throughout
finished areas, excluding sliding closet doors
• Suite entry doors and interior to the building include
state-of-the-art keyless entry doors
• Soaring 9 ft. suite ceilings in main areas (bulkheads where
applicable)
• High-quality lever handles in a modern matte black finish,
on all interior doors in finished areas, including grip sets with
dead bolt lock as per plan on suite interiors
• 2” modern trim included on all swing style doors
• 5” modern baseboard included in all finished areas with paint
grade profiled doorstop trim in all tiled areas
• Ledges and window seats to be capped with painted MDF trim
• Mirrored sliding closet doors as per plan
• Free slide wire shelf to be installed in all closets
MODERN KITCHENS
• Quality kitchen cabinets in a wide range of styles as per
applicable plan with 39” uppers
• Conveniently located bank of drawers
• Under cabinet task lighting with valance
• Electrical outlets (one with a convenient USB port) at counter
level for small appliances
• Luxurious granite kitchen countertops
• Choice of 3” x 6” subway tile backsplash
• Heavy-duty receptacle for electric stove and dedicated
receptacle for fridge
• Stainless steel appliances including fridge, range, dishwasher
and over the range microwave with built-in exhaust fan
(vented to exterior)
• Undermount single bowl stainless steel kitchen sink with shut
off valves
• Modern matte black single lever faucet in kitchen with pull
out vegetable sprayer
EXQUISITE BATHROOMS
• High-quality chrome single lever washerless faucets for all
bathroom vanities and pop up drain stoppers in bathroom
sinks
• All showers to receive pressure balanced faucets, and sinks
will include shut off valves
• Exhaust fan vented to the exterior
• High-quality white plumbing fixtures
• Premium vanities as per plans, with under-mounted wash
basins
• Solid surface counters from a wide range of standard
selections
• High-grade ceramic tiles on walls of bathtub enclosures to
ceiling height
• Modern chrome accessories in all bathrooms
• Shower stalls include Den-Shield tile backerboard or
equivalent on walls and ceilings. Dropped ceiling over
bathtubs and showers
• Shower will have a ceiling mounted vapour proof light fixture,
framed glass shower enclosure, and mosaic tiled shower floor
• Eco-friendly water saving toilets and low flow shower heads
• Privacy locks on all bathroom doors
• Full width vanity mirrors
STYLISH FLOORING
• 12” x 12” white ceramic floor tile in laundry
• Quality porcelain or ceramic tiles as per designer packages
in bathrooms. 12” x 24” or 12” x 12” as selected
• Elegant laminate flooring throughout (except for tiled areas
as per plan)
LAUNDRY FEATURES
• Dark grey stacked washer/dryer
INTERIOR PAINT
• All interior walls and trims to be painted modern white
• Suite entry doors to be painted black gloss
• Maintenance free smooth ceilings throughout
SUITE FEATURES
• Individually sub-metered gas line connection on ground floor
patios and terraces
• In-suite water and electricity individually sub-metered
5-STAR AMENITIES
• Four, two storey, modern and elegantly designed hotel-style
lobbies
• Uber lounges and lobbies (two in each tower)
• Shared workspace/boardroom/lounge (Tower 2)
• Gym with state-of-the-art Peloton® bikes and more (Tower 1)
• Complimentary pet washing station (Tower 1)
• Relaxing and luxurious Rasul Spas (Tower 2)
• Comfortable and cosy fireside seating area with modern
furnishings (Tower 2)
• Entertaining lounge with spacious private kitchen (Tower 1)
• Gourmet catering kitchen with games room (Tower 2)
• Comfortable media lounge for entertaining (Tower 2)
• Rooftop terrace with indoor kitchen and relaxing lounge
(Tower 2)
• Wine and beer tasting station overlooking the rooftop terrace
• Spacious rooftop courtyard with BBQs, dining and sitting
areas (Tower 2)
• Wi-Fi available in all amenity spaces
LIGHTING & ELECTRICAL
• 100-amp service with circuit breaker panel and copper wiring
throughout, in accordance with electrical safety authorities
and building code requirements
• Ceiling light fixtures provided in the kitchen, foyer, den, dining
room, bedrooms, and walk-in closets as per plan
• Switched wall outlet in living room. Decora style switches and
receptacles in finished areas
• Electrical receptacle with USB ports in master bedroom,
living room and kitchen
• Hard wired smoke detector, heat detector and carbon
monoxide detector provided as per building code
requirements
• Pre-wiring for high-speed internet
• Pre-wired cable outlet in living room, bedroom(s) and den, as
per plans
• Pre-wired telephone outlet in living room, bedroom(s) and
den, as per plans
UNDERGROUND GARAGE
• EV charging capability at selected parking spots
• Secured underground visitor parking
• One convenient indoor bicycle hanging rack per suite
• Manual car wash station located in the parking garage
(Tower 1)
• DIY Bike repair stations
户型&价格
公寓 Condos
立即咨询
想要在这个页面投广告?
欢迎联系小助手

本网站的资料皆来自于网络公开资料或平台用户、经纪人和开发商上传。本网站已尽力确保所有资料的准确、完整以及有效性。但不确保所有信息、文本、图形、链接及其它项目的绝对准确性和完整性,对使用本网站信息和服务所引起的后果,本站不做任何承诺,不承担任何责任。如果页面中有内容涉嫌侵犯了您的权利,请及时与本站联系。
