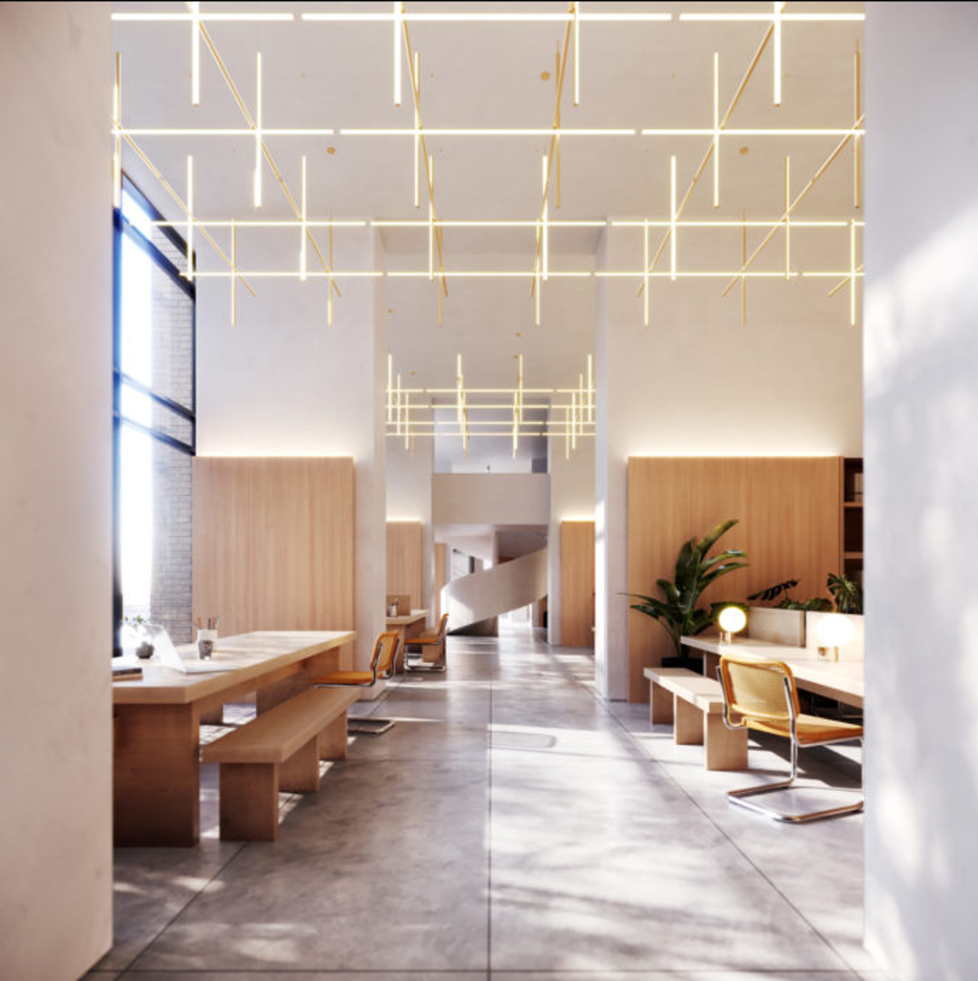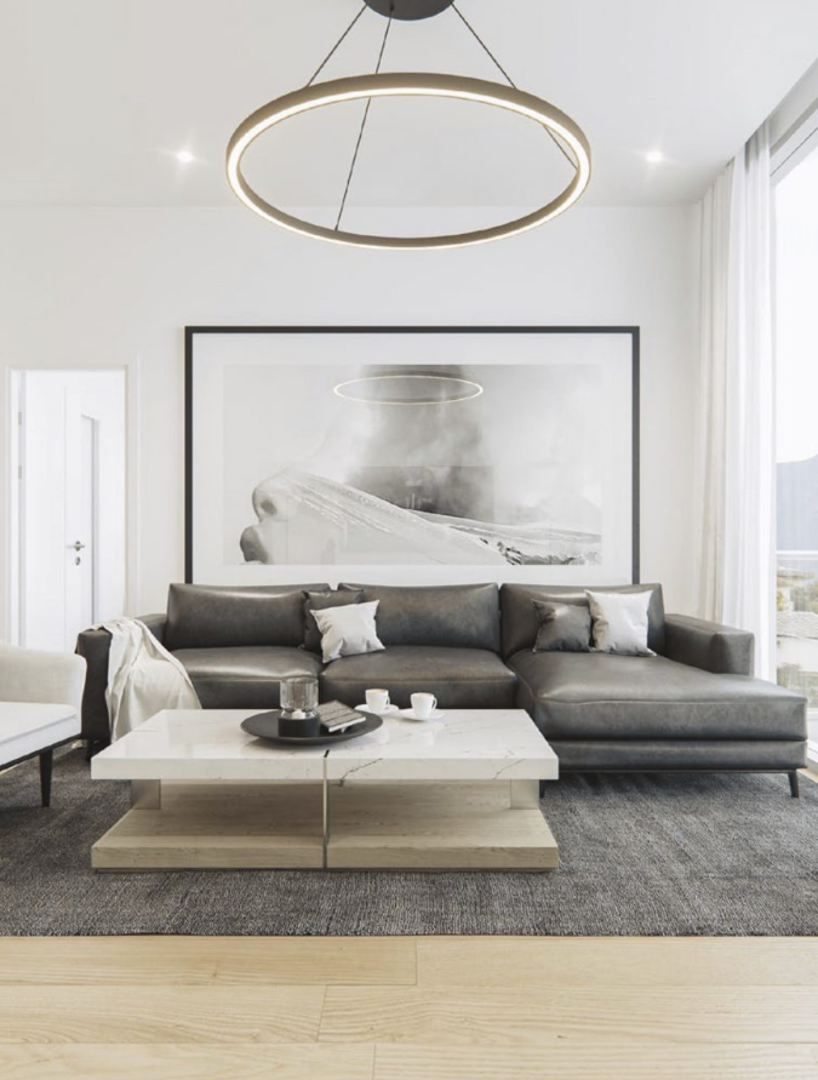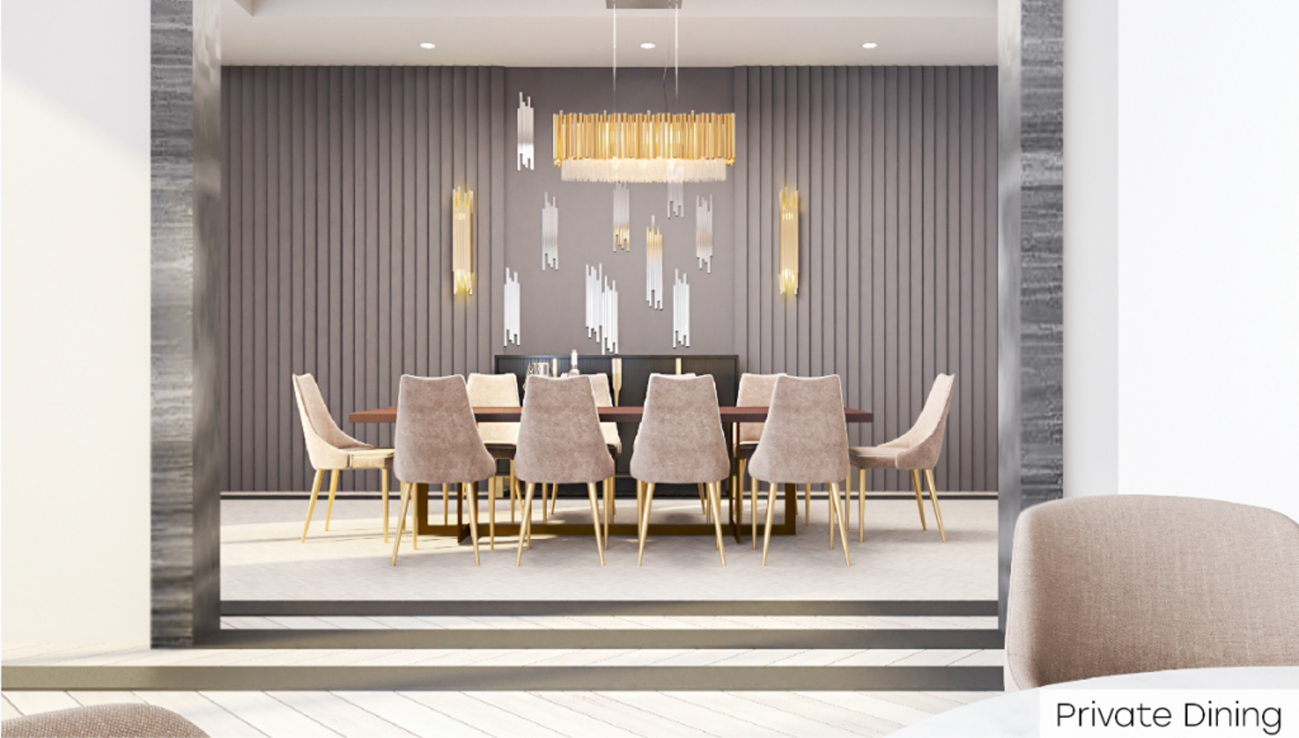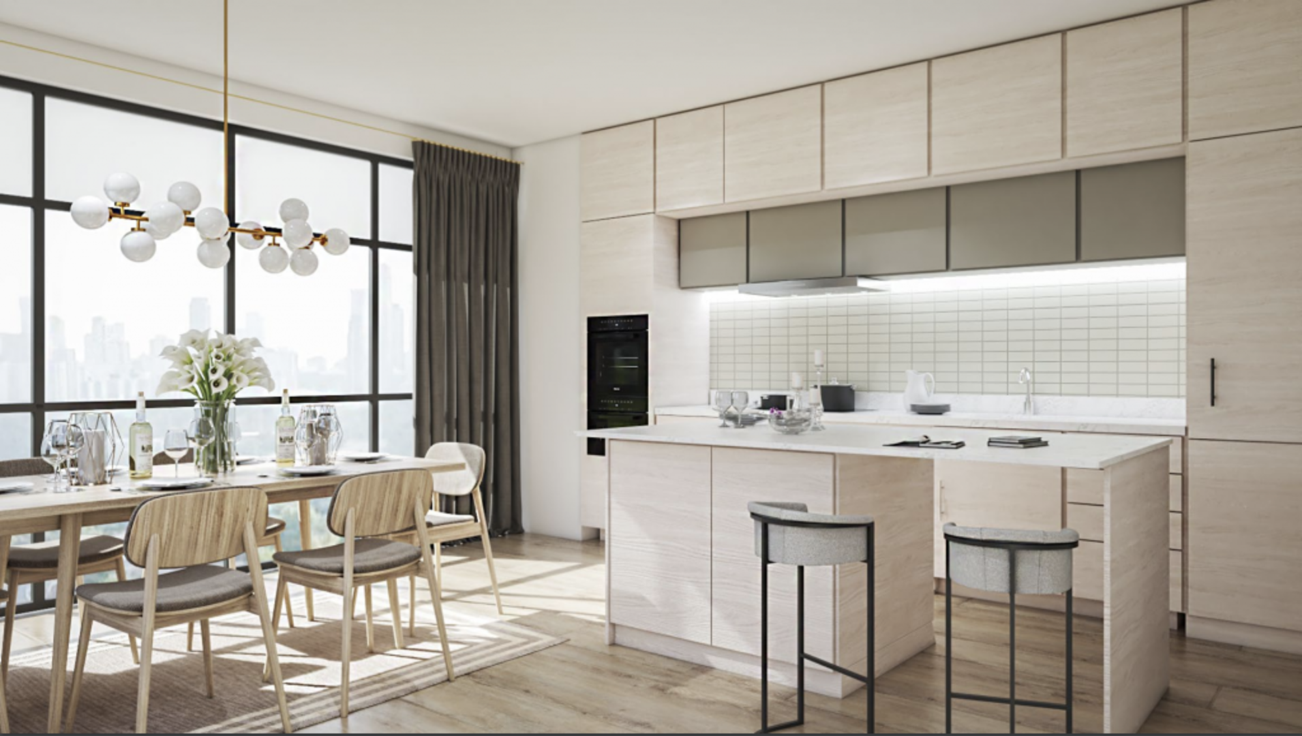项目亮点
- Parks
- Pathways
- Lobby
- Underground Parkade
- Storage
- Playgrounds
- Green Space
- Recreation Facilities
- Private Decks and Patios
付款周期
即将发布!订阅即可第一时间获取最新消息! 立即订阅
优惠政策
即将发布!订阅即可第一时间获取最新消息! 立即订阅
内部设计
THE BUILDING• Built by multiple Customer Choice Award Winner for highest customer satisfaction, Truman• Peace of mind provided through our comprehensive warranty program: 1 Year on Workmanship & Materials, 2 Year Warranty of Delivery & Distribution Systems, 5 Year Building Envelope Coverage, and a 10 Year Structural Warranty.• Energy efficient design including mechanical and distribution systems• Comprehensive coverage including deposit payments are protected by the Alberta New Home Warranty Program• Maintenance free exteriors featuring private decks, patios and professionally designed and irrigated grounds• Built-in smoke/heat detectors and in-suite water sprinkler system• Individual suite utility metering for maximum energy savings, coupled with individual thermostat for temperature control• Painted, secured, and heated underground parkade with secured storage areas• Enter phone and security monitoring system at lobbyTHE SUITES• Beautifully appointed interiors by our award-winning interior design team with a choice of 2 timeless interior colour schemes; L.A. and N.Y.• Approximate ±9ft ceilings throughout suite (excluding dropped areas required for mechanical, plumbing and/or electrical)• Energy efficient windows and oversize doors/patio sliders (as per plan)• Custom designed solid core entry door with security view-hole and custom printed address plate, accented by individual suite lighting fixture at entrance• A choice of two high quality luxury vinyl plank flooring with acoustic underlay throughout all living areas, LVT in bath and laundry areas• In-suite technology featuring integrated wiring panel• Smart Plug USB plug jack connection, and TV / Telephone connections in principal area• Convenient and ultra-quiet in-suite Energy Star® front-load stacking washer and dryer centre, vented to the exterior with quick water shut off valve• Brilliant lighting with our hand-picked energy efficient contemporary light fixtures throughout• Elle designer window treatment package for all windows• Smooth panel doors with levered anti scuff and scratch Taymor® door hardware throughout• Modern sleek line profiled painted baseboards, door frames and casings• Ample closet and storage shelving (as per plan)THE BATHROOM• Polished hard surface quartz eased edge countertops• Modern square edge tubs with sloping lumbar support accented by contemporary tiles, creating a luxe spa atmosphere Innovative TRUspaceTMintegrated storage cabinetry• TRUspaceTM vanity design with maximum storage in mind• Chrome plumbing fixtures with porcelain sink• Sterling porcelain toilet• Matching bathroom hardware and accessories• Environmentally conscious WaterSense® fixtures, shower heads, and toilets• Safety and pressure-balancing mixing valves for tub and showersTHE KITCHENS• Award winning kitchen cabinetry design by A.B. Cushing Mills with a choice of two colour palettes• Floor to ceiling ergonomic TRUspaceTM contemporary kitchen cabinetry featuring premium finishes, accented by soft close door and drawer hardware and integrated storage• Polished hard surface quartz eased edge countertops• Undermount stainless steel sink with industrial high arc single lever pull out faucet• Contemporary imported off ceramic brick tile with custom set full height kitchen backsplashes• Gleaming FoundryTM custom made door hardware• Energy saving Whirlpool® stainless steel appliance package including fridge, dishwasher, microwave with integrated hood fan, and slide-in electric range• Deep drawer for pots and pan
户型&价格
公寓 Condos
立即咨询
想要在这个页面投广告?
欢迎联系小助手

本网站的资料皆来自于网络公开资料或平台用户、经纪人和开发商上传。本网站已尽力确保所有资料的准确、完整以及有效性。但不确保所有信息、文本、图形、链接及其它项目的绝对准确性和完整性,对使用本网站信息和服务所引起的后果,本站不做任何承诺,不承担任何责任。如果页面中有内容涉嫌侵犯了您的权利,请及时与本站联系。

















