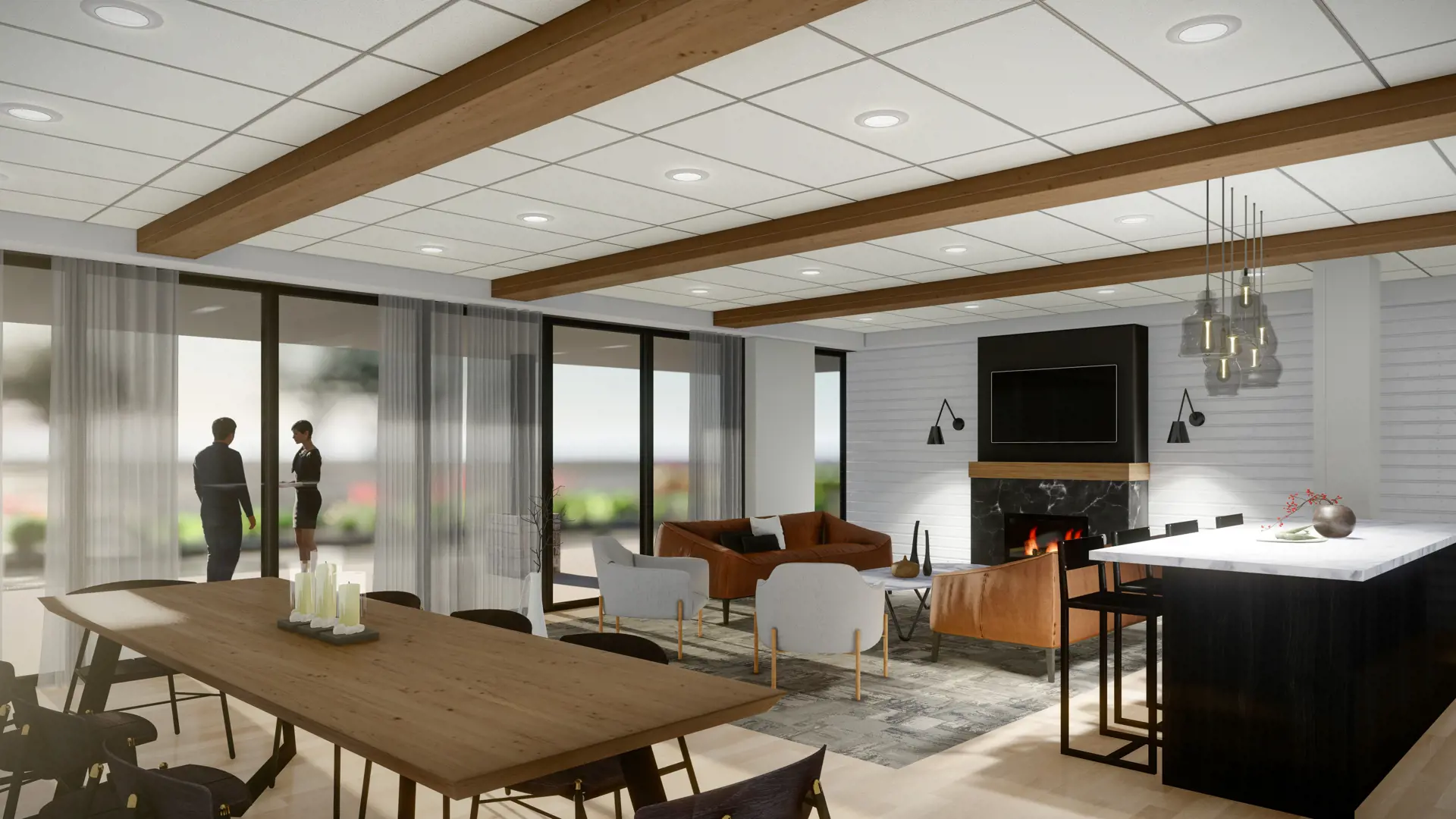项目亮点
- Fitness Centre
- Rooftop Terrace
- BBQ Stations
- Storage Lockers
- Mail and Parcel Room
- Move-In Room
- Party Room
- Event Space with Kitchen
- Electric Vehicle Charging Rough-In Available
- Bike Storage
- Lounge with Fireplace
- Yoga Space
- Seating Area with Fireplace
- Firepits
- Lobby
相关费用
- Co-op fee realtors: -
- Cost to purchase storage: $7,500.00
- Cost to purchase parking: $60,000.00
- C.C/maint: $0.28 Per SqFt per Month
- Average price per sqft: $794 per SqFt
- Available unit price: From $729,900 to $1,449,900
付款周期
优惠政策
即将发布!订阅即可第一时间获取最新消息! 立即订阅
内部设计
SECURITY• Enhanced 24-hour digital security• Surveillance cameras at building entrances and underground parking• Electronic communication with lobby vestibule• Personal key fob provides secure access to underground parking, common areas and storage room• In-suite smoke and carbon monoxide detectors• Fire sprinklers throughout the entire building and monitoredOUTDOOR SPACE• Private balcony or terrace as per plan• Clear glass balcony railings 2nd floor and up• Ground fault electrical outlet on each terrace/balconySUITES• Approximately 9’ ceilings excluding bulkheads• Beautifully designed suite entry doors with individual wall sconce, trim accent and suite number• Solid core entry door with brushed nickel hardware and deadbolt• Smooth finish drywall ceilings throughout• Contemporary casing and 4” designer painted baseboard• Contemporary interior doors with optional upgrades• Designer paint throughout using 2 coats• Energy efficient Recessed mount decorative LED light fixtures• Electric fireplace – optional upgrade• Designer series wide plank vinyl flooring in living areas with optional upgrades• Porcelain floor tiles in Laundry room• Modern lever style hardware on interior doors• Energy efficient windows and doors to balcony with noise reduction technology• White decora-style receptacles and light switches• Single fixture in bathrooms, bedrooms, and foyerKITCHEN• Designer appointed soft close cabinetry as per builder palette• Cloud pull out system for blind corner in lieu of a lazy Susan• Contemporary hardware per palette• Under cabinet lighting• Double undermount stainless steel sink with single lever Moen retractable faucet• Modern tile backsplash as per palette• Chef’s pantry as per plan• Sleek polished quartz countertops upgrade to granite available• Kitchen island as per plans• Pendant lights over kitchen island – upgrade availableAPPLIANCE PACKAGE• Energy star appliance package• 30” Stainless steel Refrigerator• 30” Stainless steel slide-in stove and oven• 30” Stainless steel over-the-range microwave with hood fan• 24” Stainless steel dishwasherBATHROOM• Designer appointed soft close cabinetry as per builder palette• Quartz vanity countertops with upgrade to granite available• Vanity with mirror• Master en-suite features double sinks as per plan• Designer series single hole Moen faucets as per palette• Modern water efficient toilet• Porcelain tile in all bathroom floors• Temperature balancing valves on all tubs and showers• Acrylic bathtub as per plan, upgrade to ceramic tile walls optional• Oversized shower stalls with frameless glass shower door as per plan• All enclosed showers to include a waterproof pot light as per plan• Privacy lock on bathroom doors• Exhaust fan in all bathrooms• Wall sconce lighting for mirrorMECHANICAL/ELECTRICAL• Individually metered hydro, water and heating/cooling• Individual electrical panel in each suite• Individual comfort-controlled heating and air conditioning on demand• Individual environmental recovery ventilator (ERV)
户型&价格
公寓 Condos
立即咨询
想要在这个页面投广告?
欢迎联系小助手

本网站的资料皆来自于网络公开资料或平台用户、经纪人和开发商上传。本网站已尽力确保所有资料的准确、完整以及有效性。但不确保所有信息、文本、图形、链接及其它项目的绝对准确性和完整性,对使用本网站信息和服务所引起的后果,本站不做任何承诺,不承担任何责任。如果页面中有内容涉嫌侵犯了您的权利,请及时与本站联系。





















