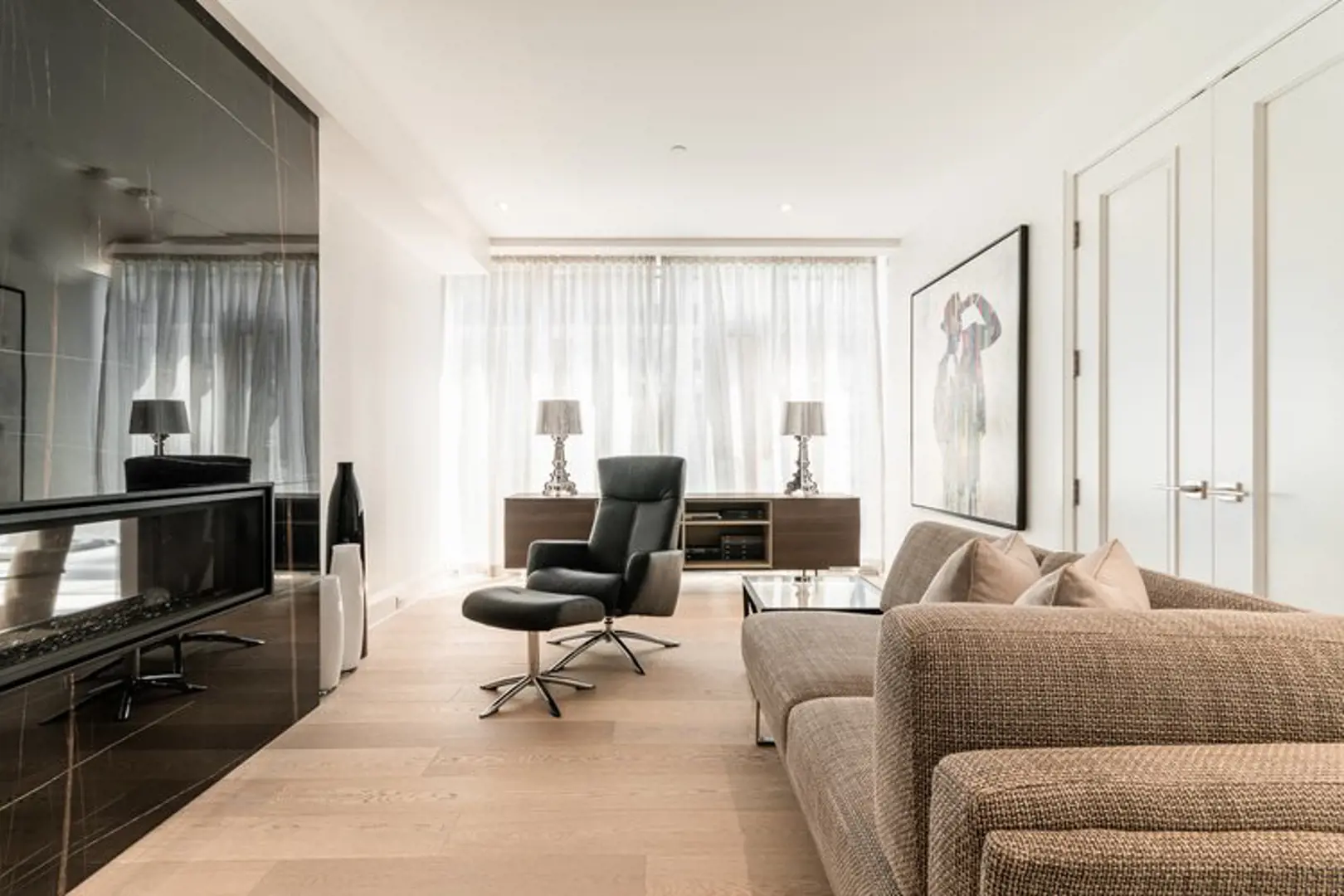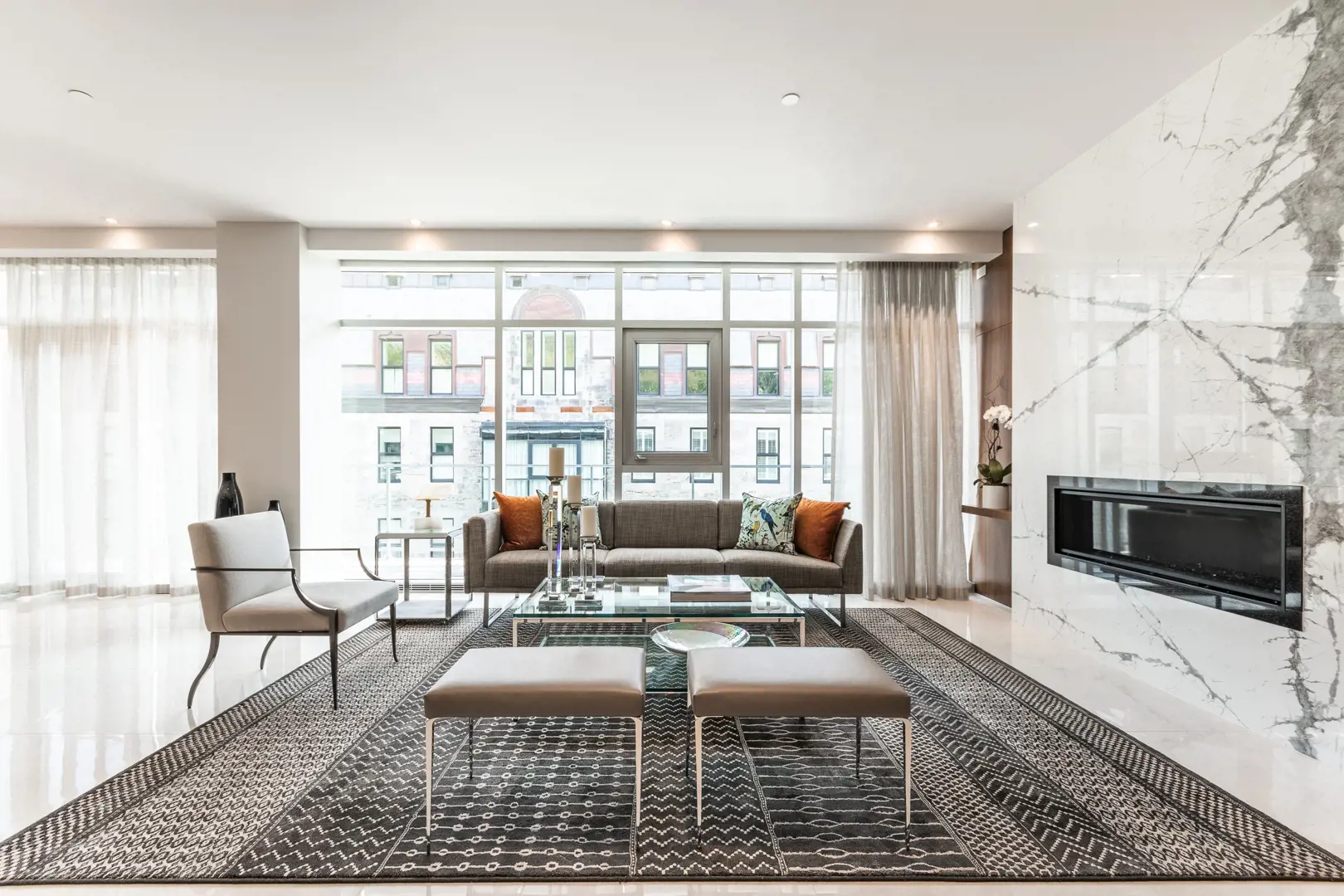项目亮点
- Massage Rooms
- Lobby
- Spa
- Resident Lounge
- Skating Rink
- Wellness Centre
- Gated Community
- Change Rooms
- Steam Rooms
- Visitor Parking
- Concierge Service
- Private park
- Indoor Parking
- Indoor Swimming Pool
- Walking Paths
- Dog Run
- Fitness Center
- Courtyard
- Lockers
- Meeting Room with Kitchen
- Tennis Court
相关费用
- Co-op fee realtors: -
- Cost to purchase storage: Included in the purchase price
- Cost to purchase parking: Included in the purchase price
- C.C/maint: $0.96 Per SqFt per Month
- Average price per sqft: $1414 per SqFt
- Available unit price: From $2,796,500 to $3,143,750
付款周期
即将发布!订阅即可第一时间获取最新消息! 立即订阅
优惠政策
即将发布!订阅即可第一时间获取最新消息! 立即订阅
内部设计
Technical Specifications – Common Portions1. BUILDING ENVELOPE1.1 Exterior Balcony • All units1.2 Over-sized Terrace • Selected units1.3 Windows • Floor to ceiling windows in all units1.4 Green Roof2. DEMIZING WALLS2.1 Common walls between units • Drywall on steel stud framing with soundproofing to achieve excellent STC rating.3. SOUNDPROOFING3.1 Floors • Acoustical membrane (Insomat).3.2 Common walls • Batt insulation on both sides of common wall with air space to achieve high STC rating3.3 Mechanical • Most of the common mechanical equipment is installed at garage level to impede vibration4. ENTRANCE4.1 Main entrance hall • Majestic entrance hall decorated with stone flooring details, contemporary look.• Glass atrium leading to the lobby area• Waterfall at the exterior visible from the main lobby4.2 Main lobby area • Cathedral ceiling in lobby area5. FINISHINGS -- COMMON AREAS5.1 Walls • Painted walls, wall coverings and mouldings.5.2 Floors • Combination of marble and carpeting in all common hallways5.3 Lighting • Decorative wall sconces and recessed LED lighting6. HEALTH AREA6.1 Facilities • Interior Swimming Pool with oversized skylights and glass exterior facade, including exterior lounge area• Professionally equipped fitness center• Exterior, full size lit tennis court.• Steam room facilities• Massage rooms• Lounge area• His / Her dressing rooms, showers and bathrooms.7. LANDSCAPING7.1 The only condominium project located in a private park (Mount Royal adjacent) offering a fully secluded and gated environment8. SECURTY AND FIRE PROTECTION8.1 Access control • Access to the building by non-residents managed by the security guard (24 hours) with monitoring of front entrance door to the apartments by concierge desk.8.2 Restricted access • Restricted access system for elevators in selected units8.3 Emergency generator • Emergency generator providing anytime power to fire alarm system, smoke detectors, elevators, emergency lighting and communication systems.8.4 Fire protection • Sprinkler system throughout.• Smoke detection and alarm in common areas.8.5 TV camera system • Security camera system in common areas and elevators, including guardhouses at the east and west entrance to the site.8.6 Security guards • Security guard 24 hours a day, 7 days a week.8.7 Property • Fully gated property.9. MISCELLANEOUS9.1 Elevators • Designer decorated 9' high elevators.9.2 Parking for visitors • Indoor and outdoor parking spaces for guests.9.3 Lockers • Garage level lockers.9.4 Meeting room • Meeting room/lounge with kitchen and powder room will be provided in Phase II (new building)Technical Specifications & Technical Sheet – Private Portions2. DOORS & WINDOWS2.1 Doors • Elegant full core, wood veneered 7’6” door with adjacent transom panel and fully wood-veneered frame.• Interior Solid core 7’6” raised panel doors, primed in a white finish where possible.• Door trims are 4 ¼ " x ¾ " with a detailed profile.• Exterior doorsills in marble.• High end hardware throughout all the doors in the Unit and non reproductive locking system on main entrance door.3. CEILINGS, WALLS & MOULDINGS3.1 Ceilings • High ceilings of 9'-0?3.2 Ceiling Heights • The ceiling height of the Unit is measured from the upper surface of the floor slab to the underside surface of the ceiling slab. However, where ceiling bulkheads or structural beams are installed within the Unit and/or where dropped ceilings are required (such as where mechanical systems run, etc.), then the ceiling height of the Unit may be less than that represented.3.3 Walls • Walls painted with two (2) coats of primer.3.4 Baseboards • Baseboards as per Presentation Unit 7" x 13/16"4. FLOOR COVERINGS4.1 Open areas • High quality wood as per presentation boards4.2 Bedrooms & Dens • All bedrooms / den areas shall be in high quality wood as per presentation boards4.3 Laundry & Mechanical room• Laundry & Mechanical room porcelain 12? x 24? ceramic tile.5. KITCHEN CABINETS5.1 Kitchen cabinets • Imported Italian designer kitchen cabinets featuring:• Choice of glass, or lacquered, or wood laminate doors as per presentation boards• Selection of stone or quartz tops as per presentation boards• Self-closing drawer mechanisms.• Concealed hardware.• Single handed designer kitchen faucet. (As per Presentation Unit)6. BATHROOM CABINETS6.1 Bathroom cabinets • Vanities and cabinets are offered as per Presentation Unit and fit as per bathroom shown on drawings.7. APPLIANCES7.1 Appliances The kitchen includes one of the following groups of appliances:• * Built-in 36” SUB-ZERO refrigerator/freezer• * Built-in MIELE Logic Series 24” dishwasher• * Built-in GAGGENAU micro drawer• * Built- in 36? GAGGENAU gas cooktop• * Built-in 36” GAGGENAU electric oven• Range hood with fan and lighting above cook top.* OR EQUIVALENTOR• * Built-in 36” SUB-ZERO refrigerator/freezer• * Built-in MIELE Logic Series 24” dishwasher• * Built-in WOLF microwave oven• * Built- in 36? WOLF gas cook top• * Built-in 36” WOLF single electric oven• Range hood with fan and lighting above cook top.* OR EQUIVALENT8. FIREPLACE8.1 Fireplace • Integrated natural gas fireplace as per Presentation Unit.• Facing of fireplace covering in MAXFINE material as per Presentation Unit.9. PLUMBING9.1 Baths, Showers, Toilets, Sinks and Washbasins• See the TECHNICAL SHEET – PRIVATE AREA.9.2 Accessories • EXCLUSIONThe bathroom accessories, including mirrors and shower poles are not furnished.9.3 Water Heater and Services• Central water heater providing a constant supply of hot water.• Water shut-off valve within the Unit.• Plumbing fittings for the ice-maker integrated into the refrigerator (one refrigerator only).• Central Plumbing fittings for the washer.10. ELECTRICITY & HEATING10.1 Lighting • See the TECHNICAL SHEET – PRIVATE AREA.10.2 Outlets • Outlets and switches in white colour from the "Designer" series, with no visible screws.• Controlled outlet (the switch on the wall controls the lamps connected to one of two outlets) in the main rooms, and bedrooms.• Outlet for the dryer in the laundry room.10.3 Heating & Thermostats• Heating by electrical baseboards in aluminum on the exterior walls as per Presentation Unit.• Thermostats to control baseboard heating.10.4 Heated Floor All bathrooms which comprise a shower and/or bathtub shall have a heated floor.11. SECURITY11.1 Alarm System • Heat and smoke detectors connected to the fire alarm system in accordance with municipal regulations.• Entry door contacts connected to the building's security guard.12. SPRINKLERS12.1 Sprinkler System • Sprinkler system in all rooms.• Recessed sprinkler heads where possible.13. CENTRAL VACUUM CLEANER13.1 Central Vacuum Cleaner• Roughing for central vacuum cleaner piped to the mechanical or laundry room as per developer's standard.14. VENTILATION14.1 Ventilation • Separate heating and air conditioning system in each residence, cooled by a central mitigated water system providing maximum electrical efficiency.• High efficiency air filter integrated into the ventilation system.• Central mist humidifier (one per ventilation unit).15. MASTER BATHROOM FINISHES15.1 Master Bathroom • Shower Floor - 4" x 4" marble tile and/or developer’s choice Finishes• Floor - 12" x 24" marble tile and/or developer’s choice• Walls around shower enclosure - 12" x 24" marble tile and/or developer’s choice• One wall around tub, full height marble - 12" x 24" marble tile and/or developer’s choice• Counter top – 3/4" marble slab to match with floor with a 1 ¼” straight edge• Shower component to have Tempered Glass / Chrome Trim enclosure.15.2 Plumbing Accessories • Hansgrohe (or equivalent) rain showerhead and handheld shower.• Hansgrohe (or equivalent) Metris sink faucet.• Kohler/American Standard (or equivalent) under counter sink.• Aquabrass (or equivalent) freestanding bathtub faucet• Aktuell (or equivalent) Svelte free-standing bathtub• Kohler two- piece dual flush toilet.16. SECONDARY BATHROOMS16.1 Secondary Bathroom Finishes • Shower Floor - 4" x 4" marble tile and/or developer’s choice• Floor - 12" x 24 " marble tile and/or developer’s choice• Walls around shower enclosure - 12" x 24" marble tile and/or developer’s choice• Counter top – 3/4" marble slab to match with floor with a 1 ¼” straight edge• Shower component to have Tempered Glass / Chrome Trim enclosure.16.2 Plumbing Accessories • Hansgrohe (or equivalent) pressure balance• Hansgrohe (or equivalent) hand shower• Hansgrohe (or equivalent) Metris sink faucet.• IDEA GROUP Built-in counter/sink vanity.• Kohler two- piece dual flush toilet.17. POWDER ROOMS17.1 Powder Room Finishes• Floor - 12" x 24 " marble tile and/or developer’s choice17.2 Plumbing Accessories • IDEA GROUP Built-in counter/sink vanity.• Hansgrohe (or equivalent) Metris sink faucet.• Kohler two- piece dual flush toilet. 18. ELECTRICAL18.1 Electrical • Electrical outlets as per building code.19. LIGHTING19.1 Lighting • Allowance of recessed LED lighting, one fixture per fifty (50) square feet of area. (See suggested lighting plan)• Rough outlet to receive light fixture over dining room, entrance hallway, passageway, powder room, laundry room, mechanical room, master bathroom, master bedroom walk-in closet. (See suggested lighting plan)20. TELECOMMUNICATIONS & AUDIO/VIDEOTelecommunications & Audio/Video• A total of 8 integrated cable, telephone and internet outlets for the unit. Internet is category 6 (See suggested locations on plan).
户型&价格
公寓 Condos
立即咨询
想要在这个页面投广告?
欢迎联系小助手

本网站的资料皆来自于网络公开资料或平台用户、经纪人和开发商上传。本网站已尽力确保所有资料的准确、完整以及有效性。但不确保所有信息、文本、图形、链接及其它项目的绝对准确性和完整性,对使用本网站信息和服务所引起的后果,本站不做任何承诺,不承担任何责任。如果页面中有内容涉嫌侵犯了您的权利,请及时与本站联系。





























