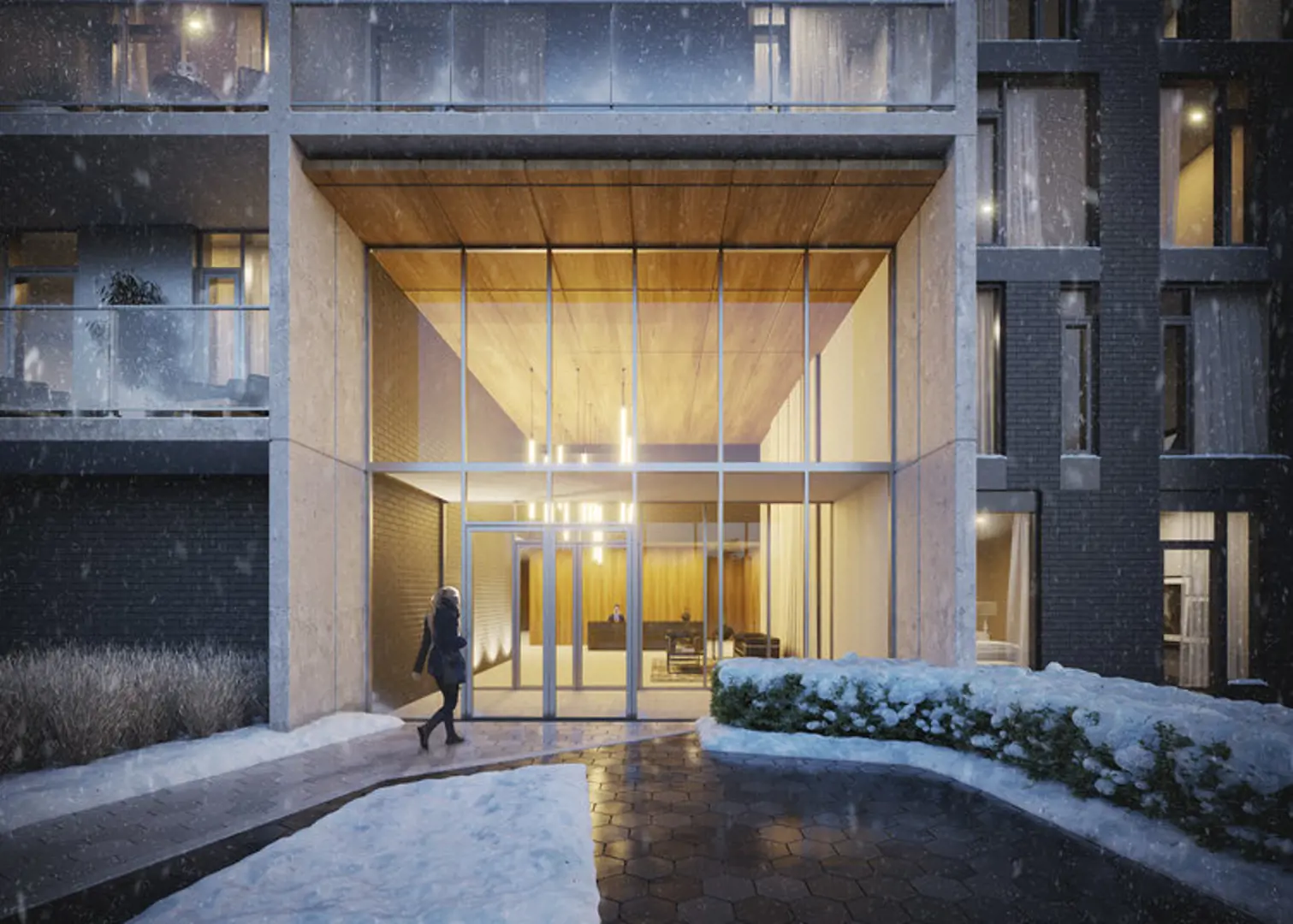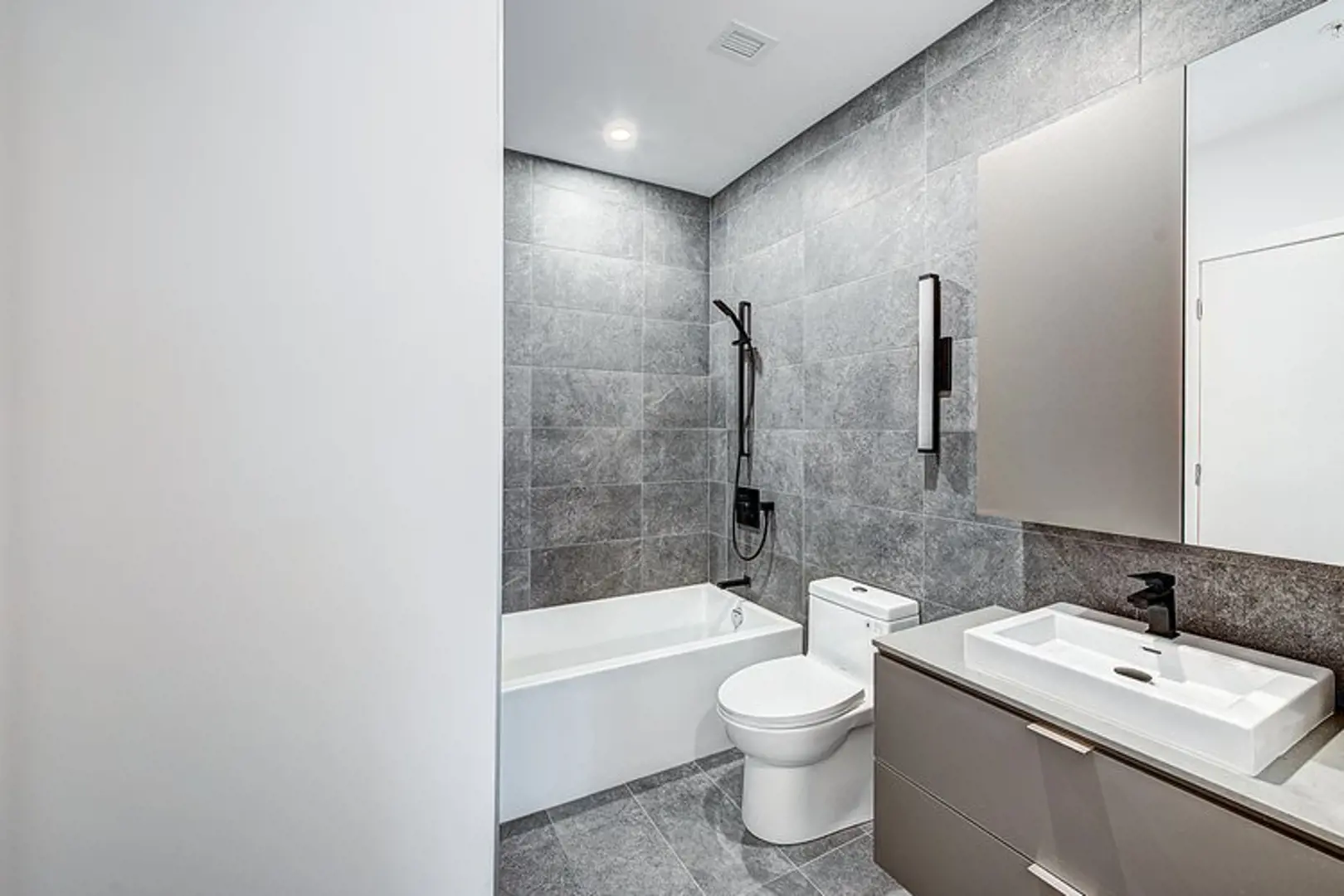项目亮点
- Fitness Centre
- Concierge Desk
- Concierge Service
- Underground Parking
- Lush Courtyard
- Hobby Room
- Lobbies
- Park
- Tweens Room
- Yoga Facility
- Green Roofs
- Mail Room
- Children's Playroom
- Security Cameras
- Package Room
- Kid's Play Centre
- Heated Salt Water Pool
- Shared Work Space
- Seating Area
相关费用
- Co-op fee realtors: -
- Cost to purchase storage: $3,750.00
- Cost to purchase parking: $45,000.00
- C.C/maint: $0.38 Per SqFt per Month
- Average price per sqft: $481 per SqFt
- Available unit price: From $339,900 to over $526,900
付款周期
优惠政策
即将发布!订阅即可第一时间获取最新消息! 立即订阅
内部设计
GENERAL• 13 acre LEED ND (1) community consisting of four mid-rise buildings of 6 to 10 stories each, containing one- and two-storey condominiums and penthouses (Lot 1), and six blocks of townhouses and stacked townhouses (Lot 2)• Located just northwest of Autoroutes 15 and 40, with easy access to all points on the island• Located less than a 10 minute walk to the Du College Metro Station; an approximately 5 minute bike ride to the new Royalmount™, and a 10 minute drive to Montreal Trudeau• Clean modern architecture by NEUF Architect(e)s, with buildings clad in brick and metal panels• New intersection for easy access from/to Marcel Laurin Boulevard (2)• Underground parking on Lots 1 and 2, including visitor parking in Lot 2• A new concept “Shared Street” with traffic calming features to allow for safe use by pedestrians, bicycles and vehicles• Landscaped acoustic berm and fence for visual and acoustic separation from the train tracks to the east• Social Housing units to be constructed as part of Block 4EXTERIOR AMENITIES• A new 2 acre city park (3)• Central plaza with water feature, outdoor seating and extensive plantings (5)• Heated outdoor pool (7)• Extensive landscaping including hundreds of new trees and plants and multiple groves of “edible landscape”, including fruit trees, edible shrubs and fine herbs (5)(7)INTERIOR AMENITIES• A “local” café adjacent to the central plaza (4)(5)• Approximately 3,200 sf fitness centre with free weights, weight machines and state-of-the-art cardio equipment, and yoga/aerobics area (5) • Two lounges/party rooms – Salle Blanche (5) and Salle Noir (6). Salle Blanche will contain an open kitchen, dining area and lounge; Salle Noir will contain a bar, large screen TV with flex theatre seating, pool table and lounge• Approximately 2,200 sf kids playroom with “tween“ lounge (6)• Work share space (7), containing communal work spaces, private offices and a large conference room• Property management office and Product Library (a lending library for those useful but bulky things you just don’t have room to store yourself)• All interior amenities are accessable to all condominium residents by way of the underground parking garageCONDOMINIUM BUILDING FEATURES• Stylish lobbies, clad in black brick, warm woods and board-formed concrete (Phase 1), with seating area, concierge desk, and mail and package rooms• Executive concierge service (8)• Security features including Enterphones in the residential lobbies; an electric fob-based access system at all entry points and to the amenity areas; and strategically located security cameras PHASE 2 CONDOMINIUMS• Approximately 180 high-design condominiums and penthouses with ceilings (9):- 9'0" high (Floors 2 to 5),- 9'6" high (Floors 6 and 7),- 10'0" high (Floor 8) and- 11'0" high (Ground Floor) • Two elevatorsTOWNHOUSE FEATURES• Approximately 72 townhouses and stacked townhouses with 9’0” high painted drywall ceilings (9)• Engineered hardwood flooring (12) throughout• Suite entry doors with security viewers• Brushed aluminum contemporary hardwareSUITE FEATURES• Exposed concrete (10) or painted drywall ceilings• Exposed concrete columns and floor-to-ceiling sliding doors (11)• Engineered hardwood flooring (12) throughout• Suite entry doors with security viewers• Brushed aluminum contemporary hardwareKITCHENS• Open concept kitchens with built-in pantries and / or islands (11)• Quartz countertops and tile backsplash (12)• Under-mount stainless steel sink, with single lever chrome faucet in Phase 1 and matte black faucet in Phase 2• Energy Star ® (11) appliances including fully-integrated 24" fridge and dishwasher, and stainless steel slide-in stove (some suites where noted have 30" stainless steel fridge)LAUNDRY• In-suite washer and dryer, either stacked or stand alone (11)BATHROOMS• Custom designed vanities with vessel sinks, quartz countertops (12) and contemporary single-lever faucets• Oversized mirror• Contemporary bathroom fixtures throughout, including dual flush toilets and water efficient faucets and showerheads• Square designed tubs and/or showers (11), with full height tile surrounds (12)• Frameless glass shower enclosures for separate showers (11)• Porcelain tile flooring and porcelain or ceramic tile for full height along vanity wall (12)• Temperature control valves in all showersHEATING & COOLINGCONDOMINIUMS• Electric baseboard heating• Forced air central air conditioning with heat recovery ventilators (HRVs)• Centralized hot water systemTOWNHOUSES• Forced air heating and central air conditioning with heat recovery ventilators (HRVs)• In-suite hot water tanksELECTRICAL/TELECOM• Pre-wired telephone and cable outlets, with outlets for high-speed internet access (13)• Service panel with breakers at suite entry• Switch controlled receptacles in living areas and bedrooms, light fixture(s) in foyer, track lighting in kitchen and rough-in for overhead fixture in dining room• Individual electrical metering
户型&价格
公寓 Condos
镇屋 Townhomes
立即咨询
想要在这个页面投广告?
欢迎联系小助手

本网站的资料皆来自于网络公开资料或平台用户、经纪人和开发商上传。本网站已尽力确保所有资料的准确、完整以及有效性。但不确保所有信息、文本、图形、链接及其它项目的绝对准确性和完整性,对使用本网站信息和服务所引起的后果,本站不做任何承诺,不承担任何责任。如果页面中有内容涉嫌侵犯了您的权利,请及时与本站联系。
































