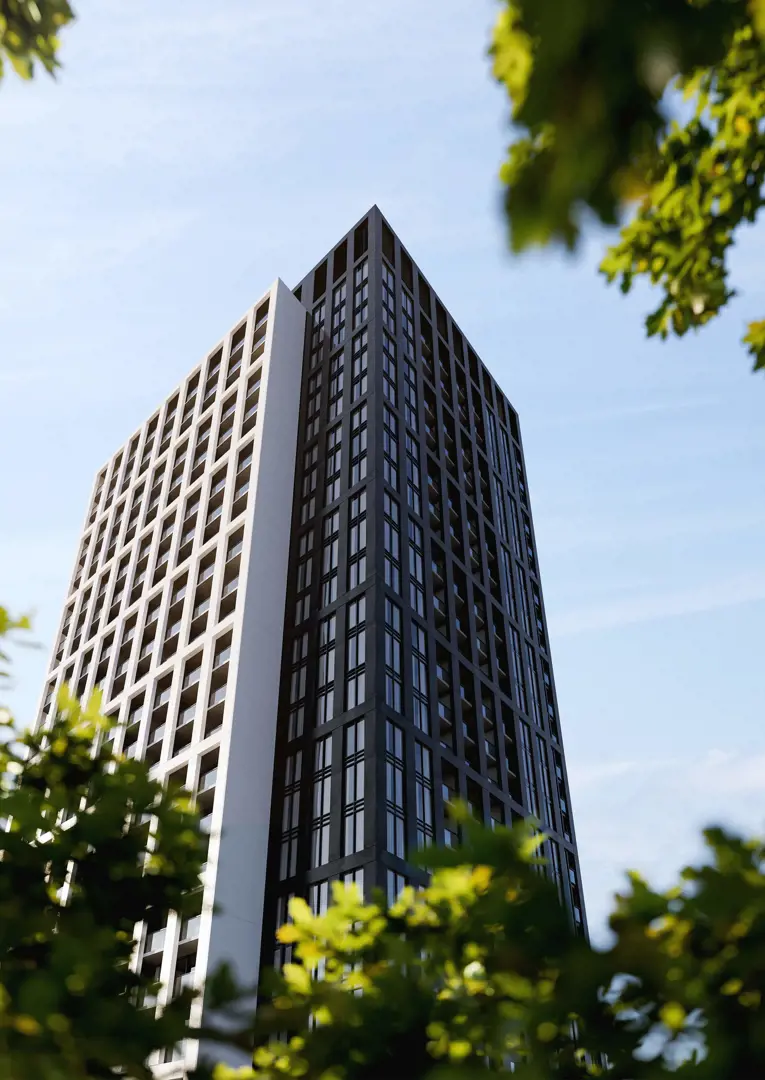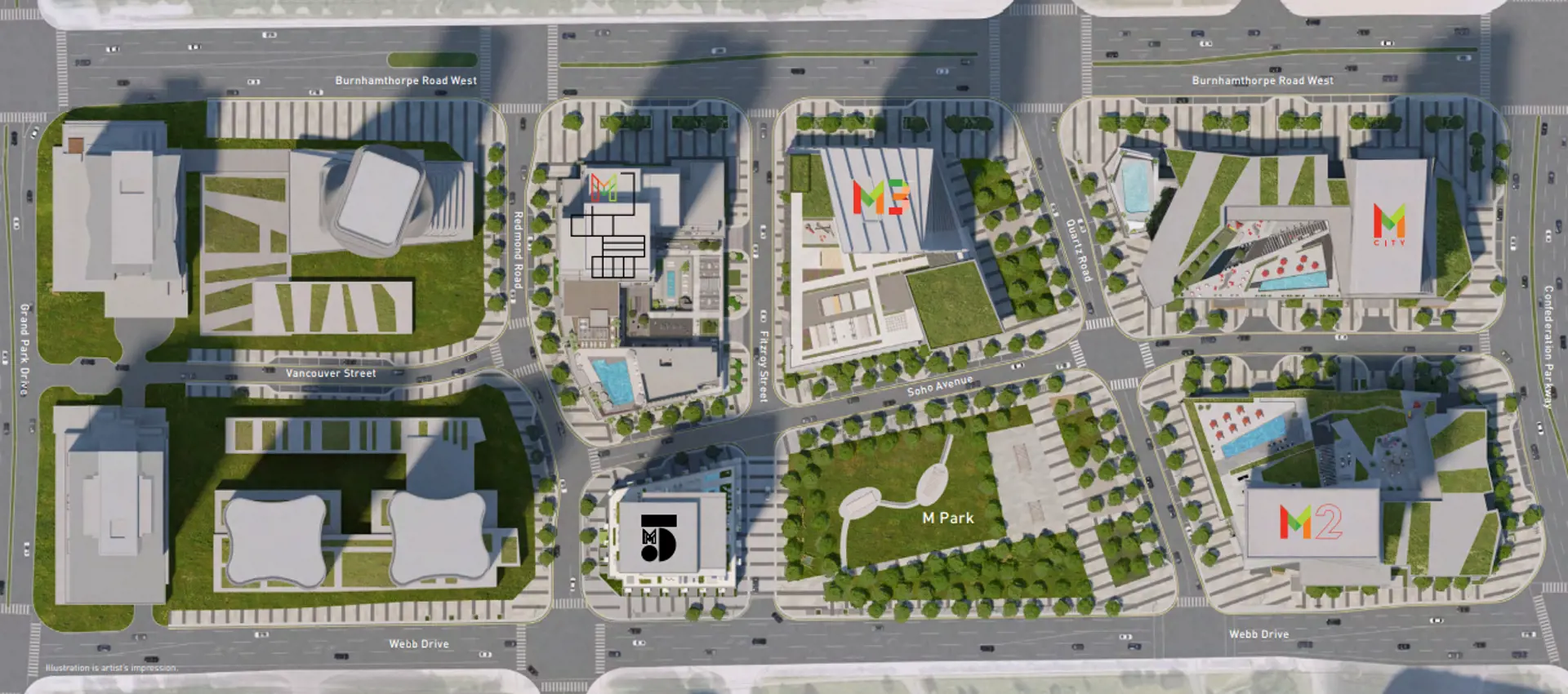项目亮点
- Visitor Parking
- Reflecting Pool
- Meditation Room
- Mail and Parcel Room
- Dinning Room
- Prep Kitchen
- Sauna
- Change Rooms
- Lobby
- Wellness Centre
- Zen Lounge
- Fitness Center
- Hot Plunge Pool
- Spin Studio
- Sitting Room
- Media Lounge
- Virtual Fitness Center
- Event Space
- outdoor kids play area
- Steam bath
- Treatment Room
- 24 Hour Concierge Service
- outdoor splash pad
- Outdoor Yoga Area
- Kids Indoor Playground
- Outdoor Terrace with Barbecue and Firepit
- Fireplace Lobby Lounge
- Outdoor Dining Area
- Outdoor Lounge
相关费用
- Co-op fee realtors: 4%
- Cost to purchase storage: $5,000.00
- Cost to purchase parking: $50,000.00
- C.C/maint: $0.64 Per SqFt per Month
- Average price per sqft: $1237 per SqFt
- Available unit price: From $639,900 to over $1,100,900
付款周期
优惠政策
- LIMITED TIME OFFER ONLY!
- $3,000 Assignment Fee
- Plus Legal Fees & HST*
- (Value of $5,000)
- Capped Development Charges and Levies
- - 1B and Smaller - $14,500
- - 2B and Larger - $16,500
- Right to Lease During Interim Occupancy
- ($500 Plus Legal Fees & HST*)
- (Value of $5,000)
- Extended Deposit Structure
- $5,000 on signing
- Balance of 5% in 30 days
- 5% in 180 days
- 5% in 370 days
- 5% in 540 days
- *Incentive current as of September 12, 2023
内部设计
Building Features:- IBI Group-designed 36-storey metal and glass tower with a six-storey masonry-clad podium- Interiors by Cecconi Simone Inc- Four residential elevators- Seven-level underground garage for residential, visitor, and commercial parking. Residential parking is separated from visitor and commercial parking.Suite Details:- Cecconi Simone custom-designed suites with a choice of finishes from designer’s curated selections- Floor-to-ceiling height of approximately 9 feet in principal rooms excluding mechanical system bulkheads*- Smooth ceiling finish- Pre-finished vinyl flooring in all living areas and bedrooms from designer’s curated selections- Custom-designed suite entry doors with contemporary hardware and smart door lock integrated with Rogers Smart Community**- Stacked 24” washer and dryer laundry centre- Floor tile in laundry areaKitchens- Cecconi Simone custom-designed kitchen cabinetry with under cabinet lighting- Quartz countertop with square edge profile and porcelain tile backsplash- Undermount stainless steel sink and single lever chrome faucet with pull-down spray head- All suites with 24” integrated fridge, 24” integrated dishwasher, 24” stainless steel slide-in range, range vent, and stainless-steel microwave.Bathrooms- Cecconi Simone custom-designed vanity and medicine cabinet with mirror and under cabinet lighting- Quartz countertop with square edge profile- Undermount sink with contemporary single-lever faucet- Floor and wall tiles as per plans- Frameless glass shower enclosure and full-height wall tile for separate showers as per plans- Acrylic shower pan as per plan- Rectangular-design white acrylic soaker tub with full-height tile tub surround as per plans- Contemporary low-flush toilets- Pressure balanced valve(s) for tub and/or shower- Recessed lighting- Exterior vented exhaust fan- Contemporary low flush toilet- Accessory package including towel bar and toilet paper holder, where applicable.Technology, Communication, and Electrical Features- Rogers Smart Community entry console in lobby vestibule with smartphone video calling, opt-in facial recognition, parcel delivery scanner, contactless building access and additional features**- Pre-installed Rogers Smart Community package in every suite, including smart door lock on suite entry door, smart thermostat, and integration with 1VALET app**- Rogers Ignite™ Gigabit 1.5Gbps internet service including advanced Wi-Fi modem and unlimited data usage**- Advanced fibre-powered Wi-Fi network offering seamless internet connectivity throughout the building and amenity areas- Distributed Antenna System (DAS) for increased Rogers wireless network connectivity throughout the building for reliable coverage to make calls, access data, stream music, and more.- All suites are pre-wired for video, voice and internet by way of one (1) hardwired outlet in the main living area- Fiber feed to each suite, with 4K and IPTV capability- Electrical service panel with breakers in all suites- Switch controlled receptacles in living areas and bedrooms, down-lighting in foyer, track lighting in kitchen.Safety and Security Features- Rogers Smart Community entry console in lobby vestibule with smartphone video calling, opt-in facial recognition, parcel delivery scanner, contactless building access and additional features- Electric fob-based access system at main building entry points and amenity areas- Closed circuit cameras at strategically located entry points- 24-hour front desk concierge service- Alerts and property management messages and news sent directly to your smartphone with Rogers Smart Community powered by 1VALET app**- Fully sprinklered for fire protection- Smoke detectors in every suite and all common areas- Garage is painted white and brightly lit- Secured storage locker rooms.Environmental Features- Energy efficient HVAC system with energy recovery ventilator (ERV) reduces heating and cooling costs and brings fresh air directly into the suite- Individually controlled heating and cooling- Smart thermostat can be adjusted remotely with Rogers Smart Community powered by 1VALET app**- Smart thermostat can be adjusted remotely with Rogers Smart Community powered by 1VALET app**- Exterior glazing with Low-E glass- Energy Star™-rated Appliances where applicable- Low flush toilets- Systems commissioning to ensure building energy systems are properly installed and calibrated.Homeowner Warranty Protection- Tarion Warranty Corporation New Home Warranty Protection- One-Year, Two-Year and Seven-Year Warranty Protection as per Tarion Construction Performance Guidelines- Manufacturer’s warranty on appliances.
户型&价格
公寓 Condos
周边信息
学校教育
大学
-
Sheridan College - Hazel McCallion Campus 1 km4180 Duke of York Blvd, Mississauga, Ontario L5B 0G5(905)845-9430
立即咨询
想要在这个页面投广告?
欢迎联系小助手

本网站的资料皆来自于网络公开资料或平台用户、经纪人和开发商上传。本网站已尽力确保所有资料的准确、完整以及有效性。但不确保所有信息、文本、图形、链接及其它项目的绝对准确性和完整性,对使用本网站信息和服务所引起的后果,本站不做任何承诺,不承担任何责任。如果页面中有内容涉嫌侵犯了您的权利,请及时与本站联系。




















