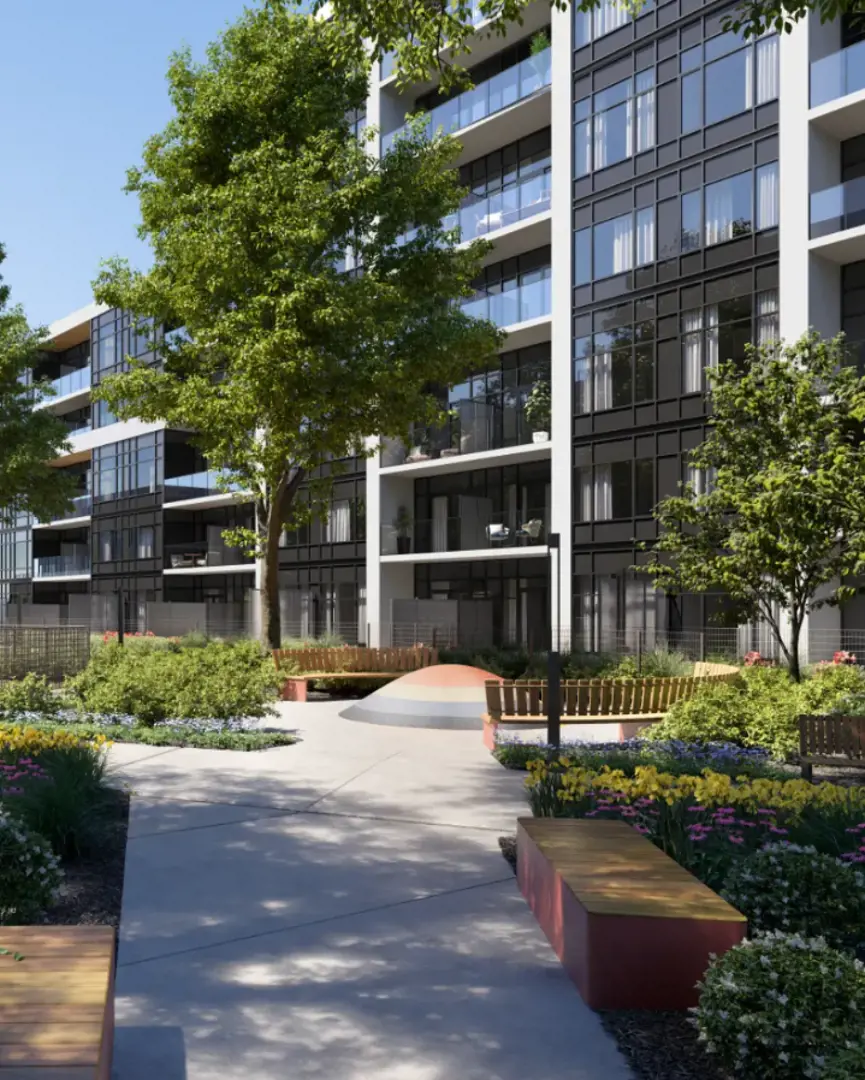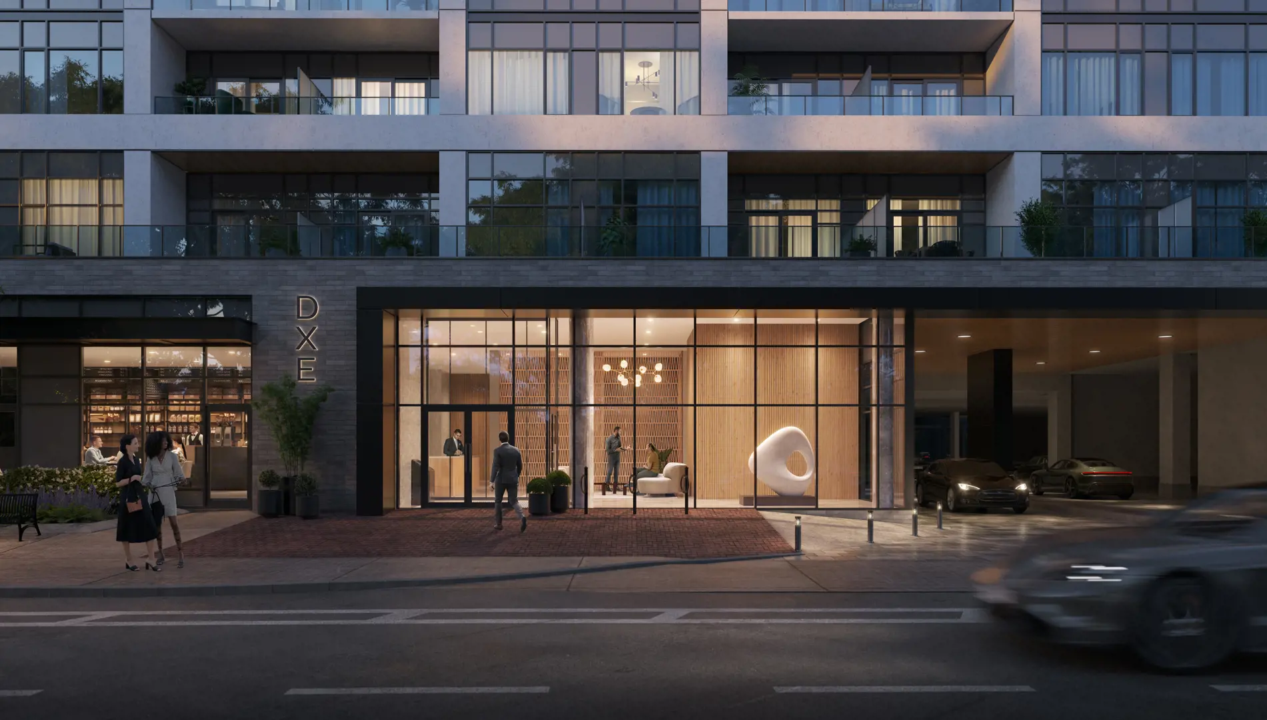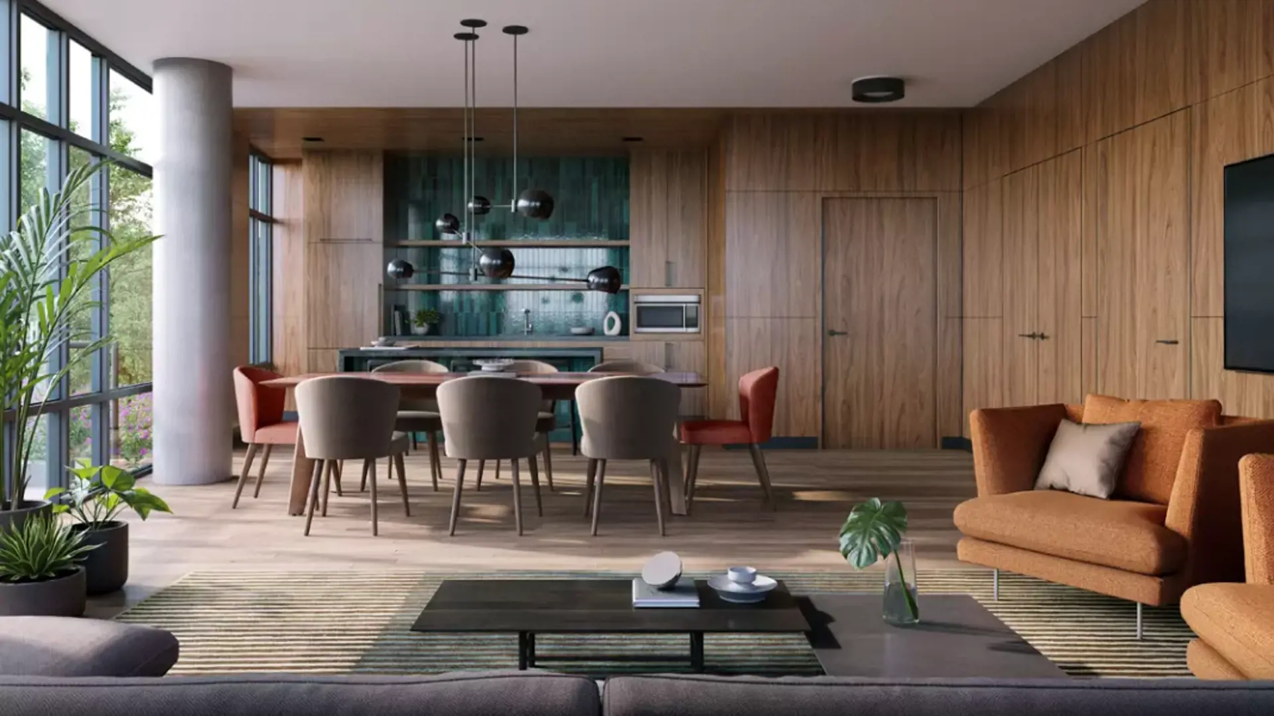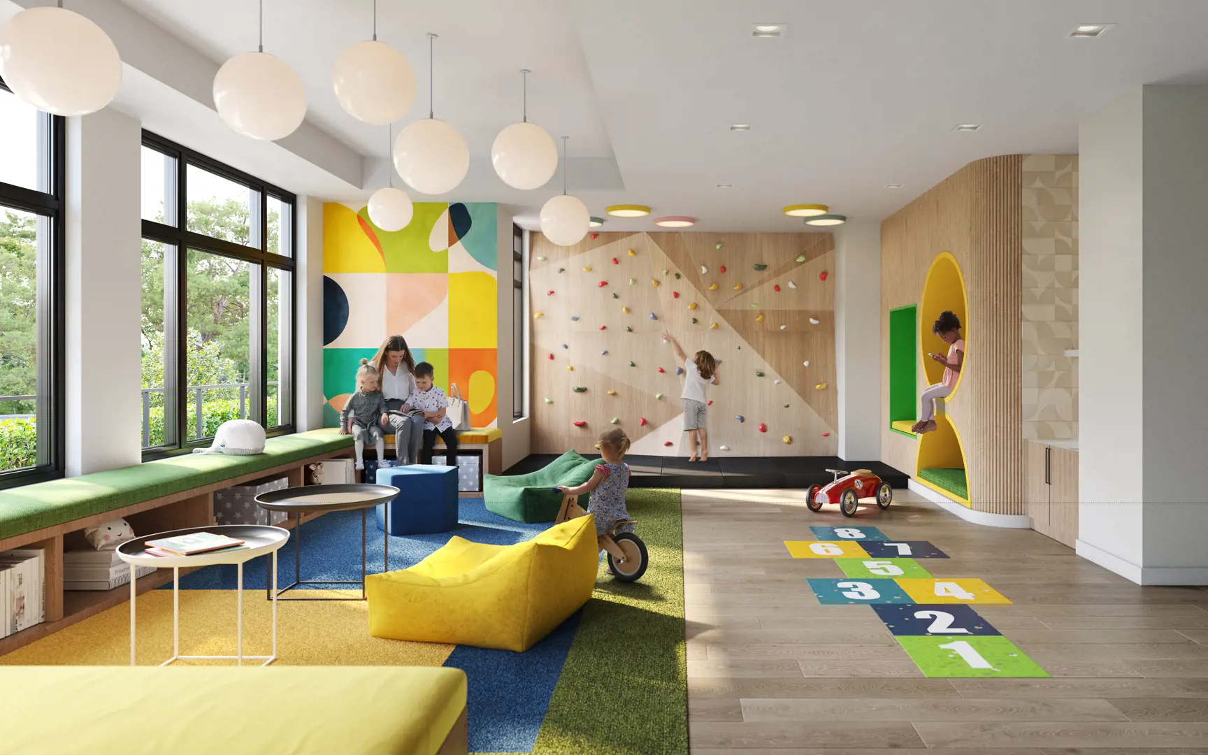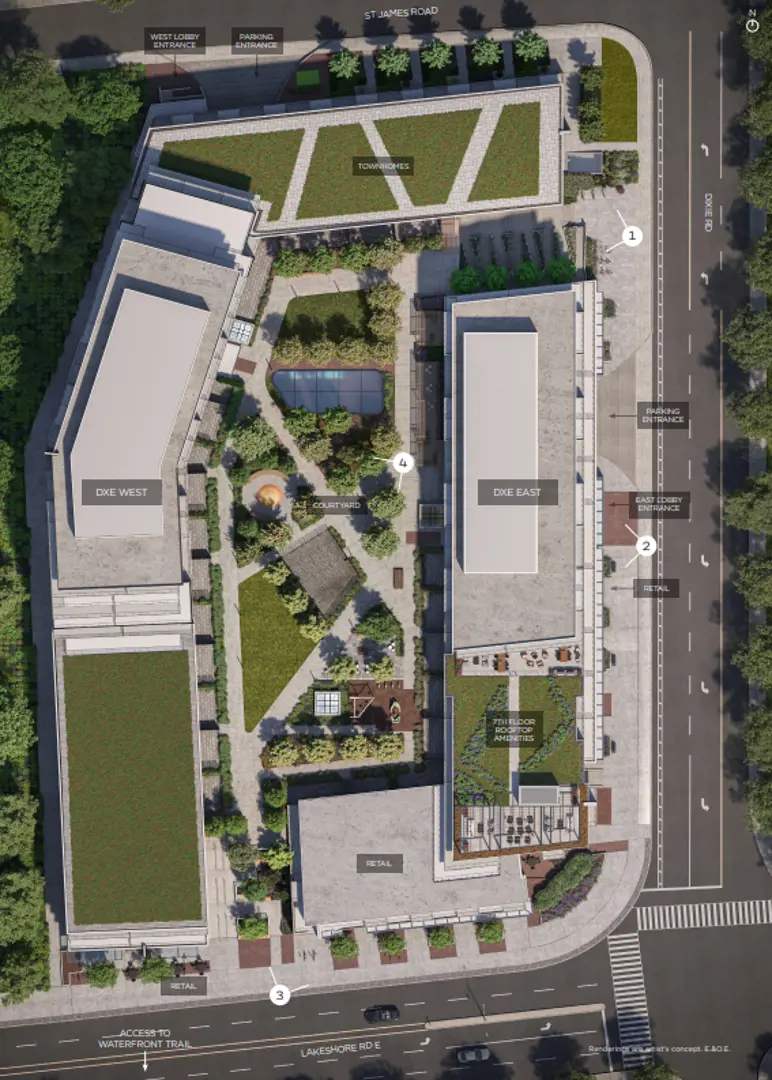项目亮点
- Bike Maintenance and Storage
- Outdoor BBQ
- Fireplace
- Rooftop Terrace
- Lockers
- Guest Suite
- 24/7 Concierge
- Pet Wash
- Games Room
- Mail and Parcel Room
- Kids Play Area
- Golf Simulator
- Bike Parking
- Massage Room
- Firepits
- putting room
- Parking Available
- Lobbies
- Outdoor Lounges
- Wellness Centre
- Green Roof Pathway
- Private Meeting Rooms
- Social Club
- yoga and stretch area
- Party Rooms
- Sauna
- Movie Lounge
- Indoor Lounge
- Co-working Space
- Courtyard
- Outdoor Terrace
相关费用
- Co-op fee realtors: -
- Cost to purchase storage: Included in the purchase price
- Cost to purchase parking: $45,000.00
- C.C/maint: $0.67 Per SqFt per Month
- Average price per sqft: $1242 - $1391 per SqFt
- Available unit price: From $609,900 to $1,649,900
付款周期
优惠政策
- Capped Development Charges*:
- Studio/1BR/1BR+Den - $12,000
- 2BR/2BR+Den - $15,000
- 3BR/3BR+Den - $17,000
- Locker - Free with all units
- Parking - $55,000
- (Locker promotion limited time only) (Parking available for units over 500 Sq. Ft.)
- Right to Lease During Occupancy*
- Assignment*
- Tentative Occupancy Date: January 2026
- *Incentives current as of December 19, 2023
内部设计
SUITE FEATURES-Innovative suite designs featuring 9' high ceilings in principal rooms-Condo townhomes featured 10' high ceilings on the main floor-Smooth white painted ceilings throughout-Solid core suite entry door-Balcony & terraces as per applicable plan-Interior painted white doors, casing & baseboard-Satin Nickel finish lever door handles on interior doors-White sliding closet doors, as per applicable plan-Framed frosted glass sliding door or panel for interior bedrooms, as per applicable plan-Linen closets shelf as per applicable plan-Vinyl coated wire shelf in all closets-Flat latex off-white paint throughout-Laminate flooring throughout, excluding bathroom & laundry areasBATHROOMS-Modern vanity with recessed kick plate-White solid surface integrated sink vanity top & mirror-Acrylic bathtub with full height glazed ceramic wall tile surround, as per applicable plan-Chrome framed shower glass enclosure & door on acrylic shower base with full height ceramic wall tile surround, as per applicable plan-Wall mounted vanity light, as per applicable plan-Glazed porcelain floor tiles in all bathrooms-All-white plumbing fixtures & chrome single lever faucets-Chrome tub/shower controlsKITCHENS-Contemporary style kitchen-Modern straight edge quartz countertop-Deep upper cabinet above fridge-Upper cabinets feature integrated valance-Ceramic tile backsplash-Stainless steel under mount single basin sink with functional dual spray faucet-Stainless steel appliances including*24" fridge & dishwasher*24" range featured over the range hood fan & microwaveLAUNDRY-White ceramic floor tile in laundry areas-White Stacked-in suite washer-dryer vented to exterior Lighting, Electrical, Data & HVAC Systems-White decora style switches and receptacles throughout-Track halogen lighting in the bathroom-Ceiling mounted light fixtures in foyer, hallway, den, bedrooms & walk-in closets as per applicable plan-Electrical panel with circuit breakers in each suite-Bell Fiber Optic Service to the suite & building(s)-Year round individually controlled heating & cooling heat pump unit systemVandyk Smart Connect Features-Integrated smart home technology system-In-suite wall pad & smartphone app-Self-monitored suite security system-Smart lock and keyless entry-Thermostat control for energy savings & comfort-Live one-way video to communicate with visitors from the lobby or parking garage-License plate recognition for seamless entry into secure parking garage-Convenient elevator calling
户型&价格
公寓 Condos
立即咨询
想要在这个页面投广告?
欢迎联系小助手

本网站的资料皆来自于网络公开资料或平台用户、经纪人和开发商上传。本网站已尽力确保所有资料的准确、完整以及有效性。但不确保所有信息、文本、图形、链接及其它项目的绝对准确性和完整性,对使用本网站信息和服务所引起的后果,本站不做任何承诺,不承担任何责任。如果页面中有内容涉嫌侵犯了您的权利,请及时与本站联系。


