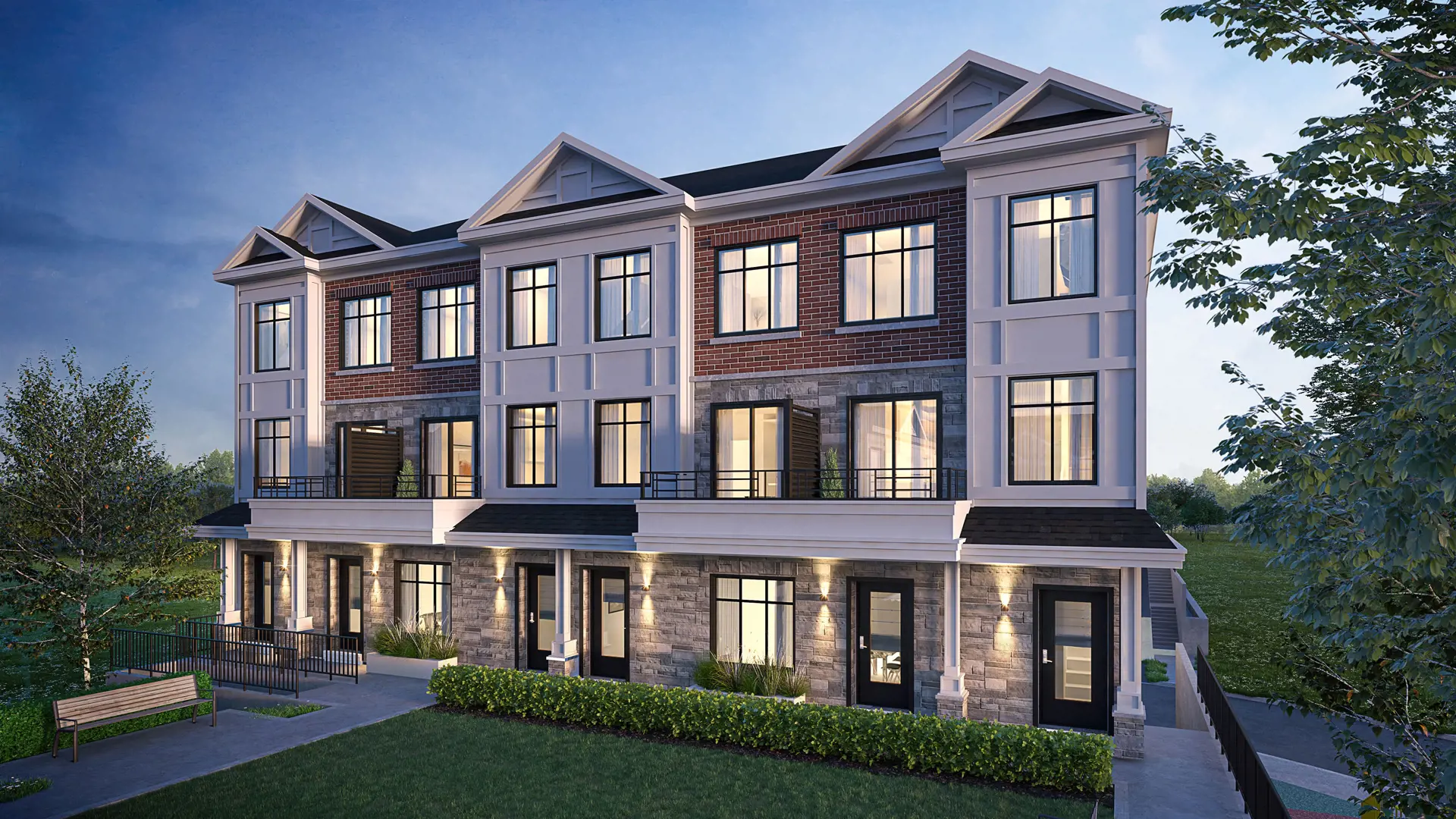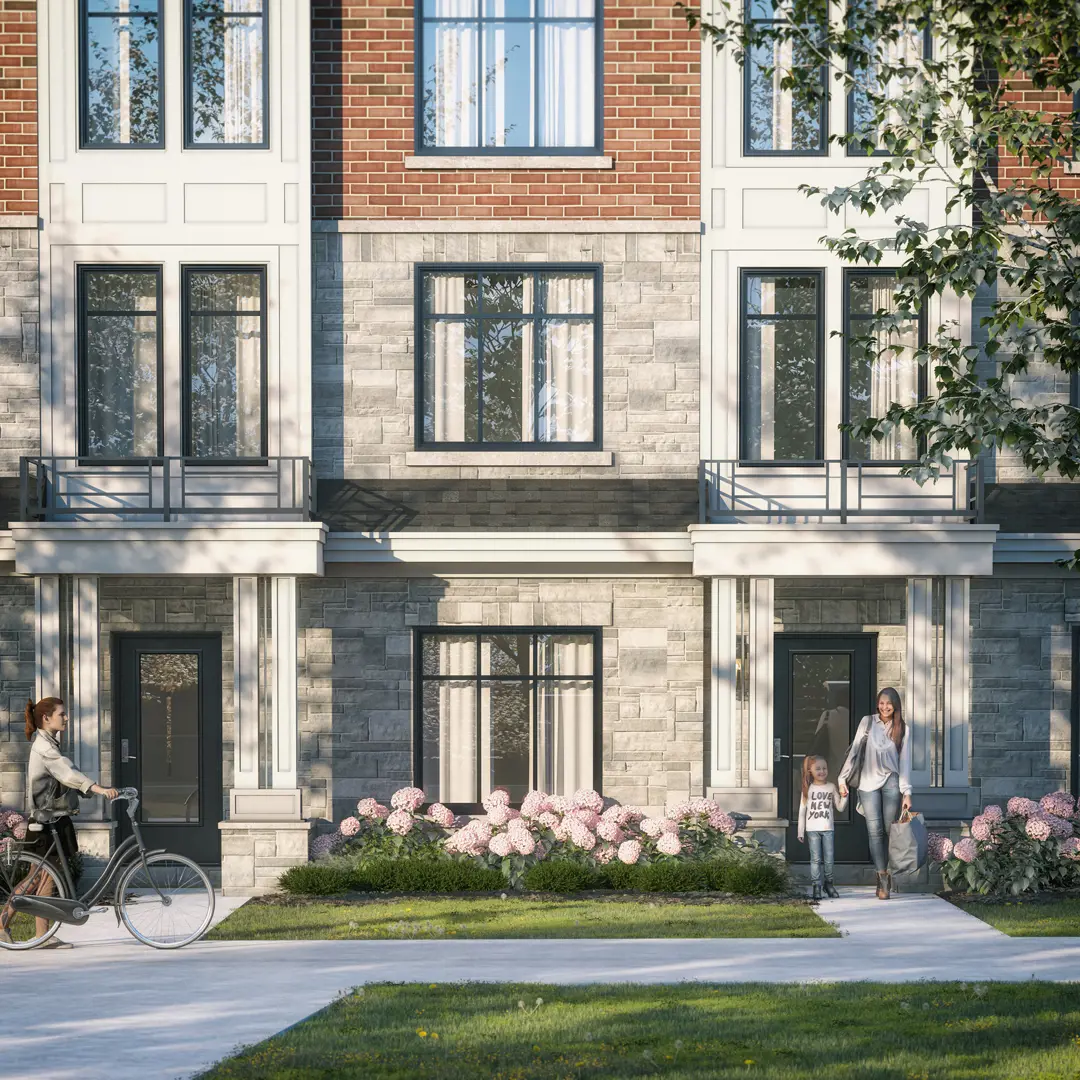项目亮点
- Courtyard
- Children's Playground
相关费用
- Co-op fee realtors: -
- Cost to purchase storage: -
- Cost to purchase parking: -
- C.C/maint: $0.13 Per SqFt per Month
- Average price per sqft: $659 per SqFt
- Available unit price: From $1,209,990 to $1,209,990
付款周期
即将发布!订阅即可第一时间获取最新消息! 立即订阅
优惠政策
即将发布!订阅即可第一时间获取最新消息! 立即订阅
内部设计
Community• Landscaping throughout common areas.• Landscaped tot lot area.Exterior• Transitional style architecture with modern lines and details, utilizing a mix of brick, stone and siding for a timeless look.• Pitched asphalt shingle roof system with maintenance-free soffits.• Contemporary metal insulated front entry doors with large glass insert.• Exterior lighting illuminates suite entry door and rear doors, where applicable.• Low-E Argon filled double-glazed premium black exterior windows paired with matching screens.• Custom maintenance-free aluminum railings with vertical linear pickets as per elevations.• 3-Storey Towns feature two exterior hose bibs, conveniently located at the rear and in the garage.• Urban Stacked Towns feature one exterior hose bib in the garage.Interior• 9’ high ceilings in principal rooms painted in a smooth white finish.• All interior walls within the home are painted white as vendor’s standard.• 4 1/4” baseboards with 2 1/4” casing line the walls throughout and are painted white to match interior walls.• 2 panel swing doors painted white throughout with satin nickel lever-style door hardware and hinges on all interior doors, as per plan.• Closets to be either slider or swing style, as per plan and paired with vinyl coated white wire shelving for easy storage.Floor & Stairs• 3-Storey Towns include custom natural oak finished stairs, railing, pickets and stringers.• Urban Stacked Towns include custom natural oak finished railing, pickets and stringers with carpet on treads and risers.• Interior flooring in hallways, kitchen, living areas and bedrooms consists of designer-curated, durable plank flooring.• All baths feature glazed porcelain floor tile.Kitchens• Stylish and timeless two-toned contemporary kitchen cabinetry with clean-lined hardware.• Custom quartz counters with polished edges.• Stainless steel under mount sink, featuring a single lever chrome faucet.• Kitchen finished with ceramic tile backsplash.• Stainless steel appliances include fridge, stove, dishwasher, and over-the-range microwave.Bathrooms• Contemporary vanity with recessed kick plate featuring a quartz countertop with undermount sink.• Full-width mirror hung over vanity (size varies according to model type).• Sink paired with single lever chrome faucets and white plumbing fixtures.• Primary ensuite features a shower with an acrylic base paired with full-height ceramic wall tile.• Main bath features an acrylic tub finished with full height ceramic wall tile surround.• Powder rooms feature pedestal sink.• Chrome bathroom accessories throughout all bathrooms and include towel bar and toilet paper holder.• Exhaust fan in each bathroom vented to exterior.Laundry• White stacked washer & dryer, as per plan.• Laundry room to have white ceramic floor tile.• Dryer features a heavy-duty receptacle and is efficiently vented to the exterior.Outdoor Living• Thoughtfully designed balconies, and patios for outdoor living, as per plan. Electrical, Heating & Cooling• 100-amp electrical panel.• Ample lighting with ceiling mounted light fixtures in the entry/foyer, kitchen, living room, all bedrooms, walk-in closets, and hallways as per plan.• Vanity light located above the sink in all bathrooms.• White Decora light switches and receptacles.• Two cable TV and two telephone rough-ins per plan.• 3-Storey Towns include exterior weatherproof electrical outlets with one located at the front entrance and one at the rear entrance of the home.• Urban Stacked Towns include one exterior weatherproof electrical outlet.• Forced air gas heating and air conditioning system are individually controlled for desired temperature.• Rental hot water tank or on-demand hot water system, as per Builders’ standard.• Individual third-party metering of utilities.
周边信息
学校教育
Daycare
-
Salvation Army Mississauga Temple Day Care 147 m3173 Cawthra Road Mississauga, ON L5A2X4(905)275-8430
-
SCHOOL MAYA BEE DAY CARE INC. 189 m3065 Cawthra Road Mississauga, ON L5A2X4(905)782-2771
-
MINI-SKOOL - CAWTHRA ROAD 小于100 m3153 Cawthra Road Mississauga, ON L5A2X4(905)276-3933
立即咨询
想要在这个页面投广告?
欢迎联系小助手

本网站的资料皆来自于网络公开资料或平台用户、经纪人和开发商上传。本网站已尽力确保所有资料的准确、完整以及有效性。但不确保所有信息、文本、图形、链接及其它项目的绝对准确性和完整性,对使用本网站信息和服务所引起的后果,本站不做任何承诺,不承担任何责任。如果页面中有内容涉嫌侵犯了您的权利,请及时与本站联系。

















