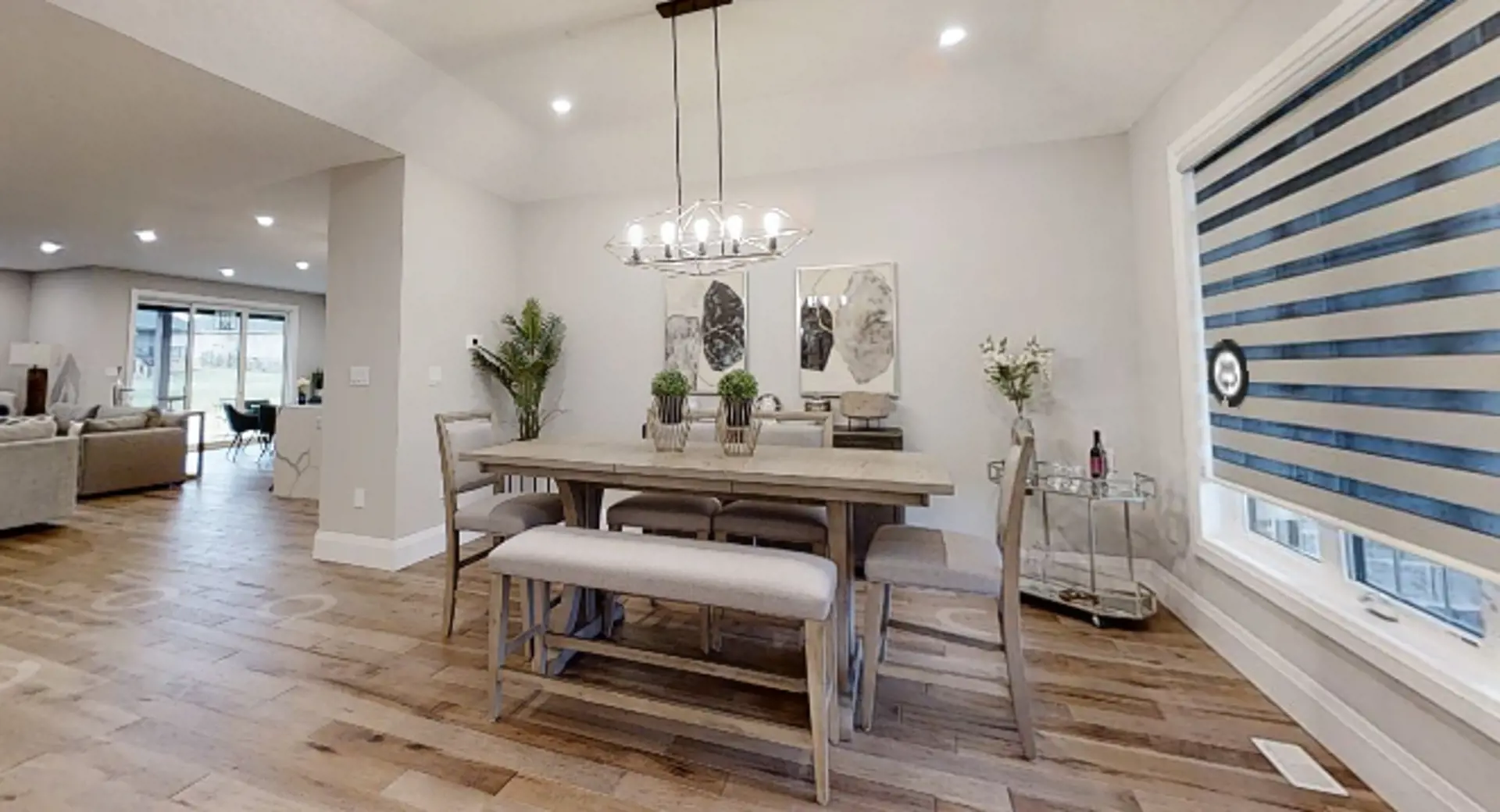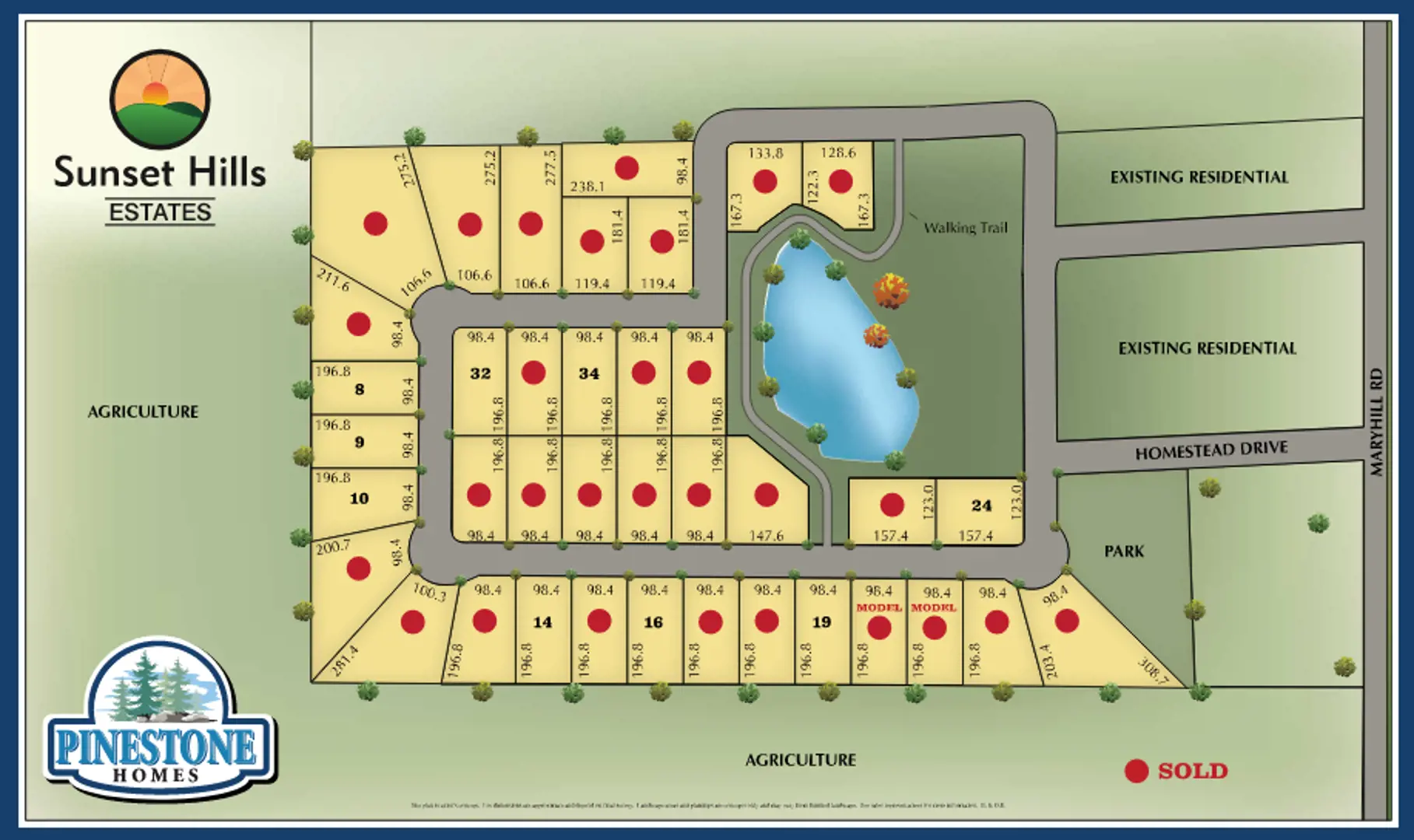项目亮点
- Park
- Walking trails
付款周期
即将发布!订阅即可第一时间获取最新消息! 立即订阅
优惠政策
即将发布!订阅即可第一时间获取最新消息! 立即订阅
内部设计
- Poured concrete foundation- Poured fruit cellar under front porch- Floor sheathing nailed and screwed and glued- R20 insulation on basement exterior walls- Exterior outside house wall construction is 2 x 6 (R-22)- R60 Blown insulation in ceiling- High efficient gas forced air furnace with white floor registers- Screens for all opening windows- Connections for automatic washer and dryer- Acrylic bathtub with ceramic on walls- Ceramic showers- Two exterior lawn service taps- Wired and vented to exterior for standard kitchen hood fan- Two exterior weatherproof outlets- 200 amp Breaker panel- Dryer vent installed- Copper wiring throughout- Heavy duty cable and receptacle for stove- Rental Tankless On Demand Water Heater (Purchaser to sign a consumer rental agreement with rental company)- Oak railing on stairs as per plan- Choice selection of cabinets and countertops (from builder's samples)- Opening for dishwasher- Aluminum soffits, fascia and eavestrough (Choice from builder's samples)- Dead bolts on exterior swing doors of house- Sodded front & side yards- Seeded rear yard*** Poured concrete front sidewalk*** Paved drive*** Landscaping package.*** 8’-6” High foundation**** Steel sectional insulated roll up garage door - with windows (from Builder’s samples)*** Dynasty Series roof shingles*** 2 x 10 floor joists*** Sub Floors, glued and screwed*** 9’ Ceilings on 1st floor*** Aluminum freeze board under soffit as per plan on front of house*** Stone on front of house (as per plan) from Builder’s samples*** Brick on main floor, on sides & rear ( as per plan ) from Builder’s samples*** Vinyl board & batton siding on upper sides & rear*** Color vinyl clad split finish casement windows on 1st and 2nd floor from builders samples (One operator per room)*** 8’ high front entry door. As per plan*** Main stair from the first to second floor to have oak stringers, treads and risers with a carpet runner*** California knockdown ceilings *** Drywall garage and finish with one coat of paint*** Rough in central vac*** Rough in security system*** Pot light in shower bathtubs and showers*** Lights over each bathroom sink*** LED lighting under kitchen top cabinets*** White decor light switches and plugs*** 4 LED pot lights in kitchen*** 6 LED pot lights in great room or family room*** One exterior outlet in front soffit for seasonal lights*** Interior and exterior light fixtures, $1500.00 Allowance*** Moen faucets on vanities and kitchen sink*** Undermount double stainless steel kitchen sink*** Water line to fridge*** Moen posi-temp faucets on showers*** Rain shower head in ensuite shower*** Frameless glass shower in ensuite. As per plan*** Elongated low water consumption toilets*** Free standing wave tub in ensuite. As per plan*** Rough-in for future water softener with pantry faucet on kitchen sink*** Rough-in 3pc in basement*** Sewage pump if applicable*** Air Exchanger*** Central Air Conditioning (Lennox 13 Seer)*** Gas fireplace in family room as per plan with ceramic on face and surround & wood mantel*** Gas Line to rear for barbecue*** Décor,Decor Plus and Goldstar Collection series ceramic floors in entry, kitchen, dinette, all bathrooms. Décor and Décor plus on Bathtub & Ceramic Shower walls*** 36” - 48” high mirrors over vanities extended to the width of vanity ( as plan allows )*** 7” step baseboards and 3 1/2” step casings*** 84” high #800 Series embossed interior doors, 2 panel smooth round top roman style*** One interior lami door*** Vinyl coated wire closet shelving*** Lever style interior door handles from builder’s samples*** Grip Set on front door from Builder’s samples*** 36” high top cabinets in kitchen with 3” crown mould*** Group One granite countertops in kitchen, laundry & bathrooms*** One (1) cutlery drawer in kitchen*** Self closing drawers and doors in kitchen and bathrooms with maple interior*** Tray slots above fridge*** Two (2) sets of deep pot drawers*** Step up two upper units in kitchen where plan allows*** Bank of drawers in vanities with two sinks when plan allows*** Furniture base on back and sides of Island*** Bottom cabinets for laundry tub & granite countertop. 30” High top cabinets in laundry room over washer, dryer, laundry tub*** Walls to receive a primer and two finish coats of paint with a light tint base from builders samples*** Trim to be painted antique white or cool white*** 45 oz stain master textured Courtside carpet with 11 mil high density underpad*** Superior 3/4” prefinished select hardwood in living, dining room, or great room and main floor den (from builder’s samples) as per plan*** Tarion New Home Warranty Enrollment Fee*** Building Location Survey
户型&价格
独立屋 Single-Family Homes
立即咨询
想要在这个页面投广告?
欢迎联系小助手

本网站的资料皆来自于网络公开资料或平台用户、经纪人和开发商上传。本网站已尽力确保所有资料的准确、完整以及有效性。但不确保所有信息、文本、图形、链接及其它项目的绝对准确性和完整性,对使用本网站信息和服务所引起的后果,本站不做任何承诺,不承担任何责任。如果页面中有内容涉嫌侵犯了您的权利,请及时与本站联系。




















