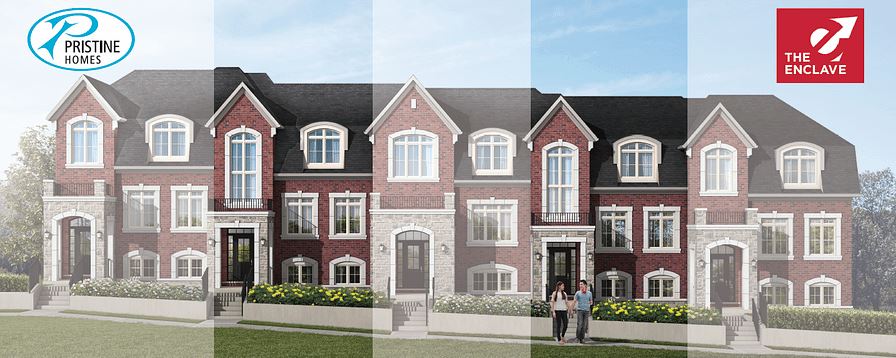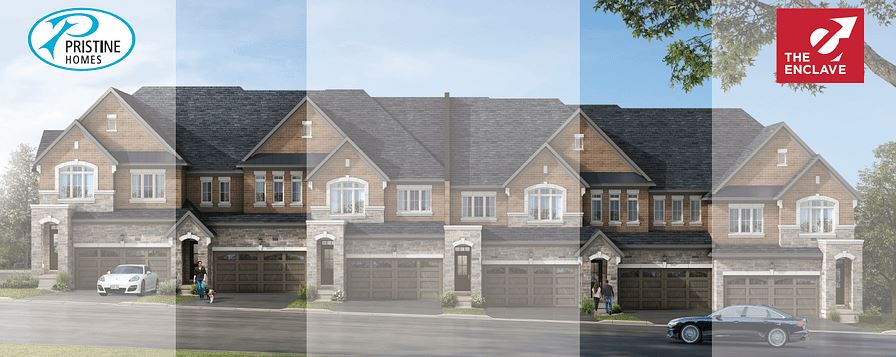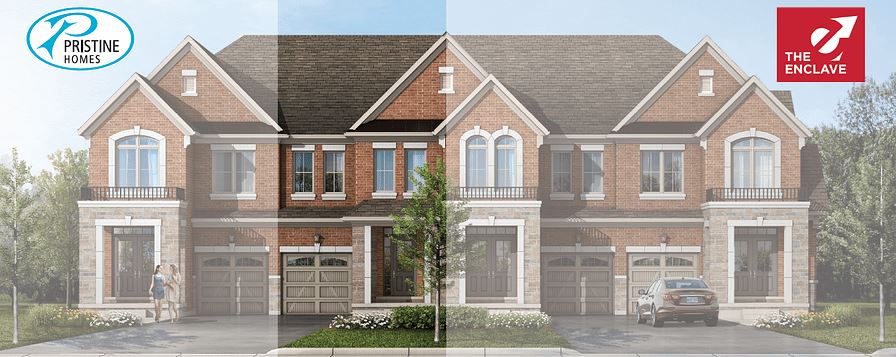付款周期
即将发布!订阅即可第一时间获取最新消息! 立即订阅
优惠政策
即将发布!订阅即可第一时间获取最新消息! 立即订阅
内部设计
• Brick and stone elevations
• Drywalled garage walls and ceiling
• Engineered floor joists for a more secure flooring system
• Spray foam insulation at windows and doors
• Townhomes feature Soaring 9’ main floor ceilings with impressive 8’ second floor ceilings
• Single Detached homes to be 10’ Main floor ceiling height with impressive 9’ second floor ceilings.
• Elegant natural finish oak stairs to finished areas with oak pickets*
• Gas fireplace (on detached homes only)
• 3 1/4” x 3/4” natural prefinished engineered hardwood on main floor (excluding tiled areas and bedrooms)
• Cold cellar**, as per plan.
• 3 piece rough-in to basement***, as per plan. Location determined by Vendor.
• Extended upper cabinets in Kitchen
• Spa inspired Master Ensuite featuring stunning freestanding soaker tub with Roman tub filler and framed glass shower with rain head
• Secondary bathroom tub/showers include handheld shower on shower arm bracket
• Stainless steel double bowl kitchen sink with single lever pullout faucet.
• One rough in WiFi Access point. Location determined by Vendor.
户型&价格
镇屋 Townhomes
周边信息
学校教育
Daycare
-
York Montessori Private School 小于100 m6890 14th Avenue Markham, ON L6B1A8(905)294-4415
立即咨询
想要在这个页面投广告?
欢迎联系小助手

本网站的资料皆来自于网络公开资料或平台用户、经纪人和开发商上传。本网站已尽力确保所有资料的准确、完整以及有效性。但不确保所有信息、文本、图形、链接及其它项目的绝对准确性和完整性,对使用本网站信息和服务所引起的后果,本站不做任何承诺,不承担任何责任。如果页面中有内容涉嫌侵犯了您的权利,请及时与本站联系。










