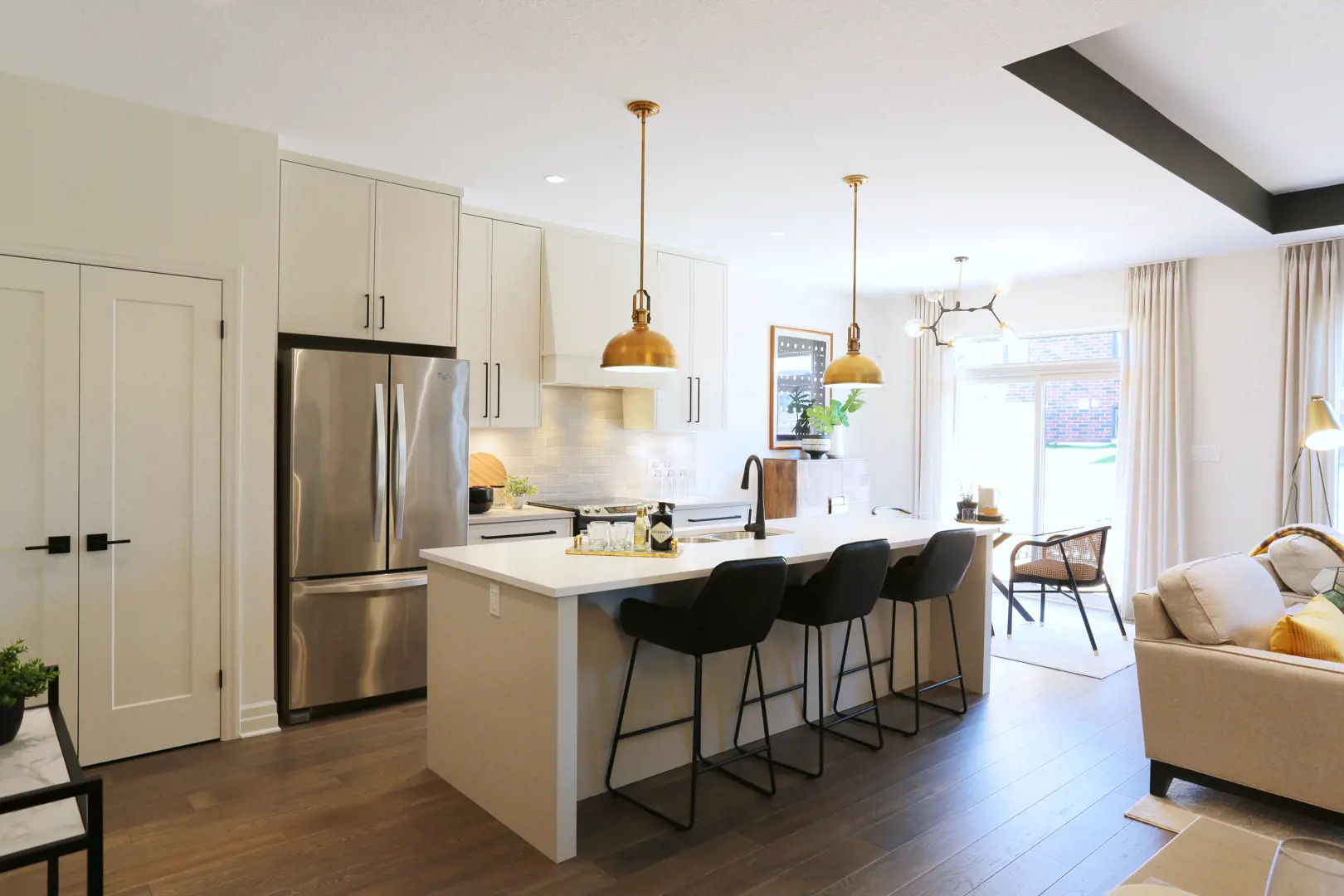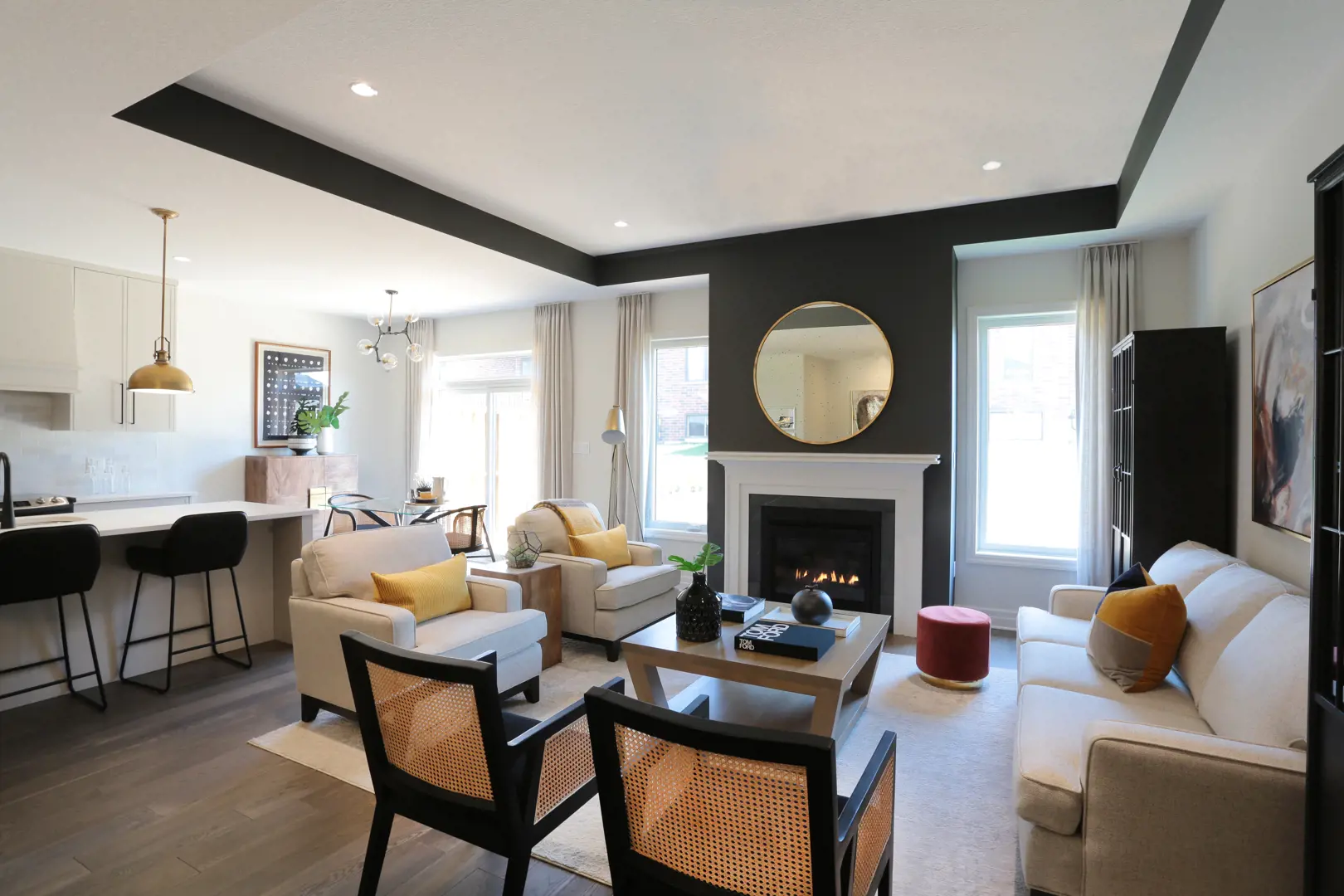相关费用
- Average price per sqft: $638 per SqFt
- Available unit price: From $958,500 to $995,000
- Co-op fee realtors: -
- Cost to purchase parking: Included in the purchase price
- Cost to purchase storage: -
付款周期
即将发布!订阅即可第一时间获取最新消息! 立即订阅
优惠政策
即将发布!订阅即可第一时间获取最新消息! 立即订阅
内部设计
YOUR SIFTON HOME INCLUDES...A proven new home building process - Build with confidence. We will guide you through our building process with ease – you’ll enjoy it!Dedicated Customer Care - We will be here after you move in! Our dedicated aftersales Customer Care team is a phone call away.Access to a 3,000 square foot Decor Centre - Make all of your new home selections under one roof with the expert guidance of our Decor Consultant!ENERGY STAR® qualified home - A step above code built homes. Start saving on utility bills as soon as you move in!Heat Recovery Ventilation (HRV) System - Enjoy healthier air quality in your home. Stop wasting energy while ventilating!Programmable thermostat - Set home temperatures to suit your schedule. All insulation to meet ENERGY STAR® requirements - Enjoy improved temperature balance throughout your house. Every room is livable space.Low E argon windows - An invisible layer of energy loss prevention! Enjoy natural light and free heat in the winter.Sealed ductwork - Allows more efficient air distribution in your home.Engineered floor framing - Improves stability to minimize warping and shrinkage as compared to conventional floor.Engineered roof truss system - This environmentally friendly approach reduces the waste of natural resources.System Platon Foundation waterproof system - A barrier to prevent water damage means your basement becomes a worry-free lower living space.High efficiency heating and cooling systems - Enjoy quieter and a more efficient systems; saving you money as energy costs rise.Metal studs (interior non-load bearing walls) - Your home will have straighter walls and significantly reduced nail pops.2” x 6” Advance Framing Exterior Walls - Precisely planned framing allows for more insulation, keeping treated air inside the homeLow water consumption toilets and water conserving faucets in kitchen and bathrooms - Savings with every use, don’t watch your hard earned dollars go down the drain – literally. INTERIOR FEATURES:• Gas fireplace with standard painted mantel• 3-piece Ensuite bath• Low maintenance one piece acrylic white tubs and showers as per plan• Pressure balanced fittings in all shower and tub units• Vanity mirrors• Double stainless steel ledgeback sink in kitchen with single lever faucet and spray• Custom kitchen and bathroom cabinetry allowance (No credit for unused portion)• Ceramic floors in foyer, kitchen/café, bathrooms and main floor laundry from Builder’s samples• Quality broadloom from Builder’s samples, with high density under pad• Orange peel textured ceiling (except in bathrooms, laundry room and closets)• Paint grade casing on all doors and windows• Decora light switches• 4 LED pot lights in great room• Rough-in for under cabinet lighting in kitchen• Lighting fixture allowance of $1,000 inclusive of H.S.T. (No credit for unused portion)EXTERIOR FEATURES:• Brick exterior and stone sill as per plan• Vinyl shakes in gables• Aluminum fascia, soffit, eavestroughs and downspouts• Insulated vinyl, maintenance free windows• 53” x 36” insulated vinyl egress basement windows• 40-year asphalt shingles• Sliding patio doors or terrace door as per plan • Laundry room with upper cabinets (if applicable)• Open wire shelving in closets• Deluxe door hardware throughout from Vendor’s samples• Rough-in plumbing in basement for 3-piece bathroom• Rough-in for dishwasher• Rough-ins for data and TV• Computer and network readied system• 200 amp - 60 circuit breaker panel• 220 volt electrical range receptacle• 220 volt dryer receptacle• Smoke and COdetectors• Freezer plug in basement near electrical panel• Dedicated electrical receptacle for future microwave• Kitchen and bathroom plumbing shut offs• Portable dehumidifier• Rental tankless gas water heater• Rough-in for car charger• EVC chase• All exterior swing doors insulated fibreglass• Paving stone walkway and driveway• Steel insulated garage door with transom windows• Garage door opener with battery backup, smart phone compatibility, keypad, 2 remotes• Two exterior non-freeze hose bibs• Two weatherproof electrical outlets
户型&价格
镇屋 Townhomes
立即咨询
想要在这个页面投广告?
欢迎联系小助手

本网站的资料皆来自于网络公开资料或平台用户、经纪人和开发商上传。本网站已尽力确保所有资料的准确、完整以及有效性。但不确保所有信息、文本、图形、链接及其它项目的绝对准确性和完整性,对使用本网站信息和服务所引起的后果,本站不做任何承诺,不承担任何责任。如果页面中有内容涉嫌侵犯了您的权利,请及时与本站联系。























