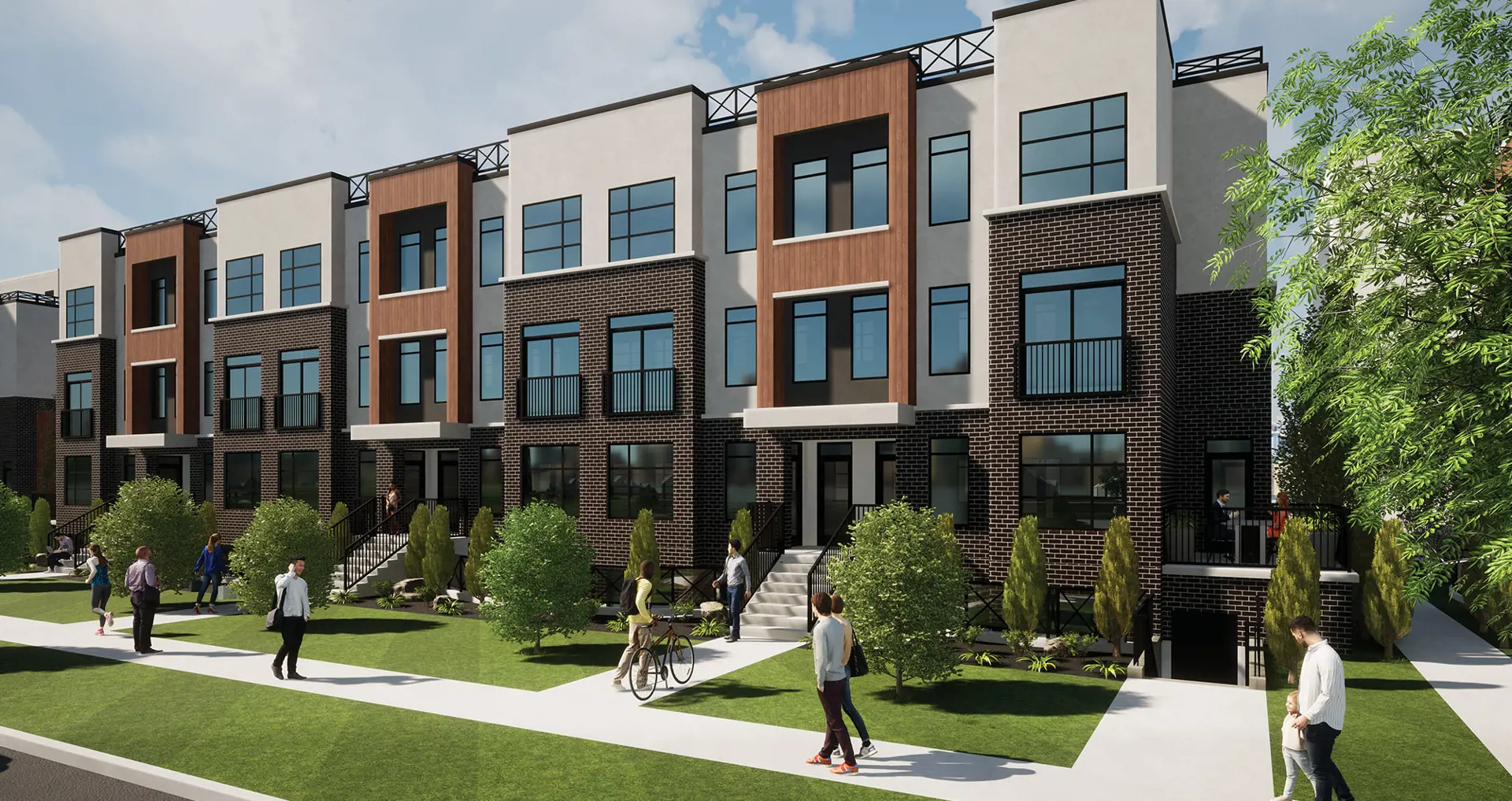相关费用
- Average price per sqft: $347 per SqFt
- Available unit price: From $499,900 to over $599,900
- Co-op fee realtors: 2.5%
- Cost to purchase parking: Included in the purchase price
- Cost to purchase storage: -
付款周期
即将发布!订阅即可第一时间获取最新消息! 立即订阅
优惠政策
即将发布!订阅即可第一时间获取最新消息! 立即订阅
内部设计
FOUNDATION• Foundation walls poured concrete, spray damp proofing on exterior with membrane protection• Weeping tile laid in stone around the exterior of the footings, tied into sump pump and discharged directly into storm sewer• Poured concrete basement floor and front porchFRAMING• Wood framing construction• Wood framing on interior walls, bearing walls with 2”x6” engineered floor and roof joist systemsSTEEL• All structural steel is sized, fabricated and installed as per engineer’s design criteriaMASONRY & EXTERIOR MATERIALS• Brick surround and decorative siding and eifs/stucco façadeEXTERIOR FINISHES• Final grade, as per the Municipality’s approved surveyor’s Grading Report• Sod to be completed when weather permits• Aluminum pre-finished, vented soffit, fascia, eaves-troughs and downspouts• Roof and pitch as per engineered slope• DoorbellWINDOWS & DOORS• All windows as per floorplan enclosed in the Agreement of Purchase and Sale• Coloured vinyl windows• Screen covers provided for all operating windows• Front entry door, with 1 front entry door handlePLUMBING• Comfort height elongated toilets• Round vanity sinks• Tiled shower walls with acrylic base and tempered glass as per the floorplan in the Agreement of Purchase and Sale• Acrylic Tub and tile surround as per the floorplan in the Agreement of Purchase and Sale• Single lever styles for vanity faucets• Matching faucets• Stainless Steel double bowl undermount sink with faucet in kitchen• Gas rental hot water heater supplied and installed from 4K Energy• Water meter supplied and installed by third part private metering company, as per their policyHEATING, COOLING & VENTING• High efficiency furnace• Central air conditioning• HRV (Heat Recovery Ventilation) and thermostat• Bathroom exhaust fans vented to outside and venting for dryer• Gas meter installed by Enbridge according to Enbridge policyELECTRICAL• 100 amp service with 100 amp breaker panel• All wiring in accordance with building code• Sealed electrical boxes used in all exterior walls and ceilings• Receptacle provided for electrical stove and microwave• One electrical receptacle provided in island• Two cable outlets total, provided in great room/living room and master bedroom• Smoke detectors, strobe lights and carbon monoxide detectors supplied and installed as per code• Pot lightsPAINTING• All walls to be primed and painted with two-coats with paint colours• Exterior doors to be painted• Stairs to be painted and carpet runner installedTRIM & DOORS• MDF beveled casing and MDF beveled baseboard throughout the home• Door hardware• Flat ceiling on main and second floor• Molded, smooth finish doors as per Builder’s specification• Front door and any patio doors• Vinyl-coated wire shelving in all pantry, linen, coat and bedroom closetsSTAIRS & RAILINGS• All stairs have wood stringers, carpet, treads/risers and iron spindles, chosen by Builder• Handrails as requiredFLOORING• SPC flooring throughout• High-quality porcelain tile in all bathrooms• SPC in all bedroomsKITCHEN, BATH & LAUNDRY CABINETS• One bank of drawers, base open box microwave cabinet in the island, space for chimney range hood, drawer(s) in all vanities (except powder room). All vanities will be at standard 32” height. Lower cabinets and island in kitchen will be at 36” height. Kitchens include quartz counter top and a tiled back-splash.ROUGH-INS• Cable and Ethernet outlets are roughedin as per electrical drawing• Dishwasher electrical and plumbing rough-in• Washer and dryer plumbing and electrical rough-in VARIATIONS• The material used in the finished product may vary from any samples shown and / or providedGENERAL ITEMS• The condominium is covered by new home warranty under the provisions of the Tarion New home Warranty Program, the cost of which is paid by the Purchaser on closing• Any renderings and / or samples presented or provided by Towns of Savoy (London) Inc. are the concept of the artist and do not represent or guarantee specific features of the home, once completed. Towns of Savoy (London) Inc. reserves the right to adjust design elements or to substitute materials, without incurring any liability. E. & O.
户型&价格
镇屋 Townhomes
立即咨询
想要在这个页面投广告?
欢迎联系小助手

本网站的资料皆来自于网络公开资料或平台用户、经纪人和开发商上传。本网站已尽力确保所有资料的准确、完整以及有效性。但不确保所有信息、文本、图形、链接及其它项目的绝对准确性和完整性,对使用本网站信息和服务所引起的后果,本站不做任何承诺,不承担任何责任。如果页面中有内容涉嫌侵犯了您的权利,请及时与本站联系。









