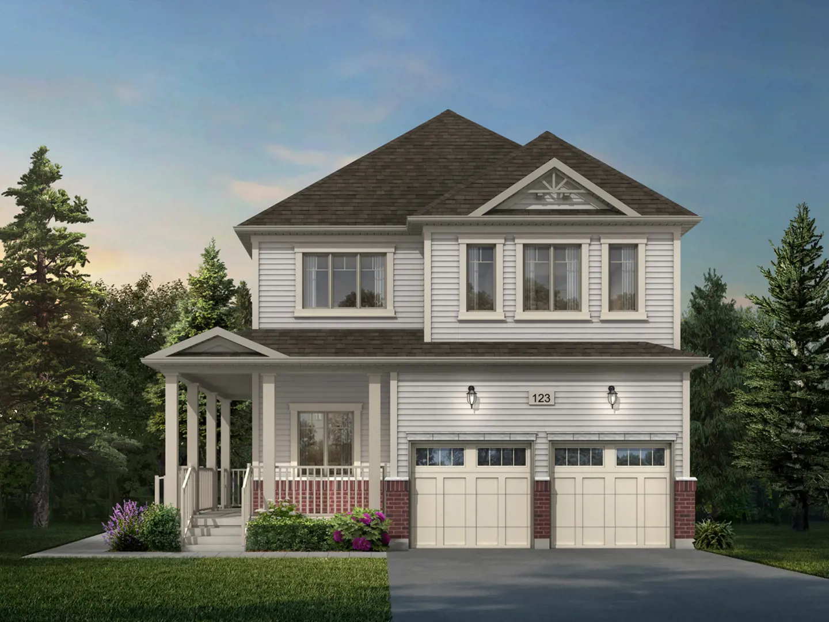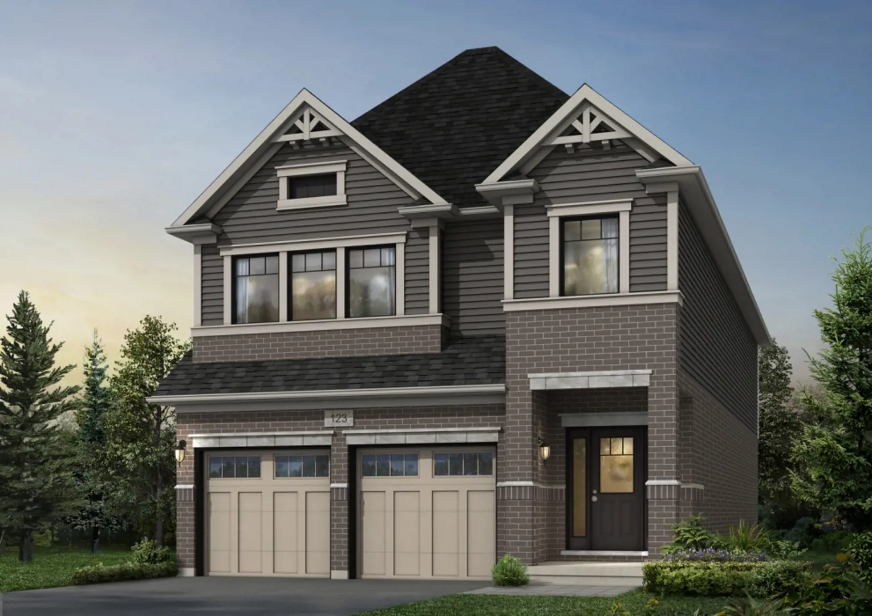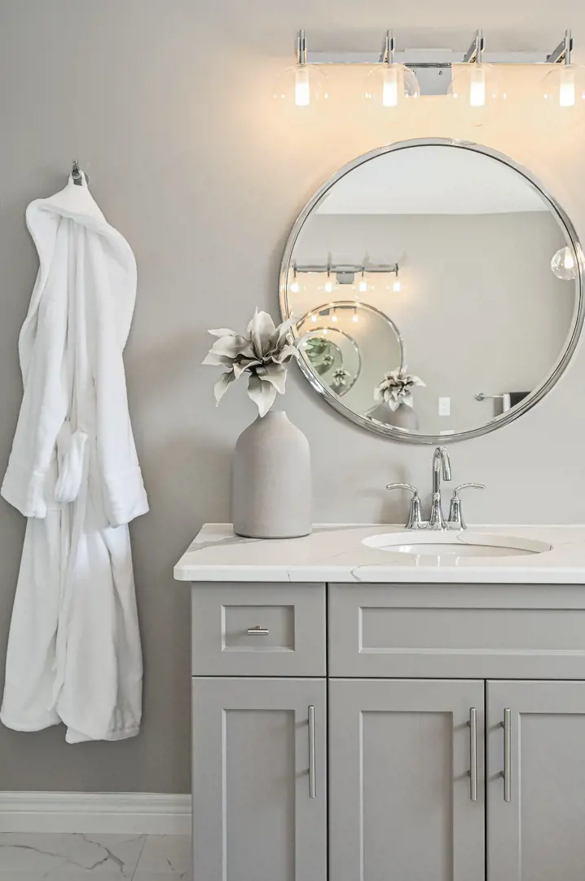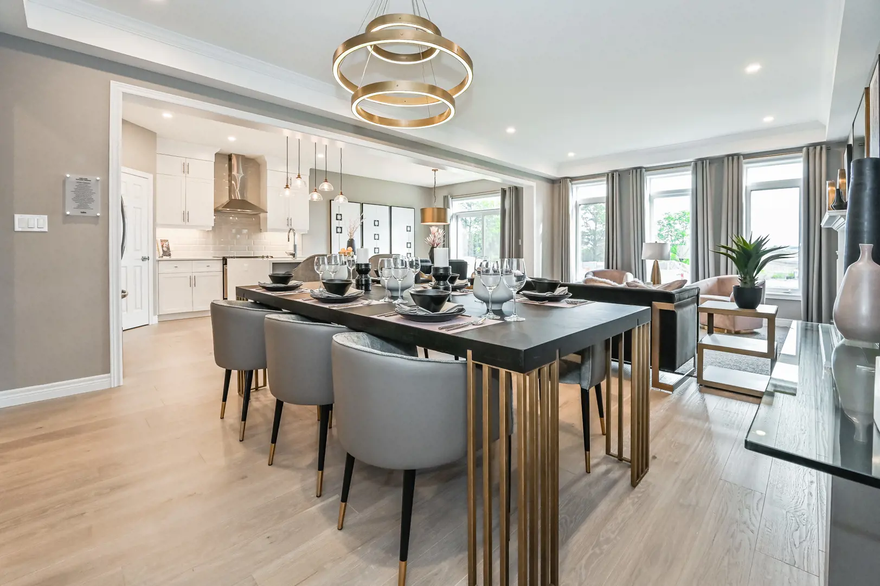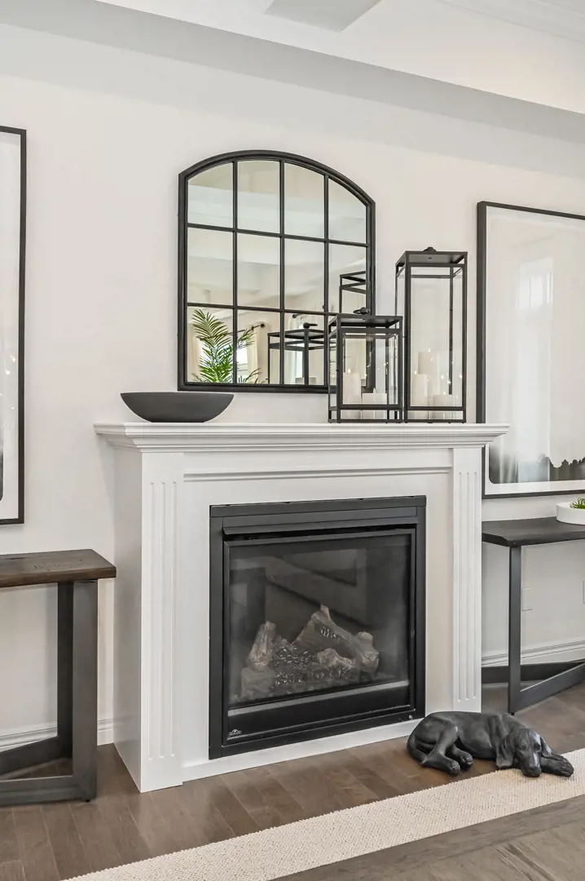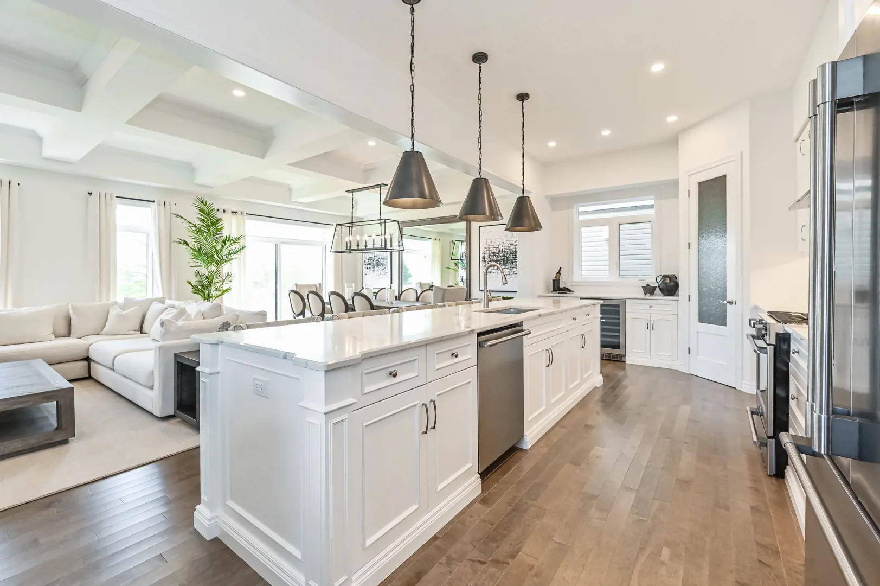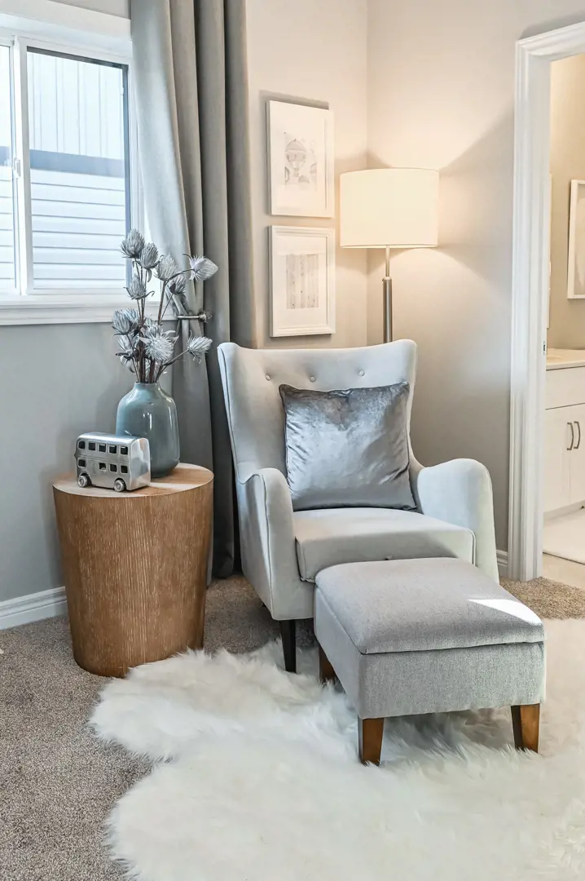项目亮点
- central park
- Trails
相关费用
- Available unit price: From $1,556,900 to over $1,653,900
- Co-op fee realtors: 2%
- Cost to purchase parking: -
- Cost to purchase storage: -
付款周期
优惠政策
即将发布!订阅即可第一时间获取最新消息! 立即订阅
内部设计
THE CULMINATION SERIESTWO-STOREY DETACHED HOMES ON 40ft WIDE LOTSQuality Construction• Oversized 40” x 24” operating basement windows (as per plan)• Rough-in for future 3 piece bathroom in basement• California ceilings throughout• Central vac rough-in• Closets featuring full swing doors in lieu of bi-fold (where applicable as per plan)• 7lb carpet underlay• Installed piping for dryer vents (purchaser to connect to dryer)• 9’ main floor ceiling heightLuxury Bathrooms• Master bedroom ensuite (as per plan)• Luxurious soaker tubs in all baths• Ceramic tiles on ceilings in all showers• Energy efficient bathroom exhaust fans• Ceramic floor tiles (as per plan)• Ceramic wall tiles for tub surrounds (as per plan)• Vanities included in all powder rooms (as per plan)Distinctive Exteriors• Architecturally thematic window grilles (as per elevation)• Architecturally thematic grilles in half glass front entry door (as per elevation)• Architecturally thematic windows in overhead garage door (by elevation type)• Insulated garage door with hardware• Brick over first floor windows and doors on front elevation (as per plan)• Walkway to front entry from paved driveway (12” x 12” paving stones)• Rectangular address stone• 9" square, vinyl exterior columns (A elevations only)• 8” round, vinyl exterior columns (B elevations only)• Prominent gable accent(s) (A elevations only)• Upgraded window colour (as per exterior color package)Gourmet Kitchens• Custom cabinetry with soft close cabinetdoors• Ceramic floor tiles (as per plan)• Granite or Quartz countertopsSophisticated Finishes• Premium carpet offering• 4” baseboards with 2 ¾” casing throughout• One light fixture in each room, including walk-in closets• Decora light switches and plugs throughout entire home• All studio walls capped and painted• Space saving configuration for shelving in walk-in closets• Choice of standard interior paint (entire home)• Mirage Elegant Stained Oak/Maple (3 1/4") in great roomGreen Living• Water saver taps• Low E windows with Argon• Eco dual flush toilets• Programmable digital thermostat• R-27 insulated above-grade 2”x6” walls• R-20 full height blanket insulation in basement• R-31 insulated floor over unheated space• R-60 insulation in attic• High-efficiency hot water tank (rental)• High-efficiency furnace• Energy saving bulbs in interior and exterior fixtures (Note: some light fixtures may not be able to accommodate these bulbs)• Energy Recovery Ventilator (ERV) systemTHE INSIGNIA SERIESTWO-STOREY DETACHED HOMES ON 50ft WIDE LOTSQuality Construction• Oversized 40” x 24” operating basement windows (as per plan)• Rough-in for future 3-piece bathroom in basement• California ceilings throughout• Central vac rough-in• Closets featuring full swing doors in lieu of bi-fold (as permitted as per plan)• 7lb carpet underlay• Installed piping for dryer vents (purchaser to connect to dryer)• 9’ Main floor ceiling heightLuxury Bathrooms• Primary bedroom ensuite (as per plan)• Granite or Quartz countertops• Luxurious soaker tubs in all baths• Ceramic on ceilings in all showers• Upgraded bathroom exhaust fans• Ceramic floor tiles (as per plan)• Ceramic wall tiles for tub surrounds (as per plan)• Vanities included in all powder rooms (as per plan)Distinctive Exteriors• Architecturally thematic window grilles (as per elevation)• Architecturally thematic grilles in half glass front entry door (B elevations only)• Architecturally thematic windows in overhead garage door (by elevation type)• Insulated garage door with hardware• Brick over first floor windows and doors on front elevation (as per plan)• Walkway to front entry from paved driveway (12” x 12” paving stones)• Rectangular address stone• Upgraded window colour (as per exterior color package)Gourmet Kitchens• Custom cabinetry with soft close cabinetdoors• Ceramic floor tiles (as per plan)• Granite or Quartz countertopsSophisticated Finishes• Premium carpet offering• 4” baseboards with 2 ¾” casing throughout• One light fixture in each room, including walk-in closets• Decora light switches and plugs throughout entire home• All studio walls capped and painted• Space saving configuration for shelving in walk-in closets• Choice of standard interior paint (entire home)• Hardwood flooring on main (as per plan)• Oak stairs and railings with studio spindles & studio newel postsGreen Living• Water saver taps• Low E windows with Argon• Eco American Standard dual flush toilets• Programmable digital thermostat• R-27 insulated above-grade 2”x6” walls• R-20 full height blanket insulation in basement• R-31 insulated floor over unheated space• R-60 insulation in attic• High-efficiency hot water tank (rental)• High-efficiency furnace• Energy saving bulbs in interior and exterior fixtures(Note: some light fixtures may not be able to accommodate these bulbs)• Energy Recovery Ventilator (ERV) system
户型&价格
独立屋 Single-Family Homes
立即咨询
想要在这个页面投广告?
欢迎联系小助手

本网站的资料皆来自于网络公开资料或平台用户、经纪人和开发商上传。本网站已尽力确保所有资料的准确、完整以及有效性。但不确保所有信息、文本、图形、链接及其它项目的绝对准确性和完整性,对使用本网站信息和服务所引起的后果,本站不做任何承诺,不承担任何责任。如果页面中有内容涉嫌侵犯了您的权利,请及时与本站联系。





