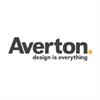项目亮点
- Trails
- Bike Park
- Dog Park
- Park
- Basketball Courts
- Toboggan Hill
- Beach Volleyball
- Skate Park
付款周期
即将发布!订阅即可第一时间获取最新消息! 立即订阅
优惠政策
即将发布!订阅即可第一时间获取最新消息! 立即订阅
内部设计
Exterior
• Balconies for all model types to provide private exterior spaces.
• Modern exterior finishes with masonry, accented with modern panels and siding.
• All windows are high-efficiency, Low-E, argon gasfilled, maintenance-free, with vinyl-clad casement.
• Insulated, vinyl sliding door, as per applicable plan.
• Insulated, 45-Minute Fire Rated Metal front entry door with weather stripping and sweeps, as per applicable plan.
• Deadbolts on all exterior doors.
Suite Interior
• Impressive 9-foot ceilings on all levels. *
• Drywalled half walls capped in wood and painted white, as per plan.
• Contemporary, white, interior designer-selected panel doors, complete with trim, 2 ¾” casings, and 4” baseboards.
• Sliding closet doors within bedrooms, as per plan.
• Closets include white wire shelving.
• Textured ceilings throughout, except in kitchens, bathrooms, and laundry rooms, where plan permits. †
• Interior walls primed and 2-coat painted with designer, low-VOC, flat latex paint. One paint colour throughout.
• All interior doors and trim painted with designer-coordinated, semi-gloss white.
• Premium laminate flooring in kitchen, living room, and hallways. Choice of luxurious 40oz broadloom carpet on all interior stairs and in all bedrooms, as per plan. Choices from vendor’s standard samples.
• Laundry enclave features convenient, spacesaving, stackable washer and dryer in white.
Kitchen & Bath
• Open-concept kitchen with designer-inspired cabinetry with extended uppers.
• Choice of pre-selected finishes package from STANDARD or UPGRADE Design Boards. ‡
• Modern, quartz countertop in kitchen.
• Kitchen island with breakfast bar, as per plan.
• Stainless steel, undermount kitchen sink with chrome, single-lever pull out faucet.
• Stainless steel appliance package including refrigerator, free-standing range, dishwasher, and OTR microwave.
• Electrical outlets at counter level for small appliances.
• Large mirrors above bathroom vanities.
• Quality, white plumbing fixtures with chrome, single-lever faucets (low water-consumption toilet supplied).
• Contemporary, ceramic tile flooring in bathrooms, from vendor’s standard samples.
• White acrylic tub. Separate showers to have white acrylic shower base.
• Ceramic wall tiles in tub enclosures and separate shower stalls; ceilings not included.
Electrical/Mechanical
• Modern, interior designer-selected light fixtures, including pot lights above kitchen island, and wall mounted vanity light in bathrooms, as per plan.
• Designer, energy-efficient, flush-mount ceiling light fixtures in bedrooms.
• White decora switches and receptacles throughout.
• Interior door chime as selected by Builder.
• Interior smoke and CO2 detectors supplied by Builder as required by the Ontario Building Code.
• A total of two outlets to be used in any combination of telephone or cable outlets. Standard layout provided by Builder. Utility provider to make all connections at predetermined location in each model type.
• One exterior, weatherproof receptacle on private amenity connected to a ground-fault circuit interrupter safety switch, as per applicable plan.
• Heavy-duty stove and dryer connections.
• Low-velocity fan coil heating system.
• Rental hot water heater provided, supplied by Builder.
• Air conditioning condensing unit as per plan.
户型&价格
镇屋 Townhomes
立即咨询
想要在这个页面投广告?
欢迎联系小助手

本网站的资料皆来自于网络公开资料或平台用户、经纪人和开发商上传。本网站已尽力确保所有资料的准确、完整以及有效性。但不确保所有信息、文本、图形、链接及其它项目的绝对准确性和完整性,对使用本网站信息和服务所引起的后果,本站不做任何承诺,不承担任何责任。如果页面中有内容涉嫌侵犯了您的权利,请及时与本站联系。












