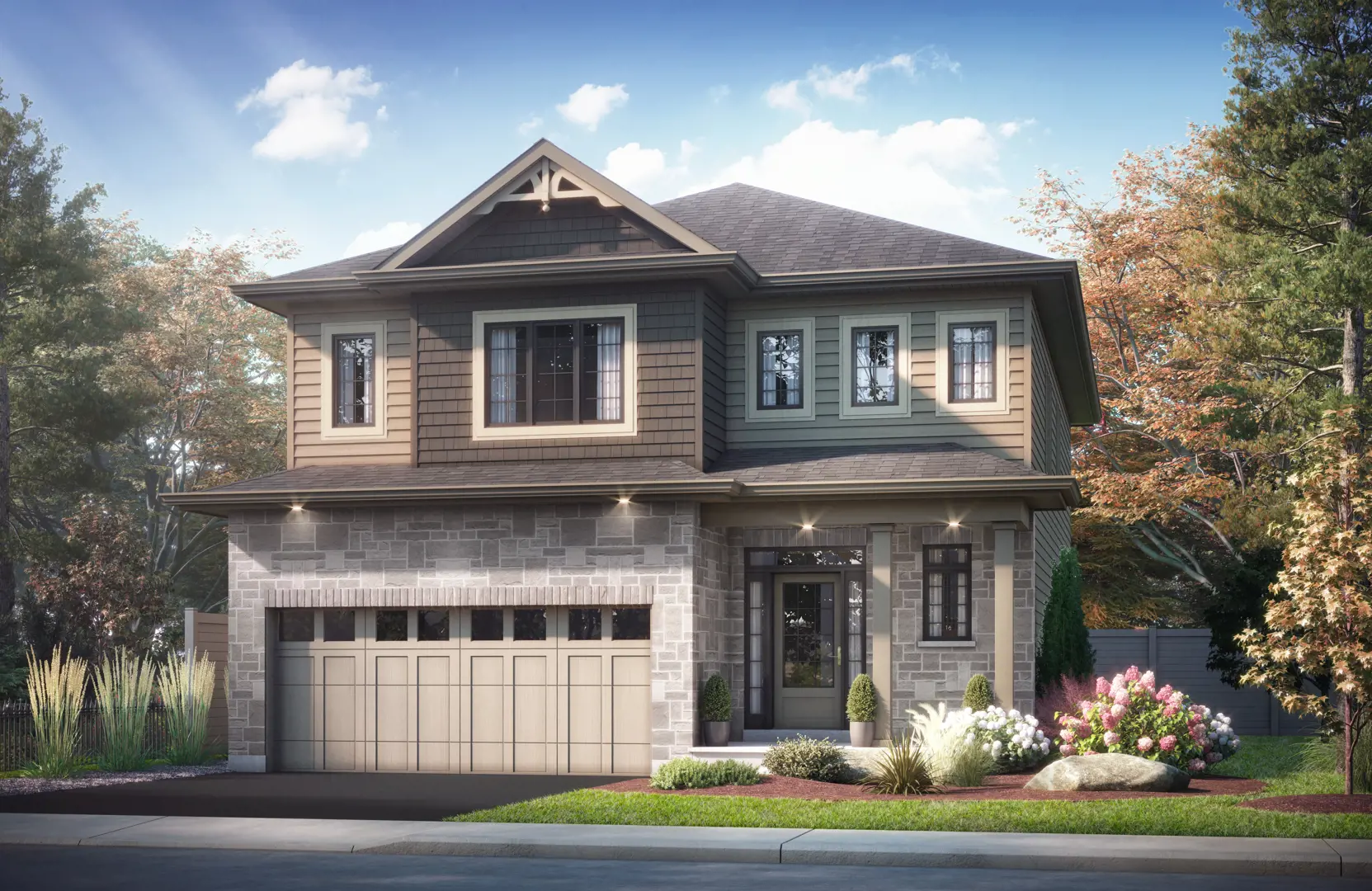付款周期
即将发布!订阅即可第一时间获取最新消息! 立即订阅
优惠政策
即将发布!订阅即可第一时间获取最新消息! 立即订阅
内部设计
STANDARD SPECIFICATIONSThe Features listed below are minimum specifications found in every CaraCo home. CaraCo workmanship equals or exceeds Provincial and Municipal Building Code Regulations.Prices, plans, specifications and materials are subject to change, modification and substitution without notice at the discretion of CaraCo Development Corporation. Upgraded items listed in schedule ‘A’ of the agreement shall supersede the specifications as listed below.QUALITY INTERIOR FEATURES• 9’ main floor ceilings (nominal size)*• Natural gas fireplace, completed with floor-to-ceiling drywall chase and flush trim kit• Energy efficient LED lighting throughout• (7) LED pot lights included (4 in the living room, 3 in the kitchen)• Craftsman interior doors and upgraded trim package• Designer lever style handles (Satin nickel finish)• All closets featuring convenient swing style entry doors (no bi-fold or slider doors)• Elegant solid oak handrail and newel posts to staircase with modern metal spindles (Satin nickel finish)• Traditional square drywall corner-bead throughout• Basement bathroom rough-in, ABS under slab only• Smoke/carbon monoxide alarms, as required by code• Quality Benjamin Moore paint (#967 to walls with eggshell finish, #OC-118 on doors/trim with semi-gloss finish, or enhance with optional additional colours)• Hot water safety valve with scald-guard protection• Fibre-optic ready for high speed internet/televisionQUALITY EXTERIOR FEATURES• Premium Shouldice ‘Estate Stone’ to main floor front exterior, per CaraCo brochure elevation design• Engraved solid stone address marker• Insulated front door with 3/4 glass and sidelight(s), or per CaraCo brochure elevation design, includes frosted glass for added privacy• Weiser® SmartKey exterior front door handle set (Satin nickel finish)• Energy efficient LED pot lights to exterior (2 to the garage and 2 to the front porch, where space permits)• Quality steel Garaga® Garage Door, per plan with R16 insulation (White in colour, or enhance with optional premium colours or optional window inserts)• ENERGY STAR® certified Jeldwen dual pane, low-e argon, casement windows above grade (White in colour, or enhance with optional premium colours)• Aluminum columns on porch, per elevation design (White in colour, or enhance with optional premium colours)• Quality maintenance free vinyl siding and shake accents in ‘natural’ colours, from CaraCo samples• Standard eavestroughs and downspouts (White in colour, or enhance with optional premium colours)• Aluminum soffit/fascia (White in colour, or enhance with optional premium colours)• Fibreglass shingles, Owens Corning architectural style laminated shingles, complete with algae-resistant granules and a manufacturer limited lifetime warranty• Code Blue foundation waterproofing, a rubberized foundation membrane with limited lifetime warranty against water penetration, by Advanced Coatings Inc• Drywalled garage walls and ceiling• Nursery grown sodded lot and asphalt paved drivewayQUALITY KITCHEN FEATURES• Premium quality kitchen cabinetry, layout per CaraCo floor plan brochure• Solid surface granite counters for a luxurious finish and long lasting durability for years to come• Under-mount stainless steel sink, double bowl style• Extended height upper cabinets, provides additional kitchen storage space and enhanced visual appeal• Delta® designer single lever faucet with pull-down vegetable sprayer (Chrome finish)• Built-in combined microwave/exhaust, over the range mounted, 15 amp with recirculating fan. (White in colour, or enhance with optional premium finishes)• (2) Elegant pendant lights over the kitchen island (Enhance the island with optional extended eating bar)QUALITY BATHROOM FEATURES• Premium quality bathroom cabinetry, layout per CaraCo floor plan brochure• Cabinet vanity in powder room, for added storage• Delta® designer single lever faucet(s) (Chrome finish)• Modern rectangular sink(s), over counter mounted• Ceramic wall tile to all shower enclosures with white acrylic shower base (Enhance with optional tiled base and/or glass shower doors)• Built in glass corner shelfQUALITY MECHANICAL FEATURES• 200 amp electrical panel in Summit Series homes• 100 amp electrical panel in Urban Series homes• High efficiency furnace with upgraded dual-stage ECM motor, natural gas forced air system• Radon gas mitigation rough-in• Fully ducted HRV system, heat recovery ventilation, for continuous fresh air and moisture controlQUALITY FLOORING FEATURES• Summit Series: Hardwood floors, engineered oak, to main floor living areas, Ceramic tile to foyer, kitchen, laundry and bathrooms (Level 1 standard, or enhance with optional premium colours) • Urban Series: Laminate plank flooring to main floor living areas, Ceramic tile to foyer, and vinyl flooring to laundry, bathrooms (Level 1 standard, or enhance with optional premium colours)• Premium carpet, stain and soil resistant, to 2nd floor bedrooms, hallways and staircase to main floorCARACO NEW HOME WARRANTY• Every CaraCo home is carefully crafted and backed by a 7 Year New Home Warranty from TARION Warranty Corporation (warranty enrolment fee paid by Buyer)
户型&价格
独立屋 Single-Family Homes
立即咨询
想要在这个页面投广告?
欢迎联系小助手

本网站的资料皆来自于网络公开资料或平台用户、经纪人和开发商上传。本网站已尽力确保所有资料的准确、完整以及有效性。但不确保所有信息、文本、图形、链接及其它项目的绝对准确性和完整性,对使用本网站信息和服务所引起的后果,本站不做任何承诺,不承担任何责任。如果页面中有内容涉嫌侵犯了您的权利,请及时与本站联系。






























