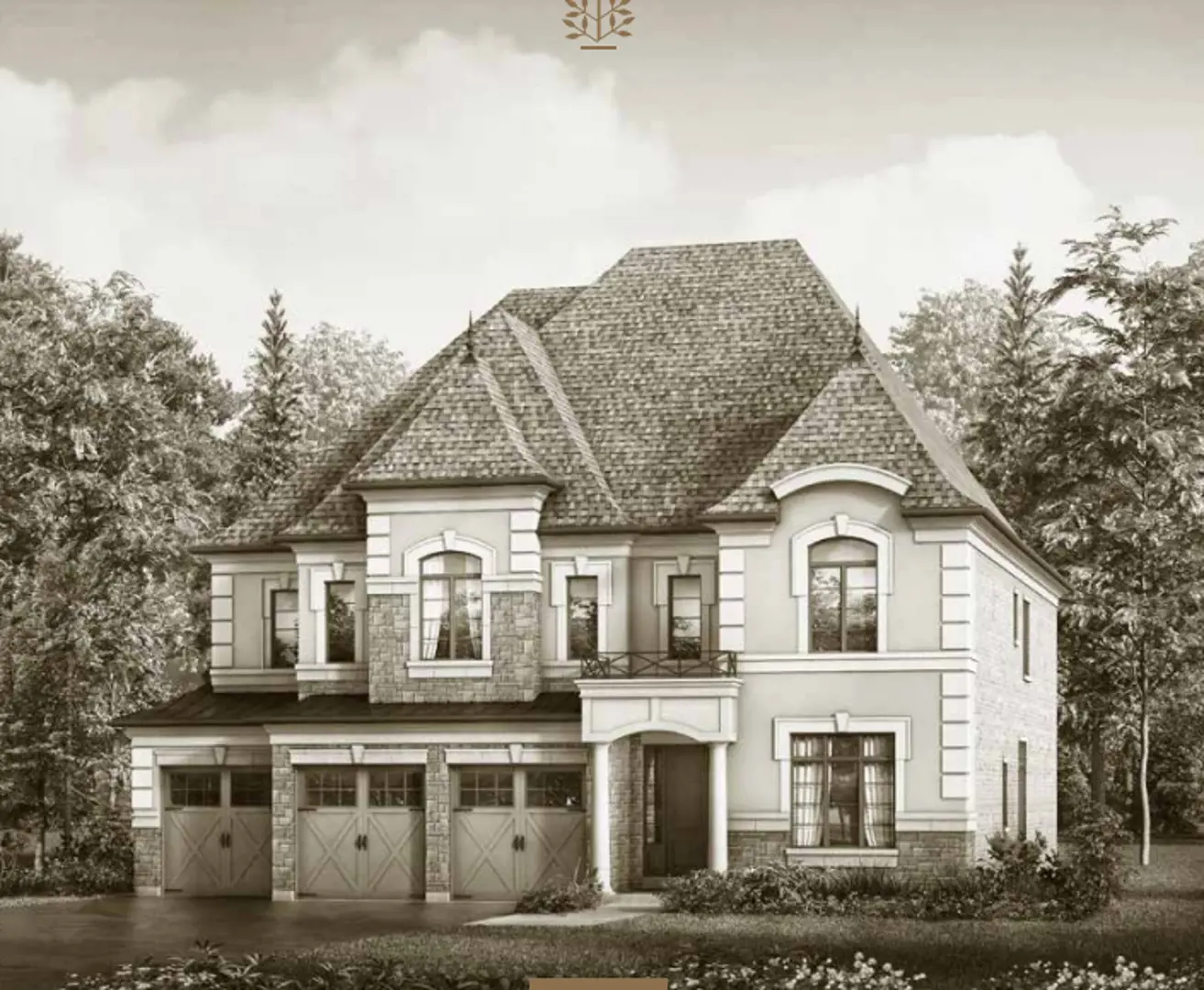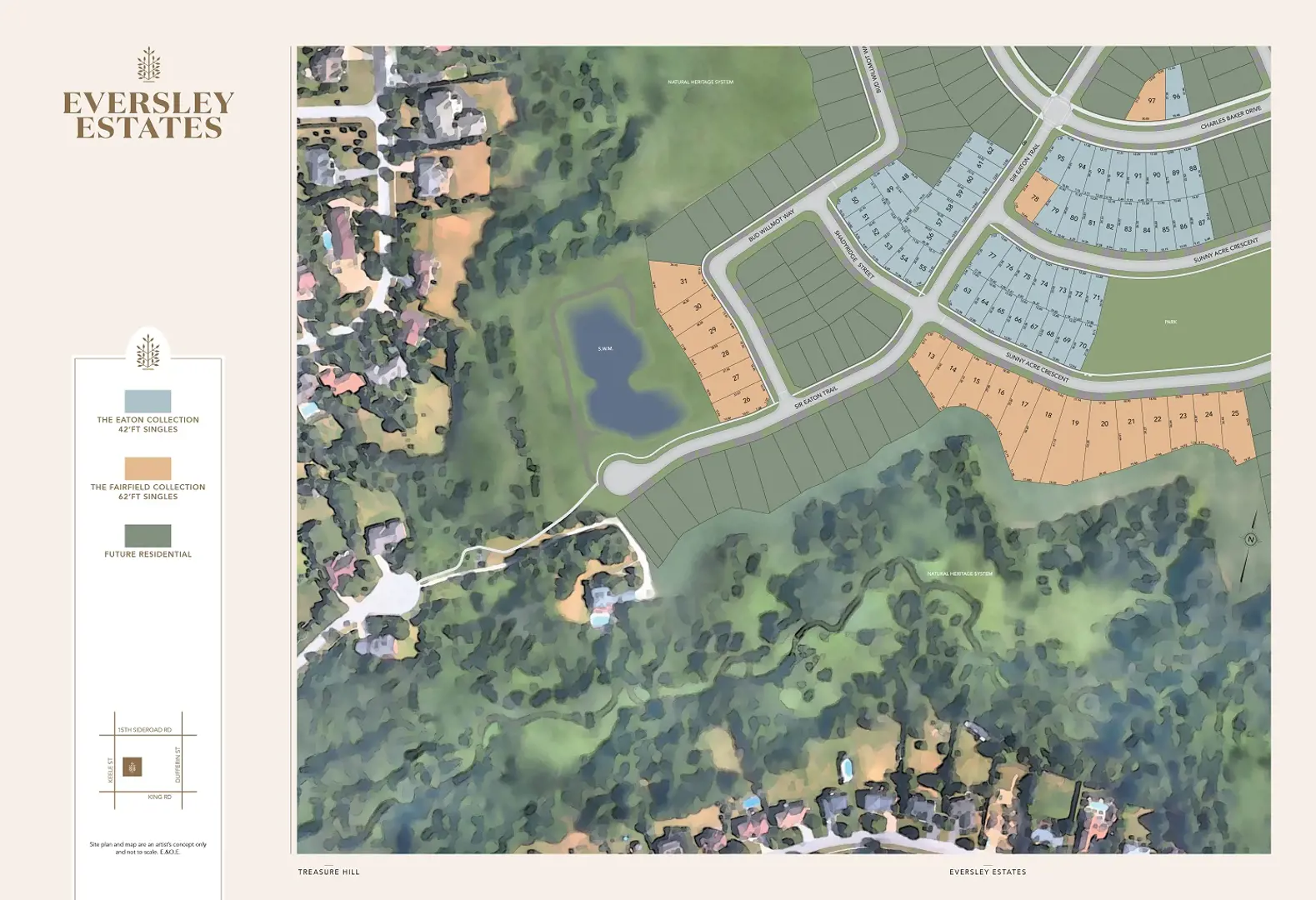付款周期
即将发布!订阅即可第一时间获取最新消息! 立即订阅
优惠政策
即将发布!订阅即可第一时间获取最新消息! 立即订阅
内部设计
THE EATON AND FAIRFIELD COLLECTIONEXTERIOR• SCOULI DEVELOPMENTS INC – all exterior colours are architecturally controlled and coordinated.• Architecturally designed elevations with stucco, stone, clay brick, stone accents, staccato board, polymer shakes, siding and other accent details in other materials as per model type (actual detailing may vary from Artist’s Concept and subject to grade conditions).• Self-sealing quality shingles from Vendor’s pre-determined colour schemes.• Maintenance free aluminum soffit, fascia, eavestrough and downspouts.• Windows to be vinyl casement doubleglazed low E, colours based on exterior colour schemes (excluding basement windows).• Metal insulated front entry (+/-) 8’-0” with transom if required, as per elevation.• Metal insulated flat slab (+/-) 8’-0” door from house to garage, if grade permits, with safety door closer, as per plans.• Patio Slider(s) or Garden Exterior door at rear; where applicable, as per plans.• Sectional roll-up garage door(s) with decorative windows (glazing), as per plans.• White vinyl (+/-)30” x 16” basement windows as per plans (except cold cellar)• Two (2) exterior hose bibs (one in garage and one at rear).• Weatherproof GFI exterior electrical outlet located at the front porch and at the rear.• Black exterior light fixtures; where applicable, as per plans.• Where grading requires a deck, the Vendor will provide pressure treated decking and black aluminum railing, with stairs to grade as required.• Poured concrete front porch with poured in place or precast front entry steps; number of risers vary based on grading.• Fully sodded lot, except paved areas. (common side yard 6’ or less may be finished with granular material.)• Priority and corner lots have special treatments in accordance with architectural control provisions and Purchaser accepts the same.KITCHEN• Purchaser’s choice of Group 2 cabinets from Vendor’s standard selection; where applicable as per plan.• Purchaser’s choice of Group 1 countertop from Vendor’s standard selection; where applicable as per plan.• Breakfast bar and island, as per plan.• Taller height upper cabinets, as per plans.• Undermount double bowl stainless steel sink with single lever faucet.• Shut- off valve to kitchen sink.• Dishwasher space provided with rough-in wiring and drains, as per plan (no cabinet or appliance supplied).BATHS• Purchaser’s choice of Group 2 cabinets, from Vendor’s standard samples in all washroom(s); where applicable, as per plans.• Purchaser’s choice of Group 1 countertop from Vendor’s standard selection; where applicable as per plan.• Pedestal sink in powder room(s); where applicable, as per plans.• Single lever chrome faucets with pop-up drains in all washrooms, as per plans.• Purchaser’s choice of Group 3a- (+/-) 12” x 24” floor and wall tile in Primary Ensuite from Vendor’s standard selection; as per plans.• Purchaser’s choice of Group 3a- (+/-) 12” x 24” floor tile on bath floors from Vendor’s standard selection; as per plans.• Purchaser’s choice of Group 1- (+/-) 8” x 10” wall tile for tub/shower enclosures and separate shower stalls in all baths (except the Primary Ensuite) from Vendor’s standard selection; as per plans.• Shower stall floors to have (+/-)2” x 2” tile as per Vendor’s standard samples; where applicable, as per plans. • Freestanding tub with deck mounted faucet in Primary Ensuite from Vendor’s standard selection, as per plans.• Mirror(s) in all washroom(s) and powder room as per plans.• Acrylic skirted tub in all washroom’s excluding Primary Ensuite, as per plans.• Frameless shower door in Primary ensuite, as per plans.• Privacy locks on all washroom(s) and powder room doors as per plans.• Pressure balance valve to all shower stalls and tub/showers as per plans.• Shut-off valves for all washroom(s) and powder room faucets.• Exhaust fans vented to exterior in all washroom(s) and powder room.• Water resistant board on separate shower and tub stall walls.FLOORING• Purchaser’s choice of Group 3a-12” x 24” floor tile in foyer, kitchen, breakfast area, laundry, washrooms and finished basement foyer from Vendor’s standard selection; where applicable as per plan.• Group 1a-(+/-)3-1/4” Prefinished, stained oak hardwood throughout (excluding tiled areas) from Vendor’s standard selection; where applicable as per plan.• Engineered floor joists for Main and Second Floor assemblies.STAIRS AND RAILING• Stained Red oak staircase throughout finished areas, including landings.• Interior handrail to be Group 1 stained oak; where applicable, as per plans.• Group 2 wrought iron square pickets with stained finish oak post; where applicable, as per plans.INTERIOR TRIM• Main Floor ceiling height to be (+/-) 10’-0”; door heights to be (+/-) 8’-0” and arches to be (+/-) 8’-6”, as per plans.• Second floor ceiling height to be (+/-) 9’-0”; door heights and arches to be (+/-)8’-0”, as per plans.• Tudor (+/-) 3” casing throughout all swing doors, arches (excluding rounded and oversized arches) and windows throughout finished areas, as per plans.• Tudor (+/-) 5” baseboard throughout all finished areas with doorstop applied in all hard surfaced finished areas, as per plans.• All interior doors in finished areas to have Satin Nickel finish levers, as per plans.• Group 1- Textured panel interior doors throughout finished areas; where applicable, as per plans.• Exterior Satin Nickel grip sets with deadbolt on main entry door and rear Garden doors; where applicable, as per plansLAUNDRY• Electrical for future washer and dryer, location as per plans.• Dryer vent to exterior for future dryer, location as per plans.• Laundry area with drop-in sink and group 1 cabinet with Group1 countertop, as per plan.• Water connections for future washing machine provided, as per plans.PAINTING• Interior latex paint in finished areas from Vendor’s standard selection.• Interior trim and doors to be painted one colour, white.• Smooth ceilings throughout finished areas (excluding open to above areas), where applicable, as per plans.HEATING• Forced air High-Efficiency gas heating system vented to exterior.• Heating system accommodates future central air-conditioning system.• Heat Recovery Ventilator (HRV) supplied and installed.• Direct vent gas fireplace with wood mantle, as per model type.ELECTRICAL• All wiring in accordance with Ontario Hydro standards.• 200 Amp service with circuit breaker panel to utility authority standards on all models.• One electrical outlet under electrical panel if located in unfinished area.• One electrical outlet in garage for each parking space; as per plans• One ceiling outlet in garage for each future garage door opener; as per plans.• Weatherproof GFI exterior electrical outlet located at the front porch and at the rear.• White decora switches and plugs throughout finished areas, as per plans.• Ceiling mounted light fixtures; where applicable, as per plans.• Split receptacle(s) at Kitchen counters; where applicable, as per plans.• Electrical outlet(s) in all Washrooms and Powder Room include ground fault interrupter, as per plans.• Water resistant light fixtures in all shower stalls.• Smoke detectors equipped with strobe lights installed as per OBC.• Carbon monoxide detector as per OBC.• White kitchen exhaust fan with 6” exhaust vented to exterior.• Pre-wire two smart wires, one in Family Room and one in Primary Bedroom, as per plans.• Pre-wire telephone outlet in Kitchen, as per plans. ADDITIONAL FEATURES• Duct Cleaning provided, prior to closing.• Rough- in central vacuum.• Rough-in 3-piece washroom in Basement, locations as per plans.• Poured concrete Basement walls to be (+/-) 7’10” in height; drainage membrane• Concrete Basement floor in unfinished areas, as per plans.• Cold Cellar in Basement with insulated metal door. (grade permitting)
户型&价格
独立屋 Single-Family Homes
周边信息
学校教育
大学
-
Seneca College - King Campus 1.7 km13990 Dufferin St., King City, Ontario, L7B 1B3(416)491-5050
立即咨询
想要在这个页面投广告?
欢迎联系小助手

本网站的资料皆来自于网络公开资料或平台用户、经纪人和开发商上传。本网站已尽力确保所有资料的准确、完整以及有效性。但不确保所有信息、文本、图形、链接及其它项目的绝对准确性和完整性,对使用本网站信息和服务所引起的后果,本站不做任何承诺,不承担任何责任。如果页面中有内容涉嫌侵犯了您的权利,请及时与本站联系。


















